Bathroom with a Walk-in Shower and Black and White Tiles Ideas and Designs
Refine by:
Budget
Sort by:Popular Today
141 - 160 of 1,706 photos
Item 1 of 3
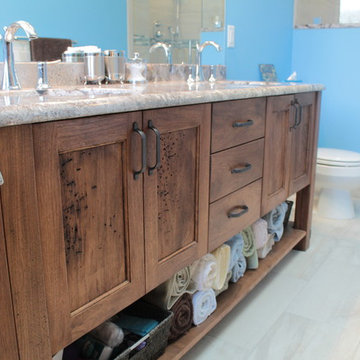
Medium sized traditional ensuite bathroom in New York with raised-panel cabinets, dark wood cabinets, a built-in bath, a walk-in shower, a one-piece toilet, black and white tiles, grey tiles, stone slabs, blue walls, ceramic flooring, a built-in sink and granite worktops.
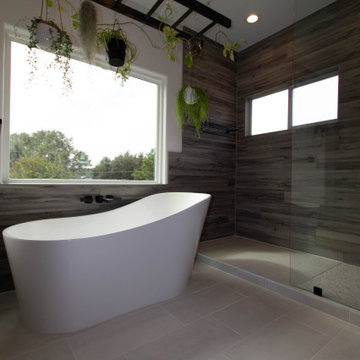
Freestanding soaker tub with custom plant hanger
Photo of a modern ensuite bathroom in Austin with flat-panel cabinets, black cabinets, a freestanding bath, a walk-in shower, all types of toilet, black and white tiles, all types of wall tile, grey walls, ceramic flooring, a submerged sink, quartz worktops, white floors, an open shower, white worktops, a wall niche, double sinks and a floating vanity unit.
Photo of a modern ensuite bathroom in Austin with flat-panel cabinets, black cabinets, a freestanding bath, a walk-in shower, all types of toilet, black and white tiles, all types of wall tile, grey walls, ceramic flooring, a submerged sink, quartz worktops, white floors, an open shower, white worktops, a wall niche, double sinks and a floating vanity unit.
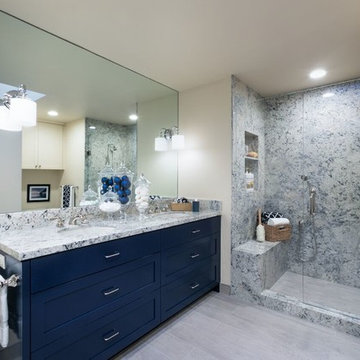
What makes some people happy is color and you can see this Client loves blue and we are so glad she does! The White Ice granite shower counter top/backsplash and surround have a lot of WOW factor, but the painted vanity can hold its own with the gorgeous blue she chose.The ceramic floor tile is a wood look that blends with the granite while not competing. Feeling blue never felt so good!
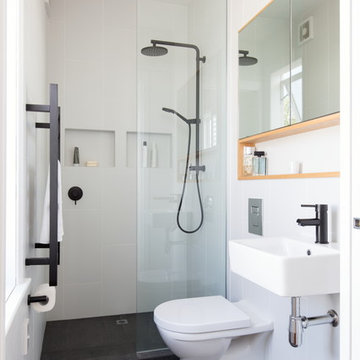
A tiny space has been transformed into an ensuite that is just big enough. A stark black and white scheme is warmed up by the oak surround on the recessed mirror cabinet. Photo by Larnie Nicolson

MN 3/4 Bathroom with a blue vanity featuring white countertops and tiled walls
Small modern shower room bathroom in Minneapolis with flat-panel cabinets, blue cabinets, a freestanding bath, a walk-in shower, a two-piece toilet, black and white tiles, ceramic tiles, grey walls, ceramic flooring, a built-in sink, granite worktops, white floors, a hinged door, white worktops, a wall niche, a single sink, a freestanding vanity unit, a wallpapered ceiling and wallpapered walls.
Small modern shower room bathroom in Minneapolis with flat-panel cabinets, blue cabinets, a freestanding bath, a walk-in shower, a two-piece toilet, black and white tiles, ceramic tiles, grey walls, ceramic flooring, a built-in sink, granite worktops, white floors, a hinged door, white worktops, a wall niche, a single sink, a freestanding vanity unit, a wallpapered ceiling and wallpapered walls.
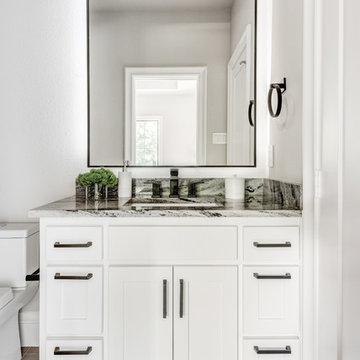
Spanish meets modern in this Dallas spec home. A unique carved paneled front door sets the tone for this well blended home. Mixing the two architectural styles kept this home current but filled with character and charm.
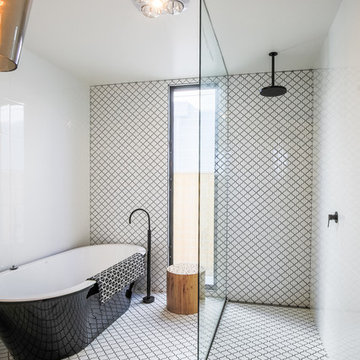
Rikki-Jo Photography
This is an example of an eclectic ensuite bathroom in Other with a freestanding bath, a walk-in shower, black and white tiles, multi-coloured walls, multi-coloured floors and an open shower.
This is an example of an eclectic ensuite bathroom in Other with a freestanding bath, a walk-in shower, black and white tiles, multi-coloured walls, multi-coloured floors and an open shower.
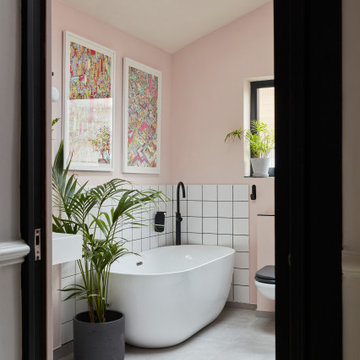
We transformed what was a hallway, windowless utility room and tiny, grotty and very dated blue bathroom into this modern, industrial light filled beauty.
Monochrome and graphic lines were the start point here. But plenty of arches, curves and organic shapes balance the scheme out perfectly.
The ceiling was taken up into the existing roof to include a large velux window which means this room is always bright. The laundry is tucked away behind aluminium roller shutter doors and laundry is hung on the ceiling mounted drying rack, with freh air aplenty from the velux which opens right out.
Large format grey cement effect floor tiles are juxtaposed with the sweet pastel pink walls and lighter creamy pink ceiling.
The extractor is housed in the industrial style ducting and the black accessories throughout further lend to the industrial aesthetic.
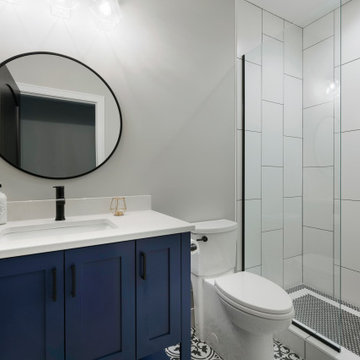
MN 3/4 Bathroom with a blue vanity featuring white countertops and tiled walls
Inspiration for a small modern shower room bathroom in Minneapolis with flat-panel cabinets, blue cabinets, a freestanding bath, a walk-in shower, a two-piece toilet, black and white tiles, ceramic tiles, grey walls, ceramic flooring, a built-in sink, granite worktops, white floors, a hinged door, white worktops, a wall niche, a single sink, a freestanding vanity unit, a wallpapered ceiling and wallpapered walls.
Inspiration for a small modern shower room bathroom in Minneapolis with flat-panel cabinets, blue cabinets, a freestanding bath, a walk-in shower, a two-piece toilet, black and white tiles, ceramic tiles, grey walls, ceramic flooring, a built-in sink, granite worktops, white floors, a hinged door, white worktops, a wall niche, a single sink, a freestanding vanity unit, a wallpapered ceiling and wallpapered walls.
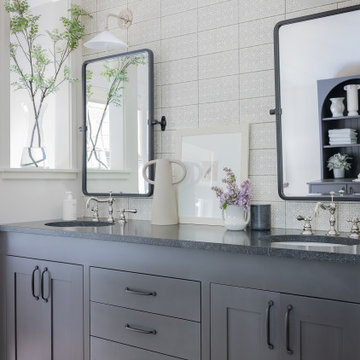
Large rural ensuite bathroom in Boston with flat-panel cabinets, black cabinets, a walk-in shower, black and white tiles, ceramic tiles, white walls, light hardwood flooring, granite worktops, a hinged door, a single sink and a built in vanity unit.
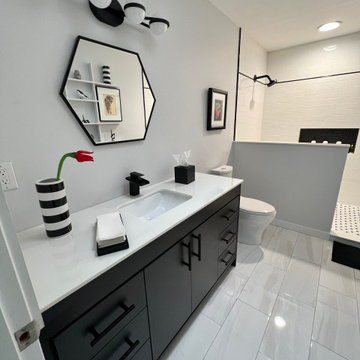
Medium sized contemporary bathroom in Bridgeport with flat-panel cabinets, black cabinets, a walk-in shower, black and white tiles, grey walls, ceramic flooring, an integrated sink, grey floors, white worktops, a single sink and a freestanding vanity unit.
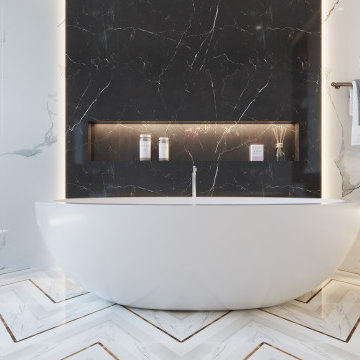
The deep and generous measurements of the Mirovia freestanding soaker tub makes for the ultimate bathing experience for two people.
Its beautiful curves and comfortable design creates an ideal private retreat after a long day.
Available in our proprietary InspireStone™ stone composite material or solid surface. Our finishes are soft to the touch and retain the heat of the water for a longer more enjoyable soak.
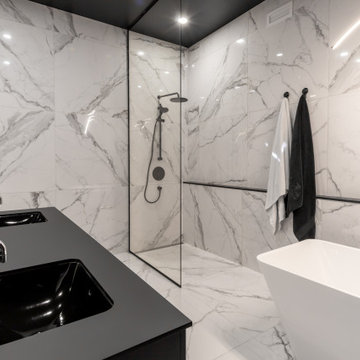
Feel like a movie star in this elegant master bathroom - open shower, custom-made Rochon vanity, freestanding tub!
Photo of a large modern ensuite bathroom in New York with black cabinets, a freestanding bath, a walk-in shower, black and white tiles, ceramic tiles, multi-coloured walls, ceramic flooring, a built-in sink, engineered stone worktops, multi-coloured floors, an open shower, black worktops and double sinks.
Photo of a large modern ensuite bathroom in New York with black cabinets, a freestanding bath, a walk-in shower, black and white tiles, ceramic tiles, multi-coloured walls, ceramic flooring, a built-in sink, engineered stone worktops, multi-coloured floors, an open shower, black worktops and double sinks.
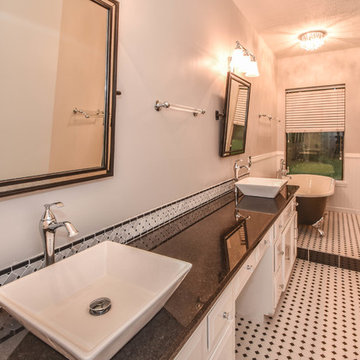
This Houston bathroom features polished chrome and a black-and-white palette, lending plenty of glamour and visual drama.
"We incorporated many of the latest bathroom design trends - like the metallic finish on the claw feet of the tub; crisp, bright whites and the oversized tiles on the shower wall," says Outdoor Homescapes' interior project designer, Lisha Maxey. "But the overall look is classic and elegant and will hold up well for years to come."
As you can see from the "before" pictures, this 300-square foot, long, narrow space has come a long way from its outdated, wallpaper-bordered beginnings.
"The client - a Houston woman who works as a physician's assistant - had absolutely no idea what to do with her bathroom - she just knew she wanted it updated," says Outdoor Homescapes of Houston owner Wayne Franks. "Lisha did a tremendous job helping this woman find her own personal style while keeping the project enjoyable and organized."
Let's start the tour with the new, updated floors. Black-and-white Carrara marble mosaic tile has replaced the old 8-inch tiles. (All the tile, by the way, came from Floor & Décor. So did the granite countertop.)
The walls, meanwhile, have gone from ho-hum beige to Agreeable Gray by Sherwin Williams. (The trim is Reflective White, also by Sherwin Williams.)
Polished "Absolute Black" granite now gleams where the pink-and-gray marble countertops used to be; white vessel bowls have replaced the black undermount black sinks and the cabinets got an update with glass-and-chrome knobs and pulls (note the matching towel bars):
The outdated black tub also had to go. In its place we put a doorless shower.
Across from the shower sits a claw foot tub - a 66' inch Sanford cast iron model in black, with polished chrome Imperial feet. "The waincoting behind it and chandelier above it," notes Maxey, "adds an upscale, finished look and defines the tub area as a separate space."
The shower wall features 6 x 18-inch tiles in a brick pattern - "White Ice" porcelain tile on top, "Absolute Black" granite on the bottom. A beautiful tile mosaic border - Bianco Carrara basketweave marble - serves as an accent ribbon between the two. Covering the shower floor - a classic white porcelain hexagon tile. Mounted above - a polished chrome European rainshower head.
"As always, the client was able to look at - and make changes to - 3D renderings showing how the bathroom would look from every angle when done," says Franks. "Having that kind of control over the details has been crucial to our client satisfaction," says Franks. "And it's definitely paid off for us, in all our great reviews on Houzz and in our Best of Houzz awards for customer service."
And now on to final details!
Accents and décor from Restoration Hardware definitely put Maxey's designer touch on the space - the iron-and-wood French chandelier, polished chrome vanity lights and swivel mirrors definitely knocked this bathroom remodel out of the park!
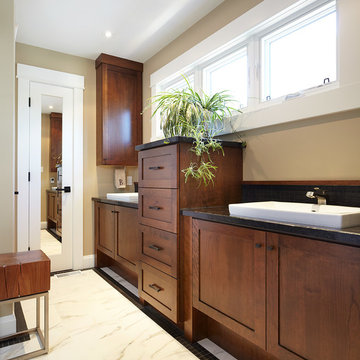
Photo: ©Kelly Horkoff, K West Images www.kwestimages.com
Design ideas for a small classic ensuite bathroom in Toronto with shaker cabinets, medium wood cabinets, soapstone worktops, black and white tiles, a walk-in shower, a built-in sink and multi-coloured walls.
Design ideas for a small classic ensuite bathroom in Toronto with shaker cabinets, medium wood cabinets, soapstone worktops, black and white tiles, a walk-in shower, a built-in sink and multi-coloured walls.
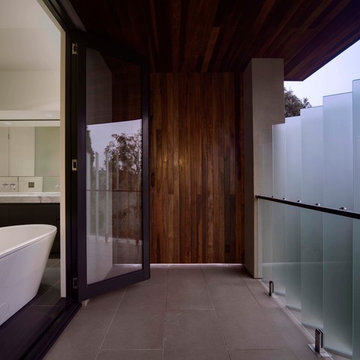
Ben Hosking Photography
This is an example of a large contemporary ensuite bathroom in Melbourne with flat-panel cabinets, black cabinets, a freestanding bath, a walk-in shower, a wall mounted toilet, black and white tiles, ceramic tiles, white walls, ceramic flooring, a submerged sink and marble worktops.
This is an example of a large contemporary ensuite bathroom in Melbourne with flat-panel cabinets, black cabinets, a freestanding bath, a walk-in shower, a wall mounted toilet, black and white tiles, ceramic tiles, white walls, ceramic flooring, a submerged sink and marble worktops.
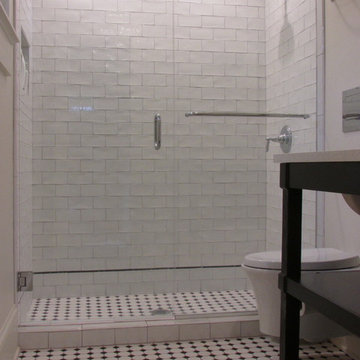
White and black traditional bathroom with modern spa-like touches.
Design ideas for an industrial ensuite bathroom in New Orleans with open cabinets, dark wood cabinets, a walk-in shower, a one-piece toilet, black and white tiles, porcelain tiles, white walls, porcelain flooring, a submerged sink and quartz worktops.
Design ideas for an industrial ensuite bathroom in New Orleans with open cabinets, dark wood cabinets, a walk-in shower, a one-piece toilet, black and white tiles, porcelain tiles, white walls, porcelain flooring, a submerged sink and quartz worktops.
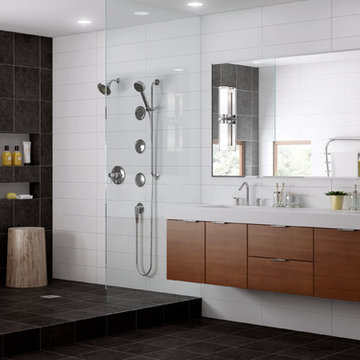
Photo of a large contemporary ensuite bathroom in Las Vegas with flat-panel cabinets, medium wood cabinets, a freestanding bath, a walk-in shower, black and white tiles, ceramic tiles, white walls, a submerged sink, engineered stone worktops, porcelain flooring, black floors and an open shower.
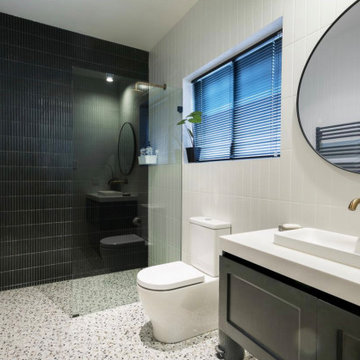
Photo of a medium sized modern shower room bathroom in Sydney with shaker cabinets, grey cabinets, a walk-in shower, a one-piece toilet, black and white tiles, ceramic tiles, white walls, limestone flooring, engineered stone worktops, multi-coloured floors, an open shower, white worktops, a single sink and a floating vanity unit.
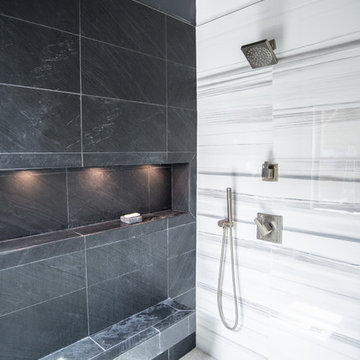
Photo of a large contemporary ensuite bathroom in New York with flat-panel cabinets, white cabinets, a walk-in shower, a one-piece toilet, black and white tiles, multi-coloured walls, ceramic flooring, a submerged sink, engineered stone worktops, white floors, an open shower and white worktops.
Bathroom with a Walk-in Shower and Black and White Tiles Ideas and Designs
8

 Shelves and shelving units, like ladder shelves, will give you extra space without taking up too much floor space. Also look for wire, wicker or fabric baskets, large and small, to store items under or next to the sink, or even on the wall.
Shelves and shelving units, like ladder shelves, will give you extra space without taking up too much floor space. Also look for wire, wicker or fabric baskets, large and small, to store items under or next to the sink, or even on the wall.  The sink, the mirror, shower and/or bath are the places where you might want the clearest and strongest light. You can use these if you want it to be bright and clear. Otherwise, you might want to look at some soft, ambient lighting in the form of chandeliers, short pendants or wall lamps. You could use accent lighting around your bath in the form to create a tranquil, spa feel, as well.
The sink, the mirror, shower and/or bath are the places where you might want the clearest and strongest light. You can use these if you want it to be bright and clear. Otherwise, you might want to look at some soft, ambient lighting in the form of chandeliers, short pendants or wall lamps. You could use accent lighting around your bath in the form to create a tranquil, spa feel, as well. 