Bathroom with a Walk-in Shower and Black Tiles Ideas and Designs
Refine by:
Budget
Sort by:Popular Today
1 - 20 of 1,930 photos
Item 1 of 3

Dark floor tiles laid in a herringbone pattern wrap up the shower wall and into the skylight over the shower. Timber joinery , marble benchtop, full height mirror and Venetian plaster add contrast and warmth to the bathroom.
Thank you for all the interest in the tile. It's called Mountains Black (600x75mm) and is supplied by Perini Tiles Bridge Rd Richmond, Melbourne Victoria Australia
Image by: Jack Lovel Photography

AV Architects + Builders
Location: Great Falls, VA, United States
Our clients were looking to renovate their existing master bedroom into a more luxurious, modern space with an open floor plan and expansive modern bath design. The existing floor plan felt too cramped and didn’t offer much closet space or spa like features. Without having to make changes to the exterior structure, we designed a space customized around their lifestyle and allowed them to feel more relaxed at home.
Our modern design features an open-concept master bedroom suite that connects to the master bath for a total of 600 square feet. We included floating modern style vanity cabinets with white Zen quartz, large black format wall tile, and floating hanging mirrors. Located right next to the vanity area is a large, modern style pull-out linen cabinet that provides ample storage, as well as a wooden floating bench that provides storage below the large window. The centerpiece of our modern design is the combined free-standing tub and walk-in, curb less shower area, surrounded by views of the natural landscape. To highlight the modern design interior, we added light white porcelain large format floor tile to complement the floor-to-ceiling dark grey porcelain wall tile to give off a modern appeal. Last not but not least, a frosted glass partition separates the bath area from the toilet, allowing for a semi-private toilet area.
Jim Tetro Architectural Photography

This is an example of a medium sized contemporary ensuite bathroom in Melbourne with flat-panel cabinets, black cabinets, a walk-in shower, a wall mounted toilet, black tiles, porcelain tiles, porcelain flooring, a vessel sink, black floors, black worktops, double sinks, a floating vanity unit and black walls.

This is an example of a medium sized contemporary shower room bathroom in Sydney with black cabinets, a walk-in shower, black tiles, black walls, an integrated sink, black floors, black worktops, a wall niche, a single sink and a freestanding vanity unit.

A Modern Masculine Bathroom Designed by DLT Interiors
A dark and modern bathroom with using black penny tile, and ebony floors creating a masculine atmosphere.

Liz Andrews Photography and Design
Design ideas for a large contemporary ensuite bathroom in Other with flat-panel cabinets, a freestanding bath, black floors, white walls, an open shower, grey worktops, light wood cabinets, a walk-in shower, a wall mounted toilet, black tiles, ceramic tiles, ceramic flooring, an integrated sink, granite worktops, a wall niche, double sinks and a floating vanity unit.
Design ideas for a large contemporary ensuite bathroom in Other with flat-panel cabinets, a freestanding bath, black floors, white walls, an open shower, grey worktops, light wood cabinets, a walk-in shower, a wall mounted toilet, black tiles, ceramic tiles, ceramic flooring, an integrated sink, granite worktops, a wall niche, double sinks and a floating vanity unit.

The detailed plans for this bathroom can be purchased here: https://www.changeyourbathroom.com/shop/healing-hinoki-bathroom-plans/
Japanese Hinoki Ofuro Tub in wet area combined with shower, hidden shower drain with pebble shower floor, travertine tile with brushed nickel fixtures. Atlanta Bathroom

Michael Lee
Inspiration for a large traditional ensuite bathroom in Boston with an integrated sink, black cabinets, multi-coloured walls, laminate worktops, a freestanding bath, a walk-in shower, black tiles, mosaic tiles, mosaic tile flooring, black floors and flat-panel cabinets.
Inspiration for a large traditional ensuite bathroom in Boston with an integrated sink, black cabinets, multi-coloured walls, laminate worktops, a freestanding bath, a walk-in shower, black tiles, mosaic tiles, mosaic tile flooring, black floors and flat-panel cabinets.
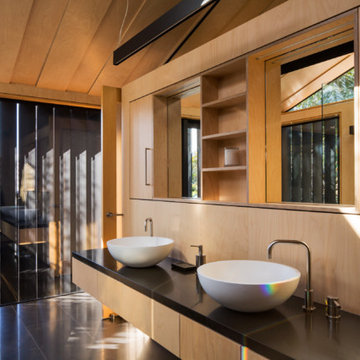
Patrick Reynolds
Photo of a contemporary ensuite bathroom in Auckland with a submerged sink, recessed-panel cabinets, light wood cabinets, wooden worktops, a freestanding bath, a walk-in shower, black tiles, stone tiles and slate flooring.
Photo of a contemporary ensuite bathroom in Auckland with a submerged sink, recessed-panel cabinets, light wood cabinets, wooden worktops, a freestanding bath, a walk-in shower, black tiles, stone tiles and slate flooring.

Hollywood Bath with soaking tub and shower.
Photos: Bob Greenspan
Design ideas for a medium sized traditional bathroom in Kansas City with flat-panel cabinets, medium wood cabinets, a japanese bath, a walk-in shower, a two-piece toilet, black tiles, stone tiles, blue walls, slate flooring, a vessel sink and marble worktops.
Design ideas for a medium sized traditional bathroom in Kansas City with flat-panel cabinets, medium wood cabinets, a japanese bath, a walk-in shower, a two-piece toilet, black tiles, stone tiles, blue walls, slate flooring, a vessel sink and marble worktops.
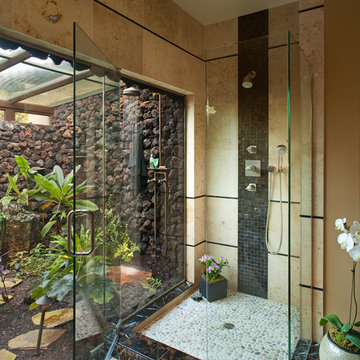
Within an enclosure of lava rock, tiny tree frogs and colorful lizards frolic within lush tropical foliage reaching toward the sun.
Inspiration for a medium sized world-inspired ensuite bathroom in San Diego with a walk-in shower, a one-piece toilet, black tiles, stone tiles, beige walls, ceramic flooring, a vessel sink and a hinged door.
Inspiration for a medium sized world-inspired ensuite bathroom in San Diego with a walk-in shower, a one-piece toilet, black tiles, stone tiles, beige walls, ceramic flooring, a vessel sink and a hinged door.

In keeping with the age of the house, circa 1920, an art deco inspired bathroom was installed in classic black and white. Brass and black fixtures add warmth, as does the metallic ceiling. Reeded glass accents are another nod to the era, as is the hex marble floor. A custom bench and niche were installed, working around the old bones of the house. A new window was installed, widening the view, but high enough to provide privacy. Board and batten provide interest and texture to the bold black walls.

Retro ensuite bathroom in Portland with medium wood cabinets, a walk-in shower, a one-piece toilet, black tiles, ceramic tiles, terrazzo flooring, a built-in sink, engineered stone worktops, black floors, an open shower, white worktops, double sinks, a floating vanity unit and exposed beams.
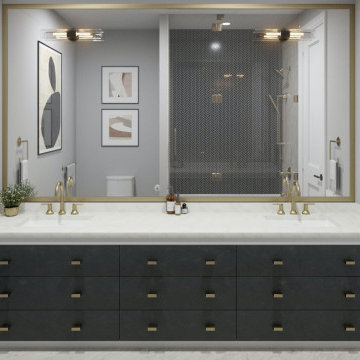
Photo of a medium sized traditional ensuite bathroom in Toronto with flat-panel cabinets, black cabinets, a walk-in shower, a one-piece toilet, black tiles, mosaic tiles, grey walls, porcelain flooring, a submerged sink, engineered stone worktops, white floors, a hinged door, white worktops, double sinks and a built in vanity unit.

We completely updated this home from the outside to the inside. Every room was touched because the owner wanted to make it very sell-able. Our job was to lighten, brighten and do as many updates as we could on a shoe string budget. We started with the outside and we cleared the lakefront so that the lakefront view was open to the house. We also trimmed the large trees in the front and really opened the house up, before we painted the home and freshen up the landscaping. Inside we painted the house in a white duck color and updated the existing wood trim to a modern white color. We also installed shiplap on the TV wall and white washed the existing Fireplace brick. We installed lighting over the kitchen soffit as well as updated the can lighting. We then updated all 3 bathrooms. We finished it off with custom barn doors in the newly created office as well as the master bedroom. We completed the look with custom furniture!

This is an example of a small modern ensuite bathroom in Hampshire with a walk-in shower, a wall mounted toilet, black tiles, marble tiles, black walls, marble flooring, a wall-mounted sink, marble worktops, black floors, an open shower and black worktops.

Ann Arbor homeowner was looking to remodel a bathroom for mother-in-law moving in. Merillat Masterpiece in Quarter Sawn Oak, Peppercorn finish. The countertops are Athena Granite, fixtures are in polished chrome, and the tile is all from Virginia Tile.
The floor tile which looks like wood is Tabula Cenere 6x36 Rectified. It ties in beautifully with the soft brown tones in the shower of Stone Project Gold Falda Vein 12x24. The real show stopper here and focal point is the beautiful pepple accent running vertical to match with the floor - Random Cobbles Sterling MegaMix. The drop down bench on left makes it easy for Mom to maneuver in and out of the shower. Access - grab bars along the outside and inside shower walls provide needed assistance and serve also as towel racks.
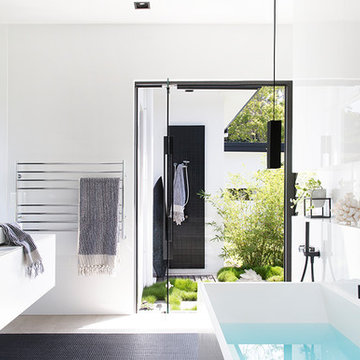
@VillaStyling
Inspiration for a modern ensuite bathroom in Sunshine Coast with flat-panel cabinets, white cabinets, a freestanding bath, a walk-in shower, black tiles, white tiles, glass tiles, white walls, a vessel sink, black floors, an open shower and white worktops.
Inspiration for a modern ensuite bathroom in Sunshine Coast with flat-panel cabinets, white cabinets, a freestanding bath, a walk-in shower, black tiles, white tiles, glass tiles, white walls, a vessel sink, black floors, an open shower and white worktops.

Floor to ceiling tiling with black feature tile wrapping 3 walls and large format tiling on the floor and other walls.
This is an example of a medium sized contemporary shower room bathroom in Sunshine Coast with brown cabinets, cement flooring, a vessel sink, grey floors, an open shower, a freestanding bath, a walk-in shower and black tiles.
This is an example of a medium sized contemporary shower room bathroom in Sunshine Coast with brown cabinets, cement flooring, a vessel sink, grey floors, an open shower, a freestanding bath, a walk-in shower and black tiles.
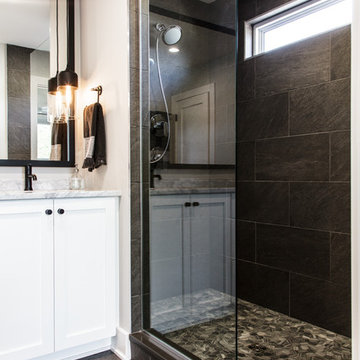
White Ox Studio
Small contemporary ensuite bathroom in Indianapolis with shaker cabinets, white cabinets, a walk-in shower, black tiles, white walls, porcelain flooring, a submerged sink, marble worktops, black floors and an open shower.
Small contemporary ensuite bathroom in Indianapolis with shaker cabinets, white cabinets, a walk-in shower, black tiles, white walls, porcelain flooring, a submerged sink, marble worktops, black floors and an open shower.
Bathroom with a Walk-in Shower and Black Tiles Ideas and Designs
1

 Shelves and shelving units, like ladder shelves, will give you extra space without taking up too much floor space. Also look for wire, wicker or fabric baskets, large and small, to store items under or next to the sink, or even on the wall.
Shelves and shelving units, like ladder shelves, will give you extra space without taking up too much floor space. Also look for wire, wicker or fabric baskets, large and small, to store items under or next to the sink, or even on the wall.  The sink, the mirror, shower and/or bath are the places where you might want the clearest and strongest light. You can use these if you want it to be bright and clear. Otherwise, you might want to look at some soft, ambient lighting in the form of chandeliers, short pendants or wall lamps. You could use accent lighting around your bath in the form to create a tranquil, spa feel, as well.
The sink, the mirror, shower and/or bath are the places where you might want the clearest and strongest light. You can use these if you want it to be bright and clear. Otherwise, you might want to look at some soft, ambient lighting in the form of chandeliers, short pendants or wall lamps. You could use accent lighting around your bath in the form to create a tranquil, spa feel, as well. 