Bathroom with a Walk-in Shower and Ceramic Flooring Ideas and Designs
Refine by:
Budget
Sort by:Popular Today
141 - 160 of 18,917 photos
Item 1 of 3

Edina Master bathroom renovation
Design ideas for a large country ensuite bathroom in Minneapolis with shaker cabinets, white cabinets, a freestanding bath, a walk-in shower, a two-piece toilet, white tiles, metro tiles, white walls, ceramic flooring, a submerged sink, engineered stone worktops, white floors, a hinged door, white worktops, an enclosed toilet, double sinks, a built in vanity unit and tongue and groove walls.
Design ideas for a large country ensuite bathroom in Minneapolis with shaker cabinets, white cabinets, a freestanding bath, a walk-in shower, a two-piece toilet, white tiles, metro tiles, white walls, ceramic flooring, a submerged sink, engineered stone worktops, white floors, a hinged door, white worktops, an enclosed toilet, double sinks, a built in vanity unit and tongue and groove walls.

This is a realistic rendering of Option 3. Clients Final Choice.
Current Master Bathroom is very outdated. Client wanted to create a spa feel keeping it mid century modern style as the rest of their home. The bathroom is small so a spacious feeling was important. There is a window they wanted to focus on. A walk in shower was a must that eventually would accomodate an easy walk in as they aged.
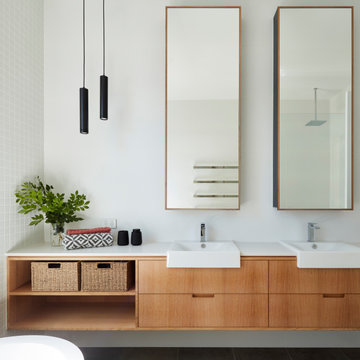
This is an example of a medium sized contemporary ensuite bathroom in Adelaide with light wood cabinets, a freestanding bath, a one-piece toilet, white tiles, ceramic tiles, white walls, ceramic flooring, a built-in sink, grey floors, an open shower, white worktops, double sinks, a walk-in shower, engineered stone worktops, a floating vanity unit and flat-panel cabinets.
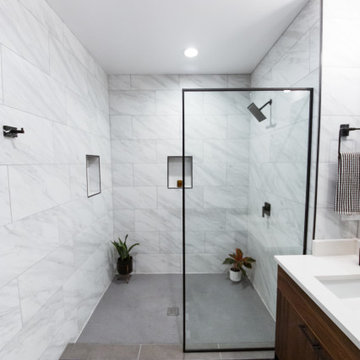
This is an example of a medium sized modern ensuite bathroom in Denver with freestanding cabinets, medium wood cabinets, a walk-in shower, a one-piece toilet, white tiles, ceramic tiles, grey walls, ceramic flooring, a submerged sink, engineered stone worktops, grey floors, an open shower and white worktops.
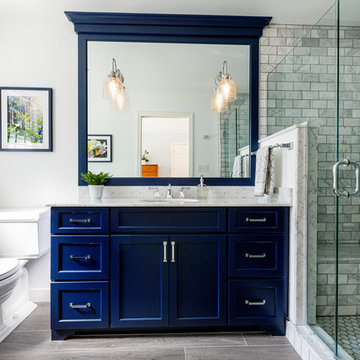
Luxury Bathroom featuring Benjamin Moore Navy Blue Vanity, Carrara Marble, and gorgeous Emerson Wood tile flooring. Spacious shower fearing frameless glass door design, stunning tile accents and universal design features like Spectra Slide bar Mount Hand Shower.
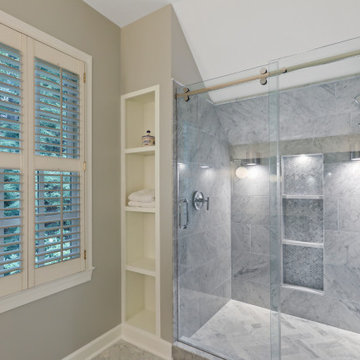
Small modern ensuite bathroom in Atlanta with flat-panel cabinets, white cabinets, a walk-in shower, grey tiles, ceramic tiles, beige walls, ceramic flooring, a built-in sink, granite worktops, beige floors, a sliding door and white worktops.
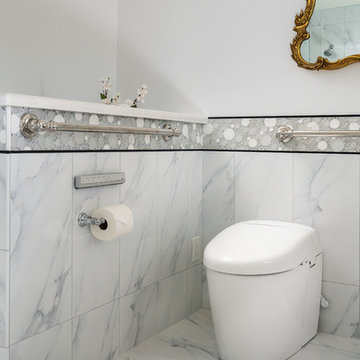
A luxurious and accessible bathroom that will enable our clients to Live-in-Place for many years. The design and layout allows for ease of use and room to maneuver for someone physically challenged and a caretaker.
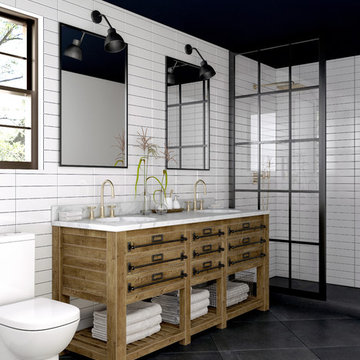
Photo of a rural ensuite bathroom in Miami with light wood cabinets, a walk-in shower, white tiles, metro tiles, white walls, ceramic flooring, marble worktops and black floors.
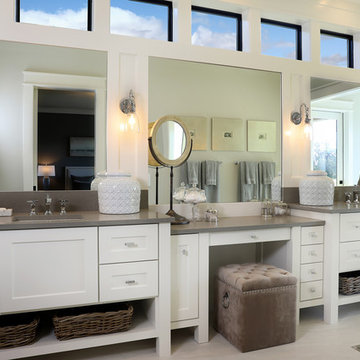
On the main level of Hearth and Home is a full luxury master suite complete with all the bells and whistles. Access the suite from a quiet hallway vestibule, and you’ll be greeted with plush carpeting, sophisticated textures, and a serene color palette. A large custom designed walk-in closet features adjustable built ins for maximum storage, and details like chevron drawer faces and lit trifold mirrors add a touch of glamour. Getting ready for the day is made easier with a personal coffee and tea nook built for a Keurig machine, so you can get a caffeine fix before leaving the master suite. In the master bathroom, a breathtaking patterned floor tile repeats in the shower niche, complemented by a full-wall vanity with built-in storage. The adjoining tub room showcases a freestanding tub nestled beneath a elegant chandelier.
For more photos of this project visit our website: https://wendyobrienid.com.
Photography by Valve Interactive: https://valveinteractive.com/
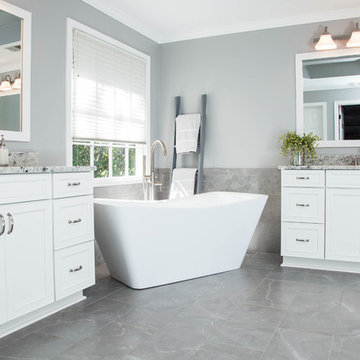
Inspiration for a large contemporary ensuite bathroom in Atlanta with shaker cabinets, white cabinets, a freestanding bath, a walk-in shower, a two-piece toilet, grey tiles, porcelain tiles, grey walls, ceramic flooring, a submerged sink, granite worktops, grey floors, a hinged door and white worktops.
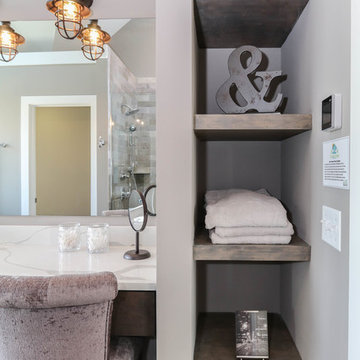
DJK Custom Homes
This is an example of a large country ensuite bathroom in Chicago with shaker cabinets, dark wood cabinets, a freestanding bath, a walk-in shower, grey tiles, ceramic tiles, beige walls, ceramic flooring, a built-in sink, engineered stone worktops, grey floors, an open shower and white worktops.
This is an example of a large country ensuite bathroom in Chicago with shaker cabinets, dark wood cabinets, a freestanding bath, a walk-in shower, grey tiles, ceramic tiles, beige walls, ceramic flooring, a built-in sink, engineered stone worktops, grey floors, an open shower and white worktops.

Open Plan Shower set within a small existing bedroom of a Californian Bungalow. A wall was added into the middle of the room creating on one side, the ensuite, and on the other, a laundry and main bathroom

These clients needed a first-floor shower for their medically-compromised children, so extended the existing powder room into the adjacent mudroom to gain space for the shower. The 3/4 bath is fully accessible, and easy to clean - with a roll-in shower, wall-mounted toilet, and fully tiled floor, chair-rail and shower. The gray wall paint above the white subway tile is both contemporary and calming. Multiple shower heads and wands in the 3'x6' shower provided ample access for assisting their children in the shower. The white furniture-style vanity can be seen from the kitchen area, and ties in with the design style of the rest of the home. The bath is both beautiful and functional. We were honored and blessed to work on this project for our dear friends.
Please see NoahsHope.com for additional information about this wonderful family.

This is an example of a small modern shower room bathroom in Perth with glass-front cabinets, dark wood cabinets, a walk-in shower, a wall mounted toilet, green tiles, ceramic tiles, green walls, ceramic flooring, a vessel sink, engineered stone worktops, green floors, an open shower, brown worktops, a single sink and a floating vanity unit.
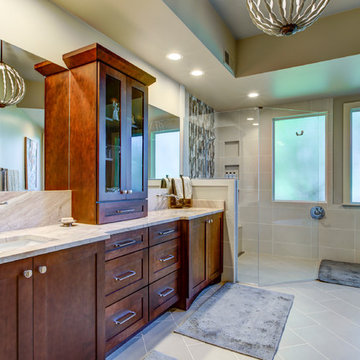
This is an example of a medium sized traditional ensuite bathroom in Raleigh with raised-panel cabinets, dark wood cabinets, a freestanding bath, a walk-in shower, a one-piece toilet, beige tiles, white tiles, marble tiles, beige walls, ceramic flooring, a built-in sink, marble worktops and an open shower.
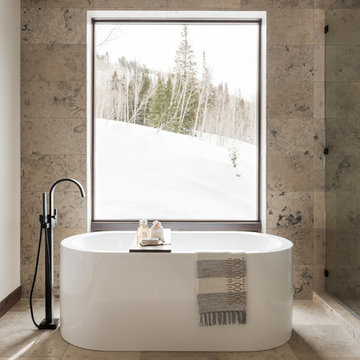
Lucy Call
Inspiration for a large contemporary ensuite bathroom in Salt Lake City with flat-panel cabinets, dark wood cabinets, a freestanding bath, a walk-in shower, multi-coloured tiles, ceramic tiles, multi-coloured walls, ceramic flooring, a submerged sink, engineered stone worktops, multi-coloured floors and an open shower.
Inspiration for a large contemporary ensuite bathroom in Salt Lake City with flat-panel cabinets, dark wood cabinets, a freestanding bath, a walk-in shower, multi-coloured tiles, ceramic tiles, multi-coloured walls, ceramic flooring, a submerged sink, engineered stone worktops, multi-coloured floors and an open shower.
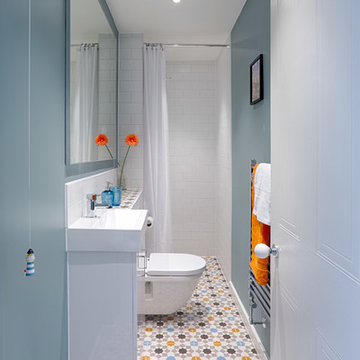
NIck White
Design ideas for a small contemporary shower room bathroom in Hampshire with flat-panel cabinets, white cabinets, a walk-in shower, a wall mounted toilet, multi-coloured tiles, ceramic tiles, blue walls, ceramic flooring, a wall-mounted sink and tiled worktops.
Design ideas for a small contemporary shower room bathroom in Hampshire with flat-panel cabinets, white cabinets, a walk-in shower, a wall mounted toilet, multi-coloured tiles, ceramic tiles, blue walls, ceramic flooring, a wall-mounted sink and tiled worktops.
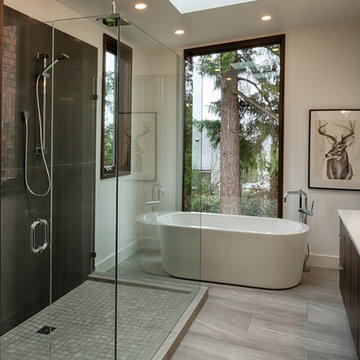
Large contemporary ensuite bathroom in Seattle with flat-panel cabinets, dark wood cabinets, a freestanding bath, a walk-in shower, a two-piece toilet, grey tiles, porcelain tiles, white walls, ceramic flooring, a vessel sink and engineered stone worktops.
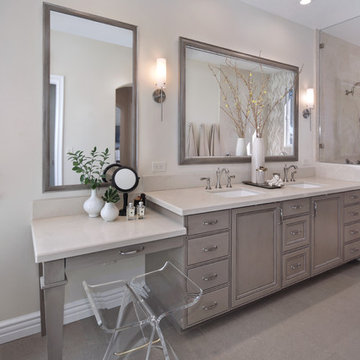
Inspiration for a medium sized traditional ensuite bathroom in Orange County with grey cabinets, a two-piece toilet, beige walls, engineered stone worktops, beige floors, a hinged door, recessed-panel cabinets, a freestanding bath, a walk-in shower, stone tiles, ceramic flooring and a built-in sink.
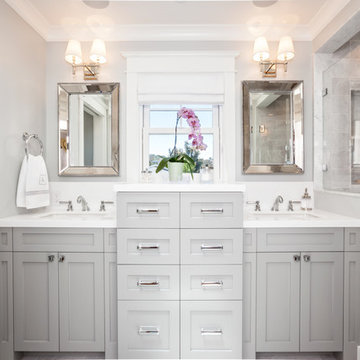
JPM Construction offers complete support for designing, building, and renovating homes in Atherton, Menlo Park, Portola Valley, and surrounding mid-peninsula areas. With a focus on high-quality craftsmanship and professionalism, our clients can expect premium end-to-end service.
The promise of JPM is unparalleled quality both on-site and off, where we value communication and attention to detail at every step. Onsite, we work closely with our own tradesmen, subcontractors, and other vendors to bring the highest standards to construction quality and job site safety. Off site, our management team is always ready to communicate with you about your project. The result is a beautiful, lasting home and seamless experience for you.
Bathroom with a Walk-in Shower and Ceramic Flooring Ideas and Designs
8

 Shelves and shelving units, like ladder shelves, will give you extra space without taking up too much floor space. Also look for wire, wicker or fabric baskets, large and small, to store items under or next to the sink, or even on the wall.
Shelves and shelving units, like ladder shelves, will give you extra space without taking up too much floor space. Also look for wire, wicker or fabric baskets, large and small, to store items under or next to the sink, or even on the wall.  The sink, the mirror, shower and/or bath are the places where you might want the clearest and strongest light. You can use these if you want it to be bright and clear. Otherwise, you might want to look at some soft, ambient lighting in the form of chandeliers, short pendants or wall lamps. You could use accent lighting around your bath in the form to create a tranquil, spa feel, as well.
The sink, the mirror, shower and/or bath are the places where you might want the clearest and strongest light. You can use these if you want it to be bright and clear. Otherwise, you might want to look at some soft, ambient lighting in the form of chandeliers, short pendants or wall lamps. You could use accent lighting around your bath in the form to create a tranquil, spa feel, as well. 