Bathroom with a Walk-in Shower and Glass Tiles Ideas and Designs
Refine by:
Budget
Sort by:Popular Today
61 - 80 of 2,169 photos
Item 1 of 3
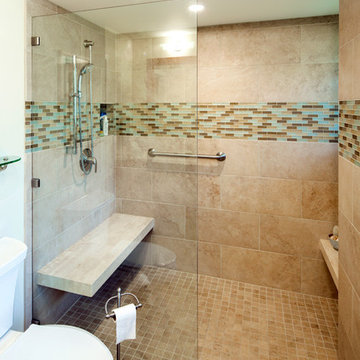
Inspiration for a medium sized contemporary ensuite bathroom in Hawaii with a walk-in shower, a two-piece toilet, glass tiles, beige walls and porcelain flooring.
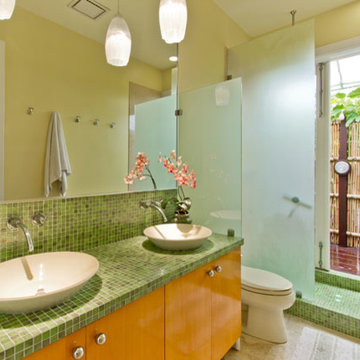
A view of the master bath with double vanity with glass mosaic tile counter and backsplash. The vanity has two vessel sinks with wall mounted stainless steel faucets. A frosted glass partition provides privacy for the toilet area and for the open shower. The shower floor and curb are also glass mosaic tile. French doors from the shower provide views and access to the bamboo fenced outdoor shower beyond. The vanity has flat front beech door panels with stainless steel knobs.
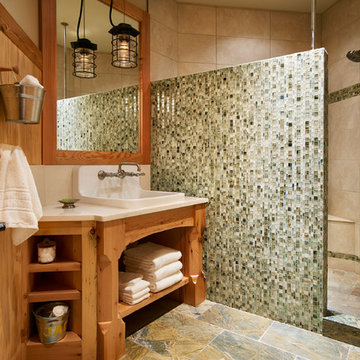
Ron Ruscio
Photo of a rustic family bathroom in Denver with a built-in sink, freestanding cabinets, light wood cabinets, engineered stone worktops, a walk-in shower, green tiles, glass tiles and beige walls.
Photo of a rustic family bathroom in Denver with a built-in sink, freestanding cabinets, light wood cabinets, engineered stone worktops, a walk-in shower, green tiles, glass tiles and beige walls.
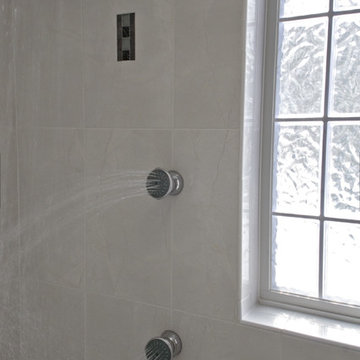
When Barry Miller of Simply Baths, Inc. first met with these Danbury, CT homeowners, they wanted to transform their 1950s master bathroom into a modern, luxurious space. To achieve the desired result, we eliminated a small linen closet in the hallway. Adding a mere 3 extra square feet of space allowed for a comfortable atmosphere and inspiring features. The new master bath boasts a roomy 6-by-3-foot shower stall with a dual showerhead and four body jets. A glass block window allows natural light into the space, and white pebble glass tiles accent the shower floor. Just an arm's length away, warm towels and a heated tile floor entice the homeowners.
A one-piece clear glass countertop and sink is beautifully accented by lighted candles beneath, and the iridescent black tile on one full wall with coordinating accent strips dramatically contrasts the white wall tile. The contemporary theme offers maximum comfort and functionality. Not only is the new master bath more efficient and luxurious, but visitors tell the homeowners it belongs in a resort.
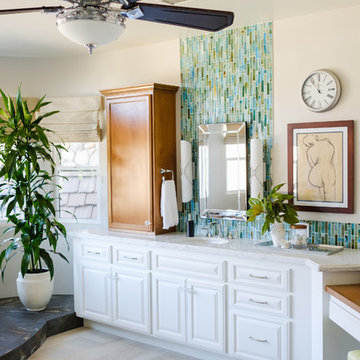
Master Bathroom revenovated to become bright while and spacious. Using the existing white vanities, we topped them with a white and grey quartz countertop. Adding The light warm wood cabinets to each side of the sink allows for optimal bathroom storage and also a breath of warmth that the bathroom desperately needed. The large mirror and Chrome fixtures added a touch of metal to the space which allows the Turquoise backsplash glass tile to vividly shine through. The freestanding tub sits on a dark porcelain tile platform, light roman shades cover the windows and a chair sits as sculpture.
Designed By Danielle Perkins @ Danielle Interior Design & Decor
Taylor Allan Creative Photography
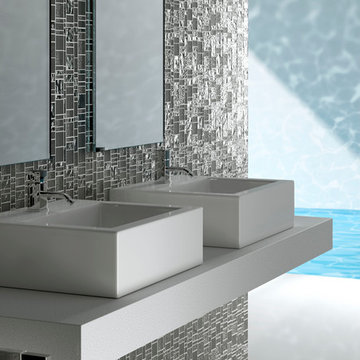
This glass mosaic reflects light beautifully with tones of grey and mirrored inserts. With different textures, this mosaic gives movement and light to a room. This mosaic comes in a variety of colors.
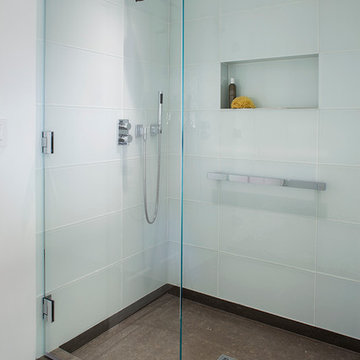
This residence had been recently remodeled, with the exception of two of the bathrooms. Michael Merrill Design Studio enlarged the downstairs bathroom, which now has a spa-like atmosphere. It serves pool guests as well as house guests. Over-scaled tile floors and architectural glass tiled walls impart a dramatic modernity to the space. Note the polished stainless steel ledge in the shower niche. A German lacquered vanity and a Jack Lenor Larsen roman shade complete the space.
Upstairs, the bathroom has a much more organic feel, using a shaved pebble floor, linen textured vinyl wall covering, and a watery green wall tile. Here the vanity is veneered in a rich walnut. The residence, nestled on 20 acres of heavily wooded land, has been meticulously detailed throughout, with new millwork, hardware, and finishes. (2012-2013);
Photos © Paul Dyer Photography
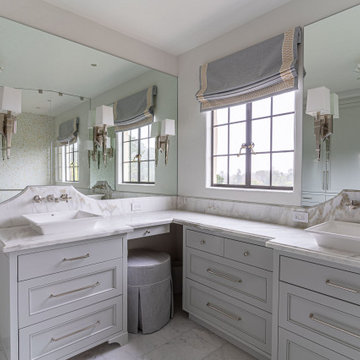
Inspiration for a medium sized classic ensuite bathroom in San Francisco with beaded cabinets, grey cabinets, a freestanding bath, a walk-in shower, glass tiles, white walls, marble flooring, a vessel sink, marble worktops, white floors, a hinged door, white worktops, an enclosed toilet, double sinks and a built in vanity unit.
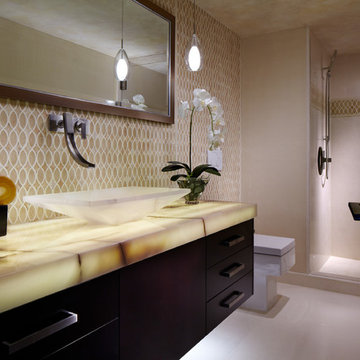
Sargent Architectural Photography
Design ideas for a medium sized contemporary shower room bathroom in Miami with a submerged sink, flat-panel cabinets, dark wood cabinets, limestone worktops, a walk-in shower, a one-piece toilet, beige tiles, glass tiles, beige walls and limestone flooring.
Design ideas for a medium sized contemporary shower room bathroom in Miami with a submerged sink, flat-panel cabinets, dark wood cabinets, limestone worktops, a walk-in shower, a one-piece toilet, beige tiles, glass tiles, beige walls and limestone flooring.
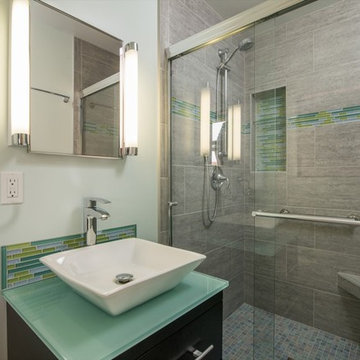
This small guest bathroom was remodeled with the intent to create a modern atmosphere. Floating vanity and a floating toilet complement the modern bathroom feel. With a touch of color on the vanity backsplash adds to the design of the shower tiling. www.remodelworks.com
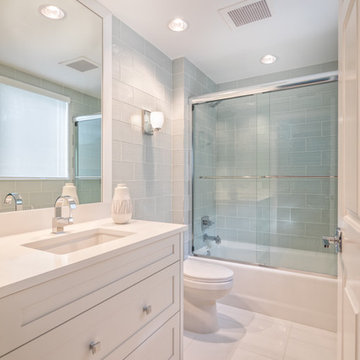
Medium sized contemporary ensuite bathroom in Miami with shaker cabinets, white cabinets, a walk-in shower, a one-piece toilet, white tiles, glass tiles, grey walls, laminate floors, a submerged sink, engineered stone worktops, grey floors and an open shower.
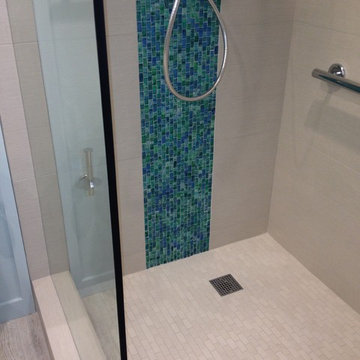
Spa-like master bath with step-in doorless shower featuring both rain shower and hand shower, porcelain and glass tile. The toilet and shower drain are located in the original positions due to the concrete condominium structure. Michelle Turner, UDCP
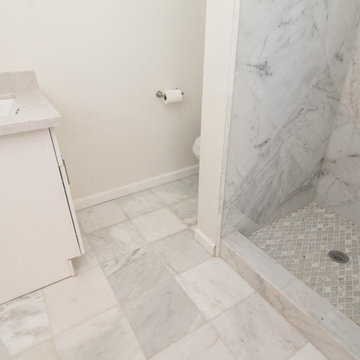
Photo of a small midcentury ensuite bathroom in Phoenix with shaker cabinets, white cabinets, a walk-in shower, a one-piece toilet, white tiles, glass tiles, white walls, mosaic tile flooring, a built-in sink, engineered stone worktops, multi-coloured floors and an open shower.
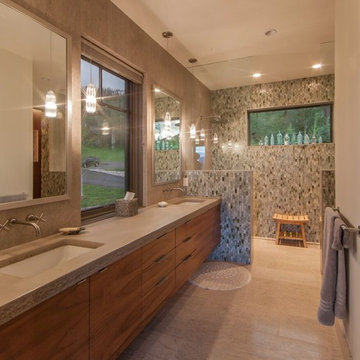
Photography by Tim Stone
Design ideas for a large classic ensuite bathroom in Denver with flat-panel cabinets, light wood cabinets, a walk-in shower, glass tiles, a submerged sink and concrete worktops.
Design ideas for a large classic ensuite bathroom in Denver with flat-panel cabinets, light wood cabinets, a walk-in shower, glass tiles, a submerged sink and concrete worktops.
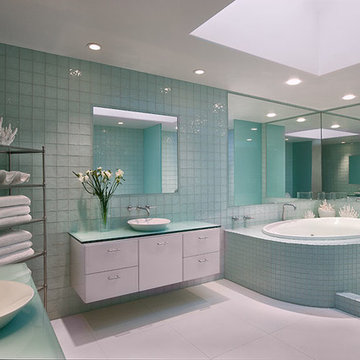
Inspiration for an expansive contemporary ensuite bathroom in Santa Barbara with flat-panel cabinets, white cabinets, a hot tub, a walk-in shower, blue tiles, glass tiles, blue walls, porcelain flooring, a vessel sink, glass worktops and white floors.
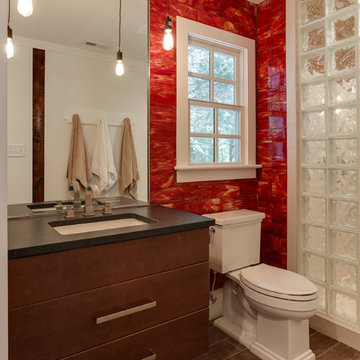
This homeowner has long since moved away from his family farm but still visits often and thought it was time to fix up this little house that had been neglected for years. He brought home ideas and objects he was drawn to from travels around the world and allowed a team of us to help bring them together in this old family home that housed many generations through the years. What it grew into is not your typical 150 year old NC farm house but the essence is still there and shines through in the original wood and beams in the ceiling and on some of the walls, old flooring, re-purposed objects from the farm and the collection of cherished finds from his travels.
Photos by Tad Davis Photography
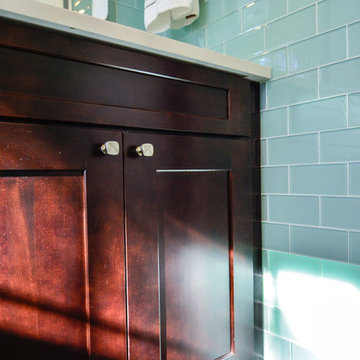
Cherry wood cabinetry beautifully contrast the glass subway wall tiles and slate floor tiles.
Inspiration for a large modern ensuite bathroom in Philadelphia with shaker cabinets, dark wood cabinets, quartz worktops, blue tiles, glass tiles, slate flooring, a submerged sink, a walk-in shower and blue walls.
Inspiration for a large modern ensuite bathroom in Philadelphia with shaker cabinets, dark wood cabinets, quartz worktops, blue tiles, glass tiles, slate flooring, a submerged sink, a walk-in shower and blue walls.
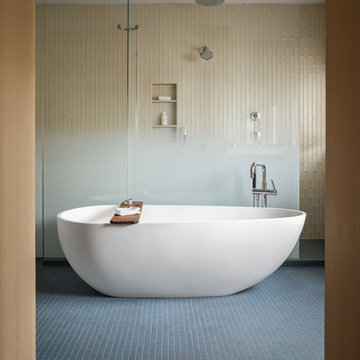
This modern coastal Maine home has a freestanding tub inside a contemporary bathroom for ultimate relaxation.
Photo of a beach style ensuite bathroom in Portland Maine with a freestanding bath, beige tiles, mosaic tile flooring, blue floors, a walk-in shower, glass tiles, beige walls and an open shower.
Photo of a beach style ensuite bathroom in Portland Maine with a freestanding bath, beige tiles, mosaic tile flooring, blue floors, a walk-in shower, glass tiles, beige walls and an open shower.
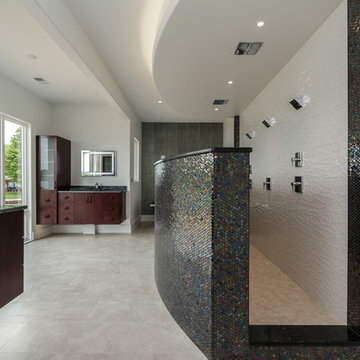
Dean Francis
This is an example of a large contemporary ensuite bathroom in Other with flat-panel cabinets, medium wood cabinets, a freestanding bath, a walk-in shower, a bidet, multi-coloured tiles, glass tiles, white walls, porcelain flooring, a vessel sink, quartz worktops, an open shower and black worktops.
This is an example of a large contemporary ensuite bathroom in Other with flat-panel cabinets, medium wood cabinets, a freestanding bath, a walk-in shower, a bidet, multi-coloured tiles, glass tiles, white walls, porcelain flooring, a vessel sink, quartz worktops, an open shower and black worktops.
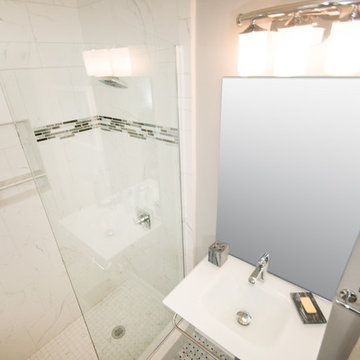
One of the focal points of this gorgeous bathroom is the sink. It is a wall-mounted glass console top from Signature Hardware and includes a towel bar. On the sink is mounted a single handle Delta Ashlyn faucet with a chrome finish. Above the sink is a plain-edged mirror and a 3-light vanity light.
The shower has a 12" x12" faux marble tile from floor to ceiling and in an offset pattern with a 4" glass mosaic feature strip and a recessed niche with shelf for storage. Shower floor matches the shower wall tile and is 2" x 2". Delta 1700 series faucet in chrome. The shower has a heavy frameless half wall panel.
Bathroom floor is a true Carrara marble basket weave floor tile with wood primed baseboard.
www.melissamannphotography.com
Bathroom with a Walk-in Shower and Glass Tiles Ideas and Designs
4

 Shelves and shelving units, like ladder shelves, will give you extra space without taking up too much floor space. Also look for wire, wicker or fabric baskets, large and small, to store items under or next to the sink, or even on the wall.
Shelves and shelving units, like ladder shelves, will give you extra space without taking up too much floor space. Also look for wire, wicker or fabric baskets, large and small, to store items under or next to the sink, or even on the wall.  The sink, the mirror, shower and/or bath are the places where you might want the clearest and strongest light. You can use these if you want it to be bright and clear. Otherwise, you might want to look at some soft, ambient lighting in the form of chandeliers, short pendants or wall lamps. You could use accent lighting around your bath in the form to create a tranquil, spa feel, as well.
The sink, the mirror, shower and/or bath are the places where you might want the clearest and strongest light. You can use these if you want it to be bright and clear. Otherwise, you might want to look at some soft, ambient lighting in the form of chandeliers, short pendants or wall lamps. You could use accent lighting around your bath in the form to create a tranquil, spa feel, as well. 