Bathroom with a Walk-in Shower and Marble Tiles Ideas and Designs
Refine by:
Budget
Sort by:Popular Today
141 - 160 of 4,305 photos
Item 1 of 3
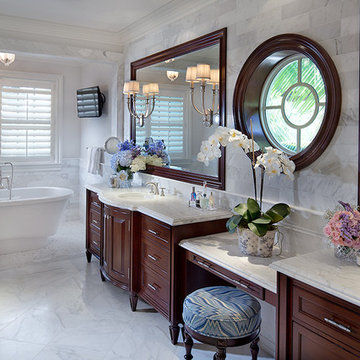
Craig Denis Photography
Design ideas for a large traditional ensuite bathroom in Miami with a submerged sink, raised-panel cabinets, dark wood cabinets, marble worktops, a freestanding bath, a walk-in shower, a two-piece toilet, white tiles, white walls, marble flooring, marble tiles and white floors.
Design ideas for a large traditional ensuite bathroom in Miami with a submerged sink, raised-panel cabinets, dark wood cabinets, marble worktops, a freestanding bath, a walk-in shower, a two-piece toilet, white tiles, white walls, marble flooring, marble tiles and white floors.
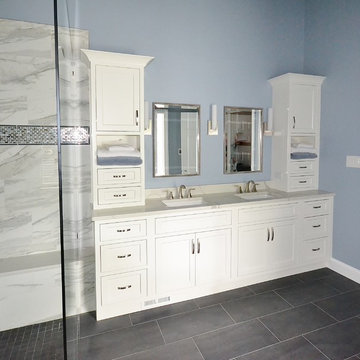
We remodeled this outdated bathroom transforming it into a new bathroom paradise. The new barrier free walk-in shower is a great new focal point. The tile design and installation are awesome. The porcelain tiles do a great job mimicking true marble without the downsides of natural stone. The simple lines to the new Fieldstone cabinetry in Inset construction with the Charlaine door style In Dove painted finish pop against the new blue painted walls. Nu heat under tile heated floors and new heated towel bars make sure your nice and warm when getting in and out of the shower. The shower bench seat and new vanity countertop are MSI Quartz in Calacatta Classique match the shower tiles seamlessly. The single glass panel in the shower prevents water from going outside the shower without detracting from the large open feel of the bathroom.

Inspiration for a large classic ensuite bathroom in Philadelphia with beaded cabinets, black cabinets, a freestanding bath, a walk-in shower, a one-piece toilet, grey tiles, marble tiles, pink walls, marble flooring, a submerged sink, quartz worktops, grey floors, an open shower, white worktops, an enclosed toilet, double sinks and a built in vanity unit.
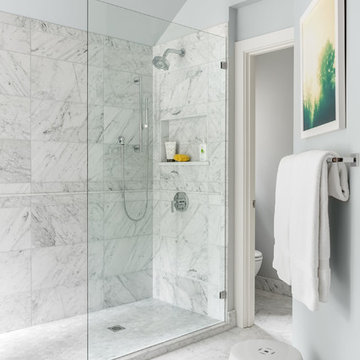
WE Studio Photography
Photo of a medium sized classic ensuite bathroom in Seattle with shaker cabinets, grey cabinets, a freestanding bath, a walk-in shower, a two-piece toilet, white tiles, marble tiles, grey walls, marble flooring, a submerged sink, engineered stone worktops, white floors, an open shower and white worktops.
Photo of a medium sized classic ensuite bathroom in Seattle with shaker cabinets, grey cabinets, a freestanding bath, a walk-in shower, a two-piece toilet, white tiles, marble tiles, grey walls, marble flooring, a submerged sink, engineered stone worktops, white floors, an open shower and white worktops.
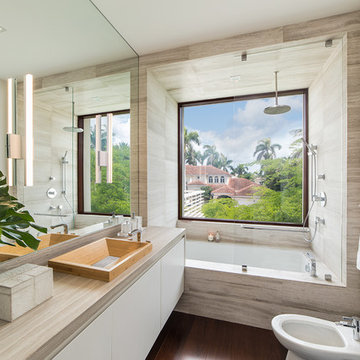
A bathroom is the one place in the house where our every day begins and comes to a close. It needs to be an intimate and sensual sanctuary inviting you to relax, refresh, and rejuvenate and this contemporary guest bathroom was designed to exude function, comfort, and sophistication in a tranquil private oasis.
Photography: Craig Denis
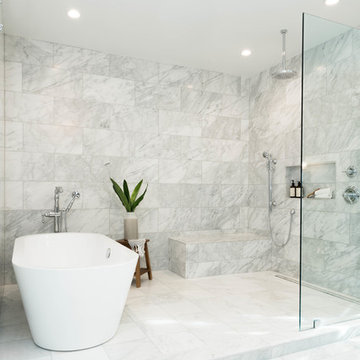
We designed the shower to be the focal point of the room so that you walk in and immediately feel the grandness of it.
This is an example of a large modern ensuite bathroom in Other with a freestanding bath, a walk-in shower, grey tiles, marble tiles, grey walls, marble flooring, a built-in sink, white floors and an open shower.
This is an example of a large modern ensuite bathroom in Other with a freestanding bath, a walk-in shower, grey tiles, marble tiles, grey walls, marble flooring, a built-in sink, white floors and an open shower.
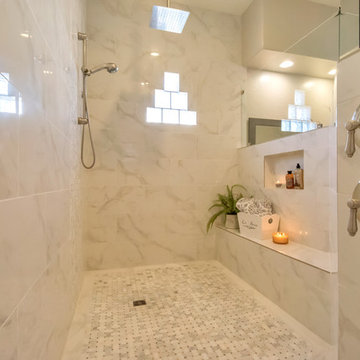
Master Bathroom Remodel creating a Walk-In Shower.
Inspiration for a large classic ensuite bathroom in Phoenix with white tiles, engineered stone worktops, an open shower, raised-panel cabinets, grey cabinets, a walk-in shower, marble tiles, white walls, marble flooring, a submerged sink and white floors.
Inspiration for a large classic ensuite bathroom in Phoenix with white tiles, engineered stone worktops, an open shower, raised-panel cabinets, grey cabinets, a walk-in shower, marble tiles, white walls, marble flooring, a submerged sink and white floors.
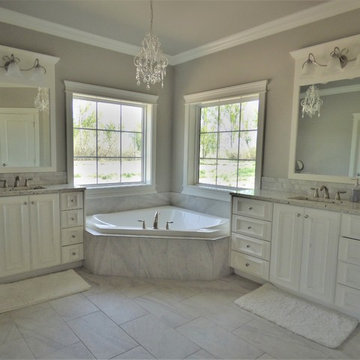
Medium sized classic ensuite bathroom in Other with raised-panel cabinets, white cabinets, a corner bath, a walk-in shower, a one-piece toilet, grey tiles, white tiles, marble tiles, grey walls, ceramic flooring, a built-in sink, marble worktops and an open shower.
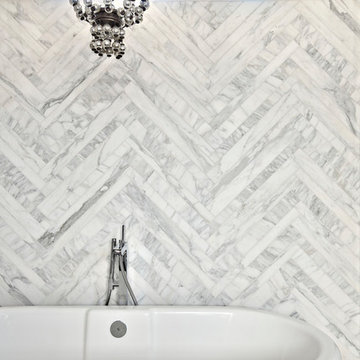
Architect: Tim Brown Architecture. Photographer: Casey Fry
This is an example of a large classic ensuite bathroom in Austin with a freestanding bath, a walk-in shower, grey tiles, white tiles, marble tiles, an open shower, freestanding cabinets, a two-piece toilet, pink walls, concrete flooring, a pedestal sink, grey floors and white worktops.
This is an example of a large classic ensuite bathroom in Austin with a freestanding bath, a walk-in shower, grey tiles, white tiles, marble tiles, an open shower, freestanding cabinets, a two-piece toilet, pink walls, concrete flooring, a pedestal sink, grey floors and white worktops.
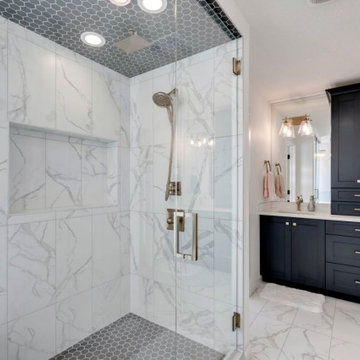
This is an example of a medium sized traditional ensuite bathroom in Calgary with shaker cabinets, black cabinets, a walk-in shower, white tiles, marble tiles, white walls, marble flooring, a submerged sink, engineered stone worktops, white floors, a hinged door, white worktops, a shower bench, double sinks and a built in vanity unit.
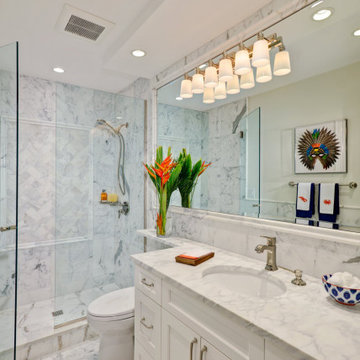
Inspiration for a medium sized coastal bathroom with shaker cabinets, white cabinets, a walk-in shower, a one-piece toilet, marble tiles, marble flooring, a submerged sink, marble worktops, a hinged door, a single sink and a built in vanity unit.
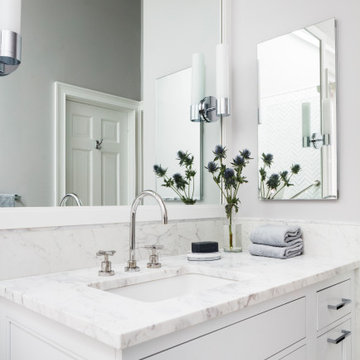
Design ideas for a medium sized traditional ensuite bathroom in New York with recessed-panel cabinets, white cabinets, a walk-in shower, a one-piece toilet, white tiles, marble tiles, grey walls, porcelain flooring, a submerged sink, marble worktops, white floors, a hinged door and white worktops.
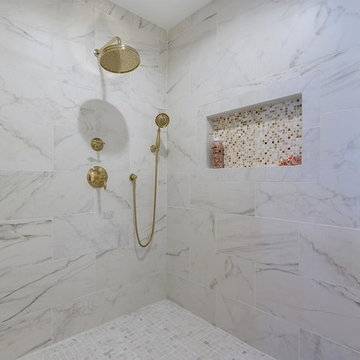
Guest Bathroom
Inspiration for a large traditional ensuite bathroom in Boston with raised-panel cabinets, white cabinets, a claw-foot bath, a walk-in shower, a two-piece toilet, white tiles, marble tiles, beige walls, cement flooring, a submerged sink, quartz worktops, white floors, an open shower and white worktops.
Inspiration for a large traditional ensuite bathroom in Boston with raised-panel cabinets, white cabinets, a claw-foot bath, a walk-in shower, a two-piece toilet, white tiles, marble tiles, beige walls, cement flooring, a submerged sink, quartz worktops, white floors, an open shower and white worktops.
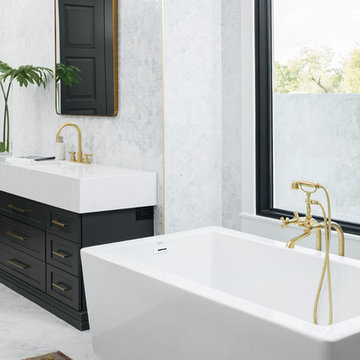
High Res Media
Photo of a large classic ensuite bathroom in Phoenix with shaker cabinets, black cabinets, a freestanding bath, a walk-in shower, a one-piece toilet, grey tiles, marble tiles, white walls, light hardwood flooring, a submerged sink, engineered stone worktops, beige floors and an open shower.
Photo of a large classic ensuite bathroom in Phoenix with shaker cabinets, black cabinets, a freestanding bath, a walk-in shower, a one-piece toilet, grey tiles, marble tiles, white walls, light hardwood flooring, a submerged sink, engineered stone worktops, beige floors and an open shower.
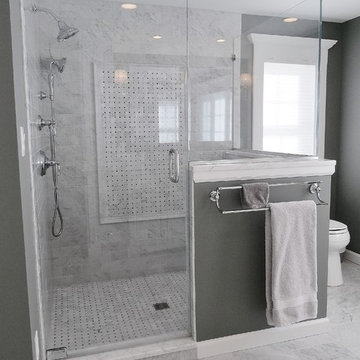
Here you have a better view of the space inside the shower and its fixtures. Just outside the shower is the most effective place for this towel bar.
Photo of a large classic ensuite bathroom in Bridgeport with raised-panel cabinets, white cabinets, a walk-in shower, a two-piece toilet, white tiles, marble tiles, grey walls, marble flooring, a submerged sink, marble worktops, grey floors and a hinged door.
Photo of a large classic ensuite bathroom in Bridgeport with raised-panel cabinets, white cabinets, a walk-in shower, a two-piece toilet, white tiles, marble tiles, grey walls, marble flooring, a submerged sink, marble worktops, grey floors and a hinged door.
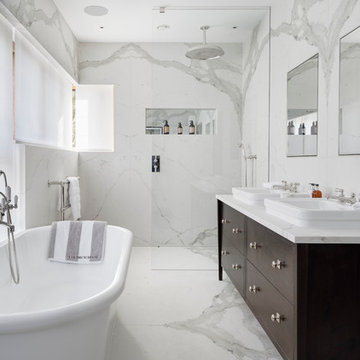
Bathroom installation in Kent with in-ceiling speakers and automated blinds.
The home technology installation was created by Circle Automation - to find out more about installing technology into your home including the cost visit our website: http://circleautomation.co.uk/smart-home-installers/
Interior design on this project was carried out by SGS Design.
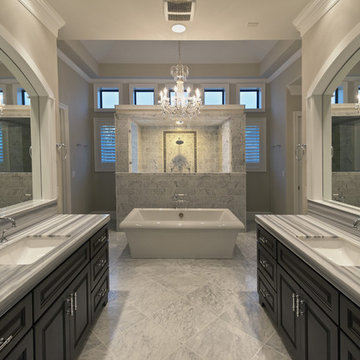
Design ideas for an expansive traditional ensuite bathroom in Houston with raised-panel cabinets, black cabinets, a freestanding bath, a walk-in shower, grey tiles, white tiles, marble tiles, beige walls, marble flooring, a submerged sink, marble worktops, grey floors and an open shower.
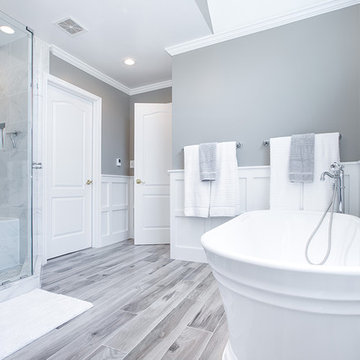
Inspiration for a large modern ensuite bathroom in DC Metro with recessed-panel cabinets, white cabinets, a freestanding bath, a walk-in shower, a one-piece toilet, white tiles, marble tiles, grey walls, porcelain flooring, a submerged sink, engineered stone worktops, grey floors, a hinged door and white worktops.
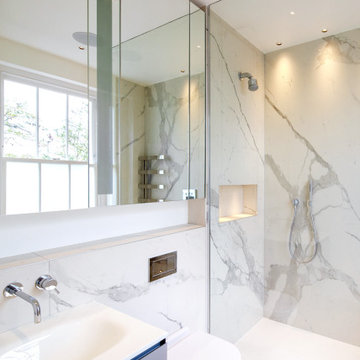
Ensuite bathroom with marble walk-in shower.
Design ideas for a medium sized contemporary grey and white ensuite bathroom in London with flat-panel cabinets, grey cabinets, a walk-in shower, a wall mounted toilet, white tiles, marble tiles, white walls, marble flooring, a built-in sink, white floors, a hinged door and a floating vanity unit.
Design ideas for a medium sized contemporary grey and white ensuite bathroom in London with flat-panel cabinets, grey cabinets, a walk-in shower, a wall mounted toilet, white tiles, marble tiles, white walls, marble flooring, a built-in sink, white floors, a hinged door and a floating vanity unit.
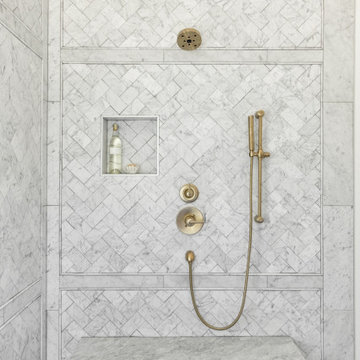
This is an example of an ensuite bathroom in Kansas City with recessed-panel cabinets, a claw-foot bath, a walk-in shower, a one-piece toilet, multi-coloured tiles, marble tiles, white walls, marble flooring, a built-in sink, marble worktops, multi-coloured floors, an open shower, multi-coloured worktops, a shower bench, double sinks and a built in vanity unit.
Bathroom with a Walk-in Shower and Marble Tiles Ideas and Designs
8

 Shelves and shelving units, like ladder shelves, will give you extra space without taking up too much floor space. Also look for wire, wicker or fabric baskets, large and small, to store items under or next to the sink, or even on the wall.
Shelves and shelving units, like ladder shelves, will give you extra space without taking up too much floor space. Also look for wire, wicker or fabric baskets, large and small, to store items under or next to the sink, or even on the wall.  The sink, the mirror, shower and/or bath are the places where you might want the clearest and strongest light. You can use these if you want it to be bright and clear. Otherwise, you might want to look at some soft, ambient lighting in the form of chandeliers, short pendants or wall lamps. You could use accent lighting around your bath in the form to create a tranquil, spa feel, as well.
The sink, the mirror, shower and/or bath are the places where you might want the clearest and strongest light. You can use these if you want it to be bright and clear. Otherwise, you might want to look at some soft, ambient lighting in the form of chandeliers, short pendants or wall lamps. You could use accent lighting around your bath in the form to create a tranquil, spa feel, as well. 