Bathroom with a Walk-in Shower and Multi-coloured Floors Ideas and Designs
Refine by:
Budget
Sort by:Popular Today
1 - 20 of 3,588 photos
Item 1 of 3

In the bathroom we used a seamless plaster wall finish to allow the marble mosaic Istanbul flooring to sing. A backdrop for warm smoked bronze fittings and a bespoke shower enclosure bringing a subtle opulence.

Inspiration for a medium sized contemporary cream and black family bathroom in London with blue cabinets, a freestanding bath, a walk-in shower, white walls, a built-in sink, multi-coloured floors, a hinged door, white worktops, a single sink, a built in vanity unit and a coffered ceiling.
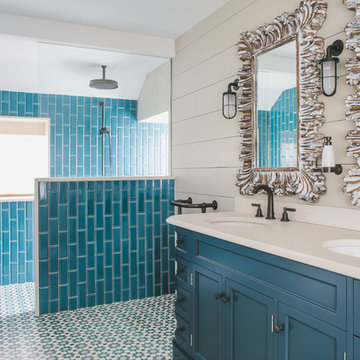
This was a lovely 19th century cottage on the outside, but the interior had been stripped of any original features. We didn't want to create a pastiche of a traditional Cornish cottage. But we incorporated an authentic feel by using local materials like Delabole Slate, local craftsmen to build the amazing feature staircase and local cabinetmakers to make the bespoke kitchen and TV storage unit. This gave the once featureless interior some personality. We had a lucky find in the concealed roof space. We found three original roof trusses and our talented contractor found a way of showing them off. In addition to doing the interior design, we also project managed this refurbishment.
Brett Charles Photography

Contemporary raked rooflines give drama and beautiful lines to both the exterior and interior of the home. The exterior finished in Caviar black gives a soft presence to the home while emphasizing the gorgeous natural landscaping, while the Corten roof naturally rusts and patinas. Corridors separate the different hubs of the home. The entry corridor finished on both ends with full height glass fulfills the clients vision of a home — celebration of outdoors, natural light, birds, deer, etc. that are frequently seen crossing through.
The large pool at the front of the home is a unique placement — perfectly functions for family gatherings. Panoramic windows at the kitchen 7' ideal workstation open up to the pool and patio (a great setting for Taco Tuesdays).
The mostly white "Gathering" room was designed for this family to host their 15+ count dinners with friends and family. Large panoramic doors open up to the back patio for free flowing indoor and outdoor dining. Poggenpohl cabinetry throughout the kitchen provides the modern luxury centerpiece to this home. Walnut elements emphasize the lines and add a warm space to gather around the island. Pearlescent plaster finishes the walls and hood of the kitchen with a soft simmer and texture.
Corridors were painted Caviar to provide a visual distinction of the spaces and to wrap the outdoors to the indoors.
In the master bathroom, soft grey plaster was selected as a backdrop to the vanity and master shower. Contrasted by a deep green hue for the walls and ceiling, a cozy spa retreat was created. A corner cutout on the shower enclosure brings additional light and architectural interest to the space.
In the powder bathroom, a large circular mirror mimics the black pedestal vessel sinks. Amber-colored cut crystal pendants are organically suspended. A patinated copper and walnut grid was hand-finished by the client.
And in the guest bathroom, white and walnut make for a classic combination in this luxury guest bath. Jedi wall sconces are a favorite of guests — we love how they provide soft lighting and a spotlight to the surface.
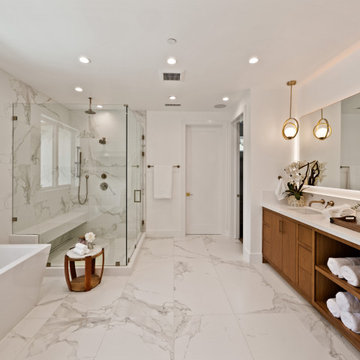
Large ensuite bathroom in Los Angeles with flat-panel cabinets, medium wood cabinets, a freestanding bath, a walk-in shower, multi-coloured tiles, marble tiles, white walls, marble flooring, a submerged sink, engineered stone worktops, multi-coloured floors, a hinged door, beige worktops, an enclosed toilet, double sinks and a freestanding vanity unit.
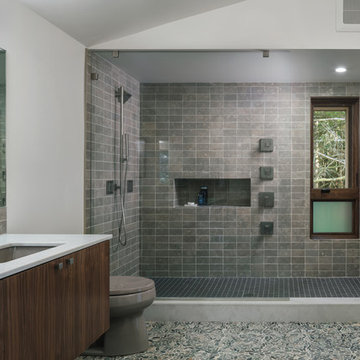
Guest Bathroom
Contemporary ensuite bathroom in Portland with flat-panel cabinets, medium wood cabinets, a walk-in shower, grey tiles, white walls, pebble tile flooring, a submerged sink, multi-coloured floors, an open shower and white worktops.
Contemporary ensuite bathroom in Portland with flat-panel cabinets, medium wood cabinets, a walk-in shower, grey tiles, white walls, pebble tile flooring, a submerged sink, multi-coloured floors, an open shower and white worktops.
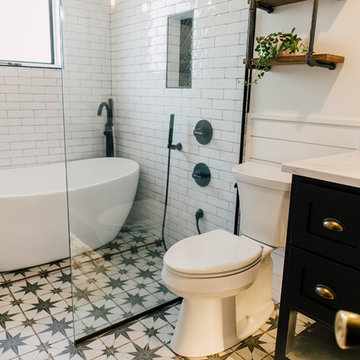
Bath, shower and wash your dog all behind the glass!
Katheryn Moran Photography
Small bohemian bathroom in Seattle with shaker cabinets, black cabinets, a freestanding bath, a walk-in shower, white tiles, ceramic tiles, white walls, cement flooring, a submerged sink, engineered stone worktops, multi-coloured floors, an open shower and white worktops.
Small bohemian bathroom in Seattle with shaker cabinets, black cabinets, a freestanding bath, a walk-in shower, white tiles, ceramic tiles, white walls, cement flooring, a submerged sink, engineered stone worktops, multi-coloured floors, an open shower and white worktops.
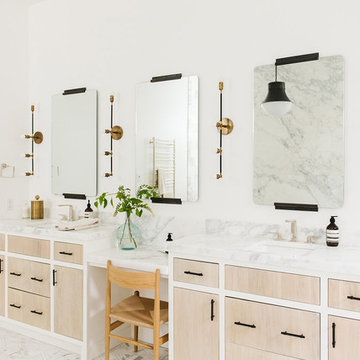
Large farmhouse ensuite bathroom in Salt Lake City with a freestanding bath, a walk-in shower, multi-coloured tiles, marble tiles, white walls, marble flooring, marble worktops, multi-coloured floors, an open shower and white worktops.
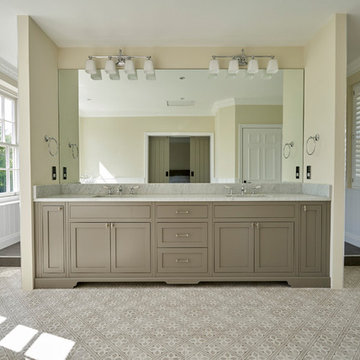
Justin Lambert
Inspiration for an expansive classic ensuite bathroom in Sussex with shaker cabinets, beige cabinets, a freestanding bath, a walk-in shower, a one-piece toilet, ceramic flooring, marble worktops, multi-coloured floors, an open shower, beige walls, a submerged sink and grey worktops.
Inspiration for an expansive classic ensuite bathroom in Sussex with shaker cabinets, beige cabinets, a freestanding bath, a walk-in shower, a one-piece toilet, ceramic flooring, marble worktops, multi-coloured floors, an open shower, beige walls, a submerged sink and grey worktops.

Renovation of a master bath suite, dressing room and laundry room in a log cabin farm house. Project involved expanding the space to almost three times the original square footage, which resulted in the attractive exterior rock wall becoming a feature interior wall in the bathroom, accenting the stunning copper soaking bathtub.
A two tone brick floor in a herringbone pattern compliments the variations of color on the interior rock and log walls. A large picture window near the copper bathtub allows for an unrestricted view to the farmland. The walk in shower walls are porcelain tiles and the floor and seat in the shower are finished with tumbled glass mosaic penny tile. His and hers vanities feature soapstone counters and open shelving for storage.
Concrete framed mirrors are set above each vanity and the hand blown glass and concrete pendants compliment one another.
Interior Design & Photo ©Suzanne MacCrone Rogers
Architectural Design - Robert C. Beeland, AIA, NCARB

Photo of a large contemporary ensuite bathroom in Los Angeles with flat-panel cabinets, black cabinets, a submerged bath, a walk-in shower, grey tiles, white tiles, marble tiles, white walls, marble flooring, a submerged sink, marble worktops, multi-coloured floors, a hinged door and multi-coloured worktops.

Photo of a mediterranean bathroom in Miami with dark wood cabinets, a walk-in shower, white walls, a submerged sink, multi-coloured floors, cement flooring, solid surface worktops, white worktops and beaded cabinets.

FLOOR TILE: Artisan "Winchester in Charcoal Ask 200x200 (Beaumont Tiles) WALL TILES: RAL-9016 White Matt 300x100 & RAL-0001500 Black Matt (Italia Ceramics) VANITY: Thermolaminate - Oberon/Emo Profile in Black Matt (Custom) BENCHTOP: 20mm Solid Surface in Rain Cloud (Corian) BATH: Decina Shenseki Rect Bath 1400 (Routleys)
MIRROR / KNOBS / TAPWARE / WALL LIGHTS - Client Supplied. Phil Handforth Architectural Photography
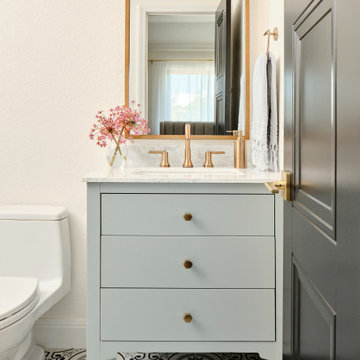
Patterned floor tile, a feminine vanity and an arched mirror unite to create an adorable girl's bath with delicate details. The vanity color was pulled directly from the patterned floor tile to create a cohesive design. The shower (not shown) features clean white subway tile in a brick pattern and a handheld showerhead on a slide bar with an adjustable height. Adjustable height shower heads are perfect for growing children and are easily adjustable as they grow taller. Antique gold plumbing and hardware accents and a whimsical pink pom-pom floral bouquet complete the space. The airy blue vanity color is repeated in the adjoining child's bedroom for continuity.
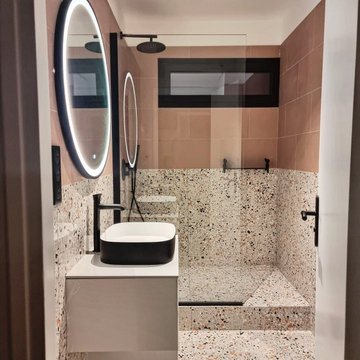
Inspiration for a medium sized contemporary shower room bathroom in Bordeaux with flat-panel cabinets, white cabinets, a walk-in shower, a two-piece toilet, multi-coloured tiles, pink walls, terrazzo flooring, a vessel sink, multi-coloured floors, an open shower, white worktops, a single sink and a floating vanity unit.
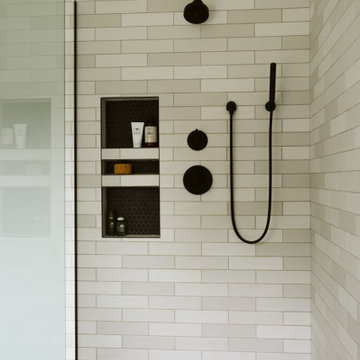
Large rural ensuite bathroom in Grand Rapids with shaker cabinets, medium wood cabinets, a freestanding bath, a walk-in shower, green walls, ceramic flooring, a submerged sink, engineered stone worktops, multi-coloured floors, an open shower, white worktops, a wall niche, double sinks, a built in vanity unit and a vaulted ceiling.

This remodel project was a complete overhaul taking the existing bathroom down to the studs and floor boards. Includes custom cabinet, marble countertop, mirror / sconce lighting / cabinet pulls from Rejuvenation. Sink and faucet from Ferguson's. Green cabinet color is by Dunn Edwards.
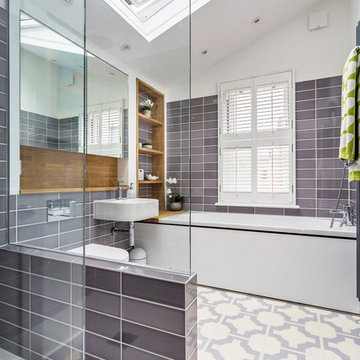
Small contemporary family bathroom in Other with glass-front cabinets, a built-in bath, a walk-in shower, a wall mounted toilet, ceramic tiles, white walls, vinyl flooring, a wall-mounted sink and multi-coloured floors.
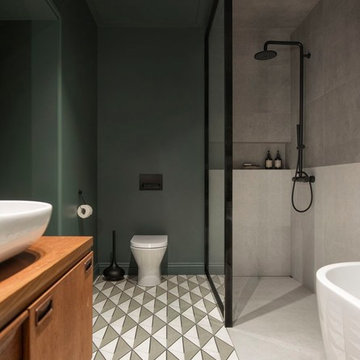
INT2 architecture
This is an example of a large contemporary shower room bathroom in Saint Petersburg with a freestanding bath, a walk-in shower, a two-piece toilet, grey tiles, porcelain tiles, green walls, cement flooring, a vessel sink, multi-coloured floors and an open shower.
This is an example of a large contemporary shower room bathroom in Saint Petersburg with a freestanding bath, a walk-in shower, a two-piece toilet, grey tiles, porcelain tiles, green walls, cement flooring, a vessel sink, multi-coloured floors and an open shower.
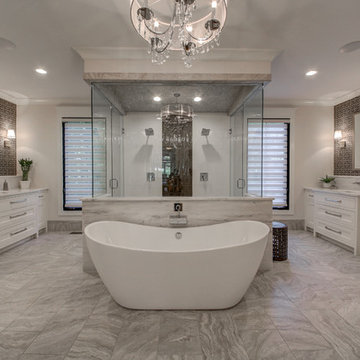
Kris Palen
Design ideas for an expansive classic ensuite bathroom in Dallas with freestanding cabinets, white cabinets, a freestanding bath, a walk-in shower, brown tiles, white tiles, ceramic tiles, white walls, marble flooring, a submerged sink, marble worktops, multi-coloured floors, a hinged door and white worktops.
Design ideas for an expansive classic ensuite bathroom in Dallas with freestanding cabinets, white cabinets, a freestanding bath, a walk-in shower, brown tiles, white tiles, ceramic tiles, white walls, marble flooring, a submerged sink, marble worktops, multi-coloured floors, a hinged door and white worktops.
Bathroom with a Walk-in Shower and Multi-coloured Floors Ideas and Designs
1

 Shelves and shelving units, like ladder shelves, will give you extra space without taking up too much floor space. Also look for wire, wicker or fabric baskets, large and small, to store items under or next to the sink, or even on the wall.
Shelves and shelving units, like ladder shelves, will give you extra space without taking up too much floor space. Also look for wire, wicker or fabric baskets, large and small, to store items under or next to the sink, or even on the wall.  The sink, the mirror, shower and/or bath are the places where you might want the clearest and strongest light. You can use these if you want it to be bright and clear. Otherwise, you might want to look at some soft, ambient lighting in the form of chandeliers, short pendants or wall lamps. You could use accent lighting around your bath in the form to create a tranquil, spa feel, as well.
The sink, the mirror, shower and/or bath are the places where you might want the clearest and strongest light. You can use these if you want it to be bright and clear. Otherwise, you might want to look at some soft, ambient lighting in the form of chandeliers, short pendants or wall lamps. You could use accent lighting around your bath in the form to create a tranquil, spa feel, as well. 