Bathroom with a Walk-in Shower and Porcelain Tiles Ideas and Designs
Refine by:
Budget
Sort by:Popular Today
61 - 80 of 20,769 photos
Item 1 of 3
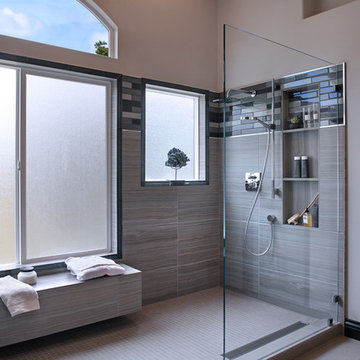
The pairing of large format porcelain tiles in a vein cut motif with 2x12 glass tiles in varying shades of gray create an interesting yet subtle and soothing walk-in shower. The built-in bench adds to the spa-like ambiance in this master bath. Photo by Jeri Koegel
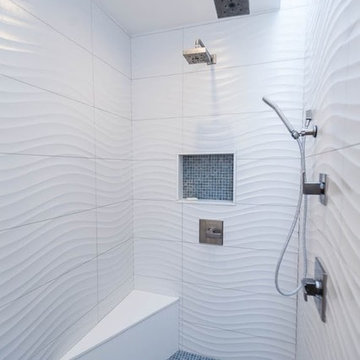
This is an example of a medium sized modern ensuite bathroom in San Diego with flat-panel cabinets, medium wood cabinets, engineered stone worktops, a freestanding bath, a walk-in shower, white tiles, porcelain tiles, white walls, porcelain flooring, a two-piece toilet and a submerged sink.
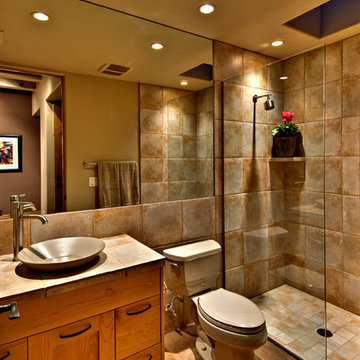
Medium sized contemporary ensuite bathroom in Salt Lake City with shaker cabinets, beige cabinets, a walk-in shower, beige tiles, porcelain tiles, beige walls, porcelain flooring, a vessel sink, tiled worktops, beige floors and an open shower.
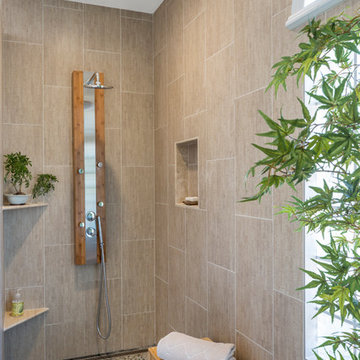
This walk-in shower, complete with an eye-catching contemporary shower panel, features contrasting natural bamboo and sleek stainless steel. The rectangular porcelain tile with a bamboo effect was installed vertically to add visual height, while paired with a stone and glass mosaic tile in a wrapped stripe for interest.
Photography - Grey Crawford
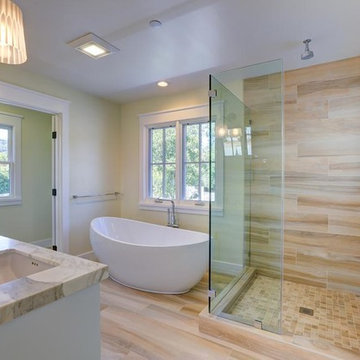
A truly Modern Farmhouse - flows seamlessly from a bright, fresh indoors to outdoor covered porches, patios and garden setting. A blending of natural interior finishes that includes natural wood flooring, interior walnut wood siding, walnut stair handrails, Italian calacatta marble, juxtaposed with modern elements of glass, tension- cable rails, concrete pavers, and metal roofing.
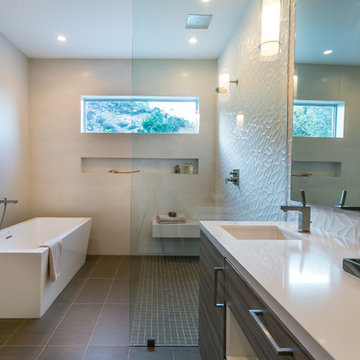
Linda Kasian Photography
This is an example of a modern ensuite bathroom in Los Angeles with a built-in sink, flat-panel cabinets, grey cabinets, engineered stone worktops, a freestanding bath, a walk-in shower, a one-piece toilet, brown tiles, porcelain tiles and white walls.
This is an example of a modern ensuite bathroom in Los Angeles with a built-in sink, flat-panel cabinets, grey cabinets, engineered stone worktops, a freestanding bath, a walk-in shower, a one-piece toilet, brown tiles, porcelain tiles and white walls.
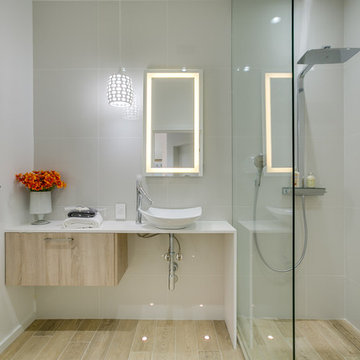
Unique Design & Construction www.uniquedesignco.com
Walls: Simplicity porcelain tile in White Polished 24x24
Vanity: PentalQuartz Super White 2cm
Floor: Wood Essence in Amber
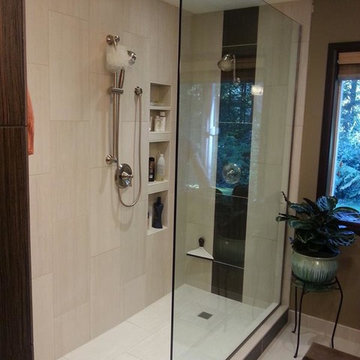
Photo of a large modern ensuite bathroom in Seattle with a walk-in shower, beige tiles, porcelain tiles, brown walls and porcelain flooring.
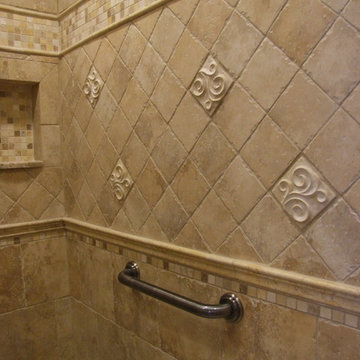
Inside the shower: the niche comes in handy for all those oversized shampoos from Costco. Also the grab bar is a must in today's bathrooms.
Photo Credit: N. Leonard

Inspiration for a medium sized classic ensuite bathroom in San Francisco with recessed-panel cabinets, dark wood cabinets, a built-in bath, a walk-in shower, a one-piece toilet, beige tiles, brown tiles, porcelain tiles, brown walls, mosaic tile flooring, a vessel sink and solid surface worktops.
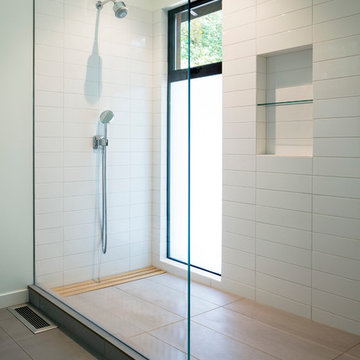
photo by scott hargis
Design ideas for a medium sized midcentury bathroom in San Francisco with flat-panel cabinets, dark wood cabinets, a walk-in shower, white tiles, porcelain tiles, white walls and porcelain flooring.
Design ideas for a medium sized midcentury bathroom in San Francisco with flat-panel cabinets, dark wood cabinets, a walk-in shower, white tiles, porcelain tiles, white walls and porcelain flooring.
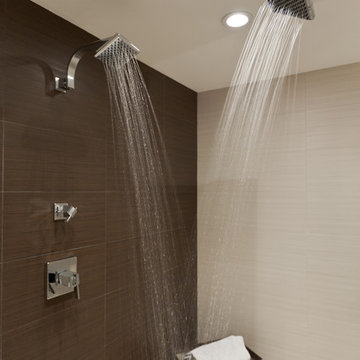
This Connecticut couple's bathroom had adequate but poorly utilized space. Outdated ceramic tiles, a lack of storage and a shared sink was inconvenient and less than aesthetically appealing. So Barry Miller of Simply Baths, Inc. worked with the homeowners to create a new and improved master bathroom.
The first step: demolishing the 56 sq. foot master closet and adding that space to the bathroom. To replace this storage, the old sitting room was transformed into a 250 square foot walk-in master closet. The newly enlarged bath now features a large two-person, barrier-free walk-in shower with a natural pebble mosaic floor. The sandy-beige floor-to-ceiling porcelain tile that accents the shower and continues throughout most of the bathroom adds earth tones while the blue glass mosaic wall behind the freestanding soaking tub adds spa style. Both the shower and the tub are enhanced by natural light from a nearby window, which also offers views of the peaceful New England countryside.
The two wall-hanging vanities have a simple, clean design while offering plenty of storage space, and the two vessel sinks add a touch of elegance. The renovated space is contemporary and luxurious - the perfect combination of natural elements in a spa-like setting.

Design ideas for a medium sized farmhouse ensuite bathroom in Essex with recessed-panel cabinets, white cabinets, a walk-in shower, blue tiles, porcelain tiles, multi-coloured walls, medium hardwood flooring, marble worktops, a hinged door, double sinks, a built in vanity unit and wallpapered walls.

Two very cramped en-suite shower rooms have been reconfigured and reconstructed to provide a single spacious and very functional en-suite bathroom.
The work undertaken included the planning of the 2 bedrooms and the new en-suite, structural alterations to allow the wall between the original en-suites to be removed allowing them to be combined. Ceilings and floors have been levelled and reinforced, loft space and external walls all thermally insulated.
A new pressurised hot water system has been introduced allowing the removal of a pumped system, 2 electric showers and the 2 original hot and cold water tanks which has the added advantage of creating additional storage space.

This bathroom has a nod to the industrial with a steel frame shower and matt black fittings, but a marble wall and vibrant floor tiles inject warmth.
Photo credit: Lyndon Douglas Photography

Il bagno degli ospiti è caratterizzato da un mobile sospeso in cannettato noce Canaletto posto all'interno di una nicchia e di fronte due colonne una a giorno e una chiusa. La doccia è stata posizionata in fondo al bagno per recuperare più spazio possibile. La chicca di questo bagno è sicuramente la tenda della doccia dove abbiamo utilizzato un tessuto impermeabile adatto per queste situazioni. E’ idrorepellente, bianco ed ha un effetto molto setoso e non plasticoso.
Foto di Simone Marulli

Reconfiguration of a dilapidated bathroom and separate toilet in a Victorian house in Walthamstow village.
The original toilet was situated straight off of the landing space and lacked any privacy as it opened onto the landing. The original bathroom was separate from the WC with the entrance at the end of the landing. To get to the rear bedroom meant passing through the bathroom which was not ideal. The layout was reconfigured to create a family bathroom which incorporated a walk-in shower where the original toilet had been and freestanding bath under a large sash window. The new bathroom is slightly slimmer than the original this is to create a short corridor leading to the rear bedroom.
The ceiling was removed and the joists exposed to create the feeling of a larger space. A rooflight sits above the walk-in shower and the room is flooded with natural daylight. Hanging plants are hung from the exposed beams bringing nature and a feeling of calm tranquility into the space.

Large nautical ensuite bathroom in Other with flat-panel cabinets, white cabinets, a walk-in shower, a two-piece toilet, multi-coloured tiles, porcelain tiles, white walls, porcelain flooring, a submerged sink, engineered stone worktops, brown floors and an open shower.

Inspiration for a medium sized traditional ensuite bathroom in Nashville with flat-panel cabinets, white cabinets, a freestanding bath, a walk-in shower, a two-piece toilet, grey tiles, porcelain tiles, grey walls, porcelain flooring, a submerged sink, engineered stone worktops, black floors, an open shower, black worktops, a wall niche, double sinks and a built in vanity unit.
Bathroom with a Walk-in Shower and Porcelain Tiles Ideas and Designs
4


 Shelves and shelving units, like ladder shelves, will give you extra space without taking up too much floor space. Also look for wire, wicker or fabric baskets, large and small, to store items under or next to the sink, or even on the wall.
Shelves and shelving units, like ladder shelves, will give you extra space without taking up too much floor space. Also look for wire, wicker or fabric baskets, large and small, to store items under or next to the sink, or even on the wall.  The sink, the mirror, shower and/or bath are the places where you might want the clearest and strongest light. You can use these if you want it to be bright and clear. Otherwise, you might want to look at some soft, ambient lighting in the form of chandeliers, short pendants or wall lamps. You could use accent lighting around your bath in the form to create a tranquil, spa feel, as well.
The sink, the mirror, shower and/or bath are the places where you might want the clearest and strongest light. You can use these if you want it to be bright and clear. Otherwise, you might want to look at some soft, ambient lighting in the form of chandeliers, short pendants or wall lamps. You could use accent lighting around your bath in the form to create a tranquil, spa feel, as well. 