Bathroom with a Walk-in Shower and Red Walls Ideas and Designs
Refine by:
Budget
Sort by:Popular Today
1 - 20 of 167 photos
Item 1 of 3
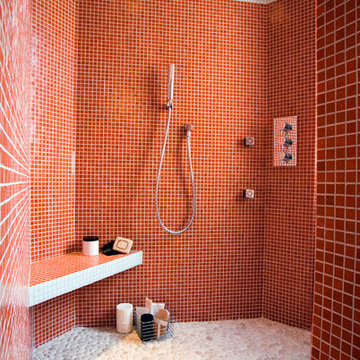
Patrick Smith
Photo of a medium sized contemporary shower room bathroom in Paris with a walk-in shower, red tiles, red walls, pebble tile flooring and an open shower.
Photo of a medium sized contemporary shower room bathroom in Paris with a walk-in shower, red tiles, red walls, pebble tile flooring and an open shower.
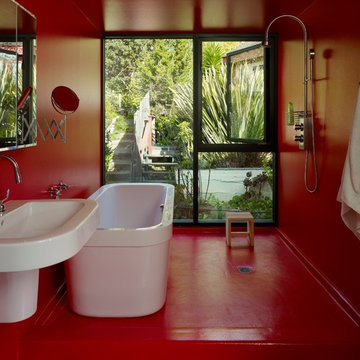
This tile-less master bathroom is coated with a waterproof-epoxy paint used in institutional applications.
Photo by Cesar Rubio
This is an example of a medium sized modern ensuite bathroom in San Francisco with a freestanding bath, a wall-mounted sink, red walls, flat-panel cabinets, a walk-in shower and red floors.
This is an example of a medium sized modern ensuite bathroom in San Francisco with a freestanding bath, a wall-mounted sink, red walls, flat-panel cabinets, a walk-in shower and red floors.
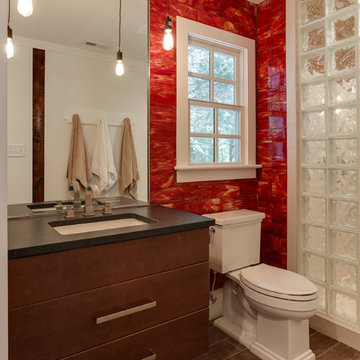
This homeowner has long since moved away from his family farm but still visits often and thought it was time to fix up this little house that had been neglected for years. He brought home ideas and objects he was drawn to from travels around the world and allowed a team of us to help bring them together in this old family home that housed many generations through the years. What it grew into is not your typical 150 year old NC farm house but the essence is still there and shines through in the original wood and beams in the ceiling and on some of the walls, old flooring, re-purposed objects from the farm and the collection of cherished finds from his travels.
Photos by Tad Davis Photography
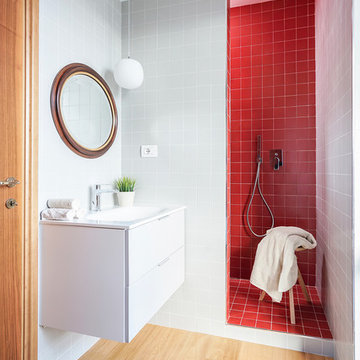
Photo of a small contemporary shower room bathroom in Florence with flat-panel cabinets, white cabinets, red tiles, red walls, light hardwood flooring, beige floors, an open shower, a walk-in shower and a wall-mounted sink.
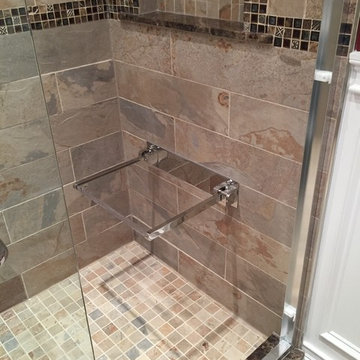
One of the most striking changes one can do in a bathroom remodel is go from a tub to a walk in shower. This is a trend that is catching on and getting more and more popular with people realizing that comfort is more important in the present time than resale value is in 20 years.
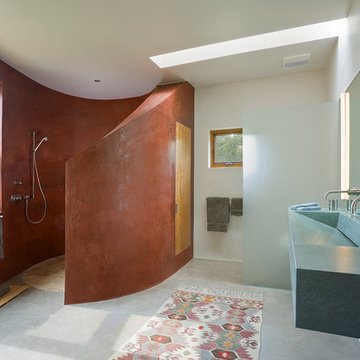
Robert Reck photography : curved red waterproof plaster defines the shower and the frosted glass provides privacy for the WC in this contemporary master bath. The cast concrete sink cantilevers off the wall to keep the bathroom lines simple and easy to maintain
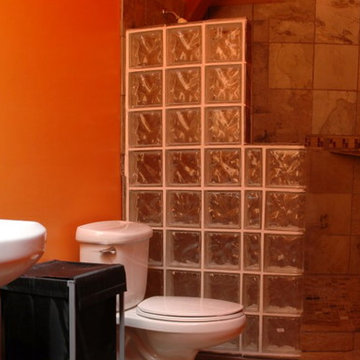
Bathroom with shower stall of new house in Lopez Island.
Small classic shower room bathroom in Seattle with a pedestal sink, a walk-in shower, a two-piece toilet, ceramic tiles, red walls and an open shower.
Small classic shower room bathroom in Seattle with a pedestal sink, a walk-in shower, a two-piece toilet, ceramic tiles, red walls and an open shower.
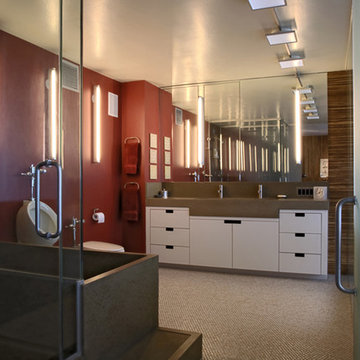
The hallmark of this fully custom master bathroom are the cast concrete fixtures. A soaking tub was detailed to integrate with the adjacent shower base, with connected overflows. An oversized double sink at the vanity provides ample space for two faucets.
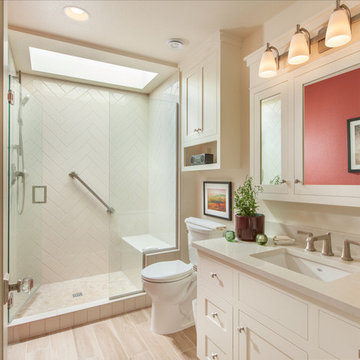
For this small cottage near Bush Park in Salem, we redesigned the kitchen, pantry and laundry room configuration to provide more efficient storage and workspace while keeping the integrity and historical accuracy of the home. In the bathroom we improved the skylight in the shower, installed custom glass doors and set the tile in a herringbone pattern to create an expansive feel that continues to reflect the home’s era. In addition to the kitchen and bathroom remodel, we updated the furnace, created a vibrant custom fireplace mantel in the living room, and rebuilt the front steps and porch overhang.
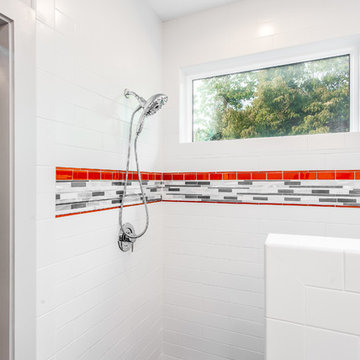
Move Media, Pensacola
Inspiration for a medium sized contemporary ensuite bathroom in New Orleans with flat-panel cabinets, dark wood cabinets, a built-in bath, a walk-in shower, a one-piece toilet, white tiles, ceramic tiles, red walls, concrete flooring, a submerged sink, engineered stone worktops, grey floors, an open shower and white worktops.
Inspiration for a medium sized contemporary ensuite bathroom in New Orleans with flat-panel cabinets, dark wood cabinets, a built-in bath, a walk-in shower, a one-piece toilet, white tiles, ceramic tiles, red walls, concrete flooring, a submerged sink, engineered stone worktops, grey floors, an open shower and white worktops.
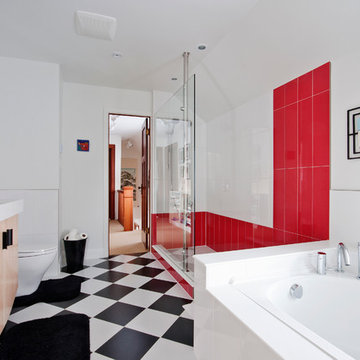
Custom glass shower with bold red tiles, heated tile floor, custom maple vanity.
photo by Jesse Brenneman
Design ideas for a large contemporary ensuite bathroom in Toronto with flat-panel cabinets, light wood cabinets, a built-in bath, a walk-in shower, a one-piece toilet, black and white tiles, porcelain tiles, red walls, porcelain flooring, an integrated sink, engineered stone worktops, an open shower and multi-coloured floors.
Design ideas for a large contemporary ensuite bathroom in Toronto with flat-panel cabinets, light wood cabinets, a built-in bath, a walk-in shower, a one-piece toilet, black and white tiles, porcelain tiles, red walls, porcelain flooring, an integrated sink, engineered stone worktops, an open shower and multi-coloured floors.
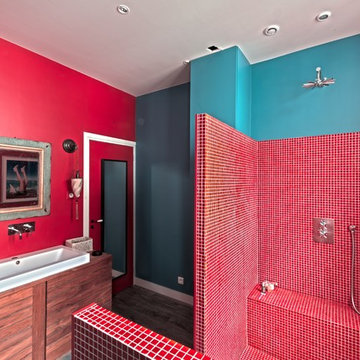
Florent Chevrot
Design ideas for a medium sized eclectic shower room bathroom in Paris with a walk-in shower, red walls, medium wood cabinets, red tiles, mosaic tiles, dark hardwood flooring, a vessel sink and wooden worktops.
Design ideas for a medium sized eclectic shower room bathroom in Paris with a walk-in shower, red walls, medium wood cabinets, red tiles, mosaic tiles, dark hardwood flooring, a vessel sink and wooden worktops.
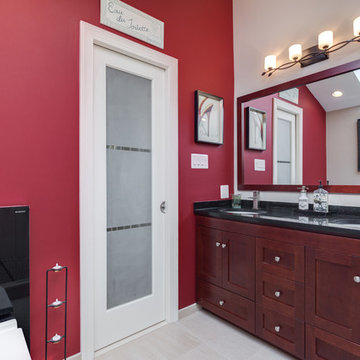
We love when customers aren't afraid to step a little outside the box and try something bold. This bathroom plays it safe in the shower area and then takes a giant leap to the daring with the vibrant red accent wall and modern toilet. The two looks mesh beautifully to provide a perfect balance that anyone would love. Also, notice the stone shower floor that delights the feet with a welcome massage in the mornings. Truly living the good life!
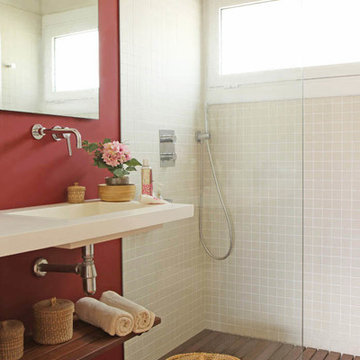
Design ideas for a mediterranean shower room bathroom in Other with open cabinets, a walk-in shower, red walls, an integrated sink, orange floors, an open shower, white worktops and beige tiles.
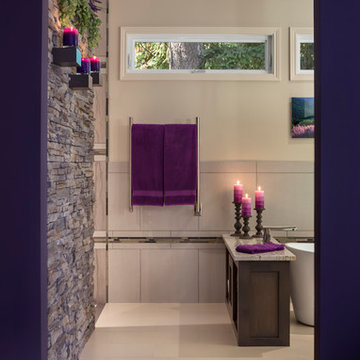
Entering through this arched doorway to get to this master bathroom creates a frame around what you are about to walk into.
Photo of a large ensuite bathroom in Portland with shaker cabinets, dark wood cabinets, a freestanding bath, a walk-in shower, beige tiles, a submerged sink, a one-piece toilet, porcelain tiles, red walls, porcelain flooring, granite worktops, beige floors, an open shower and beige worktops.
Photo of a large ensuite bathroom in Portland with shaker cabinets, dark wood cabinets, a freestanding bath, a walk-in shower, beige tiles, a submerged sink, a one-piece toilet, porcelain tiles, red walls, porcelain flooring, granite worktops, beige floors, an open shower and beige worktops.
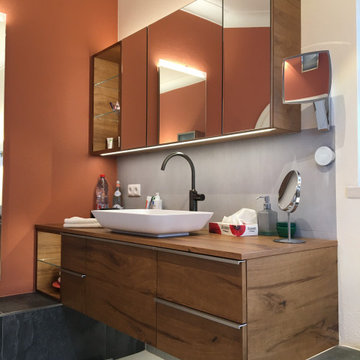
Die Strenge von Beton und schwarzen Armaturen wird hier durch die Wandfarbe Red Earth von Farrow & Ball aufgelockert und so eine eher warme Atmosphäre geschaffen.

This homeowner has long since moved away from his family farm but still visits often and thought it was time to fix up this little house that had been neglected for years. He brought home ideas and objects he was drawn to from travels around the world and allowed a team of us to help bring them together in this old family home that housed many generations through the years. What it grew into is not your typical 150 year old NC farm house but the essence is still there and shines through in the original wood and beams in the ceiling and on some of the walls, old flooring, re-purposed objects from the farm and the collection of cherished finds from his travels.
Photos by Tad Davis Photography
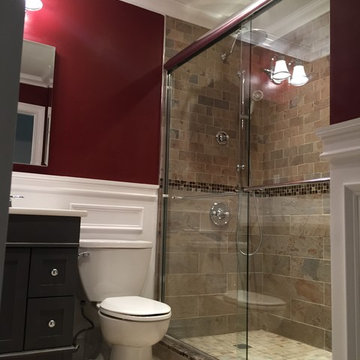
One of the most striking changes one can do in a bathroom remodel is go from a tub to a walk in shower. This is a trend that is catching on and getting more and more popular with people realizing that comfort is more important in the present time than resale value is in 20 years.
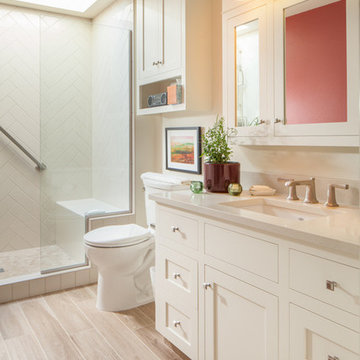
For this small cottage near Bush Park in Salem, we redesigned the kitchen, pantry and laundry room configuration to provide more efficient storage and workspace while keeping the integrity and historical accuracy of the home. In the bathroom we improved the skylight in the shower, installed custom glass doors and set the tile in a herringbone pattern to create an expansive feel that continues to reflect the home’s era. In addition to the kitchen and bathroom remodel, we updated the furnace, created a vibrant custom fireplace mantel in the living room, and rebuilt the front steps and porch overhang.
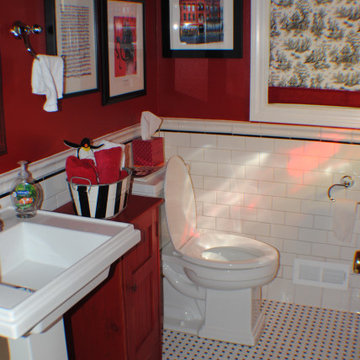
New sink and toilet. Wainscot of white subway tile with tile chair rail. Gorgeous basket weave tile floor.
Small family bathroom in Sacramento with a walk-in shower, a two-piece toilet, black and white tiles, metro tiles, red walls, mosaic tile flooring, a pedestal sink and white floors.
Small family bathroom in Sacramento with a walk-in shower, a two-piece toilet, black and white tiles, metro tiles, red walls, mosaic tile flooring, a pedestal sink and white floors.
Bathroom with a Walk-in Shower and Red Walls Ideas and Designs
1

 Shelves and shelving units, like ladder shelves, will give you extra space without taking up too much floor space. Also look for wire, wicker or fabric baskets, large and small, to store items under or next to the sink, or even on the wall.
Shelves and shelving units, like ladder shelves, will give you extra space without taking up too much floor space. Also look for wire, wicker or fabric baskets, large and small, to store items under or next to the sink, or even on the wall.  The sink, the mirror, shower and/or bath are the places where you might want the clearest and strongest light. You can use these if you want it to be bright and clear. Otherwise, you might want to look at some soft, ambient lighting in the form of chandeliers, short pendants or wall lamps. You could use accent lighting around your bath in the form to create a tranquil, spa feel, as well.
The sink, the mirror, shower and/or bath are the places where you might want the clearest and strongest light. You can use these if you want it to be bright and clear. Otherwise, you might want to look at some soft, ambient lighting in the form of chandeliers, short pendants or wall lamps. You could use accent lighting around your bath in the form to create a tranquil, spa feel, as well. 