Bathroom with a Walk-in Shower and Tiled Worktops Ideas and Designs
Refine by:
Budget
Sort by:Popular Today
121 - 140 of 1,014 photos
Item 1 of 3
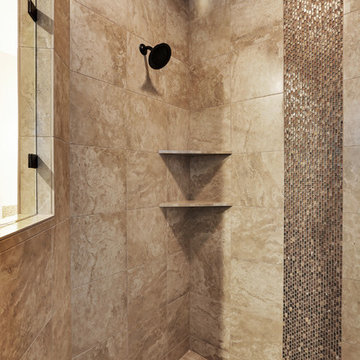
Large, open shower with beautiful accent tile work
Photo of a large classic ensuite bathroom in Portland with a walk-in shower, beige tiles, ceramic tiles, beige walls, ceramic flooring and tiled worktops.
Photo of a large classic ensuite bathroom in Portland with a walk-in shower, beige tiles, ceramic tiles, beige walls, ceramic flooring and tiled worktops.
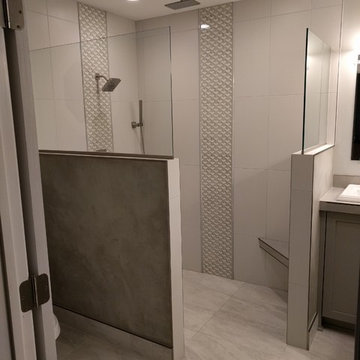
Robby Sellars
Inspiration for a medium sized contemporary ensuite bathroom in New Orleans with shaker cabinets, grey cabinets, a walk-in shower, a two-piece toilet, grey tiles, porcelain tiles, grey walls, porcelain flooring, a built-in sink and tiled worktops.
Inspiration for a medium sized contemporary ensuite bathroom in New Orleans with shaker cabinets, grey cabinets, a walk-in shower, a two-piece toilet, grey tiles, porcelain tiles, grey walls, porcelain flooring, a built-in sink and tiled worktops.

Richard Gooding Photography
This townhouse sits within Chichester's city walls and conservation area. Its is a semi detached 5 storey home, previously converted from office space back to a home with a poor quality extension.
We designed a new extension with zinc cladding which reduces the existing footprint but created a more useable and beautiful living / dining space. Using the full width of the property establishes a true relationship with the outdoor space.
A top to toe refurbishment rediscovers this home's identity; the original cornicing has been restored and wood bannister French polished.
A structural glass roof in the kitchen allows natural light to flood the basement and skylights introduces more natural light to the loft space.
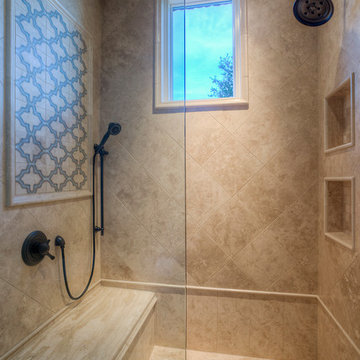
Guest bathroom with walk-in shower and built-in shower bench.
Inspiration for a large traditional ensuite bathroom in Phoenix with flat-panel cabinets, light wood cabinets, an alcove bath, a walk-in shower, white tiles, porcelain tiles, white walls, medium hardwood flooring, a built-in sink and tiled worktops.
Inspiration for a large traditional ensuite bathroom in Phoenix with flat-panel cabinets, light wood cabinets, an alcove bath, a walk-in shower, white tiles, porcelain tiles, white walls, medium hardwood flooring, a built-in sink and tiled worktops.
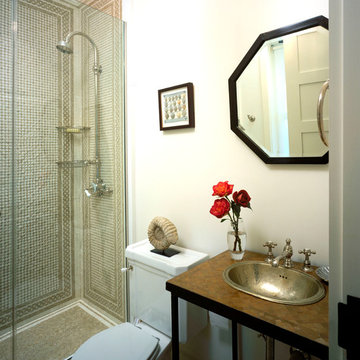
The guest powder room has a iron vanity with a hammered nickel sink and Moroccan tile surface. The shower has mosaic tile walls that compliment the tile on the vanity.
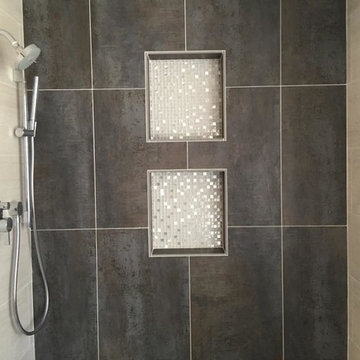
This Shower was tiled with an off white 12x24 on the two side walls and bathroom floor. The back wall and dam were accented with 18x30 gray tile and we used a 1/2x1/2 glass in the back of both shelves and 1x1 on the shower floor.
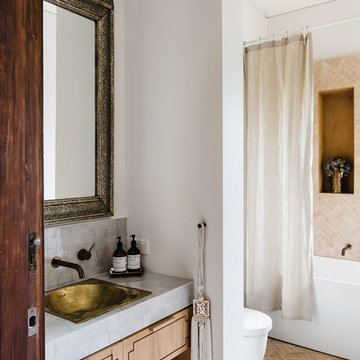
Medium sized mediterranean shower room bathroom in Melbourne with light wood cabinets, beige tiles, white walls, a built-in sink, a shower curtain, a freestanding bath, a walk-in shower, a one-piece toilet, stone tiles, concrete flooring, tiled worktops, white floors and flat-panel cabinets.
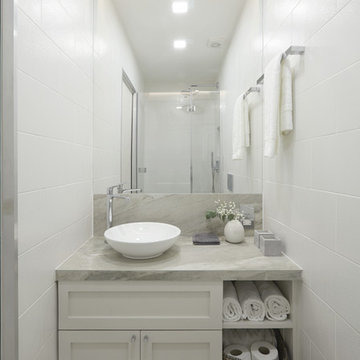
This apartment is designed by Black and Milk Interior Design. They specialise in Modern Interiors for Modern London Homes. https://blackandmilk.co.uk
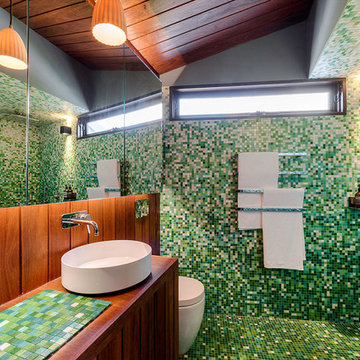
© Itsuka Studio
This is an example of a contemporary bathroom in Melbourne with a walk-in shower, a one-piece toilet, green tiles, mosaic tiles, green walls, mosaic tile flooring, a vessel sink, tiled worktops, an open shower and green worktops.
This is an example of a contemporary bathroom in Melbourne with a walk-in shower, a one-piece toilet, green tiles, mosaic tiles, green walls, mosaic tile flooring, a vessel sink, tiled worktops, an open shower and green worktops.

Made in Spain, Evolution InMetro is a reverse bevel subway ceramic wall tile. Evolution InMetro is a twist on a classic metro tile. This classic style is enhanced by offering may colors in different designs and sizes. This complete and contemporary collection incorporates a variety of decors. This Range of Tiles are Suitable For: Bathrooms, Wet Rooms, Kitchens, Walls and Commercial Wall Applications.

This Shower was tiled with an off white 12x24 on the two side walls and bathroom floor. The back wall and dam were accented with 18x30 gray tile and we used a 1/2x1/2 glass in the back of both shelves and 1x1 on the shower floor.
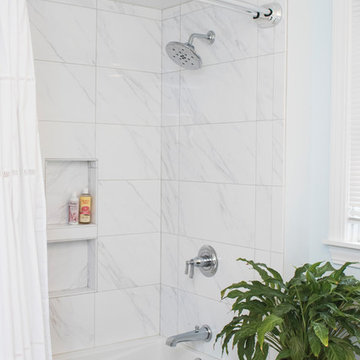
Medium sized modern ensuite bathroom in Providence with beaded cabinets, blue cabinets, a built-in bath, a walk-in shower, a one-piece toilet, white tiles, ceramic tiles, blue walls, ceramic flooring, a submerged sink, tiled worktops, white floors and a shower curtain.

With this project we made good use of that tricky space next to the eaves by sectioning it off with a partition wall and creating an en suite wet room on one side and dressing room on the other. I chose these gorgeous green slate tiles which tied in nicely with the twin hammered copper basins and brass taps.
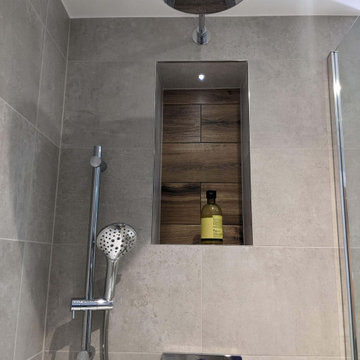
Small modern ensuite bathroom in Cardiff with a walk-in shower, a wall mounted toilet, beige tiles, porcelain tiles, blue walls, porcelain flooring, a vessel sink, tiled worktops, beige floors, an open shower, brown worktops, a wall niche and a single sink.
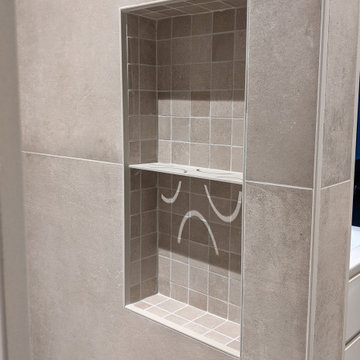
Belle niche dans la douche, avec étagère assortie à celle en angle près du mitigeur
Photo of a medium sized contemporary shower room bathroom in Paris with beaded cabinets, white cabinets, a walk-in shower, a wall mounted toilet, beige tiles, ceramic tiles, beige walls, ceramic flooring, a console sink, tiled worktops, beige floors, white worktops, a wall niche, a single sink and a floating vanity unit.
Photo of a medium sized contemporary shower room bathroom in Paris with beaded cabinets, white cabinets, a walk-in shower, a wall mounted toilet, beige tiles, ceramic tiles, beige walls, ceramic flooring, a console sink, tiled worktops, beige floors, white worktops, a wall niche, a single sink and a floating vanity unit.

Design ideas for a small modern shower room bathroom in London with glass-front cabinets, a walk-in shower, a wall mounted toilet, grey tiles, porcelain tiles, grey walls, porcelain flooring, a built-in sink, tiled worktops, grey floors, an open shower, grey worktops, a single sink and a built in vanity unit.
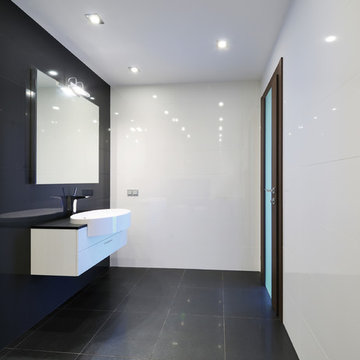
Based in New York, with over 50 years in the industry our business is built on a foundation of steadfast commitment to client satisfaction.
Design ideas for a medium sized classic ensuite bathroom in New York with glass-front cabinets, white cabinets, a hot tub, a walk-in shower, a two-piece toilet, white tiles, mosaic tiles, white walls, porcelain flooring, a submerged sink, tiled worktops, white floors and a hinged door.
Design ideas for a medium sized classic ensuite bathroom in New York with glass-front cabinets, white cabinets, a hot tub, a walk-in shower, a two-piece toilet, white tiles, mosaic tiles, white walls, porcelain flooring, a submerged sink, tiled worktops, white floors and a hinged door.
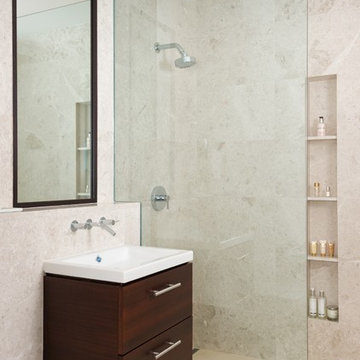
Here are some images of a beautiful villa recently finished in Turks & Caicos. Our Verona Cream, used extensively on the floors throughout and Shell Gris on the walls in the bathrooms. The client wanted a white stone for the floor that would not track and wear like many other white limestone products on the market. Or to use a limestone that is too beige or grey. The Verona Cream is the whitest limestone available but had the durability the client desired. We have used this limestone in not only prestigious residential developments but also commercial applications. With low porosity and good density this limestone was the only choice.
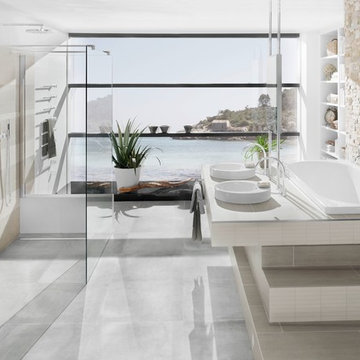
wedi GmbH
Inspiration for a large contemporary bathroom in Other with a vessel sink, tiled worktops, a built-in bath, a walk-in shower, grey tiles, ceramic tiles, grey walls, ceramic flooring, open cabinets, white cabinets and an open shower.
Inspiration for a large contemporary bathroom in Other with a vessel sink, tiled worktops, a built-in bath, a walk-in shower, grey tiles, ceramic tiles, grey walls, ceramic flooring, open cabinets, white cabinets and an open shower.
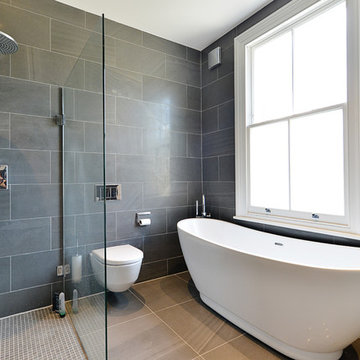
Inspiration for a medium sized modern family bathroom in London with flat-panel cabinets, dark wood cabinets, a freestanding bath, a walk-in shower, a one-piece toilet, black tiles, ceramic tiles, black walls, ceramic flooring, a built-in sink, tiled worktops, black floors and an open shower.
Bathroom with a Walk-in Shower and Tiled Worktops Ideas and Designs
7

 Shelves and shelving units, like ladder shelves, will give you extra space without taking up too much floor space. Also look for wire, wicker or fabric baskets, large and small, to store items under or next to the sink, or even on the wall.
Shelves and shelving units, like ladder shelves, will give you extra space without taking up too much floor space. Also look for wire, wicker or fabric baskets, large and small, to store items under or next to the sink, or even on the wall.  The sink, the mirror, shower and/or bath are the places where you might want the clearest and strongest light. You can use these if you want it to be bright and clear. Otherwise, you might want to look at some soft, ambient lighting in the form of chandeliers, short pendants or wall lamps. You could use accent lighting around your bath in the form to create a tranquil, spa feel, as well.
The sink, the mirror, shower and/or bath are the places where you might want the clearest and strongest light. You can use these if you want it to be bright and clear. Otherwise, you might want to look at some soft, ambient lighting in the form of chandeliers, short pendants or wall lamps. You could use accent lighting around your bath in the form to create a tranquil, spa feel, as well. 