Bathroom with a Walk-in Shower and Vinyl Flooring Ideas and Designs
Refine by:
Budget
Sort by:Popular Today
81 - 100 of 1,169 photos
Item 1 of 3
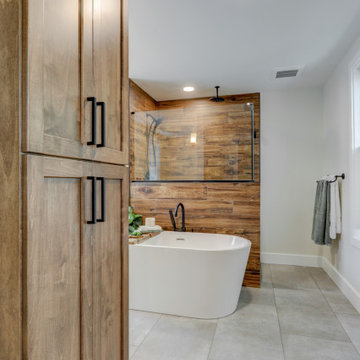
Tall linen cabinet
Design ideas for a large modern ensuite bathroom in Other with recessed-panel cabinets, brown cabinets, a freestanding bath, a walk-in shower, a two-piece toilet, brown tiles, wood-effect tiles, grey walls, vinyl flooring, a submerged sink, engineered stone worktops, grey floors, an open shower, white worktops, a laundry area, double sinks and a built in vanity unit.
Design ideas for a large modern ensuite bathroom in Other with recessed-panel cabinets, brown cabinets, a freestanding bath, a walk-in shower, a two-piece toilet, brown tiles, wood-effect tiles, grey walls, vinyl flooring, a submerged sink, engineered stone worktops, grey floors, an open shower, white worktops, a laundry area, double sinks and a built in vanity unit.
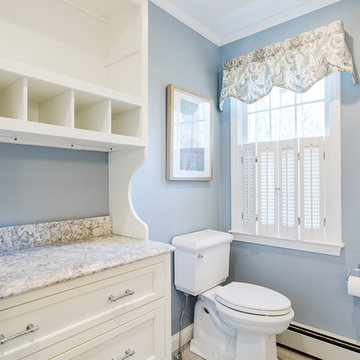
Photo Credit: Evan White
Design ideas for a medium sized classic shower room bathroom in Boston with shaker cabinets, white cabinets, a walk-in shower, a two-piece toilet, beige tiles, mosaic tiles, grey walls, vinyl flooring, a submerged sink and granite worktops.
Design ideas for a medium sized classic shower room bathroom in Boston with shaker cabinets, white cabinets, a walk-in shower, a two-piece toilet, beige tiles, mosaic tiles, grey walls, vinyl flooring, a submerged sink and granite worktops.

Inspiration for a small retro ensuite bathroom in Tampa with freestanding cabinets, medium wood cabinets, a walk-in shower, a one-piece toilet, white tiles, metro tiles, white walls, vinyl flooring, an integrated sink, a shower curtain, a wall niche, double sinks and a floating vanity unit.
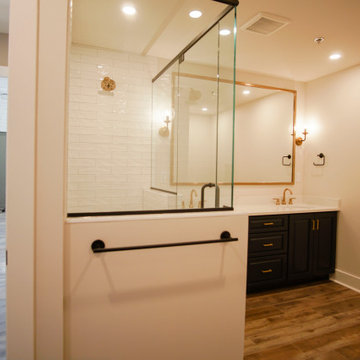
The bathroom connects to the master bedroom through the huge closet, making is almost one huge room. The design on this bathroom is absolutely stunning, from the beautiful lighting, to the glass shower, certainly one of the best we've done.
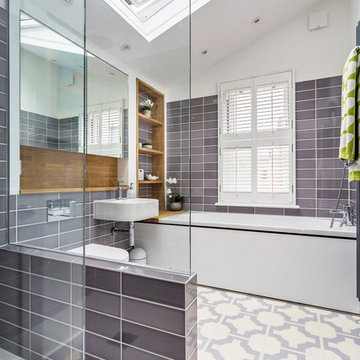
Small contemporary family bathroom in Other with glass-front cabinets, a built-in bath, a walk-in shower, a wall mounted toilet, ceramic tiles, white walls, vinyl flooring, a wall-mounted sink and multi-coloured floors.
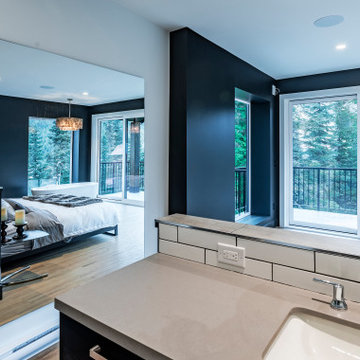
Taken from behind the vanity, the mirror in the master suite shows the side line of the vanity.
Photo by Brice Ferre
This is an example of a large modern ensuite bathroom in Vancouver with flat-panel cabinets, black cabinets, a freestanding bath, a walk-in shower, white tiles, metro tiles, black walls, vinyl flooring, a submerged sink, engineered stone worktops, brown floors, a hinged door and grey worktops.
This is an example of a large modern ensuite bathroom in Vancouver with flat-panel cabinets, black cabinets, a freestanding bath, a walk-in shower, white tiles, metro tiles, black walls, vinyl flooring, a submerged sink, engineered stone worktops, brown floors, a hinged door and grey worktops.
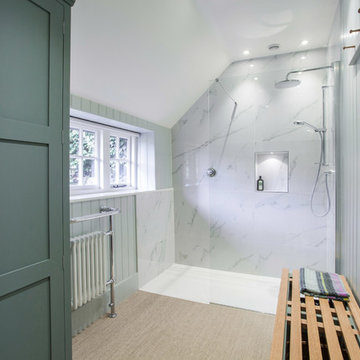
With a busy working lifestyle and two small children, Burlanes worked closely with the home owners to transform a number of rooms in their home, to not only suit the needs of family life, but to give the wonderful building a new lease of life, whilst in keeping with the stunning historical features and characteristics of the incredible Oast House.
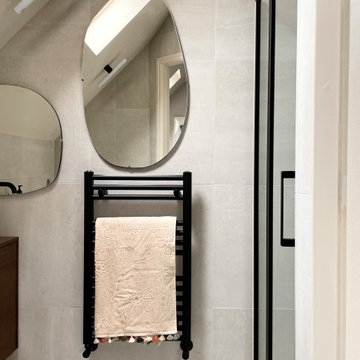
Black shower door and fittings
This is an example of a small contemporary ensuite half tiled bathroom in Other with flat-panel cabinets, brown cabinets, a walk-in shower, a one-piece toilet, beige tiles, ceramic tiles, beige walls, vinyl flooring, a vessel sink, wooden worktops, beige floors, a hinged door, a single sink and a floating vanity unit.
This is an example of a small contemporary ensuite half tiled bathroom in Other with flat-panel cabinets, brown cabinets, a walk-in shower, a one-piece toilet, beige tiles, ceramic tiles, beige walls, vinyl flooring, a vessel sink, wooden worktops, beige floors, a hinged door, a single sink and a floating vanity unit.
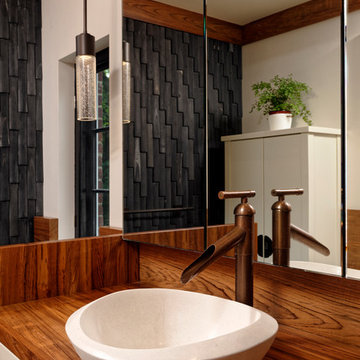
Countertop Wood: Burmese Teak
Category: Vanity Top and Divider Wall
Construction Style: Edge Grain
Countertop Thickness: 1-3/4"
Size: Vanity Top 23 3/8" x 52 7/8" mitered to Divider Wall 23 3/8" x 35 1/8"
Countertop Edge Profile: 1/8” Roundover on top horizontal edges, bottom horizontal edges, and vertical corners
Wood Countertop Finish: Durata® Waterproof Permanent Finish in Matte sheen
Wood Stain: The Favorite Stock Stain (#03012)
Designer: Meghan Browne of Jennifer Gilmer Kitchen & Bath
Job: 13806
Undermount or Overmount Sink: Stone Forest C51 7" H x 18" W x 15" Roma Vessel Bowl
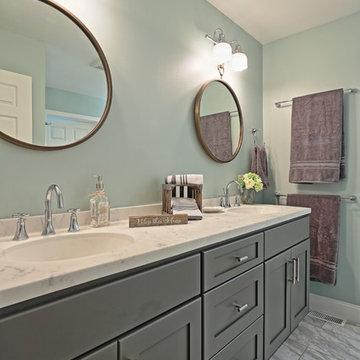
Chris Krodel
Design ideas for a large modern ensuite bathroom in Other with recessed-panel cabinets, grey cabinets, a walk-in shower, a two-piece toilet, white tiles, metro tiles, blue walls, vinyl flooring, an integrated sink, solid surface worktops, white floors and an open shower.
Design ideas for a large modern ensuite bathroom in Other with recessed-panel cabinets, grey cabinets, a walk-in shower, a two-piece toilet, white tiles, metro tiles, blue walls, vinyl flooring, an integrated sink, solid surface worktops, white floors and an open shower.
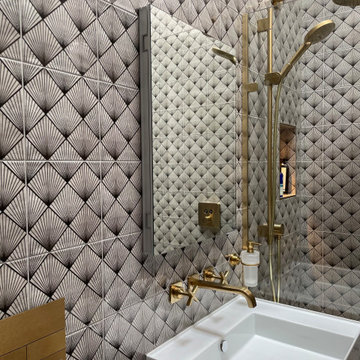
The ensuite bathroom of this guest bedroom continues the Art Deco inspired styling with dramatic tiling and gold fixtures.
Medium sized contemporary ensuite bathroom in Hertfordshire with grey cabinets, a walk-in shower, a wall mounted toilet, black and white tiles, ceramic tiles, grey walls, vinyl flooring, a wall-mounted sink, brown floors, an open shower, a wall niche, a single sink, a floating vanity unit and a vaulted ceiling.
Medium sized contemporary ensuite bathroom in Hertfordshire with grey cabinets, a walk-in shower, a wall mounted toilet, black and white tiles, ceramic tiles, grey walls, vinyl flooring, a wall-mounted sink, brown floors, an open shower, a wall niche, a single sink, a floating vanity unit and a vaulted ceiling.
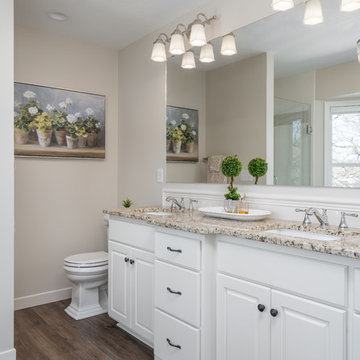
Instead of having a long "runway" vanity, we designed a detailed center base cabinet, that broke up the "long, continuous" look of the bathroom.
Photo of a medium sized traditional ensuite bathroom in Minneapolis with raised-panel cabinets, white cabinets, a freestanding bath, a walk-in shower, a two-piece toilet, beige tiles, ceramic tiles, beige walls, vinyl flooring, a submerged sink, granite worktops, brown floors, a hinged door and beige worktops.
Photo of a medium sized traditional ensuite bathroom in Minneapolis with raised-panel cabinets, white cabinets, a freestanding bath, a walk-in shower, a two-piece toilet, beige tiles, ceramic tiles, beige walls, vinyl flooring, a submerged sink, granite worktops, brown floors, a hinged door and beige worktops.
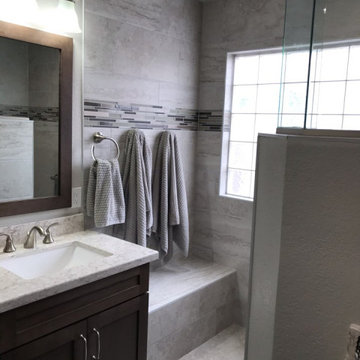
This spacious grey toned Master Bathroom remodel features a walk-in shower, dual vanity with hutch, and a separate double hamper cabinet to keep laundry concealed. Tile work used was a 12" x 24 porcelain on the walls, glass linear mosaic accent and pebble tile floor in the shower.
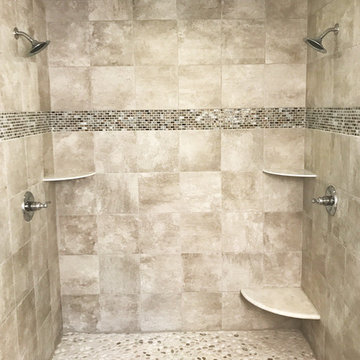
This is an example of a medium sized ensuite bathroom in Indianapolis with a walk-in shower, white walls, vinyl flooring, a submerged sink, beige floors and a shower curtain.
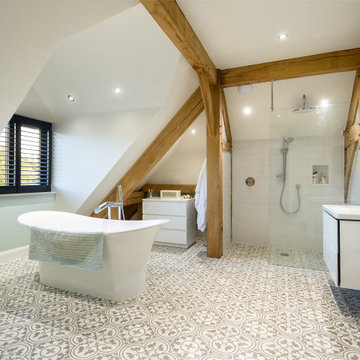
Large family bathroom
Photo of a rural family bathroom in Surrey with white cabinets, a walk-in shower, grey tiles, green walls, vinyl flooring, multi-coloured floors, white worktops, a single sink, a floating vanity unit and exposed beams.
Photo of a rural family bathroom in Surrey with white cabinets, a walk-in shower, grey tiles, green walls, vinyl flooring, multi-coloured floors, white worktops, a single sink, a floating vanity unit and exposed beams.

Kora is a 7 inch x 60 inch WPC Vinyl Plank with a soft, minimalist oak design and fluid gray hues. This flooring is constructed with a waterproof SPC core, 20mil protective wear layer, rare 60 inch length planks, and unbelievably realistic wood grain texture.
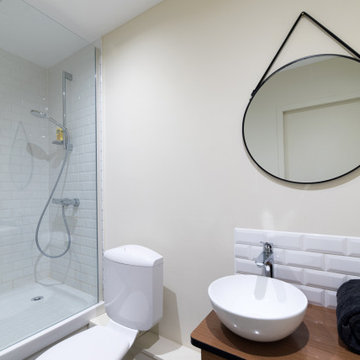
Small world-inspired ensuite bathroom in Lyon with a walk-in shower, white tiles, metro tiles, beige walls, vinyl flooring, a built-in sink, wooden worktops, brown floors and a single sink.
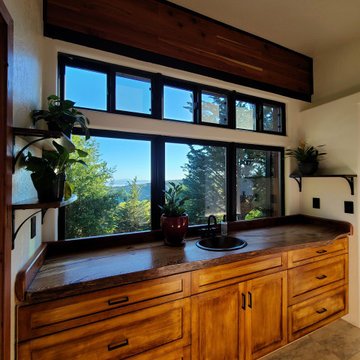
Inspiration for a small contemporary ensuite bathroom in San Francisco with recessed-panel cabinets, medium wood cabinets, a walk-in shower, a one-piece toilet, white tiles, vinyl flooring, a built-in sink, wooden worktops, beige floors, an open shower, brown worktops, a single sink and a built in vanity unit.
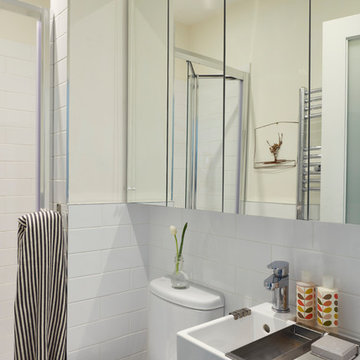
Philip Lauterbach
Design ideas for a small contemporary shower room bathroom in Dublin with glass-front cabinets, white cabinets, a walk-in shower, a one-piece toilet, white walls, vinyl flooring, a wall-mounted sink, white floors and a hinged door.
Design ideas for a small contemporary shower room bathroom in Dublin with glass-front cabinets, white cabinets, a walk-in shower, a one-piece toilet, white walls, vinyl flooring, a wall-mounted sink, white floors and a hinged door.
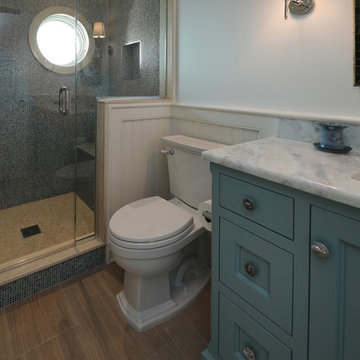
This is an example of a medium sized coastal shower room bathroom in Other with freestanding cabinets, blue cabinets, a walk-in shower, a two-piece toilet, blue tiles, mosaic tiles, white walls, vinyl flooring, a submerged sink, marble worktops, brown floors, a hinged door and white worktops.
Bathroom with a Walk-in Shower and Vinyl Flooring Ideas and Designs
5

 Shelves and shelving units, like ladder shelves, will give you extra space without taking up too much floor space. Also look for wire, wicker or fabric baskets, large and small, to store items under or next to the sink, or even on the wall.
Shelves and shelving units, like ladder shelves, will give you extra space without taking up too much floor space. Also look for wire, wicker or fabric baskets, large and small, to store items under or next to the sink, or even on the wall.  The sink, the mirror, shower and/or bath are the places where you might want the clearest and strongest light. You can use these if you want it to be bright and clear. Otherwise, you might want to look at some soft, ambient lighting in the form of chandeliers, short pendants or wall lamps. You could use accent lighting around your bath in the form to create a tranquil, spa feel, as well.
The sink, the mirror, shower and/or bath are the places where you might want the clearest and strongest light. You can use these if you want it to be bright and clear. Otherwise, you might want to look at some soft, ambient lighting in the form of chandeliers, short pendants or wall lamps. You could use accent lighting around your bath in the form to create a tranquil, spa feel, as well. 