Bathroom with a Walk-in Shower and Wood-effect Flooring Ideas and Designs
Refine by:
Budget
Sort by:Popular Today
21 - 40 of 322 photos
Item 1 of 3
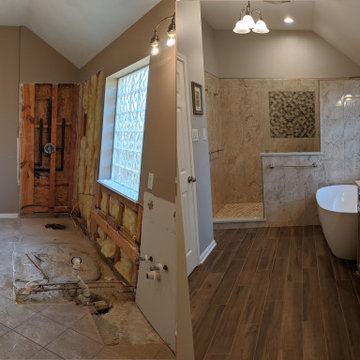
Before and after of the master bathroom remodel - huge shower was created by closing up a closet entry doorway to make this walk in spa a one of a kind sanctuary

The neighboring guest bath perfectly complements every detail of the guest bedroom. Crafted with feminine touches from the soft blue vanity and herringbone tiled shower, gold plumbing, and antiqued elements found in the mirror and sconces.
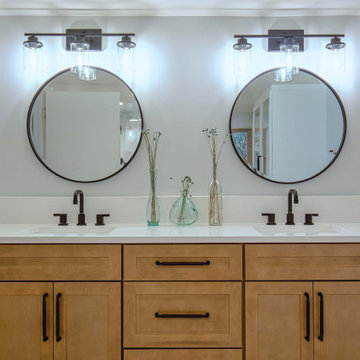
Flooring: Happy Floors: - Reserve Series - Color: Talc 6.5”x40” Porcelain
Shower Walls: Elysium - Color: Calacatta Dorado Polished 12”x24”
Shower Wall Niche Accent: - Bedrosians - Reine Series Color: Gentlemen Grey
Shower Floor: Elysium - Color: Calacatta Dorado 3”x3” Hex Mosaic
Cabinet: Pivot - Door Style: Simple - Color: Drift
Hardware: - Top Knobs - Cumberland - Flat Black
Countertop: Pelican - Pure White
Glass Enclosure: Frameless 3/8” Clear Tempered Glass
Designer: Noelle Garrison
Installation: J&J Carpet One Floor and Home
Photography: Trish Figari, LLC
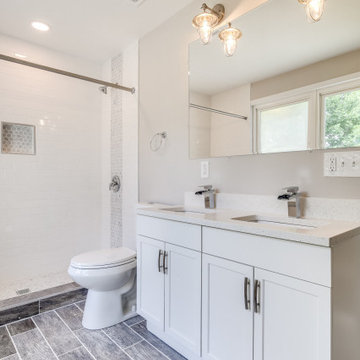
This is an example of a medium sized traditional ensuite bathroom in Baltimore with shaker cabinets, white cabinets, a corner bath, a walk-in shower, a one-piece toilet, beige tiles, ceramic tiles, beige walls, wood-effect flooring, a submerged sink, quartz worktops, grey floors, white worktops, double sinks and a built in vanity unit.
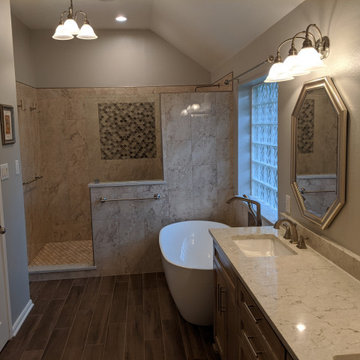
Photo of a medium sized classic ensuite bathroom in Houston with shaker cabinets, medium wood cabinets, a freestanding bath, a walk-in shower, a one-piece toilet, beige tiles, marble tiles, grey walls, wood-effect flooring, a submerged sink, engineered stone worktops, brown floors, an open shower, beige worktops, a shower bench, double sinks and a built in vanity unit.
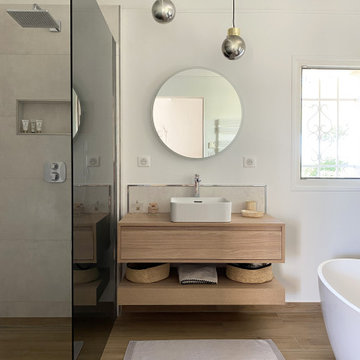
La salle de bain parentale
vue sur le meuble vasque et la grande douche attenante
Photo of a medium sized coastal bathroom in Nice with a freestanding bath, a walk-in shower, wood-effect flooring, a built-in sink, wooden worktops, a wall niche, a single sink and a floating vanity unit.
Photo of a medium sized coastal bathroom in Nice with a freestanding bath, a walk-in shower, wood-effect flooring, a built-in sink, wooden worktops, a wall niche, a single sink and a floating vanity unit.
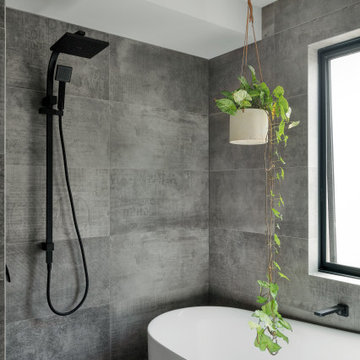
Bathroom (shower, vanity, mirror and cabinetry) - after photo.
Small industrial bathroom in Perth with a walk-in shower, white tiles, porcelain tiles, wood-effect flooring, brown worktops, a single sink, a built in vanity unit and an open shower.
Small industrial bathroom in Perth with a walk-in shower, white tiles, porcelain tiles, wood-effect flooring, brown worktops, a single sink, a built in vanity unit and an open shower.

The neighboring guest bath perfectly complements every detail of the guest bedroom. Crafted with feminine touches from the soft blue vanity and herringbone tiled shower, gold plumbing, and antiqued elements found in the mirror and sconces.
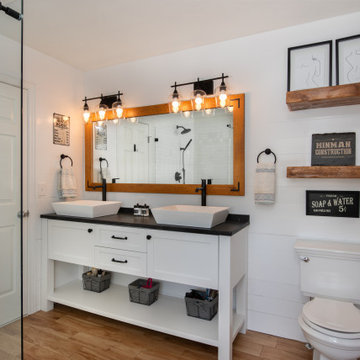
In this master bath, we were able to install a vanity from our Cabinet line, Greenfield Cabinetry. These cabinets are all plywood boxes and soft close drawers and doors. They are furniture grade cabinets with limited lifetime warranty. Also shown in this photo is a custom mirror and custom floating shelves to match. The double vessel sinks added the perfect amount of flair to this Rustic Farmhouse style Master Bath.
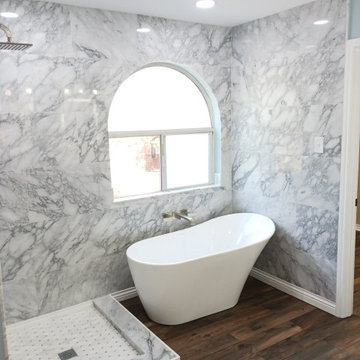
Design ideas for a medium sized contemporary ensuite bathroom in Other with a freestanding vanity unit, shaker cabinets, black cabinets, a freestanding bath, a walk-in shower, a two-piece toilet, white tiles, marble tiles, blue walls, wood-effect flooring, a submerged sink, marble worktops, brown floors, a hinged door, white worktops and double sinks.

Besonderheit: Rustikaler, Uriger Style, viel Altholz und Felsverbau
Konzept: Vollkonzept und komplettes Interiore-Design Stefan Necker – Tegernseer Badmanufaktur
Projektart: Renovierung/Umbau alter Saunabereich
Projektart: EFH / Keller
Umbaufläche ca. 50 qm
Produkte: Sauna, Kneipsches Fussbad, Ruhenereich, Waschtrog, WC, Dusche, Hebeanlage, Wandbrunnen, Türen zu den Angrenzenden Bereichen, Verkleidung Hauselektrifizierung
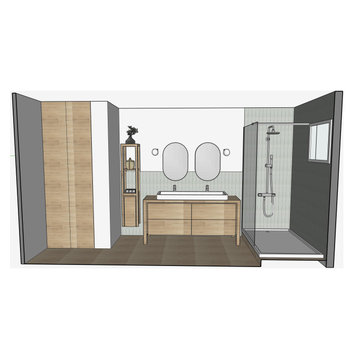
Réunion de deux salle de bain en une. Moderniser l'espace et apporter un maximum de rangements.
Medium sized contemporary shower room bathroom in Paris with beaded cabinets, light wood cabinets, a walk-in shower, green tiles, ceramic tiles, white walls, wood-effect flooring, a trough sink, wooden worktops, beige floors, an open shower, beige worktops, a single sink and a built in vanity unit.
Medium sized contemporary shower room bathroom in Paris with beaded cabinets, light wood cabinets, a walk-in shower, green tiles, ceramic tiles, white walls, wood-effect flooring, a trough sink, wooden worktops, beige floors, an open shower, beige worktops, a single sink and a built in vanity unit.

Inspiration for a medium sized modern ensuite bathroom in Los Angeles with flat-panel cabinets, light wood cabinets, a walk-in shower, a one-piece toilet, white tiles, metro tiles, white walls, wood-effect flooring, a submerged sink, engineered stone worktops, black floors, an open shower, white worktops, a wall niche, a single sink and a freestanding vanity unit.
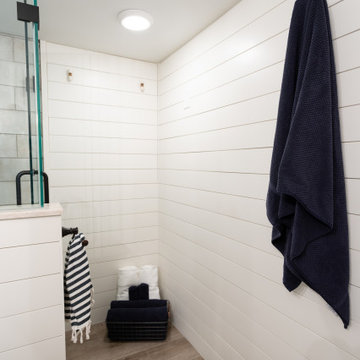
This basement bathroom was fully remodeled. The glass above the shower half wall allows light to flow thru the space. The accent star tile behind the vanity and flowing into the shower makes the space feel bigger. Custom shiplap wraps the room and hides the entrance to the basement crawl space.

The tiler did such an excellent job with the tiling details, and don't you just love the green paint?
Inspiration for a small contemporary grey and black ensuite half tiled bathroom with flat-panel cabinets, light wood cabinets, a freestanding bath, a walk-in shower, a wall mounted toilet, black tiles, porcelain tiles, green walls, a vessel sink, wooden worktops, black floors, an open shower, beige worktops, a feature wall, a single sink, a floating vanity unit, a vaulted ceiling and wood-effect flooring.
Inspiration for a small contemporary grey and black ensuite half tiled bathroom with flat-panel cabinets, light wood cabinets, a freestanding bath, a walk-in shower, a wall mounted toilet, black tiles, porcelain tiles, green walls, a vessel sink, wooden worktops, black floors, an open shower, beige worktops, a feature wall, a single sink, a floating vanity unit, a vaulted ceiling and wood-effect flooring.
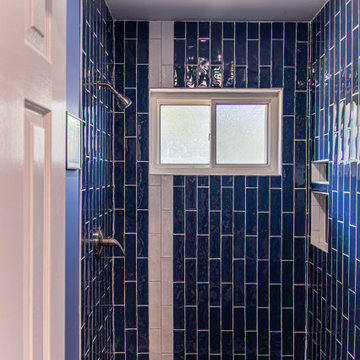
This is an example of a small classic shower room bathroom with shaker cabinets, white cabinets, a walk-in shower, a one-piece toilet, blue tiles, ceramic tiles, blue walls, wood-effect flooring, an integrated sink, engineered stone worktops, grey floors, an open shower, white worktops, a single sink and a freestanding vanity unit.
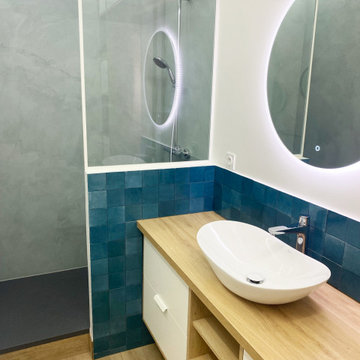
Rénovation d'une entrée, d'un toilette ainsi que d'une salle d'eau d'une surface totale de 8m2.
Inspiration for a medium sized modern shower room bathroom in Paris with beaded cabinets, white cabinets, a walk-in shower, a wall mounted toilet, blue tiles, white walls, wood-effect flooring, a trough sink, wooden worktops, brown floors, an open shower, brown worktops, a single sink and a floating vanity unit.
Inspiration for a medium sized modern shower room bathroom in Paris with beaded cabinets, white cabinets, a walk-in shower, a wall mounted toilet, blue tiles, white walls, wood-effect flooring, a trough sink, wooden worktops, brown floors, an open shower, brown worktops, a single sink and a floating vanity unit.

Inspiration for a large contemporary ensuite bathroom in Auckland with flat-panel cabinets, white cabinets, a walk-in shower, a two-piece toilet, multi-coloured tiles, wood-effect tiles, white walls, wood-effect flooring, an integrated sink, engineered stone worktops, brown floors, an open shower, white worktops and a built in vanity unit.
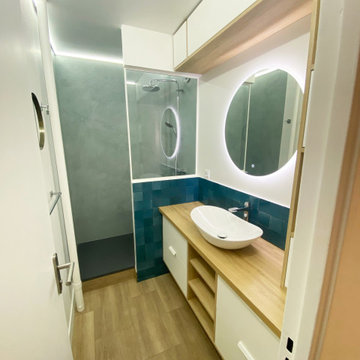
Rénovation d'une entrée, d'un toilette ainsi que d'une salle d'eau d'une surface totale de 8m2.
This is an example of a medium sized modern shower room bathroom in Paris with beaded cabinets, white cabinets, a walk-in shower, a wall mounted toilet, blue tiles, white walls, wood-effect flooring, a trough sink, wooden worktops, brown floors, an open shower, brown worktops, a single sink and a floating vanity unit.
This is an example of a medium sized modern shower room bathroom in Paris with beaded cabinets, white cabinets, a walk-in shower, a wall mounted toilet, blue tiles, white walls, wood-effect flooring, a trough sink, wooden worktops, brown floors, an open shower, brown worktops, a single sink and a floating vanity unit.
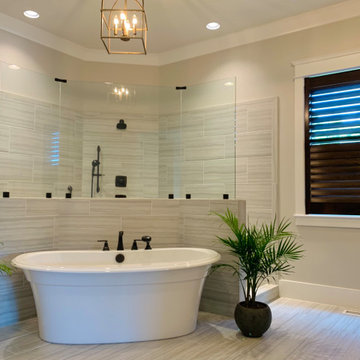
Custom-Crafted Wood Plantation Shutter in a Dark Walnut Stain | Designed by Acadia Shutters
This is an example of an expansive traditional ensuite bathroom in Nashville with recessed-panel cabinets, grey cabinets, a freestanding bath, a walk-in shower, beige walls, wood-effect flooring, engineered stone worktops, grey floors, an open shower, white worktops, an enclosed toilet, a single sink and a built in vanity unit.
This is an example of an expansive traditional ensuite bathroom in Nashville with recessed-panel cabinets, grey cabinets, a freestanding bath, a walk-in shower, beige walls, wood-effect flooring, engineered stone worktops, grey floors, an open shower, white worktops, an enclosed toilet, a single sink and a built in vanity unit.
Bathroom with a Walk-in Shower and Wood-effect Flooring Ideas and Designs
2

 Shelves and shelving units, like ladder shelves, will give you extra space without taking up too much floor space. Also look for wire, wicker or fabric baskets, large and small, to store items under or next to the sink, or even on the wall.
Shelves and shelving units, like ladder shelves, will give you extra space without taking up too much floor space. Also look for wire, wicker or fabric baskets, large and small, to store items under or next to the sink, or even on the wall.  The sink, the mirror, shower and/or bath are the places where you might want the clearest and strongest light. You can use these if you want it to be bright and clear. Otherwise, you might want to look at some soft, ambient lighting in the form of chandeliers, short pendants or wall lamps. You could use accent lighting around your bath in the form to create a tranquil, spa feel, as well.
The sink, the mirror, shower and/or bath are the places where you might want the clearest and strongest light. You can use these if you want it to be bright and clear. Otherwise, you might want to look at some soft, ambient lighting in the form of chandeliers, short pendants or wall lamps. You could use accent lighting around your bath in the form to create a tranquil, spa feel, as well. 