Bathroom with a Wall-Mounted Sink and a Built In Vanity Unit Ideas and Designs
Refine by:
Budget
Sort by:Popular Today
81 - 100 of 479 photos
Item 1 of 3
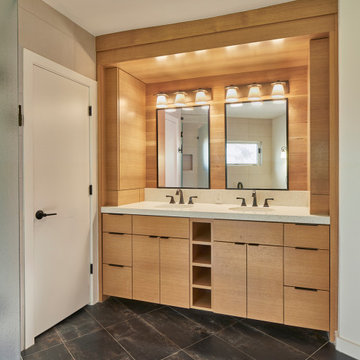
Dallas Texas. Built-1954; single-story mid century modern home. Split ceilings, 8' and low vault. Whole house renovation. Design & construction by USI.
Spaces pictured: Powder bath, guest bath, master bath, family room, kitchen and laundry.
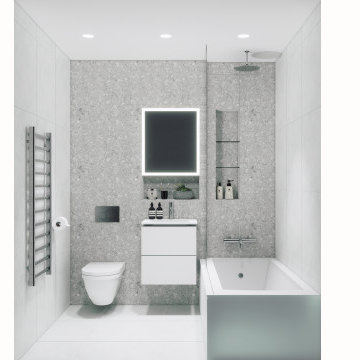
Photo of a small modern grey and white family bathroom in London with glass-front cabinets, white cabinets, a built-in bath, a shower/bath combination, a wall mounted toilet, grey tiles, porcelain tiles, grey walls, porcelain flooring, a wall-mounted sink, grey floors, an open shower, a single sink and a built in vanity unit.
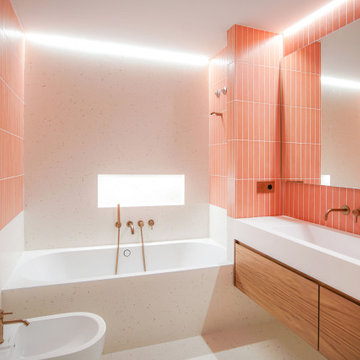
Cuarto de baño con alicatado en azulejo color salmón y chapado del zócalo en baldosas de terrazo. Mueble de doble seno suspendido en madera de nogal
Inspiration for a retro family bathroom in Alicante-Costa Blanca with white cabinets, an alcove bath, a shower/bath combination, a wall mounted toilet, pink tiles, ceramic tiles, terrazzo flooring, a wall-mounted sink, engineered stone worktops, white floors, white worktops, double sinks and a built in vanity unit.
Inspiration for a retro family bathroom in Alicante-Costa Blanca with white cabinets, an alcove bath, a shower/bath combination, a wall mounted toilet, pink tiles, ceramic tiles, terrazzo flooring, a wall-mounted sink, engineered stone worktops, white floors, white worktops, double sinks and a built in vanity unit.
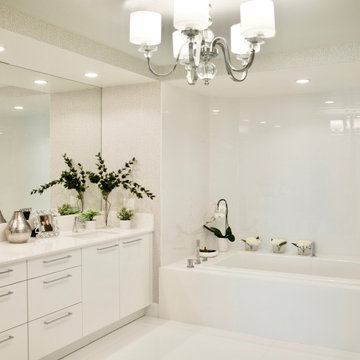
A beautiful and inviting condo with city views...designed with a warm palette of taupes, ivory, grey and white tones accented by luxurious marble touches, crystal lighting, textured pillows to create a luxurious, yet livable space for entertaining or just relaxing at home and enjoying the view!
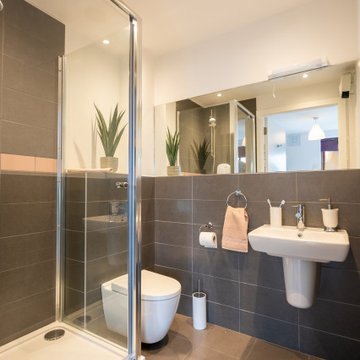
Design ideas for a small modern ensuite bathroom in Dublin with a corner shower, a wall mounted toilet, grey tiles, cement tiles, white walls, cement flooring, a wall-mounted sink, grey floors, a hinged door, a single sink and a built in vanity unit.

Recreational Room
Expansive modern ensuite bathroom in Toronto with flat-panel cabinets, grey cabinets, a corner bath, a double shower, a bidet, white tiles, ceramic tiles, grey walls, marble flooring, a wall-mounted sink, onyx worktops, white floors, a hinged door, white worktops, a shower bench, a single sink, a built in vanity unit, a drop ceiling and panelled walls.
Expansive modern ensuite bathroom in Toronto with flat-panel cabinets, grey cabinets, a corner bath, a double shower, a bidet, white tiles, ceramic tiles, grey walls, marble flooring, a wall-mounted sink, onyx worktops, white floors, a hinged door, white worktops, a shower bench, a single sink, a built in vanity unit, a drop ceiling and panelled walls.
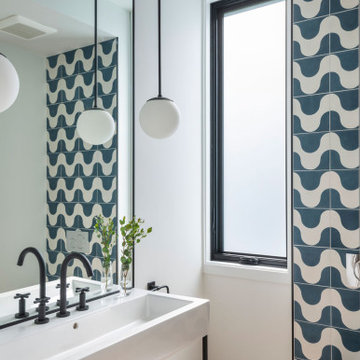
Tidal Marsh Overlook
Our client asked Flavin Architects to envision a modern house on a steeply sloped site overlooking the Annisquam River in Cape Ann, MA. The home’s linear layout is oriented parallel to the contours of the hillside, minimizing site disturbance. The stacked massing and galvanized steel detailing of the home recall the industrial vernacular of the Gloucester waterfront, and the dark color helps the house settle into its wooded site. To integrate the house more fully with its natural surroundings, we took our client’s suggestion to plant a tree that extends up through the second-floor deck. An exterior steel stair adjacent to the tree leads from the parking area to a second-floor deck and the home’s front door.
The first-floor bedrooms enjoy the privacy provided by black painted wood screens that extend from the concrete pad to the second-floor deck. The screens also soften the view of the adjacent road, and visually connects the second-floor deck to the land. Because the view of the tidal river and wetlands is improved by a higher vantage point, the open plan kitchen, living, and dining areas look over the deck to a view of the river. The master suite is situated even higher, tucked into the rear on the third floor. There, the client enjoys private views of the steep woodland bank behind the house. A generous screen porch occupies the front of the house, facing the marsh, providing space for family gatherings and a sleeping porch to enjoy the breezes on hot summer nights.
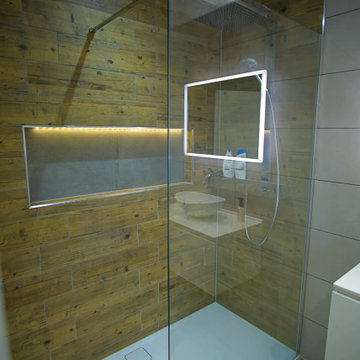
This luxurious ensuite is the perfect spot to relax and unwind. Featuring a spacious walk-in shower with a large niche for all your toiletries and shower needs, the ensuite is designed for ultimate comfort and convenience. The walk-in shower is spacious and comes with a rainfall shower head.The room is finished off with a beautiful vanity with ample storage, a chic mirror and stylish lighting, creating a beautiful and serene atmosphere.
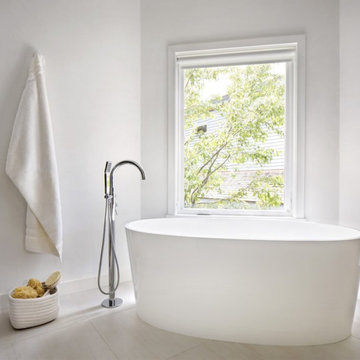
Aptly titled Artist Haven, our Aspen studio designed this private home in Aspen's West End for an artist-client who expresses the concept of "less is more." In this extensive remodel, we created a serene, organic foyer to welcome our clients home. We went with soft neutral palettes and cozy furnishings. A wool felt area rug and textural pillows make the bright open space feel warm and cozy. The floor tile turned out beautifully and is low maintenance as well. We used the high ceilings to add statement lighting to create visual interest. Colorful accent furniture and beautiful decor elements make this truly an artist's retreat.
---
Joe McGuire Design is an Aspen and Boulder interior design firm bringing a uniquely holistic approach to home interiors since 2005.
For more about Joe McGuire Design, see here: https://www.joemcguiredesign.com/
To learn more about this project, see here:
https://www.joemcguiredesign.com/artists-haven
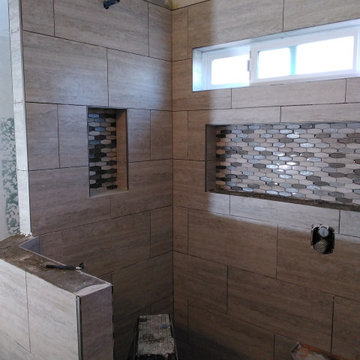
Custom shower
Design ideas for a large modern ensuite bathroom in Phoenix with a built-in shower, a one-piece toilet, grey tiles, porcelain tiles, grey walls, porcelain flooring, a wall-mounted sink, granite worktops, grey floors, an open shower, white worktops, a wall niche, double sinks and a built in vanity unit.
Design ideas for a large modern ensuite bathroom in Phoenix with a built-in shower, a one-piece toilet, grey tiles, porcelain tiles, grey walls, porcelain flooring, a wall-mounted sink, granite worktops, grey floors, an open shower, white worktops, a wall niche, double sinks and a built in vanity unit.
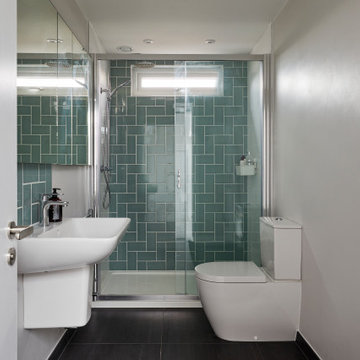
Inspiration for a small modern shower room bathroom in London with flat-panel cabinets, a built-in shower, a two-piece toilet, green tiles, white walls, porcelain flooring, a wall-mounted sink, black floors, a sliding door, a single sink and a built in vanity unit.
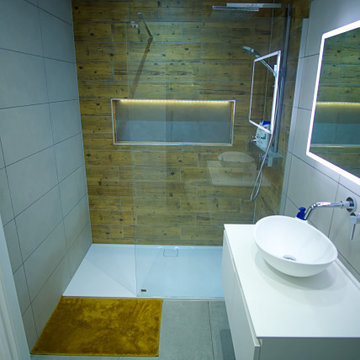
This luxurious ensuite is the perfect spot to relax and unwind. Featuring a spacious walk-in shower with a large niche for all your toiletries and shower needs, the ensuite is designed for ultimate comfort and convenience. The walk-in shower is spacious and comes with a rainfall shower head.The room is finished off with a beautiful vanity with ample storage, a chic mirror and stylish lighting, creating a beautiful and serene atmosphere.
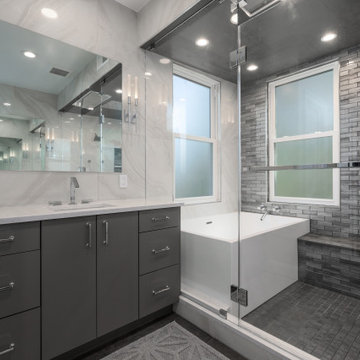
Design ideas for a medium sized modern shower room bathroom in DC Metro with flat-panel cabinets, grey cabinets, a shower/bath combination, a one-piece toilet, white tiles, ceramic tiles, white walls, a wall-mounted sink, quartz worktops, brown floors, a hinged door, white worktops, a shower bench, a single sink, a built in vanity unit and a drop ceiling.
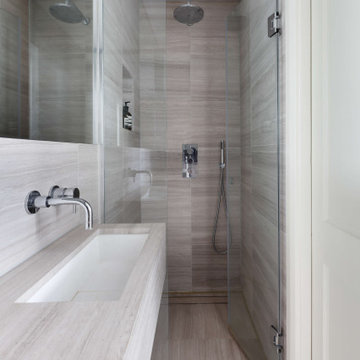
The shower en-suite to the master bedroom at our renovation project in Fulham, South West London. We removed the wall from the adjoining bedroom and created a new space between both rooms for a new ensuite with shower.⠀⠀
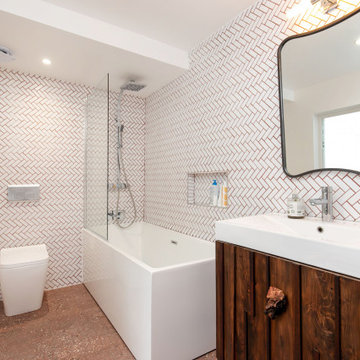
We used underfloor electric heating in the bathroom and used modern fittings throughout! Keeping it clean and sharp with white tiles and a touch of red Grout, mimicking the colour of the floor. We commissioned a cabinet to fit under the wall-mounted sink.
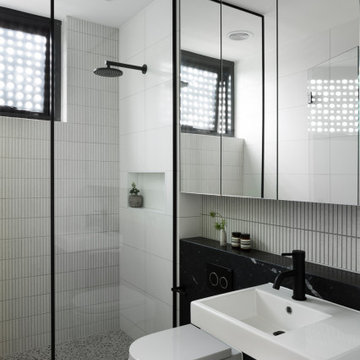
Black and white tiled bathroom
Design ideas for a medium sized urban bathroom in Melbourne with glass-front cabinets, black cabinets, a corner shower, a wall mounted toilet, white tiles, ceramic tiles, white walls, terrazzo flooring, a wall-mounted sink, marble worktops, multi-coloured floors, an open shower, black worktops, a single sink and a built in vanity unit.
Design ideas for a medium sized urban bathroom in Melbourne with glass-front cabinets, black cabinets, a corner shower, a wall mounted toilet, white tiles, ceramic tiles, white walls, terrazzo flooring, a wall-mounted sink, marble worktops, multi-coloured floors, an open shower, black worktops, a single sink and a built in vanity unit.

On a beautiful Florida day, the covered lanai is a great place to relax after a game of golf at one of the best courses in Florida! Great location just a minute walk to the club and practice range!
Upgraded finishes and designer details will be included throughout this quality built home including porcelain tile and crown molding in the main living areas, Kraftmaid cabinetry, KitchenAid appliances, granite and quartz countertops, security system and more. Very energy efficient home with LED lighting, vinyl Low-e windows, R-38 insulation and 15 SEER HVAC system. The open kitchen features a large island for casual dining and enjoy golf course views from your dining room looking through a large picturesque mitered glass window. Lawn maintenance and water for irrigation included in HOA fees.
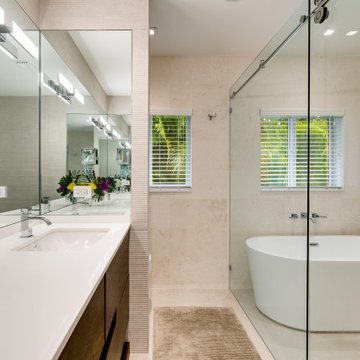
Modern master bathroom with side mirrors and shower area with integrated freestanding tub.
This is an example of a large contemporary ensuite bathroom in Miami with flat-panel cabinets, medium wood cabinets, a freestanding bath, a shower/bath combination, a two-piece toilet, beige tiles, stone tiles, beige walls, porcelain flooring, a wall-mounted sink, tiled worktops, beige floors, a hinged door, white worktops, a wall niche, double sinks, a built in vanity unit and panelled walls.
This is an example of a large contemporary ensuite bathroom in Miami with flat-panel cabinets, medium wood cabinets, a freestanding bath, a shower/bath combination, a two-piece toilet, beige tiles, stone tiles, beige walls, porcelain flooring, a wall-mounted sink, tiled worktops, beige floors, a hinged door, white worktops, a wall niche, double sinks, a built in vanity unit and panelled walls.
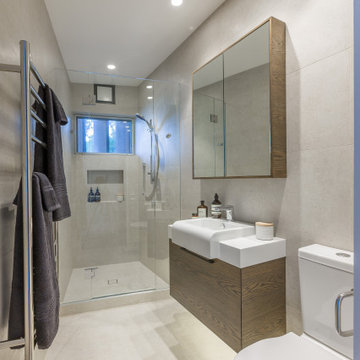
Guest ensuite features wall to ceiling ceramic tiles, wall-mounted custom vanity, and mirror, which has storage; in dark stained American Oak. The large shower has a recessed shelf to house toiletries.
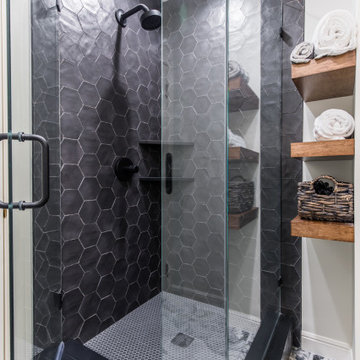
This Guest bath was created by incorporating the original laundry room space off the kitchen. From a space-planning perspective, it made more sense to create a guest room and bath for needed value. This bath was a fun twist of light and dark keeping within our overall moody aesthetic.
Bathroom with a Wall-Mounted Sink and a Built In Vanity Unit Ideas and Designs
5

 Shelves and shelving units, like ladder shelves, will give you extra space without taking up too much floor space. Also look for wire, wicker or fabric baskets, large and small, to store items under or next to the sink, or even on the wall.
Shelves and shelving units, like ladder shelves, will give you extra space without taking up too much floor space. Also look for wire, wicker or fabric baskets, large and small, to store items under or next to the sink, or even on the wall.  The sink, the mirror, shower and/or bath are the places where you might want the clearest and strongest light. You can use these if you want it to be bright and clear. Otherwise, you might want to look at some soft, ambient lighting in the form of chandeliers, short pendants or wall lamps. You could use accent lighting around your bath in the form to create a tranquil, spa feel, as well.
The sink, the mirror, shower and/or bath are the places where you might want the clearest and strongest light. You can use these if you want it to be bright and clear. Otherwise, you might want to look at some soft, ambient lighting in the form of chandeliers, short pendants or wall lamps. You could use accent lighting around your bath in the form to create a tranquil, spa feel, as well. 