Bathroom with a Wall-Mounted Sink and a Drop Ceiling Ideas and Designs
Refine by:
Budget
Sort by:Popular Today
1 - 20 of 213 photos
Item 1 of 3

A closer look to the master bathroom double sink vanity mirror lit up with wall lights and bathroom origami chandelier. reflecting the beautiful textured wall panel in the background blending in with the luxurious materials like marble countertop with an undermount sink, flat-panel cabinets, light wood cabinets.

Benedict Canyon Beverly Hills luxury home spa style primary bathroom. Photo by William MacCollum.
Inspiration for a large modern ensuite bathroom in Los Angeles with freestanding cabinets, brown cabinets, a freestanding bath, a corner shower, multi-coloured walls, medium hardwood flooring, a wall-mounted sink, brown floors, a hinged door, white worktops, double sinks, a floating vanity unit and a drop ceiling.
Inspiration for a large modern ensuite bathroom in Los Angeles with freestanding cabinets, brown cabinets, a freestanding bath, a corner shower, multi-coloured walls, medium hardwood flooring, a wall-mounted sink, brown floors, a hinged door, white worktops, double sinks, a floating vanity unit and a drop ceiling.

Medium sized contemporary shower room bathroom in Other with flat-panel cabinets, dark wood cabinets, a built-in shower, a wall mounted toilet, grey tiles, porcelain tiles, grey walls, porcelain flooring, a wall-mounted sink, solid surface worktops, grey floors, a shower curtain, white worktops, a single sink, a floating vanity unit, a drop ceiling and wainscoting.

A really compact en-suite shower room. The room feels larger with a large mirror, with generous light slot and bespoke full height panelling. Using the same blue stained birch plywood panels on the walls and ceiling creates a clean and tidy aesthetic.
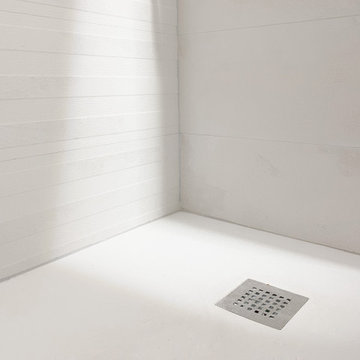
Small modern ensuite bathroom in Paris with beaded cabinets, blue cabinets, a built-in shower, grey tiles, grey walls, a wall-mounted sink, an open shower, a single sink, a floating vanity unit, a drop ceiling and brick walls.
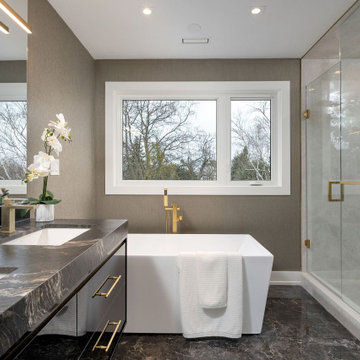
Design ideas for a medium sized modern ensuite bathroom in Toronto with flat-panel cabinets, black cabinets, a hot tub, a walk-in shower, a one-piece toilet, beige walls, porcelain flooring, a wall-mounted sink, granite worktops, an enclosed toilet, double sinks, a built in vanity unit, a drop ceiling and panelled walls.

ванна
Inspiration for a small traditional bathroom in Moscow with flat-panel cabinets, beige cabinets, a wall mounted toilet, multi-coloured tiles, ceramic tiles, green walls, mosaic tile flooring, a wall-mounted sink, quartz worktops, brown floors, a hinged door, white worktops, an enclosed toilet, a single sink, a floating vanity unit and a drop ceiling.
Inspiration for a small traditional bathroom in Moscow with flat-panel cabinets, beige cabinets, a wall mounted toilet, multi-coloured tiles, ceramic tiles, green walls, mosaic tile flooring, a wall-mounted sink, quartz worktops, brown floors, a hinged door, white worktops, an enclosed toilet, a single sink, a floating vanity unit and a drop ceiling.
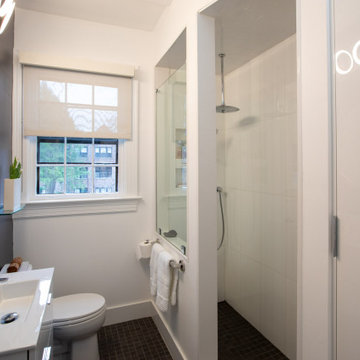
Photo of a small modern shower room bathroom in Baltimore with flat-panel cabinets, white cabinets, a corner shower, a two-piece toilet, white tiles, porcelain tiles, grey walls, ceramic flooring, a wall-mounted sink, solid surface worktops, grey floors, an open shower, white worktops, a shower bench, a single sink, a floating vanity unit, a drop ceiling and wainscoting.
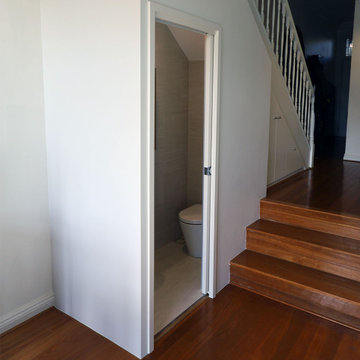
This two story terrace in Bondi Junction only had one bathroom and toilet upstairs.
In this project we formed and constructed a separate toilet room complete with basin and mirror cabinet to the 1st floor living area.
It was a bit of a challenge but by utilising the available floor space under the stairs we were able to create a toilet room with additional storage cabinets, All without taking up any valuable living area floor space.

Design ideas for a medium sized contemporary shower room bathroom in Other with flat-panel cabinets, dark wood cabinets, a wall mounted toilet, grey tiles, porcelain tiles, grey walls, porcelain flooring, solid surface worktops, grey floors, a shower curtain, white worktops, a single sink, a drop ceiling, wainscoting, a floating vanity unit, a built-in shower and a wall-mounted sink.
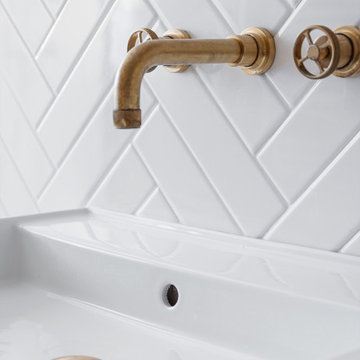
Dettaglio runinetteria in ottone grezzo progetto Shades of Yellow.
Progetto: MID | architettura
Photo by: Roy Bisschops
Design ideas for a medium sized classic shower room bathroom in Milan with a built-in shower, a two-piece toilet, white tiles, porcelain tiles, yellow walls, cement flooring, a wall-mounted sink, grey floors, a hinged door, double sinks and a drop ceiling.
Design ideas for a medium sized classic shower room bathroom in Milan with a built-in shower, a two-piece toilet, white tiles, porcelain tiles, yellow walls, cement flooring, a wall-mounted sink, grey floors, a hinged door, double sinks and a drop ceiling.
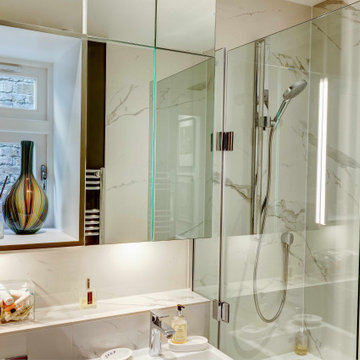
Bathroom re - created giving off new laundry area with new flexible connecting lobby to provide ensuite accommodation to the guess room/ study when needed.

Photo of a small scandinavian family bathroom in Munich with a wall mounted toilet, white tiles, white walls, a wall-mounted sink, a built-in shower, ceramic tiles, ceramic flooring, solid surface worktops, green floors, an open shower, a wall niche, a single sink, a floating vanity unit and a drop ceiling.
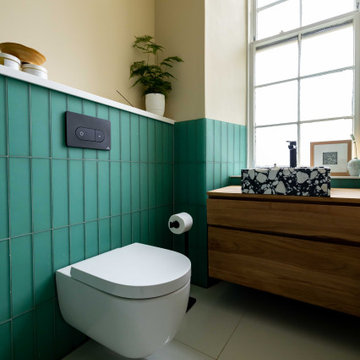
This galley style bathroom was completely ripped out and stripped back to make into a wet room. Joists were repaired and floor raised, complete with under floor heating. All plumbing re-done. Ceiling dropped and walls re-plastered.
Green glass tiles | Claybrook studio
Floor tiles (non slip) | Porcelainosa
All F&F (black matt) | Porcelainosa
Terrazzo sink | Tikamoon
Teak sink unit | Tikamoon
Window sill & toilet tops | Corian
Wall colour | Paper V by Paint & Paper Library
Ceiling and woodwork | White
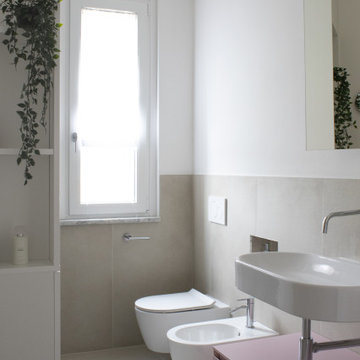
Inspiration for a medium sized bohemian shower room bathroom in Milan with flat-panel cabinets, purple cabinets, a corner shower, a bidet, beige tiles, ceramic tiles, white walls, porcelain flooring, a wall-mounted sink, beige floors, a wall niche, a single sink, a built in vanity unit and a drop ceiling.
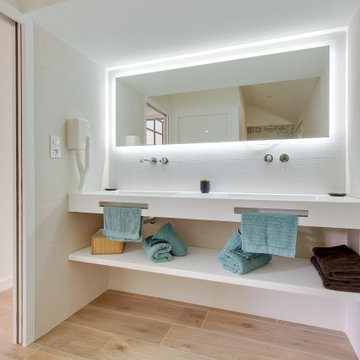
Photo of a medium sized contemporary shower room bathroom in Bordeaux with a walk-in shower, beige tiles, ceramic tiles, beige walls, ceramic flooring, a wall-mounted sink, solid surface worktops, brown floors, an open shower, white worktops, a wall niche, double sinks, a built in vanity unit and a drop ceiling.

Recreational Room
Expansive modern ensuite bathroom in Toronto with flat-panel cabinets, grey cabinets, a corner bath, a double shower, a bidet, white tiles, ceramic tiles, grey walls, marble flooring, a wall-mounted sink, onyx worktops, white floors, a hinged door, white worktops, a shower bench, a single sink, a built in vanity unit, a drop ceiling and panelled walls.
Expansive modern ensuite bathroom in Toronto with flat-panel cabinets, grey cabinets, a corner bath, a double shower, a bidet, white tiles, ceramic tiles, grey walls, marble flooring, a wall-mounted sink, onyx worktops, white floors, a hinged door, white worktops, a shower bench, a single sink, a built in vanity unit, a drop ceiling and panelled walls.
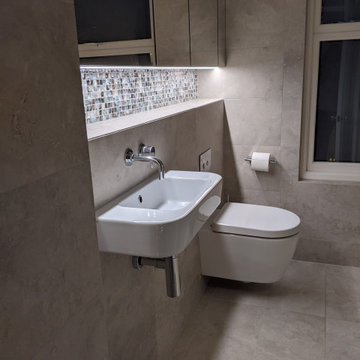
Night time view of bathroom featuring the shell mosaic tiles in the vanity niche.
Design ideas for a small modern family bathroom in London with a walk-in shower, a wall mounted toilet, beige tiles, porcelain tiles, porcelain flooring, a wall-mounted sink, beige floors, a wall niche, a single sink, a floating vanity unit and a drop ceiling.
Design ideas for a small modern family bathroom in London with a walk-in shower, a wall mounted toilet, beige tiles, porcelain tiles, porcelain flooring, a wall-mounted sink, beige floors, a wall niche, a single sink, a floating vanity unit and a drop ceiling.
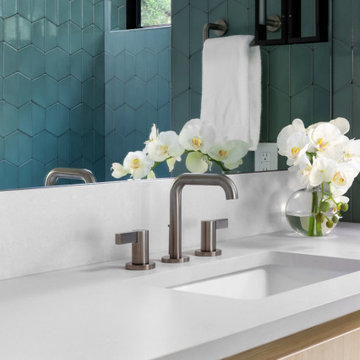
Floating vanities are an and powder rooms because they take up less floor space and contribute less visual clutter than traditional cabinet units.
Inspiration for a large modern shower room bathroom in Austin with flat-panel cabinets, brown cabinets, a freestanding bath, a shower/bath combination, a one-piece toilet, white tiles, white walls, porcelain flooring, a wall-mounted sink, white floors, a hinged door, white worktops, a wall niche, a floating vanity unit, a drop ceiling, panelled walls, metro tiles, solid surface worktops and a single sink.
Inspiration for a large modern shower room bathroom in Austin with flat-panel cabinets, brown cabinets, a freestanding bath, a shower/bath combination, a one-piece toilet, white tiles, white walls, porcelain flooring, a wall-mounted sink, white floors, a hinged door, white worktops, a wall niche, a floating vanity unit, a drop ceiling, panelled walls, metro tiles, solid surface worktops and a single sink.

Düsseldorf, Modernisierung einer Stadtvilla.
Inspiration for a medium sized modern shower room bathroom in Dusseldorf with a two-piece toilet, beige tiles, stone tiles, white walls, cement flooring, a wall-mounted sink, beige floors, an open shower, a single sink, a floating vanity unit and a drop ceiling.
Inspiration for a medium sized modern shower room bathroom in Dusseldorf with a two-piece toilet, beige tiles, stone tiles, white walls, cement flooring, a wall-mounted sink, beige floors, an open shower, a single sink, a floating vanity unit and a drop ceiling.
Bathroom with a Wall-Mounted Sink and a Drop Ceiling Ideas and Designs
1

 Shelves and shelving units, like ladder shelves, will give you extra space without taking up too much floor space. Also look for wire, wicker or fabric baskets, large and small, to store items under or next to the sink, or even on the wall.
Shelves and shelving units, like ladder shelves, will give you extra space without taking up too much floor space. Also look for wire, wicker or fabric baskets, large and small, to store items under or next to the sink, or even on the wall.  The sink, the mirror, shower and/or bath are the places where you might want the clearest and strongest light. You can use these if you want it to be bright and clear. Otherwise, you might want to look at some soft, ambient lighting in the form of chandeliers, short pendants or wall lamps. You could use accent lighting around your bath in the form to create a tranquil, spa feel, as well.
The sink, the mirror, shower and/or bath are the places where you might want the clearest and strongest light. You can use these if you want it to be bright and clear. Otherwise, you might want to look at some soft, ambient lighting in the form of chandeliers, short pendants or wall lamps. You could use accent lighting around your bath in the form to create a tranquil, spa feel, as well. 