Bathroom with a Wall-Mounted Sink and a Freestanding Vanity Unit Ideas and Designs
Sort by:Popular Today
21 - 40 of 296 photos

Small powder room design
Small modern bathroom in Minneapolis with flat-panel cabinets, brown cabinets, a one-piece toilet, green walls, mosaic tile flooring, a wall-mounted sink, quartz worktops, white floors, white worktops, a single sink and a freestanding vanity unit.
Small modern bathroom in Minneapolis with flat-panel cabinets, brown cabinets, a one-piece toilet, green walls, mosaic tile flooring, a wall-mounted sink, quartz worktops, white floors, white worktops, a single sink and a freestanding vanity unit.
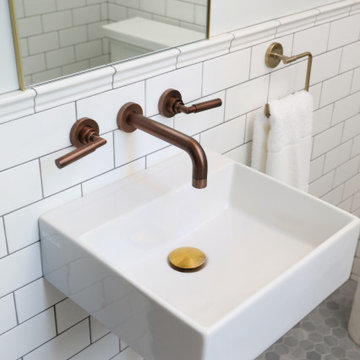
White subways tiles have been added into many stylish bathrooms and in this particular bathroom, it adds a nice mix/contrast with the arctic blue cabinetry. The geometric floor tiles add dimension to the space, while the uniquely framed mirror can be treated as some art and a nice focal point.
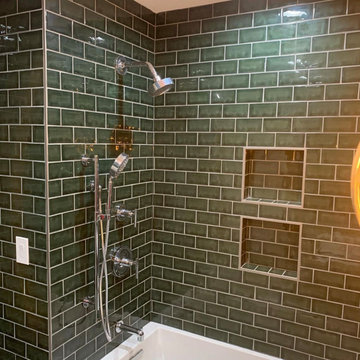
Design ideas for a large modern ensuite bathroom in New York with flat-panel cabinets, medium wood cabinets, green tiles, metro tiles, green walls, porcelain flooring, a wall-mounted sink, engineered stone worktops, grey floors, white worktops, a single sink and a freestanding vanity unit.
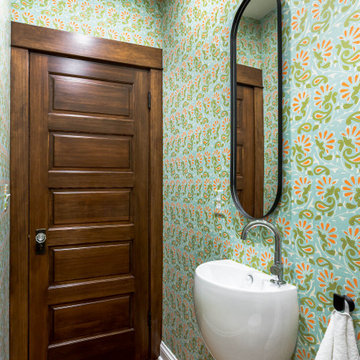
bathroom detail
Photo of a small traditional shower room bathroom in Denver with a walk-in shower, a two-piece toilet, multi-coloured walls, light hardwood flooring, a wall-mounted sink, quartz worktops, brown floors, white worktops, an enclosed toilet, a single sink, a freestanding vanity unit and wallpapered walls.
Photo of a small traditional shower room bathroom in Denver with a walk-in shower, a two-piece toilet, multi-coloured walls, light hardwood flooring, a wall-mounted sink, quartz worktops, brown floors, white worktops, an enclosed toilet, a single sink, a freestanding vanity unit and wallpapered walls.
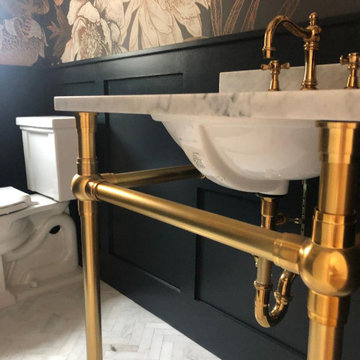
Glamourous hallway bathroom with beautiful custom painted shaker style wainscot.
Photo of a small contemporary shower room bathroom in Los Angeles with a one-piece toilet, marble flooring, a wall-mounted sink, marble worktops, white floors, white worktops, an enclosed toilet, a single sink, a freestanding vanity unit and wainscoting.
Photo of a small contemporary shower room bathroom in Los Angeles with a one-piece toilet, marble flooring, a wall-mounted sink, marble worktops, white floors, white worktops, an enclosed toilet, a single sink, a freestanding vanity unit and wainscoting.
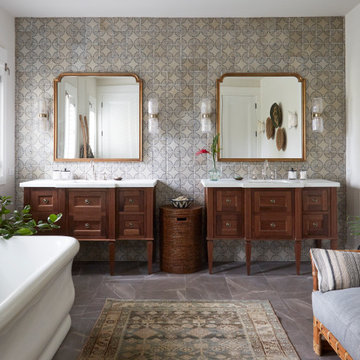
Coconut Grove is Southwest of Miami beach near coral gables and south of downtown. It’s a very lush and charming neighborhood. It’s one of the oldest neighborhoods and is protected historically. It hugs the shoreline of Biscayne Bay. The 10,000sft project was originally built
17 years ago and was purchased as a vacation home. Prior to the renovation the owners could not get past all the brown. He sails and they have a big extended family with 6 kids in between them. The clients wanted a comfortable and causal vibe where nothing is too precious. They wanted to be able to sit on anything in a bathing suit. KitchenLab interiors used lots of linen and indoor/outdoor fabrics to ensure durability. Much of the house is outside with a covered logia.
The design doctor ordered the 1st prescription for the house- retooling but not gutting. The clients wanted to be living and functioning in the home by November 1st with permits the construction began in August. The KitchenLab Interiors (KLI) team began design in May so it was a tight timeline! KLI phased the project and did a partial renovation on all guest baths. They waited to do the master bath until May. The home includes 7 bathrooms + the master. All existing plumbing fixtures were Waterworks so KLI kept those along with some tile but brought in Tabarka tile. The designers wanted to bring in vintage hacienda Spanish with a small European influence- the opposite of Miami modern. One of the ways they were able to accomplish this was with terracotta flooring that has patina. KLI set out to create a boutique hotel where each bath is similar but different. Every detail was designed with the guest in mind- they even designed a place for suitcases.
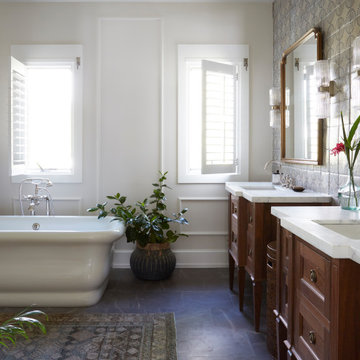
Coconut Grove is Southwest of Miami beach near coral gables and south of downtown. It’s a very lush and charming neighborhood. It’s one of the oldest neighborhoods and is protected historically. It hugs the shoreline of Biscayne Bay. The 10,000sft project was originally built
17 years ago and was purchased as a vacation home. Prior to the renovation the owners could not get past all the brown. He sails and they have a big extended family with 6 kids in between them. The clients wanted a comfortable and causal vibe where nothing is too precious. They wanted to be able to sit on anything in a bathing suit. KitchenLab interiors used lots of linen and indoor/outdoor fabrics to ensure durability. Much of the house is outside with a covered logia.
The design doctor ordered the 1st prescription for the house- retooling but not gutting. The clients wanted to be living and functioning in the home by November 1st with permits the construction began in August. The KitchenLab Interiors (KLI) team began design in May so it was a tight timeline! KLI phased the project and did a partial renovation on all guest baths. They waited to do the master bath until May. The home includes 7 bathrooms + the master. All existing plumbing fixtures were Waterworks so KLI kept those along with some tile but brought in Tabarka tile. The designers wanted to bring in vintage hacienda Spanish with a small European influence- the opposite of Miami modern. One of the ways they were able to accomplish this was with terracotta flooring that has patina. KLI set out to create a boutique hotel where each bath is similar but different. Every detail was designed with the guest in mind- they even designed a place for suitcases.

Download our free ebook, Creating the Ideal Kitchen. DOWNLOAD NOW
The homeowners came to us looking to update the kitchen in their historic 1897 home. The home had gone through an extensive renovation several years earlier that added a master bedroom suite and updates to the front façade. The kitchen however was not part of that update and a prior 1990’s update had left much to be desired. The client is an avid cook, and it was just not very functional for the family.
The original kitchen was very choppy and included a large eat in area that took up more than its fair share of the space. On the wish list was a place where the family could comfortably congregate, that was easy and to cook in, that feels lived in and in check with the rest of the home’s décor. They also wanted a space that was not cluttered and dark – a happy, light and airy room. A small powder room off the space also needed some attention so we set out to include that in the remodel as well.
See that arch in the neighboring dining room? The homeowner really wanted to make the opening to the dining room an arch to match, so we incorporated that into the design.
Another unfortunate eyesore was the state of the ceiling and soffits. Turns out it was just a series of shortcuts from the prior renovation, and we were surprised and delighted that we were easily able to flatten out almost the entire ceiling with a couple of little reworks.
Other changes we made were to add new windows that were appropriate to the new design, which included moving the sink window over slightly to give the work zone more breathing room. We also adjusted the height of the windows in what was previously the eat-in area that were too low for a countertop to work. We tried to keep an old island in the plan since it was a well-loved vintage find, but the tradeoff for the function of the new island was not worth it in the end. We hope the old found a new home, perhaps as a potting table.
Designed by: Susan Klimala, CKD, CBD
Photography by: Michael Kaskel
For more information on kitchen and bath design ideas go to: www.kitchenstudio-ge.com
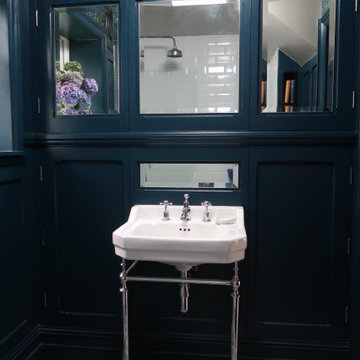
A compact shower room featuring our hand made wall panelling and concealed units made from Accoya and finished in our specially formulated paint matched to Farrow & Ball ' Hauge Blue' Picture rail feature is 'Amazon' from Emma Shipley wallpaper, varnished to resist moisture. Bathroom fittings are from the Burlington collection.
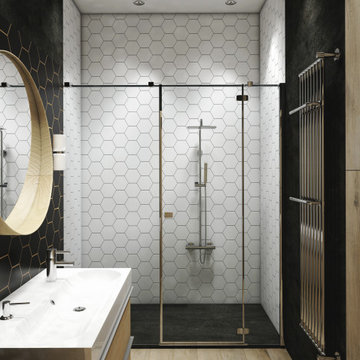
Inspiration for a medium sized urban cream and black ensuite bathroom in London with flat-panel cabinets, light wood cabinets, a one-piece toilet, black and white tiles, porcelain tiles, multi-coloured walls, wood-effect flooring, a wall-mounted sink, brown floors, a feature wall, a single sink, a freestanding vanity unit and wood walls.
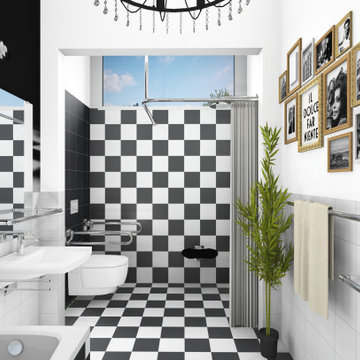
Ein Badezimmer für Freunde des Purismus.
Das WC ist in die Duschzone integriert.
Das bietet Platz für das Rangieren mit dem Rollstuhl.
In unterschiedlichen Höhen angebrachte Haltegriffe dienen als Griff und Handtuchhalter.
Mobile Pflegedienste schätzen diese kleinen Aufmerksamkeiten ihres Arbeitsalltags.
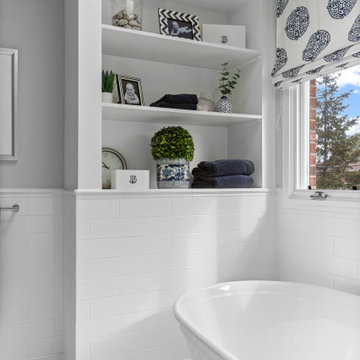
A soft and serene primary bathroom.
Photo of a medium sized traditional ensuite bathroom in Chicago with shaker cabinets, white cabinets, a freestanding bath, a corner shower, a one-piece toilet, white tiles, metro tiles, grey walls, mosaic tile flooring, a wall-mounted sink, engineered stone worktops, grey floors, a hinged door, white worktops, a wall niche, double sinks and a freestanding vanity unit.
Photo of a medium sized traditional ensuite bathroom in Chicago with shaker cabinets, white cabinets, a freestanding bath, a corner shower, a one-piece toilet, white tiles, metro tiles, grey walls, mosaic tile flooring, a wall-mounted sink, engineered stone worktops, grey floors, a hinged door, white worktops, a wall niche, double sinks and a freestanding vanity unit.
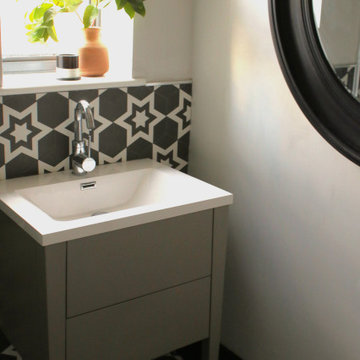
Design ideas for a small modern grey and white shower room bathroom in Gloucestershire with flat-panel cabinets, grey cabinets, a corner shower, a one-piece toilet, white tiles, porcelain tiles, white walls, porcelain flooring, a wall-mounted sink, tiled worktops, black floors, a single sink and a freestanding vanity unit.
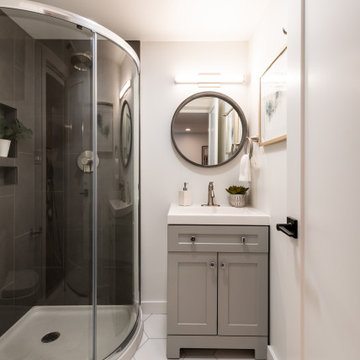
Design ideas for a small modern shower room bathroom in DC Metro with shaker cabinets, beige cabinets, a corner shower, a one-piece toilet, black tiles, ceramic tiles, white walls, mosaic tile flooring, a wall-mounted sink, solid surface worktops, white floors, a sliding door, white worktops, a wall niche, a single sink and a freestanding vanity unit.
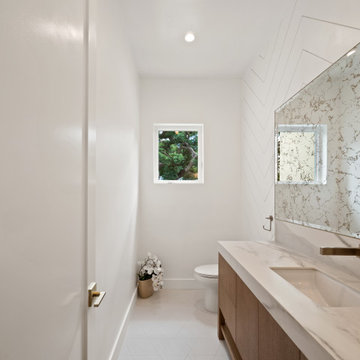
Design ideas for a large modern ensuite wet room bathroom in Los Angeles with flat-panel cabinets, medium wood cabinets, a freestanding bath, a one-piece toilet, white tiles, wood-effect tiles, white walls, a wall-mounted sink, marble worktops, white floors, a hinged door, white worktops, double sinks and a freestanding vanity unit.
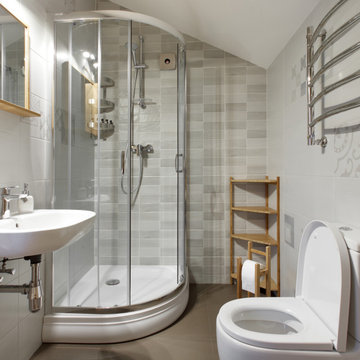
This Guest Bathroom Really Utilized the Natural light from the shower window to create a Bright and Clean Look without Spending Large amounts of money on materials to do it. The Result Speaks for its self. A simple and Modern Look in a Functional and Practical Bathroom.
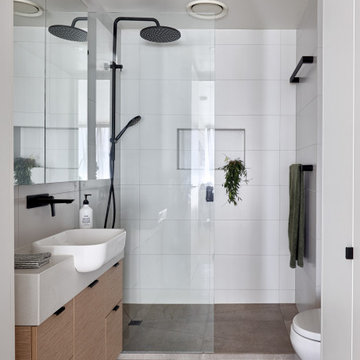
Compact but warm and inviting apartment bathroom.
Inspiration for a small contemporary shower room bathroom in Melbourne with flat-panel cabinets, light wood cabinets, a corner shower, a one-piece toilet, white tiles, ceramic tiles, white walls, ceramic flooring, a wall-mounted sink, quartz worktops, grey floors, an open shower, white worktops, a wall niche, a single sink and a freestanding vanity unit.
Inspiration for a small contemporary shower room bathroom in Melbourne with flat-panel cabinets, light wood cabinets, a corner shower, a one-piece toilet, white tiles, ceramic tiles, white walls, ceramic flooring, a wall-mounted sink, quartz worktops, grey floors, an open shower, white worktops, a wall niche, a single sink and a freestanding vanity unit.
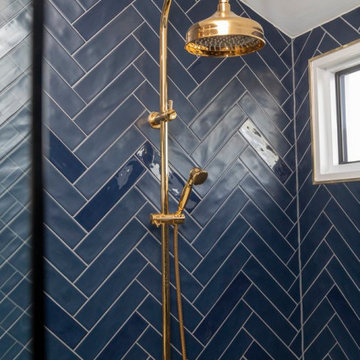
The deep midnight blue floor to celling tiles add that luxury feel to this ensuite bathroom.
With shaker style cabinetry that has been a theme throughout the home and polished gold hardware adding that extra element, to an already stunning bathroom.
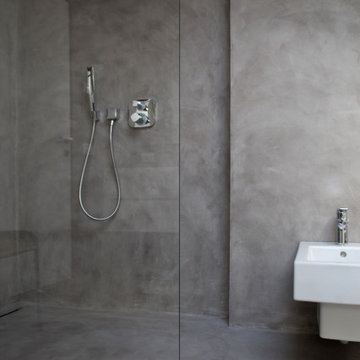
Medium sized modern ensuite bathroom in Other with flat-panel cabinets, white cabinets, a built-in shower, a wall mounted toilet, grey walls, a wall-mounted sink, solid surface worktops, an open shower, white worktops, a single sink, a freestanding vanity unit and exposed beams.
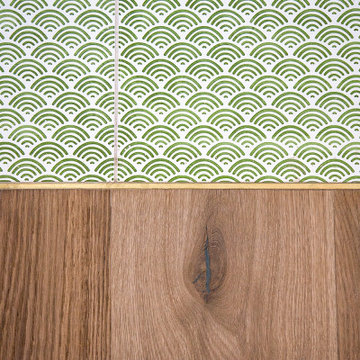
Particolare stacco pavimentazione fra la camera e il bagno
Design ideas for a medium sized contemporary bathroom in Florence with open cabinets, white cabinets, a built-in shower, a bidet, white tiles, ceramic tiles, beige walls, ceramic flooring, a wall-mounted sink, solid surface worktops, green floors, a sliding door, white worktops, a wall niche, a single sink, a freestanding vanity unit and a drop ceiling.
Design ideas for a medium sized contemporary bathroom in Florence with open cabinets, white cabinets, a built-in shower, a bidet, white tiles, ceramic tiles, beige walls, ceramic flooring, a wall-mounted sink, solid surface worktops, green floors, a sliding door, white worktops, a wall niche, a single sink, a freestanding vanity unit and a drop ceiling.
Bathroom with a Wall-Mounted Sink and a Freestanding Vanity Unit Ideas and Designs
2

 Shelves and shelving units, like ladder shelves, will give you extra space without taking up too much floor space. Also look for wire, wicker or fabric baskets, large and small, to store items under or next to the sink, or even on the wall.
Shelves and shelving units, like ladder shelves, will give you extra space without taking up too much floor space. Also look for wire, wicker or fabric baskets, large and small, to store items under or next to the sink, or even on the wall.  The sink, the mirror, shower and/or bath are the places where you might want the clearest and strongest light. You can use these if you want it to be bright and clear. Otherwise, you might want to look at some soft, ambient lighting in the form of chandeliers, short pendants or wall lamps. You could use accent lighting around your bath in the form to create a tranquil, spa feel, as well.
The sink, the mirror, shower and/or bath are the places where you might want the clearest and strongest light. You can use these if you want it to be bright and clear. Otherwise, you might want to look at some soft, ambient lighting in the form of chandeliers, short pendants or wall lamps. You could use accent lighting around your bath in the form to create a tranquil, spa feel, as well. 