Bathroom with a Wall-Mounted Sink and a Shower Bench Ideas and Designs
Refine by:
Budget
Sort by:Popular Today
1 - 20 of 309 photos
Item 1 of 3

Jim Bartsch Photography
Design ideas for a medium sized traditional ensuite half tiled bathroom in Los Angeles with a wall-mounted sink, white tiles, metro tiles, grey walls, mosaic tile flooring, a freestanding bath, a corner shower, grey floors, a hinged door, a wall niche and a shower bench.
Design ideas for a medium sized traditional ensuite half tiled bathroom in Los Angeles with a wall-mounted sink, white tiles, metro tiles, grey walls, mosaic tile flooring, a freestanding bath, a corner shower, grey floors, a hinged door, a wall niche and a shower bench.

This is an example of a large classic ensuite bathroom in Oklahoma City with shaker cabinets, light wood cabinets, a freestanding bath, a double shower, a one-piece toilet, white tiles, porcelain tiles, white walls, porcelain flooring, a wall-mounted sink, marble worktops, grey floors, a hinged door, white worktops, a shower bench, double sinks and a built in vanity unit.

A lovely bathroom, with brushed gold finishes, a sumptuous shower and enormous bath and a shower toilet. The tiles are not marble but a very large practical marble effect porcelain which is perfect for easy maintenance.
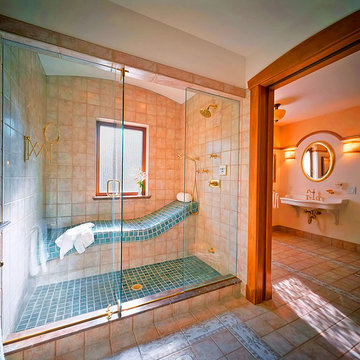
This is an example of a large bohemian ensuite bathroom in New York with an alcove shower, beige walls, ceramic flooring, a wall-mounted sink, beige floors, a sliding door and a shower bench.

Photo of a medium sized contemporary ensuite bathroom in Other with flat-panel cabinets, white cabinets, an alcove shower, a one-piece toilet, white tiles, ceramic tiles, white walls, ceramic flooring, a wall-mounted sink, concrete worktops, white floors, a hinged door, white worktops, a shower bench, double sinks and a floating vanity unit.
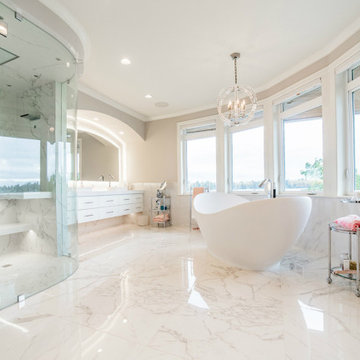
Renewal Remodels and Additions, Puyallup, Washington, 2020 Regional CotY Award Winner, Residential Bath Over $100,000
Design ideas for a large classic ensuite bathroom in Portland with a freestanding bath, a one-piece toilet, grey walls, a wall-mounted sink, double sinks, a floating vanity unit, flat-panel cabinets, white cabinets, a built-in shower, white tiles, porcelain tiles, engineered stone worktops, white floors, a hinged door, white worktops and a shower bench.
Design ideas for a large classic ensuite bathroom in Portland with a freestanding bath, a one-piece toilet, grey walls, a wall-mounted sink, double sinks, a floating vanity unit, flat-panel cabinets, white cabinets, a built-in shower, white tiles, porcelain tiles, engineered stone worktops, white floors, a hinged door, white worktops and a shower bench.
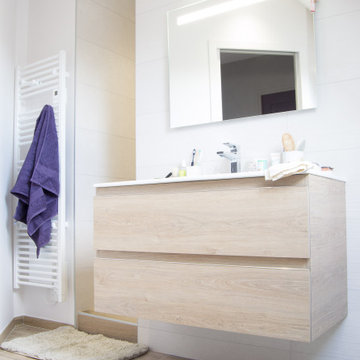
Design ideas for a small contemporary shower room bathroom in Angers with a walk-in shower, a wall mounted toilet, a wall-mounted sink, a single sink, flat-panel cabinets, light wood cabinets, ceramic flooring, an open shower, white worktops, a shower bench and a floating vanity unit.

It was a fun remodel. We started with a blank canvas and went through several designs until the homeowner decided. We all agreed, it was the perfect design. We removed the old shower and gave the owner a spa-like seating area.
We installed a Steamer in the shower, with a marble slab bench seat. We installed a Newport shower valve with a handheld sprayer. Four small LED lights surrounding a 24" Rain-Shower in the ceiling. We installed two top-mounted sink-bowls, with wall-mounted faucets.

Master bath room renovation. Added master suite in attic space.
Design ideas for a large classic ensuite bathroom in Minneapolis with flat-panel cabinets, light wood cabinets, a corner shower, a two-piece toilet, white tiles, ceramic tiles, white walls, marble flooring, a wall-mounted sink, tiled worktops, black floors, a hinged door, white worktops, a shower bench, double sinks, a floating vanity unit and wainscoting.
Design ideas for a large classic ensuite bathroom in Minneapolis with flat-panel cabinets, light wood cabinets, a corner shower, a two-piece toilet, white tiles, ceramic tiles, white walls, marble flooring, a wall-mounted sink, tiled worktops, black floors, a hinged door, white worktops, a shower bench, double sinks, a floating vanity unit and wainscoting.

L+M's ADU is a basement converted to an accessory dwelling unit (ADU) with exterior & main level access, wet bar, living space with movie center & ethanol fireplace, office divided by custom steel & glass "window" grid, guest bathroom, & guest bedroom. Along with an efficient & versatile layout, we were able to get playful with the design, reflecting the whimsical personalties of the home owners.
credits
design: Matthew O. Daby - m.o.daby design
interior design: Angela Mechaley - m.o.daby design
construction: Hammish Murray Construction
custom steel fabricator: Flux Design
reclaimed wood resource: Viridian Wood
photography: Darius Kuzmickas - KuDa Photography
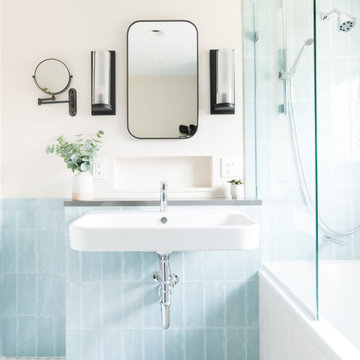
This is an example of a medium sized traditional ensuite bathroom in Boston with an alcove bath, a shower/bath combination, a wall mounted toilet, blue tiles, ceramic tiles, white walls, ceramic flooring, a wall-mounted sink, white floors, an open shower, a shower bench and a single sink.
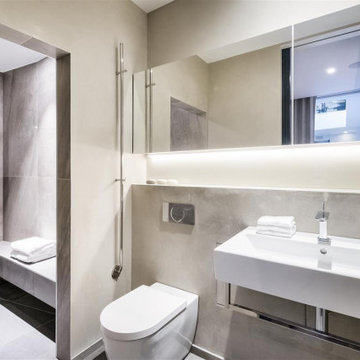
Rachel Niddrie for LXA
Medium sized contemporary bathroom in London with grey tiles, porcelain tiles, beige walls, porcelain flooring, a wall-mounted sink, white floors, an open shower, a single sink, a floating vanity unit and a shower bench.
Medium sized contemporary bathroom in London with grey tiles, porcelain tiles, beige walls, porcelain flooring, a wall-mounted sink, white floors, an open shower, a single sink, a floating vanity unit and a shower bench.
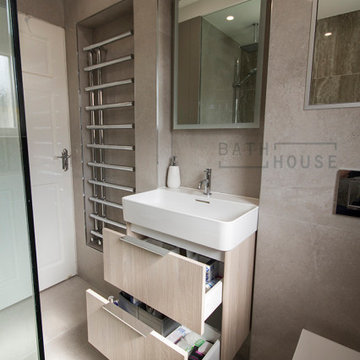
Small contemporary ensuite wet room bathroom in Dublin with flat-panel cabinets, brown cabinets, a wall mounted toilet, beige tiles, ceramic tiles, beige walls, ceramic flooring, a wall-mounted sink, beige floors, an open shower, white worktops, a shower bench, a single sink and a floating vanity unit.
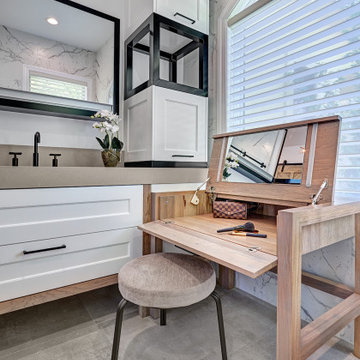
This master bath is a perfect example of a well balanced space, with his and hers counter spaces just to start. His tall 6'8" stature required a 40 inch counter height creating this multi-level counter space that wraps in along the wall, continuing to the vanity desk. The smooth transition between each level is intended to emulate that of a traditional flow form piece. This gives each of them ample functional space and storage. The warm tones within wood accents and the cooler tones found in the tile work are tied together nicely with the greige stone countertop. In contrast to the barn door and other wood features, matte black hardware is used as a sharp accent. This space successfully blends into a rustic elegance theme.
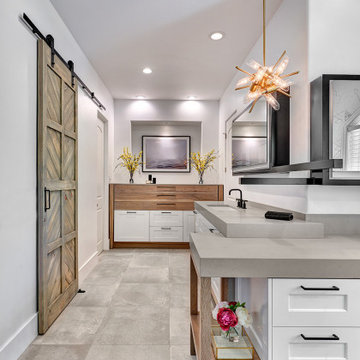
This master bath is a perfect example of a well balanced space, with his and hers counter spaces just to start. His tall 6'8" stature required a 40 inch counter height creating this multi-level counter space that wraps in along the wall, continuing to the vanity desk. The smooth transition between each level is intended to emulate that of a traditional flow form piece. This gives each of them ample functional space and storage. The warm tones within wood accents and the cooler tones found in the tile work are tied together nicely with the greige stone countertop. In contrast to the barn door and other wood features, matte black hardware is used as a sharp accent. This space successfully blends into a rustic elegance theme.
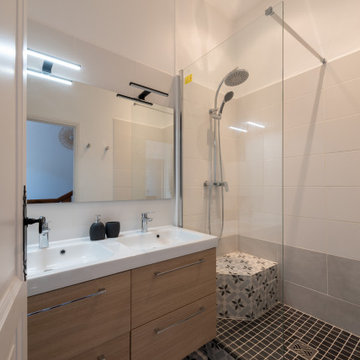
Medium sized mediterranean shower room bathroom in Paris with a built-in shower, beige tiles, ceramic tiles, white walls, cement flooring, a wall-mounted sink, grey floors, white worktops, a shower bench and double sinks.
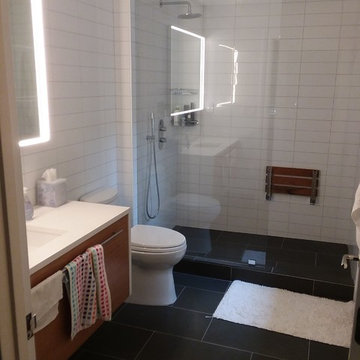
Medium sized modern shower room bathroom in Other with brown cabinets, a walk-in shower, white tiles, ceramic flooring, a wall-mounted sink, grey floors, an open shower, white worktops, flat-panel cabinets, a two-piece toilet, stone tiles, white walls, engineered stone worktops, a shower bench, a single sink and a floating vanity unit.
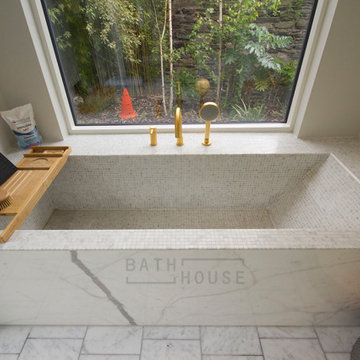
This is an example of a large contemporary ensuite wet room bathroom in Dublin with light wood cabinets, an alcove bath, a wall mounted toilet, white tiles, ceramic tiles, white walls, marble flooring, a wall-mounted sink, solid surface worktops, grey floors, a hinged door, white worktops, a shower bench, double sinks and a built in vanity unit.
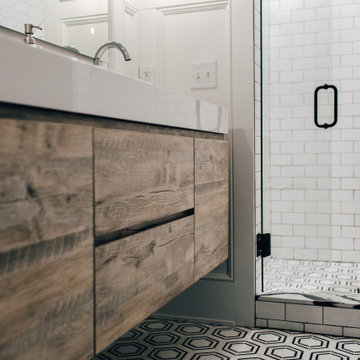
Master bath room renovation. Added master suite in attic space.
Large traditional ensuite bathroom in Minneapolis with flat-panel cabinets, light wood cabinets, a corner shower, a two-piece toilet, white tiles, ceramic tiles, white walls, marble flooring, a wall-mounted sink, tiled worktops, black floors, a hinged door, white worktops, a shower bench, double sinks, a floating vanity unit and wainscoting.
Large traditional ensuite bathroom in Minneapolis with flat-panel cabinets, light wood cabinets, a corner shower, a two-piece toilet, white tiles, ceramic tiles, white walls, marble flooring, a wall-mounted sink, tiled worktops, black floors, a hinged door, white worktops, a shower bench, double sinks, a floating vanity unit and wainscoting.

A lovely bathroom, with brushed gold finishes, a sumptuous shower and enormous bath and a shower toilet. The tiles are not marble but a very large practical marble effect porcelain which is perfect for easy maintenance.
Bathroom with a Wall-Mounted Sink and a Shower Bench Ideas and Designs
1

 Shelves and shelving units, like ladder shelves, will give you extra space without taking up too much floor space. Also look for wire, wicker or fabric baskets, large and small, to store items under or next to the sink, or even on the wall.
Shelves and shelving units, like ladder shelves, will give you extra space without taking up too much floor space. Also look for wire, wicker or fabric baskets, large and small, to store items under or next to the sink, or even on the wall.  The sink, the mirror, shower and/or bath are the places where you might want the clearest and strongest light. You can use these if you want it to be bright and clear. Otherwise, you might want to look at some soft, ambient lighting in the form of chandeliers, short pendants or wall lamps. You could use accent lighting around your bath in the form to create a tranquil, spa feel, as well.
The sink, the mirror, shower and/or bath are the places where you might want the clearest and strongest light. You can use these if you want it to be bright and clear. Otherwise, you might want to look at some soft, ambient lighting in the form of chandeliers, short pendants or wall lamps. You could use accent lighting around your bath in the form to create a tranquil, spa feel, as well. 