Bathroom with a Wall-Mounted Sink and Brown Worktops Ideas and Designs
Refine by:
Budget
Sort by:Popular Today
1 - 20 of 260 photos
Item 1 of 3

Floors tiled in 'Lombardo' hexagon mosaic honed marble from Artisans of Devizes | Shower wall tiled in 'Lombardo' large format honed marble from Artisans of Devizes | Brassware is by Gessi in the finish 706 (Blackened Chrome) | Bronze mirror feature wall comprised of 3 bevelled panels | Custom vanity unit and cabinetry made by Luxe Projects London | Stone sink fabricated by AC Stone & Ceramic out of Oribico marble

Small bohemian ensuite half tiled bathroom in Cornwall with white cabinets, a wall mounted toilet, blue tiles, ceramic tiles, multi-coloured walls, ceramic flooring, a wall-mounted sink, wooden worktops, blue floors, brown worktops, feature lighting, a single sink, a floating vanity unit and a vaulted ceiling.

Beth Singer
Design ideas for a rustic bathroom in Detroit with open cabinets, medium wood cabinets, beige tiles, black and white tiles, grey tiles, beige walls, medium hardwood flooring, wooden worktops, brown floors, stone tiles, a wall-mounted sink, brown worktops, an enclosed toilet, a single sink, exposed beams and tongue and groove walls.
Design ideas for a rustic bathroom in Detroit with open cabinets, medium wood cabinets, beige tiles, black and white tiles, grey tiles, beige walls, medium hardwood flooring, wooden worktops, brown floors, stone tiles, a wall-mounted sink, brown worktops, an enclosed toilet, a single sink, exposed beams and tongue and groove walls.
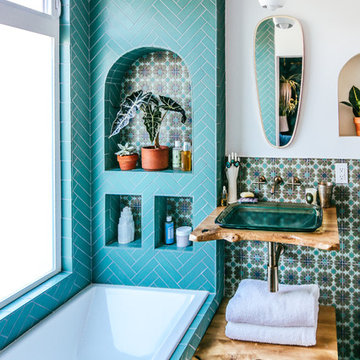
Justina Blakeney used our Color-It Tool to create a custom motif that was all her own for her Elephant Star handpainted tiles, which pair beautifully with our 2x8s in Tidewater.
Sink: Treeline Wood and Metalworks
Faucet/fixtures: Kohler

The SUMMIT, is Beechwood Homes newest display home at Craigburn Farm. This masterpiece showcases our commitment to design, quality and originality. The Summit is the epitome of luxury. From the general layout down to the tiniest finish detail, every element is flawless.
Specifically, the Summit highlights the importance of atmosphere in creating a family home. The theme throughout is warm and inviting, combining abundant natural light with soothing timber accents and an earthy palette. The stunning window design is one of the true heroes of this property, helping to break down the barrier of indoor and outdoor. An open plan kitchen and family area are essential features of a cohesive and fluid home environment.
Adoring this Ensuite displayed in "The Summit" by Beechwood Homes. There is nothing classier than the combination of delicate timber and concrete beauty.
The perfect outdoor area for entertaining friends and family. The indoor space is connected to the outdoor area making the space feel open - perfect for extending the space!
The Summit makes the most of state of the art automation technology. An electronic interface controls the home theatre systems, as well as the impressive lighting display which comes to life at night. Modern, sleek and spacious, this home uniquely combines convenient functionality and visual appeal.
The Summit is ideal for those clients who may be struggling to visualise the end product from looking at initial designs. This property encapsulates all of the senses for a complete experience. Appreciate the aesthetic features, feel the textures, and imagine yourself living in a home like this.
Tiles by Italia Ceramics!
Visit Beechwood Homes - Display Home "The Summit"
54 FERGUSSON AVENUE,
CRAIGBURN FARM
Opening Times Sat & Sun 1pm – 4:30pm

It's all about the elements.
This is an example of a large contemporary shower room bathroom in New York with a wall-mounted sink, flat-panel cabinets, dark wood cabinets, an alcove shower, beige tiles, mosaic tiles, white walls, pebble tile flooring, wooden worktops, grey floors, a hinged door and brown worktops.
This is an example of a large contemporary shower room bathroom in New York with a wall-mounted sink, flat-panel cabinets, dark wood cabinets, an alcove shower, beige tiles, mosaic tiles, white walls, pebble tile flooring, wooden worktops, grey floors, a hinged door and brown worktops.

This is an example of a medium sized contemporary ensuite bathroom in Brisbane with recessed-panel cabinets, light wood cabinets, a built-in bath, a walk-in shower, a wall mounted toilet, grey tiles, mosaic tiles, white walls, ceramic flooring, a wall-mounted sink, wooden worktops, grey floors, an open shower, brown worktops, a single sink, a floating vanity unit, a timber clad ceiling and wainscoting.

Inspiration for a medium sized scandi ensuite bathroom in Sydney with a freestanding bath, a walk-in shower, a two-piece toilet, pink tiles, ceramic tiles, pink walls, terrazzo flooring, a wall-mounted sink, multi-coloured floors, an open shower, a single sink, a floating vanity unit, medium wood cabinets, wooden worktops and brown worktops.
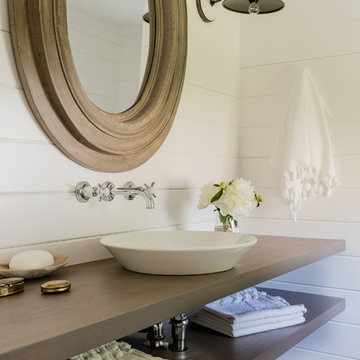
Designer: Liane Thomas
Interior Photography: Michael J. Lee
Exterior Photography: Eric Roth
Photo of a coastal bathroom in Boston with open cabinets, white walls, a wall-mounted sink, wooden worktops and brown worktops.
Photo of a coastal bathroom in Boston with open cabinets, white walls, a wall-mounted sink, wooden worktops and brown worktops.
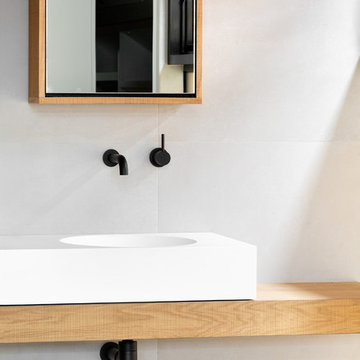
Photographed by Tom Roe
Design ideas for a small contemporary shower room bathroom in Melbourne with glass-front cabinets, a freestanding bath, a walk-in shower, white walls, a wall-mounted sink, wooden worktops, an open shower and brown worktops.
Design ideas for a small contemporary shower room bathroom in Melbourne with glass-front cabinets, a freestanding bath, a walk-in shower, white walls, a wall-mounted sink, wooden worktops, an open shower and brown worktops.
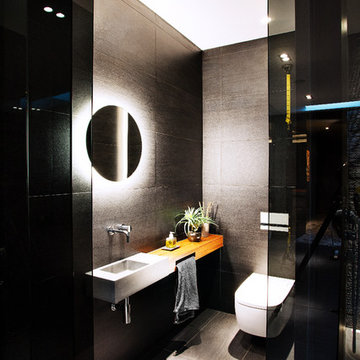
Daniel Swallow
Contemporary shower room bathroom in London with a wall mounted toilet, grey tiles, grey walls, a wall-mounted sink, wooden worktops, grey floors and brown worktops.
Contemporary shower room bathroom in London with a wall mounted toilet, grey tiles, grey walls, a wall-mounted sink, wooden worktops, grey floors and brown worktops.

Дизайн-проект двухкомнатной квартиры в современном стиле
Design ideas for a medium sized contemporary shower room bathroom in Moscow with flat-panel cabinets, white cabinets, a walk-in shower, a wall mounted toilet, beige tiles, ceramic tiles, beige walls, ceramic flooring, a wall-mounted sink, wooden worktops, beige floors, an open shower, brown worktops, a single sink and a floating vanity unit.
Design ideas for a medium sized contemporary shower room bathroom in Moscow with flat-panel cabinets, white cabinets, a walk-in shower, a wall mounted toilet, beige tiles, ceramic tiles, beige walls, ceramic flooring, a wall-mounted sink, wooden worktops, beige floors, an open shower, brown worktops, a single sink and a floating vanity unit.
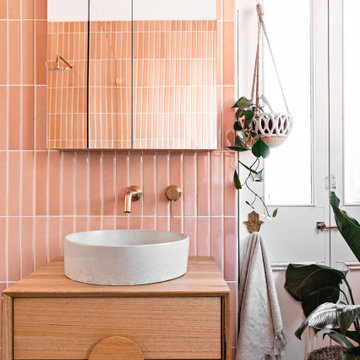
This is an example of a medium sized scandinavian ensuite bathroom in Sydney with medium wood cabinets, a freestanding bath, a walk-in shower, a two-piece toilet, pink tiles, ceramic tiles, pink walls, terrazzo flooring, a wall-mounted sink, wooden worktops, multi-coloured floors, an open shower, brown worktops, a single sink and a floating vanity unit.
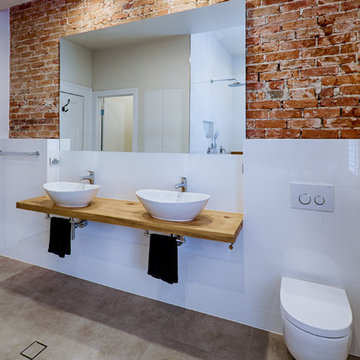
Rich, strong and invigorating, the rough textured, look and feel of bricks creates in this bathroom. There is nothing quite like the combination of bricks + timber + tiles to create an urban style at best.
Designed By Urban
Tiles by Italia Ceramics
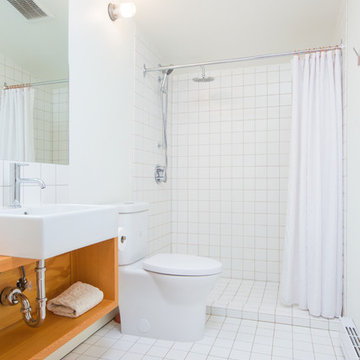
This is an example of a medium sized contemporary shower room bathroom in Vancouver with open cabinets, medium wood cabinets, an alcove shower, a two-piece toilet, white tiles, white walls, a wall-mounted sink, white floors, a shower curtain, ceramic tiles, ceramic flooring, wooden worktops and brown worktops.
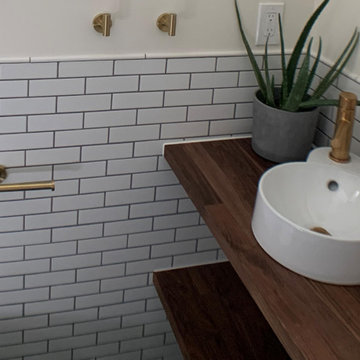
Second bathroom showing a closeup of the sink bowl.
Medium sized modern family bathroom in DC Metro with open cabinets, dark wood cabinets, white tiles, ceramic tiles, white walls, laminate floors, a wall-mounted sink, wooden worktops, brown floors, brown worktops, a single sink and a floating vanity unit.
Medium sized modern family bathroom in DC Metro with open cabinets, dark wood cabinets, white tiles, ceramic tiles, white walls, laminate floors, a wall-mounted sink, wooden worktops, brown floors, brown worktops, a single sink and a floating vanity unit.
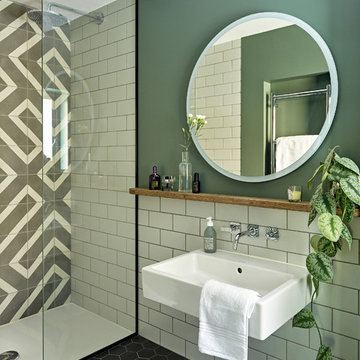
This ensuite bathroom was completely remodelled. What was a dank, dark, badly designed small space, became a serene sancturary for the clients, with a walk in shower and raised roof to bring yet more light and space to the surroundings
Photography by Nick Smith
toiletries courtesy of Aria
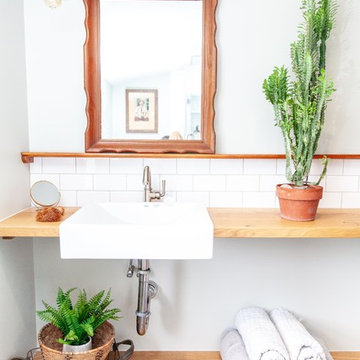
Austin Buck
This is an example of a traditional shower room bathroom in Austin with open cabinets, white walls, a wall-mounted sink, wooden worktops, grey floors and brown worktops.
This is an example of a traditional shower room bathroom in Austin with open cabinets, white walls, a wall-mounted sink, wooden worktops, grey floors and brown worktops.

Photographed by Tom Roe
This is an example of a small contemporary shower room bathroom in Melbourne with a wall-mounted sink, wooden worktops, a freestanding bath, a walk-in shower, an open shower, brown worktops and white walls.
This is an example of a small contemporary shower room bathroom in Melbourne with a wall-mounted sink, wooden worktops, a freestanding bath, a walk-in shower, an open shower, brown worktops and white walls.

Extension and refurbishment of a semi-detached house in Hern Hill.
Extensions are modern using modern materials whilst being respectful to the original house and surrounding fabric.
Views to the treetops beyond draw occupants from the entrance, through the house and down to the double height kitchen at garden level.
From the playroom window seat on the upper level, children (and adults) can climb onto a play-net suspended over the dining table.
The mezzanine library structure hangs from the roof apex with steel structure exposed, a place to relax or work with garden views and light. More on this - the built-in library joinery becomes part of the architecture as a storage wall and transforms into a gorgeous place to work looking out to the trees. There is also a sofa under large skylights to chill and read.
The kitchen and dining space has a Z-shaped double height space running through it with a full height pantry storage wall, large window seat and exposed brickwork running from inside to outside. The windows have slim frames and also stack fully for a fully indoor outdoor feel.
A holistic retrofit of the house provides a full thermal upgrade and passive stack ventilation throughout. The floor area of the house was doubled from 115m2 to 230m2 as part of the full house refurbishment and extension project.
A huge master bathroom is achieved with a freestanding bath, double sink, double shower and fantastic views without being overlooked.
The master bedroom has a walk-in wardrobe room with its own window.
The children's bathroom is fun with under the sea wallpaper as well as a separate shower and eaves bath tub under the skylight making great use of the eaves space.
The loft extension makes maximum use of the eaves to create two double bedrooms, an additional single eaves guest room / study and the eaves family bathroom.
5 bedrooms upstairs.
Bathroom with a Wall-Mounted Sink and Brown Worktops Ideas and Designs
1

 Shelves and shelving units, like ladder shelves, will give you extra space without taking up too much floor space. Also look for wire, wicker or fabric baskets, large and small, to store items under or next to the sink, or even on the wall.
Shelves and shelving units, like ladder shelves, will give you extra space without taking up too much floor space. Also look for wire, wicker or fabric baskets, large and small, to store items under or next to the sink, or even on the wall.  The sink, the mirror, shower and/or bath are the places where you might want the clearest and strongest light. You can use these if you want it to be bright and clear. Otherwise, you might want to look at some soft, ambient lighting in the form of chandeliers, short pendants or wall lamps. You could use accent lighting around your bath in the form to create a tranquil, spa feel, as well.
The sink, the mirror, shower and/or bath are the places where you might want the clearest and strongest light. You can use these if you want it to be bright and clear. Otherwise, you might want to look at some soft, ambient lighting in the form of chandeliers, short pendants or wall lamps. You could use accent lighting around your bath in the form to create a tranquil, spa feel, as well. 