Bathroom with a Wall-Mounted Sink and Multi-coloured Floors Ideas and Designs
Refine by:
Budget
Sort by:Popular Today
21 - 40 of 854 photos
Item 1 of 3
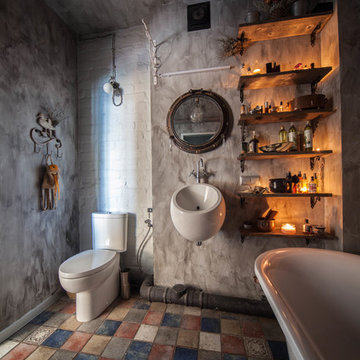
Декоратор - Ольга Буденная
Фотограф - Софья Леонидова
Inspiration for a small industrial ensuite bathroom in Moscow with a freestanding bath, a two-piece toilet, grey walls, ceramic flooring, a wall-mounted sink and multi-coloured floors.
Inspiration for a small industrial ensuite bathroom in Moscow with a freestanding bath, a two-piece toilet, grey walls, ceramic flooring, a wall-mounted sink and multi-coloured floors.

Inspiration for a medium sized industrial shower room bathroom in San Diego with a one-piece toilet, grey walls, ceramic flooring, a wall-mounted sink, shaker cabinets, distressed cabinets, grey tiles, cement tiles and multi-coloured floors.
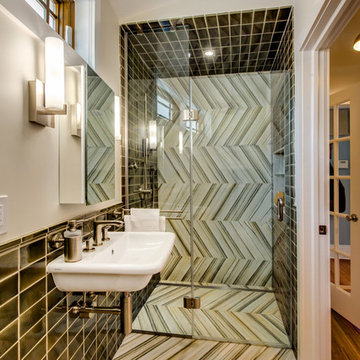
Photography by Oleg March
Design ideas for a small contemporary shower room bathroom in New York with a wall-mounted sink, a built-in shower, multi-coloured tiles, porcelain tiles, white walls, marble flooring, multi-coloured floors and a hinged door.
Design ideas for a small contemporary shower room bathroom in New York with a wall-mounted sink, a built-in shower, multi-coloured tiles, porcelain tiles, white walls, marble flooring, multi-coloured floors and a hinged door.
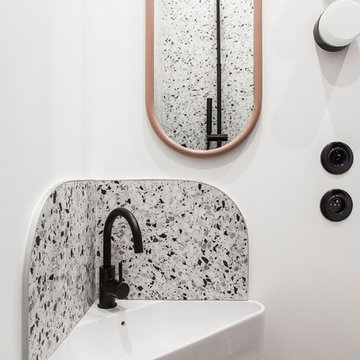
Mini salle d'eau et formes arrondies
Design ideas for a small modern bathroom in Paris with an alcove shower, a wall mounted toilet, multi-coloured tiles, ceramic tiles, blue walls, terrazzo flooring, a wall-mounted sink, multi-coloured floors, an open shower and white worktops.
Design ideas for a small modern bathroom in Paris with an alcove shower, a wall mounted toilet, multi-coloured tiles, ceramic tiles, blue walls, terrazzo flooring, a wall-mounted sink, multi-coloured floors, an open shower and white worktops.

Inspiration for a contemporary bathroom in Milan with medium wood cabinets, an alcove shower, a wall mounted toilet, white tiles, metro tiles, white walls, a wall-mounted sink, multi-coloured floors, a hinged door, white worktops, a single sink and a freestanding vanity unit.
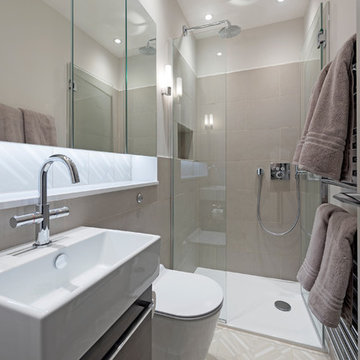
Family bathroom with patterned floor & niche tiles by Patricia Urquiola. Catalano sanitary and Hansgrohe brassware.
Photography: Pixangle
This is an example of a small victorian ensuite bathroom in London with flat-panel cabinets, a built-in shower, a wall mounted toilet, beige tiles, porcelain tiles, white walls, porcelain flooring, a wall-mounted sink, engineered stone worktops, multi-coloured floors and a hinged door.
This is an example of a small victorian ensuite bathroom in London with flat-panel cabinets, a built-in shower, a wall mounted toilet, beige tiles, porcelain tiles, white walls, porcelain flooring, a wall-mounted sink, engineered stone worktops, multi-coloured floors and a hinged door.

This image showcases the luxurious design features of the principal ensuite, embodying a perfect blend of elegance and functionality. The focal point of the space is the expansive double vanity unit, meticulously crafted to provide ample storage and countertop space for two. Its sleek lines and modern design aesthetic add a touch of sophistication to the room.
The feature tile, serves as a striking focal point, infusing the space with texture and visual interest. It's a bold geometric pattern, and intricate mosaic, elevating the design of the ensuite, adding a sense of luxury and personality.
Natural lighting floods the room through large windows illuminating the space and enhancing its spaciousness. The abundance of natural light creates a warm and inviting atmosphere, while also highlighting the beauty of the design elements and finishes.
Overall, this principal ensuite epitomizes modern luxury, offering a serene retreat where residents can unwind and rejuvenate in style. Every design feature is thoughtfully curated to create a luxurious and functional space that exceeds expectations.
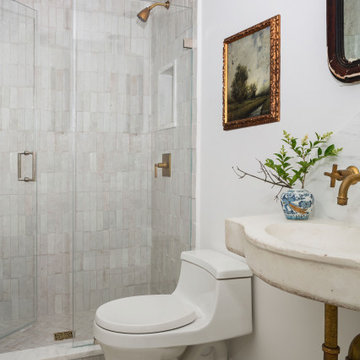
This is an example of a small scandi shower room bathroom in DC Metro with a one-piece toilet, white tiles, ceramic tiles, white walls, ceramic flooring, a wall-mounted sink, solid surface worktops, multi-coloured floors, white worktops, a single sink and a floating vanity unit.

This is an example of a medium sized modern grey and white ensuite bathroom in London with light wood cabinets, a one-piece toilet, multi-coloured tiles, porcelain tiles, white walls, porcelain flooring, a wall-mounted sink, glass worktops, multi-coloured floors, white worktops, a wall niche, a single sink and a floating vanity unit.
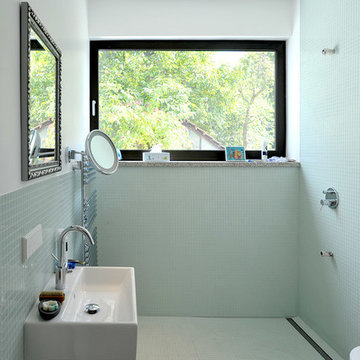
(c) büro13 architekten, Xpress/ Rolf Walter
Photo of a medium sized contemporary shower room bathroom in Berlin with a built-in shower, open cabinets, white cabinets, a built-in bath, a wall mounted toilet, cement tiles, green walls, mosaic tile flooring, a wall-mounted sink, concrete worktops, multi-coloured floors and an open shower.
Photo of a medium sized contemporary shower room bathroom in Berlin with a built-in shower, open cabinets, white cabinets, a built-in bath, a wall mounted toilet, cement tiles, green walls, mosaic tile flooring, a wall-mounted sink, concrete worktops, multi-coloured floors and an open shower.

Download our free ebook, Creating the Ideal Kitchen. DOWNLOAD NOW
The homeowners came to us looking to update the kitchen in their historic 1897 home. The home had gone through an extensive renovation several years earlier that added a master bedroom suite and updates to the front façade. The kitchen however was not part of that update and a prior 1990’s update had left much to be desired. The client is an avid cook, and it was just not very functional for the family.
The original kitchen was very choppy and included a large eat in area that took up more than its fair share of the space. On the wish list was a place where the family could comfortably congregate, that was easy and to cook in, that feels lived in and in check with the rest of the home’s décor. They also wanted a space that was not cluttered and dark – a happy, light and airy room. A small powder room off the space also needed some attention so we set out to include that in the remodel as well.
See that arch in the neighboring dining room? The homeowner really wanted to make the opening to the dining room an arch to match, so we incorporated that into the design.
Another unfortunate eyesore was the state of the ceiling and soffits. Turns out it was just a series of shortcuts from the prior renovation, and we were surprised and delighted that we were easily able to flatten out almost the entire ceiling with a couple of little reworks.
Other changes we made were to add new windows that were appropriate to the new design, which included moving the sink window over slightly to give the work zone more breathing room. We also adjusted the height of the windows in what was previously the eat-in area that were too low for a countertop to work. We tried to keep an old island in the plan since it was a well-loved vintage find, but the tradeoff for the function of the new island was not worth it in the end. We hope the old found a new home, perhaps as a potting table.
Designed by: Susan Klimala, CKD, CBD
Photography by: Michael Kaskel
For more information on kitchen and bath design ideas go to: www.kitchenstudio-ge.com
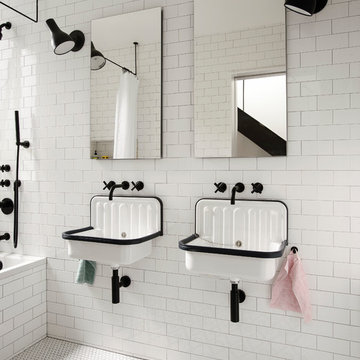
Photo Credit: Matthew Williams
Classic bathroom in New York with white tiles, metro tiles, a wall-mounted sink and multi-coloured floors.
Classic bathroom in New York with white tiles, metro tiles, a wall-mounted sink and multi-coloured floors.
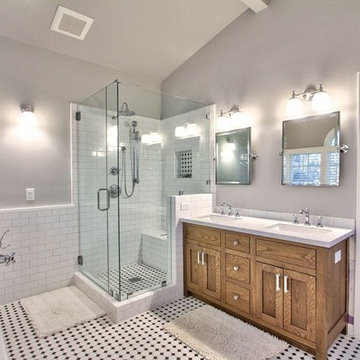
Design ideas for a medium sized traditional ensuite bathroom in Los Angeles with freestanding cabinets, blue cabinets, a freestanding bath, a corner shower, white tiles, grey walls, a wall-mounted sink, multi-coloured floors, a hinged door and white worktops.

This image showcases the luxurious design features of the principal ensuite, embodying a perfect blend of elegance and functionality. The focal point of the space is the expansive double vanity unit, meticulously crafted to provide ample storage and countertop space for two. Its sleek lines and modern design aesthetic add a touch of sophistication to the room.
The feature tile, serves as a striking focal point, infusing the space with texture and visual interest. It's a bold geometric pattern, and intricate mosaic, elevating the design of the ensuite, adding a sense of luxury and personality.
Natural lighting floods the room through large windows illuminating the space and enhancing its spaciousness. The abundance of natural light creates a warm and inviting atmosphere, while also highlighting the beauty of the design elements and finishes.
Overall, this principal ensuite epitomizes modern luxury, offering a serene retreat where residents can unwind and rejuvenate in style. Every design feature is thoughtfully curated to create a luxurious and functional space that exceeds expectations.
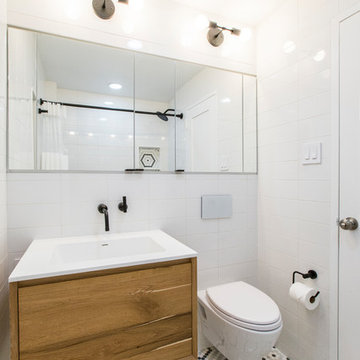
Paulina Hospod
Photo of a medium sized contemporary ensuite bathroom in New York with flat-panel cabinets, medium wood cabinets, an alcove bath, a shower/bath combination, a wall mounted toilet, white tiles, porcelain tiles, white walls, marble flooring, a wall-mounted sink, solid surface worktops, multi-coloured floors, a shower curtain and white worktops.
Photo of a medium sized contemporary ensuite bathroom in New York with flat-panel cabinets, medium wood cabinets, an alcove bath, a shower/bath combination, a wall mounted toilet, white tiles, porcelain tiles, white walls, marble flooring, a wall-mounted sink, solid surface worktops, multi-coloured floors, a shower curtain and white worktops.

Inspiration for a medium sized scandi ensuite bathroom in Sydney with medium wood cabinets, a freestanding bath, a walk-in shower, a two-piece toilet, pink tiles, ceramic tiles, pink walls, terrazzo flooring, a wall-mounted sink, wooden worktops, multi-coloured floors, an open shower, brown worktops, a single sink and a floating vanity unit.
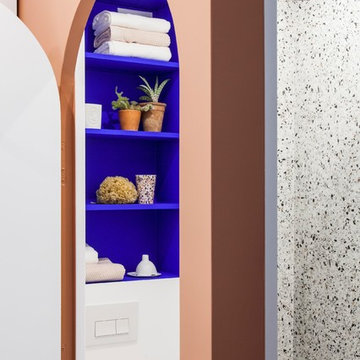
Mini salle d'eau et formes arrondies
This is an example of a small modern bathroom in Paris with an alcove shower, a wall mounted toilet, multi-coloured tiles, ceramic tiles, blue walls, terrazzo flooring, a wall-mounted sink, multi-coloured floors, an open shower and white worktops.
This is an example of a small modern bathroom in Paris with an alcove shower, a wall mounted toilet, multi-coloured tiles, ceramic tiles, blue walls, terrazzo flooring, a wall-mounted sink, multi-coloured floors, an open shower and white worktops.
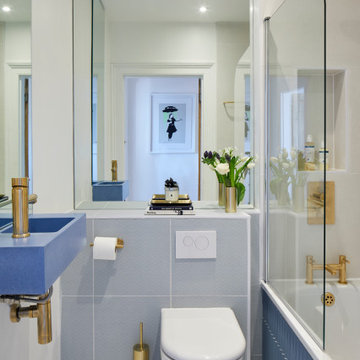
Inspiration for a contemporary shower room bathroom in London with an alcove bath, a shower/bath combination, a wall mounted toilet, blue tiles, porcelain tiles, white walls, a wall-mounted sink and multi-coloured floors.
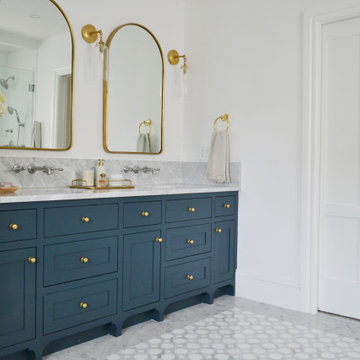
Classic bathroom in New York with white tiles, metro tiles, white walls, mosaic tile flooring, a wall-mounted sink and multi-coloured floors.

Styling by Rhiannon Orr & Mel Hasic
Urban Edge Richmond 'Crackle Glaze' Mosaics
Xtreme Concrete Tiles in 'Silver'
Vanity - Reece Omvivo Neo 700mm Wall Hung Unit
Tapware - Scala
Bathroom with a Wall-Mounted Sink and Multi-coloured Floors Ideas and Designs
2

 Shelves and shelving units, like ladder shelves, will give you extra space without taking up too much floor space. Also look for wire, wicker or fabric baskets, large and small, to store items under or next to the sink, or even on the wall.
Shelves and shelving units, like ladder shelves, will give you extra space without taking up too much floor space. Also look for wire, wicker or fabric baskets, large and small, to store items under or next to the sink, or even on the wall.  The sink, the mirror, shower and/or bath are the places where you might want the clearest and strongest light. You can use these if you want it to be bright and clear. Otherwise, you might want to look at some soft, ambient lighting in the form of chandeliers, short pendants or wall lamps. You could use accent lighting around your bath in the form to create a tranquil, spa feel, as well.
The sink, the mirror, shower and/or bath are the places where you might want the clearest and strongest light. You can use these if you want it to be bright and clear. Otherwise, you might want to look at some soft, ambient lighting in the form of chandeliers, short pendants or wall lamps. You could use accent lighting around your bath in the form to create a tranquil, spa feel, as well. 