Bathroom with a Wall Mounted Toilet and Concrete Worktops Ideas and Designs
Refine by:
Budget
Sort by:Popular Today
81 - 100 of 748 photos
Item 1 of 3

Architect: PLANSTUDIO
Structural engineer: SD Structures
Photography: Ideal Home
Contemporary bathroom in London with open cabinets, dark wood cabinets, a shower/bath combination, a wall mounted toilet, metro tiles, an integrated sink, concrete worktops, black floors, a shower curtain and grey worktops.
Contemporary bathroom in London with open cabinets, dark wood cabinets, a shower/bath combination, a wall mounted toilet, metro tiles, an integrated sink, concrete worktops, black floors, a shower curtain and grey worktops.
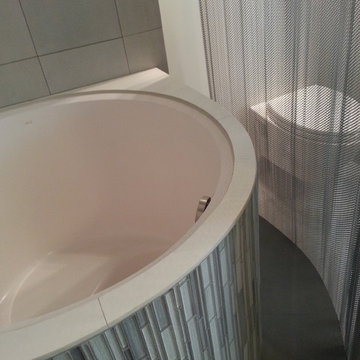
Photo of a small contemporary ensuite bathroom in Portland with a trough sink, open cabinets, distressed cabinets, concrete worktops, a japanese bath, a corner shower, a wall mounted toilet, grey tiles, porcelain tiles, grey walls and porcelain flooring.
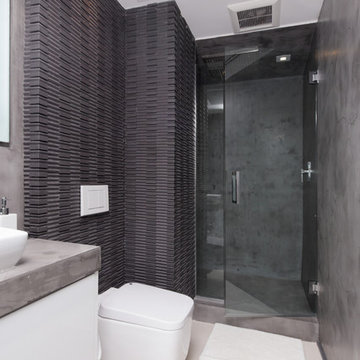
Felix Mizioznikov
Inspiration for a small contemporary shower room bathroom in Miami with flat-panel cabinets, light wood cabinets, concrete worktops, a corner shower, a wall mounted toilet, black tiles and cement tiles.
Inspiration for a small contemporary shower room bathroom in Miami with flat-panel cabinets, light wood cabinets, concrete worktops, a corner shower, a wall mounted toilet, black tiles and cement tiles.
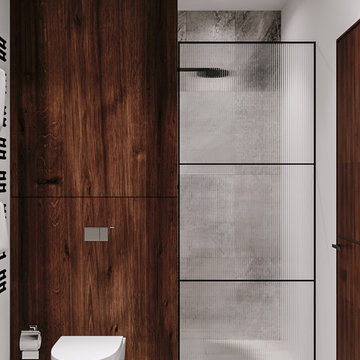
Modern studio apartment for the young girl.
Inspiration for a small industrial ensuite bathroom in Frankfurt with flat-panel cabinets, grey tiles, ceramic tiles, concrete worktops, medium wood cabinets, an alcove shower, a wall mounted toilet, grey walls, ceramic flooring, a console sink, grey floors and a hinged door.
Inspiration for a small industrial ensuite bathroom in Frankfurt with flat-panel cabinets, grey tiles, ceramic tiles, concrete worktops, medium wood cabinets, an alcove shower, a wall mounted toilet, grey walls, ceramic flooring, a console sink, grey floors and a hinged door.
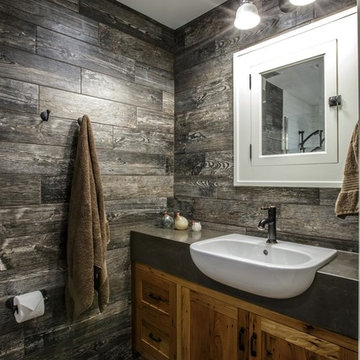
James Netz Photography
Inspiration for a small rural bathroom in Other with a built-in sink, medium wood cabinets, concrete worktops, a built-in shower, a wall mounted toilet, grey tiles, porcelain tiles, grey walls and porcelain flooring.
Inspiration for a small rural bathroom in Other with a built-in sink, medium wood cabinets, concrete worktops, a built-in shower, a wall mounted toilet, grey tiles, porcelain tiles, grey walls and porcelain flooring.
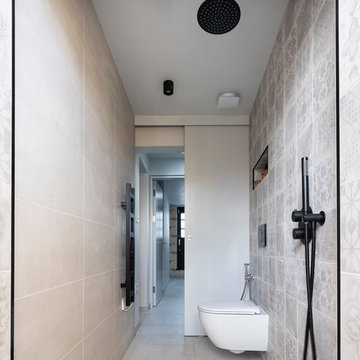
Grey tiles, concrete finish tiles, black sanitary fittings narrow wet room, wet room
Inspiration for a small contemporary bathroom in London with grey cabinets, a wall mounted toilet, grey tiles, porcelain tiles, grey walls, porcelain flooring, concrete worktops, grey floors, an open shower and grey worktops.
Inspiration for a small contemporary bathroom in London with grey cabinets, a wall mounted toilet, grey tiles, porcelain tiles, grey walls, porcelain flooring, concrete worktops, grey floors, an open shower and grey worktops.
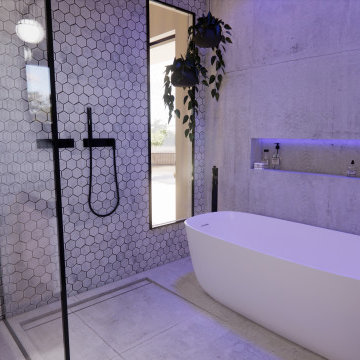
Conception de la salle de bain d'une suite parentale
Design ideas for a large modern grey and white wet room bathroom in Lyon with beaded cabinets, white cabinets, a built-in bath, a wall mounted toilet, grey tiles, ceramic tiles, ceramic flooring, a console sink, concrete worktops, grey floors, an open shower, grey worktops, a wall niche, double sinks, a floating vanity unit and beige walls.
Design ideas for a large modern grey and white wet room bathroom in Lyon with beaded cabinets, white cabinets, a built-in bath, a wall mounted toilet, grey tiles, ceramic tiles, ceramic flooring, a console sink, concrete worktops, grey floors, an open shower, grey worktops, a wall niche, double sinks, a floating vanity unit and beige walls.

The texture of the urban fabric is brought to the interior spaces through the introduction of the concrete tiles in the shower and formed concrete basin.
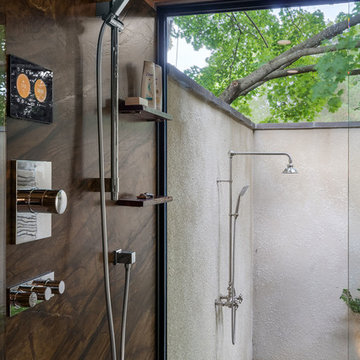
Marshall Evan Photography
Design ideas for a large contemporary ensuite bathroom in Columbus with flat-panel cabinets, dark wood cabinets, a freestanding bath, a built-in shower, a wall mounted toilet, brown tiles, porcelain tiles, beige walls, porcelain flooring, an integrated sink, concrete worktops, beige floors, a hinged door and white worktops.
Design ideas for a large contemporary ensuite bathroom in Columbus with flat-panel cabinets, dark wood cabinets, a freestanding bath, a built-in shower, a wall mounted toilet, brown tiles, porcelain tiles, beige walls, porcelain flooring, an integrated sink, concrete worktops, beige floors, a hinged door and white worktops.
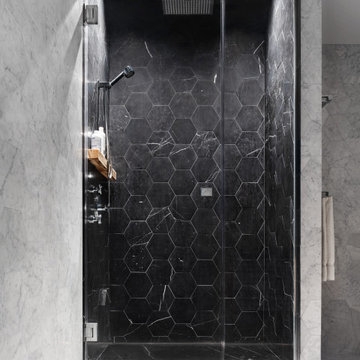
This is an example of a medium sized contemporary ensuite bathroom in New York with flat-panel cabinets, light wood cabinets, an alcove shower, a wall mounted toilet, grey tiles, marble tiles, grey walls, marble flooring, an integrated sink, concrete worktops, grey floors, a hinged door and grey worktops.
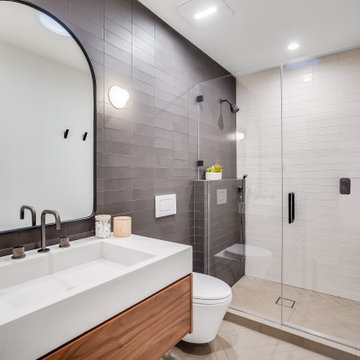
Design ideas for a modern bathroom in San Francisco with flat-panel cabinets, brown cabinets, an alcove shower, a wall mounted toilet, black and white tiles, white walls, an integrated sink, concrete worktops, a hinged door, white worktops, a single sink and a floating vanity unit.
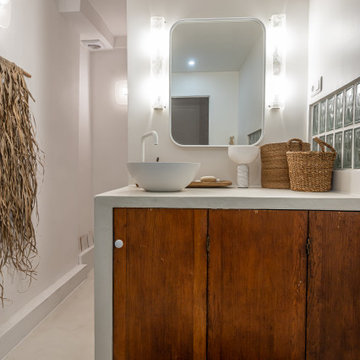
Projet livré fin novembre 2022, budget tout compris 100 000 € : un appartement de vieille dame chic avec seulement deux chambres et des prestations datées, à transformer en appartement familial de trois chambres, moderne et dans l'esprit Wabi-sabi : épuré, fonctionnel, minimaliste, avec des matières naturelles, de beaux meubles en bois anciens ou faits à la main et sur mesure dans des essences nobles, et des objets soigneusement sélectionnés eux aussi pour rappeler la nature et l'artisanat mais aussi le chic classique des ambiances méditerranéennes de l'Antiquité qu'affectionnent les nouveaux propriétaires.
La salle de bain a été réduite pour créer une cuisine ouverte sur la pièce de vie, on a donc supprimé la baignoire existante et déplacé les cloisons pour insérer une cuisine minimaliste mais très design et fonctionnelle ; de l'autre côté de la salle de bain une cloison a été repoussée pour gagner la place d'une très grande douche à l'italienne. Enfin, l'ancienne cuisine a été transformée en chambre avec dressing (à la place de l'ancien garde manger), tandis qu'une des chambres a pris des airs de suite parentale, grâce à une grande baignoire d'angle qui appelle à la relaxation.
Côté matières : du noyer pour les placards sur mesure de la cuisine qui se prolongent dans la salle à manger (avec une partie vestibule / manteaux et chaussures, une partie vaisselier, et une partie bibliothèque).
On a conservé et restauré le marbre rose existant dans la grande pièce de réception, ce qui a grandement contribué à guider les autres choix déco ; ailleurs, les moquettes et carrelages datés beiges ou bordeaux ont été enlevés et remplacés par du béton ciré blanc coco milk de chez Mercadier. Dans la salle de bain il est même monté aux murs dans la douche !
Pour réchauffer tout cela : de la laine bouclette, des tapis moelleux ou à l'esprit maison de vanaces, des fibres naturelles, du lin, de la gaze de coton, des tapisseries soixante huitardes chinées, des lampes vintage, et un esprit revendiqué "Mad men" mêlé à des vibrations douces de finca ou de maison grecque dans les Cyclades...
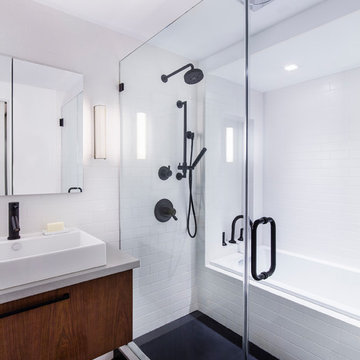
The master bathroom in this Brooklyn townhouse contrasts black and white materials to create a bright and open space. White subway tiles line the walls and tub, while black floor tile covers the floor. Black shower fixtures and a black faucet pop in the space and help to keep things modern. A walnut vanity is topped with a concrete countertop.
Photo by Charlie Bennet
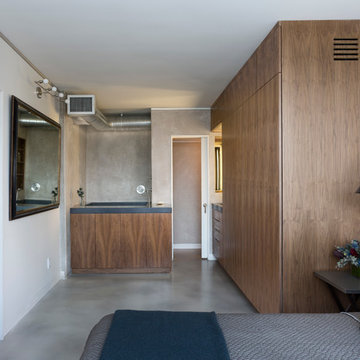
Whit Preston
Small modern ensuite bathroom in Austin with an integrated sink, flat-panel cabinets, dark wood cabinets, concrete worktops, a submerged bath, a walk-in shower, a wall mounted toilet and concrete flooring.
Small modern ensuite bathroom in Austin with an integrated sink, flat-panel cabinets, dark wood cabinets, concrete worktops, a submerged bath, a walk-in shower, a wall mounted toilet and concrete flooring.
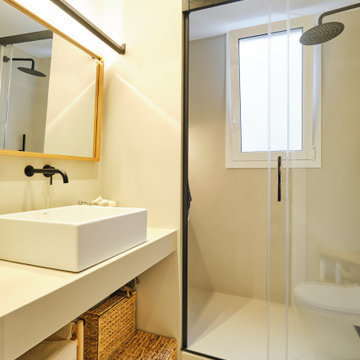
Reforma integral de vivienda en Barcelona
Photo of a medium sized mediterranean ensuite wet room bathroom in Barcelona with open cabinets, beige cabinets, a wall mounted toilet, beige tiles, beige walls, concrete flooring, a vessel sink, concrete worktops, beige floors, a sliding door, beige worktops, a wall niche, a single sink and a built in vanity unit.
Photo of a medium sized mediterranean ensuite wet room bathroom in Barcelona with open cabinets, beige cabinets, a wall mounted toilet, beige tiles, beige walls, concrete flooring, a vessel sink, concrete worktops, beige floors, a sliding door, beige worktops, a wall niche, a single sink and a built in vanity unit.
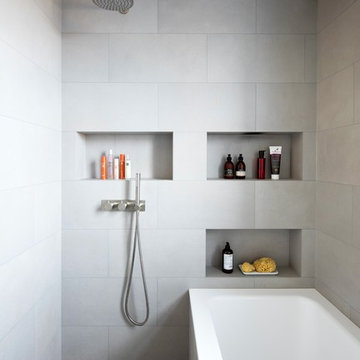
Placing the shower next to the bath creates an open, airy feel.
Design ideas for a small contemporary wet room bathroom in London with light wood cabinets, a wall mounted toilet, porcelain tiles, grey walls, porcelain flooring, concrete worktops, grey floors, an open shower, a built-in bath, grey tiles, a wall-mounted sink, grey worktops and a wall niche.
Design ideas for a small contemporary wet room bathroom in London with light wood cabinets, a wall mounted toilet, porcelain tiles, grey walls, porcelain flooring, concrete worktops, grey floors, an open shower, a built-in bath, grey tiles, a wall-mounted sink, grey worktops and a wall niche.
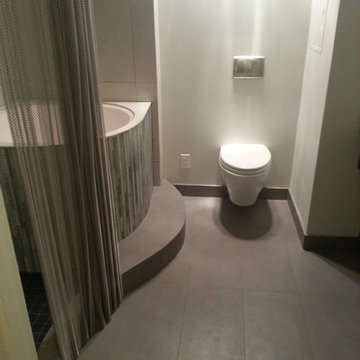
Design ideas for a small contemporary ensuite bathroom in Portland with a trough sink, open cabinets, distressed cabinets, concrete worktops, a japanese bath, a corner shower, a wall mounted toilet, grey tiles, porcelain tiles, grey walls and porcelain flooring.
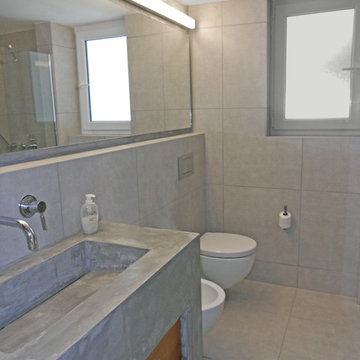
Grey tile is laid from floor to ceiling to achieve a minimal design. A long horizontal mirror runs along the entire length of the room to create a more open feel. Wall mounted toilet and bidet contrast off the grey color scheme.
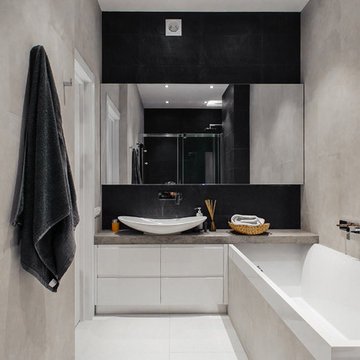
Травертин и черный сланец стали хорошим сочетанием, и не смотря на небольшие размеры санузла удалось вместить и ванную и душевую. Лофтовые нотки решили поддержать бетонной столешницей на которой расположили умывальник.
Мебель выполнена производителем "Amado"
Свет выполнен производителем "Lug"
Декор выполнен производителем "Ikea"
Напольное покрытие - керамическая плитка.
Авторы:Ярослав Ковальчук, Светлана Манасова, Анастасия Покатило, Дмитрий Главенчук.
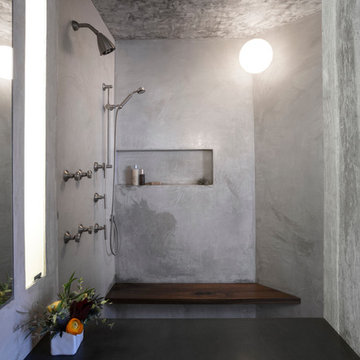
Whit Preston
This is an example of a small urban ensuite bathroom in Austin with an integrated sink, flat-panel cabinets, dark wood cabinets, concrete worktops, a walk-in shower, a wall mounted toilet and concrete flooring.
This is an example of a small urban ensuite bathroom in Austin with an integrated sink, flat-panel cabinets, dark wood cabinets, concrete worktops, a walk-in shower, a wall mounted toilet and concrete flooring.
Bathroom with a Wall Mounted Toilet and Concrete Worktops Ideas and Designs
5

 Shelves and shelving units, like ladder shelves, will give you extra space without taking up too much floor space. Also look for wire, wicker or fabric baskets, large and small, to store items under or next to the sink, or even on the wall.
Shelves and shelving units, like ladder shelves, will give you extra space without taking up too much floor space. Also look for wire, wicker or fabric baskets, large and small, to store items under or next to the sink, or even on the wall.  The sink, the mirror, shower and/or bath are the places where you might want the clearest and strongest light. You can use these if you want it to be bright and clear. Otherwise, you might want to look at some soft, ambient lighting in the form of chandeliers, short pendants or wall lamps. You could use accent lighting around your bath in the form to create a tranquil, spa feel, as well.
The sink, the mirror, shower and/or bath are the places where you might want the clearest and strongest light. You can use these if you want it to be bright and clear. Otherwise, you might want to look at some soft, ambient lighting in the form of chandeliers, short pendants or wall lamps. You could use accent lighting around your bath in the form to create a tranquil, spa feel, as well. 