Bathroom with a Wall Mounted Toilet and Grey Floors Ideas and Designs
Refine by:
Budget
Sort by:Popular Today
81 - 100 of 12,099 photos
Item 1 of 3

A European modern interpretation to a standard 8'x5' bathroom with a touch of mid-century color scheme for warmth.
large format porcelain tile (72x30) was used both for the walls and for the floor.
A 3D tile was used for the center wall for accent / focal point.
Wall mounted toilet were used to save space.
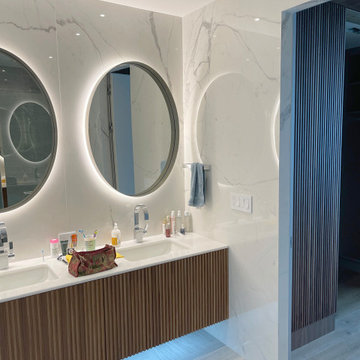
The main goal of the project was to emphasize the fantastic panoramic view of the bay. Therefore, we used the minimalist style when creating the interior of the apartment.
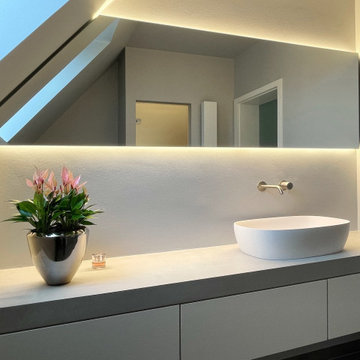
An den beiden Außenwänden sind großzügige Waschplätze entstanden. Mit ihrer weichen Form durchbrechen die Waschschalen die gradlinige Gestaltung und werden so zum Highlight und Blickfang. Stauraum entstand in den Schubladenschränken unter der Waschtisch-Ablage, auf Spiegelschränke verzichteten die Kunden – wieder ganz im Sinne der maximalen Reduktion. Die wandbreiten Spiegel vergrößern die Räume optisch und werfen das Licht der Dachflächenfenster zurück in den Raum. Die Hinterleuchtung verstärkt ihren schwebenden Charakter.

Medium sized contemporary sauna bathroom in Toronto with flat-panel cabinets, white cabinets, a freestanding bath, a built-in shower, a wall mounted toilet, grey tiles, stone slabs, white walls, concrete flooring, a vessel sink, engineered stone worktops, grey floors, a hinged door, white worktops, double sinks and a floating vanity unit.
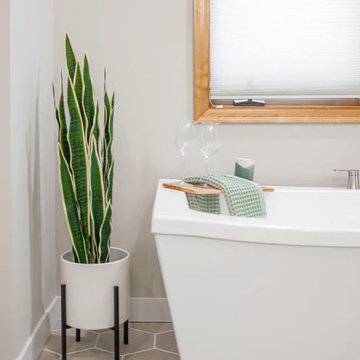
A referral from Facebook Group, these clients were on a timeline to get into their newly purchased home that needed a whole lot of updating!
We first tackled their flooring and stair railing, so they could move in.
We then got to work on their owner's suite bathroom, which had a lot of unused space and outdated finishes.
A few of the things we changed: we turned a built in tub to a freestanding, changed the orientation of the shower and made it larger, and swamped out a built in vanity for a freestanding furniture vanity.

Il bagno principale è stato ricavato in uno spazio stretto e lungo dove si è scelto di collocare la doccia a ridosso della finestra e addossare i sanitari ed il lavabo su un lato per permettere una migliore fruizione dell’ambiente. L’uso della resina in continuità tra pavimento e soffitto e lo specchio che corre lungo il lato del bagno, lo rendono percettivamente più ampio e accogliente.

We expanded the attic of a historic row house to include the owner's suite. The addition involved raising the rear portion of roof behind the current peak to provide a full-height bedroom. The street-facing sloped roof and dormer were left intact to ensure the addition would not mar the historic facade by being visible to passers-by. We adapted the front dormer into a sweet and novel bathroom.

Medium sized modern shower room bathroom in Melbourne with flat-panel cabinets, light wood cabinets, a walk-in shower, a wall mounted toilet, blue tiles, cement tiles, grey walls, cement flooring, a vessel sink, wooden worktops, grey floors, an open shower, brown worktops, a wall niche, a single sink and a floating vanity unit.
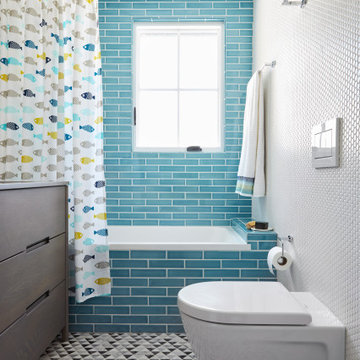
Inspiration for a medium sized family bathroom in New York with flat-panel cabinets, grey cabinets, a built-in bath, a shower/bath combination, a wall mounted toilet, blue tiles, porcelain tiles, blue walls, marble flooring, a submerged sink, solid surface worktops, grey floors, grey worktops, double sinks and a freestanding vanity unit.
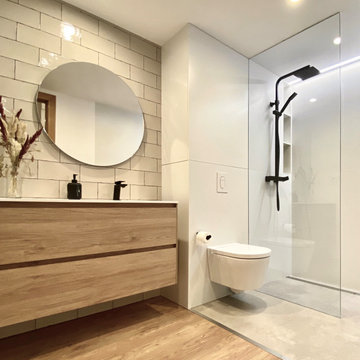
This is an example of a small modern ensuite bathroom in Other with medium wood cabinets, a built-in shower, a wall mounted toilet, grey tiles, porcelain tiles, white walls, cement flooring, an integrated sink, solid surface worktops, grey floors, white worktops, an enclosed toilet, a single sink and a floating vanity unit.
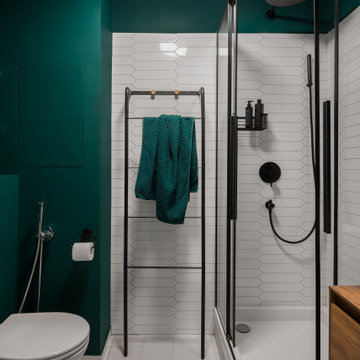
Design ideas for a small contemporary shower room bathroom in Moscow with flat-panel cabinets, medium wood cabinets, a corner shower, a wall mounted toilet, white tiles, ceramic tiles, green walls, porcelain flooring, a built-in sink, wooden worktops, grey floors, a shower curtain, a single sink and a floating vanity unit.

Palm Springs - Bold Funkiness. This collection was designed for our love of bold patterns and playful colors.
Large retro ensuite bathroom in Los Angeles with freestanding cabinets, medium wood cabinets, a freestanding bath, a built-in shower, a wall mounted toilet, grey tiles, cement tiles, white walls, porcelain flooring, a submerged sink, engineered stone worktops, grey floors, an open shower, white worktops, a wall niche, double sinks and a freestanding vanity unit.
Large retro ensuite bathroom in Los Angeles with freestanding cabinets, medium wood cabinets, a freestanding bath, a built-in shower, a wall mounted toilet, grey tiles, cement tiles, white walls, porcelain flooring, a submerged sink, engineered stone worktops, grey floors, an open shower, white worktops, a wall niche, double sinks and a freestanding vanity unit.

A small master bathroom the size of a modest closet was our starting point. Dirty tile, old fixtures, and a moldy shower room had seen their better days. So we gutted the bathroom, changed its location, and borrowed some space from the neighboring closet to compose a new master bathroom that was sleek and efficient.
Still a compact space, the new master bathroom features a unique, curbless tub/shower room, where both the shower and tub are grouped behind a simple glass panel. With no separation between tub and shower, both items are not only designed to get wet but to allow the user to go from shower to tub and back again.
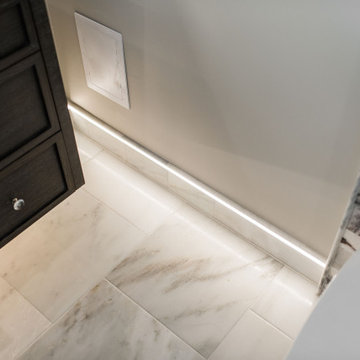
Photo of a large modern ensuite bathroom in Chicago with a corner bath, a built-in shower, a wall mounted toilet, beige tiles, marble tiles, beige walls, marble flooring, granite worktops, grey floors, an open shower, beige worktops, a shower bench, double sinks and a floating vanity unit.
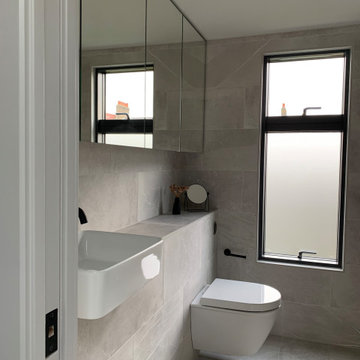
Design ideas for a small modern shower room bathroom in London with glass-front cabinets, a walk-in shower, a wall mounted toilet, grey tiles, porcelain tiles, grey walls, porcelain flooring, a built-in sink, tiled worktops, grey floors, an open shower, grey worktops, a single sink and a built in vanity unit.
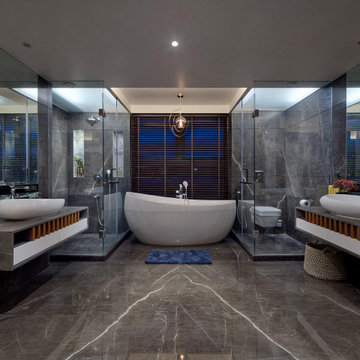
Photo of an expansive contemporary grey and white ensuite bathroom in Pune with flat-panel cabinets, white cabinets, a freestanding bath, a corner shower, a wall mounted toilet, grey tiles, a vessel sink, grey floors, a hinged door, grey worktops, a single sink and a floating vanity unit.
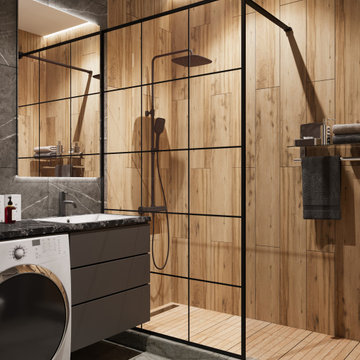
This is an example of a medium sized urban shower room bathroom in Other with flat-panel cabinets, grey cabinets, an alcove shower, a wall mounted toilet, grey tiles, porcelain tiles, grey walls, porcelain flooring, a submerged sink, solid surface worktops, grey floors, a shower curtain, black worktops, a laundry area, a single sink and a floating vanity unit.
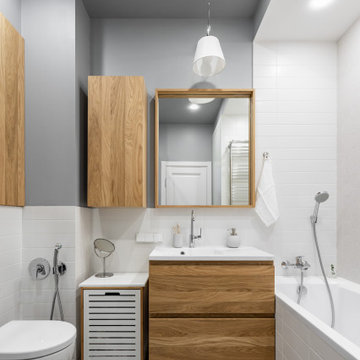
Inspiration for a medium sized scandinavian bathroom in Saint Petersburg with flat-panel cabinets, brown cabinets, an alcove bath, a corner shower, a wall mounted toilet, white tiles, ceramic tiles, grey walls, ceramic flooring, a pedestal sink, solid surface worktops, grey floors, a sliding door and white worktops.
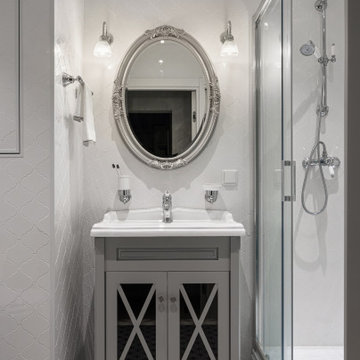
Маленькая совмещенная ванная в монохромных оттенках.
Photo of a small traditional shower room bathroom in Moscow with glass-front cabinets, grey cabinets, a corner shower, a wall mounted toilet, ceramic tiles, white walls, ceramic flooring, a built-in sink, grey floors and a sliding door.
Photo of a small traditional shower room bathroom in Moscow with glass-front cabinets, grey cabinets, a corner shower, a wall mounted toilet, ceramic tiles, white walls, ceramic flooring, a built-in sink, grey floors and a sliding door.
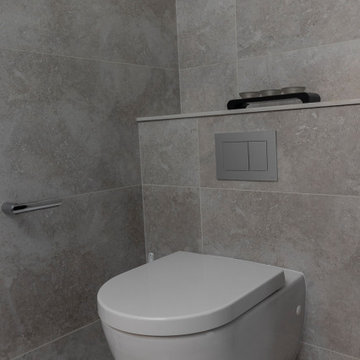
Ultra modern bathroom design project
Inspiration for an expansive modern shower room bathroom in Sydney with flat-panel cabinets, dark wood cabinets, a freestanding bath, a walk-in shower, a wall mounted toilet, grey tiles, porcelain tiles, multi-coloured walls, porcelain flooring, a submerged sink, tiled worktops, grey floors, an open shower and white worktops.
Inspiration for an expansive modern shower room bathroom in Sydney with flat-panel cabinets, dark wood cabinets, a freestanding bath, a walk-in shower, a wall mounted toilet, grey tiles, porcelain tiles, multi-coloured walls, porcelain flooring, a submerged sink, tiled worktops, grey floors, an open shower and white worktops.
Bathroom with a Wall Mounted Toilet and Grey Floors Ideas and Designs
5

 Shelves and shelving units, like ladder shelves, will give you extra space without taking up too much floor space. Also look for wire, wicker or fabric baskets, large and small, to store items under or next to the sink, or even on the wall.
Shelves and shelving units, like ladder shelves, will give you extra space without taking up too much floor space. Also look for wire, wicker or fabric baskets, large and small, to store items under or next to the sink, or even on the wall.  The sink, the mirror, shower and/or bath are the places where you might want the clearest and strongest light. You can use these if you want it to be bright and clear. Otherwise, you might want to look at some soft, ambient lighting in the form of chandeliers, short pendants or wall lamps. You could use accent lighting around your bath in the form to create a tranquil, spa feel, as well.
The sink, the mirror, shower and/or bath are the places where you might want the clearest and strongest light. You can use these if you want it to be bright and clear. Otherwise, you might want to look at some soft, ambient lighting in the form of chandeliers, short pendants or wall lamps. You could use accent lighting around your bath in the form to create a tranquil, spa feel, as well. 