Bathroom with a Wall Mounted Toilet and Marble Worktops Ideas and Designs
Refine by:
Budget
Sort by:Popular Today
61 - 80 of 4,629 photos
Item 1 of 3

Photo of a medium sized contemporary ensuite wet room bathroom in Los Angeles with brown cabinets, a freestanding bath, a wall mounted toilet, white tiles, stone slabs, white walls, marble flooring, a submerged sink, marble worktops, white floors, an open shower, white worktops, recessed-panel cabinets, double sinks and a built in vanity unit.
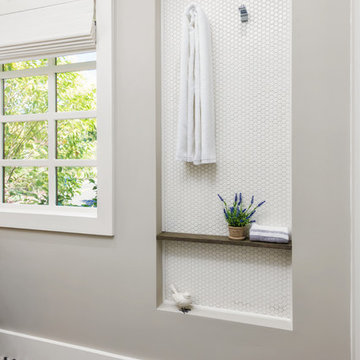
Modern farmhouse bathroom remodel featuring a reclaimed wood floating vanity, patterned tiled floor, crisp white walk-in steam shower, towel niche, and private water closet.
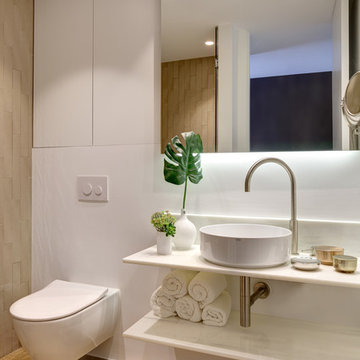
Agustín David Forner
This is an example of a coastal shower room bathroom in Alicante-Costa Blanca with white cabinets, medium hardwood flooring, a vessel sink, marble worktops, white worktops, an alcove shower, a wall mounted toilet, white walls, beige floors and a hinged door.
This is an example of a coastal shower room bathroom in Alicante-Costa Blanca with white cabinets, medium hardwood flooring, a vessel sink, marble worktops, white worktops, an alcove shower, a wall mounted toilet, white walls, beige floors and a hinged door.
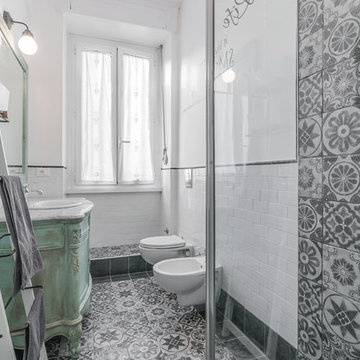
Design ideas for a medium sized vintage bathroom in Rome with distressed cabinets, a wall mounted toilet, ceramic tiles, white walls, ceramic flooring, a built-in sink, marble worktops and recessed-panel cabinets.
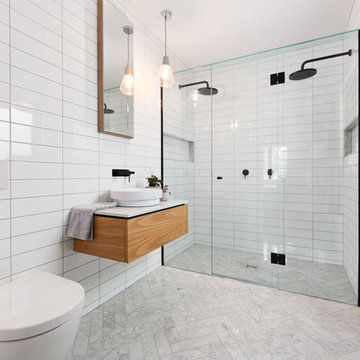
A clean contemporary bathroom with lovely herringbone, marble tiling to the floor.
Photography info@aspect11.com.au | 0432 254 203
Westgarth Homes 0433 145 611
https://www.instagram.com/steel.reveals/
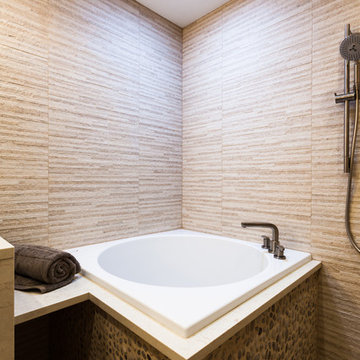
Japanese soaking tub with natural river rock and sun tunnel - for those full moon relaxation baths.
Photography by Blackstock Photography
Large world-inspired ensuite bathroom in Newark with a submerged sink, flat-panel cabinets, medium wood cabinets, marble worktops, a japanese bath, a walk-in shower, a wall mounted toilet, beige tiles, ceramic tiles, beige walls and ceramic flooring.
Large world-inspired ensuite bathroom in Newark with a submerged sink, flat-panel cabinets, medium wood cabinets, marble worktops, a japanese bath, a walk-in shower, a wall mounted toilet, beige tiles, ceramic tiles, beige walls and ceramic flooring.
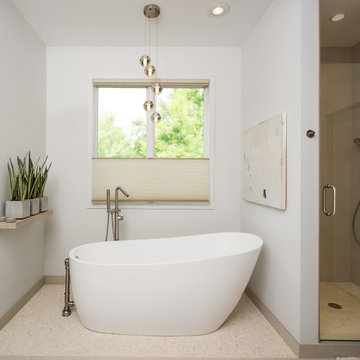
Photo by Chad Holder.
Inspiration for a large scandi ensuite bathroom in Minneapolis with a submerged sink, flat-panel cabinets, light wood cabinets, marble worktops, a freestanding bath, an alcove shower, a wall mounted toilet, beige tiles, porcelain tiles, white walls and porcelain flooring.
Inspiration for a large scandi ensuite bathroom in Minneapolis with a submerged sink, flat-panel cabinets, light wood cabinets, marble worktops, a freestanding bath, an alcove shower, a wall mounted toilet, beige tiles, porcelain tiles, white walls and porcelain flooring.

This bathroom has a nod to the industrial with a steel frame shower and matt black fittings, but a marble wall and vibrant floor tiles inject warmth.
Photo credit: Lyndon Douglas Photography

Situated within a Royal Borough of Kensington and Chelsea conservation area, this unique home was most recently remodelled in the 1990s by the Manser Practice and is comprised of two perpendicular townhouses connected by an L-shaped glazed link.
Initially tasked with remodelling the house’s living, dining and kitchen areas, Studio Bua oversaw a seamless extension and refurbishment of the wider property, including rear extensions to both townhouses, as well as a replacement of the glazed link between them.
The design, which responds to the client’s request for a soft, modern interior that maximises available space, was led by Studio Bua’s ex-Manser Practice principal Mark Smyth. It combines a series of small-scale interventions, such as a new honed slate fireplace, with more significant structural changes, including the removal of a chimney and threading through of a new steel frame.
Studio Bua, who were eager to bring new life to the space while retaining its original spirit, selected natural materials such as oak and marble to bring warmth and texture to the otherwise minimal interior. Also, rather than use a conventional aluminium system for the glazed link, the studio chose to work with specialist craftsmen to create a link in lacquered timber and glass.
The scheme also includes the addition of a stylish first-floor terrace, which is linked to the refurbished living area by a large sash window and features a walk-on rooflight that brings natural light to the redesigned master suite below. In the master bedroom, a new limestone-clad bathtub and bespoke vanity unit are screened from the main bedroom by a floor-to-ceiling partition, which doubles as hanging space for an artwork.
Studio Bua’s design also responds to the client’s desire to find new opportunities to display their art collection. To create the ideal setting for artist Craig-Martin’s neon pink steel sculpture, the studio transformed the boiler room roof into a raised plinth, replaced the existing rooflight with modern curtain walling and worked closely with the artist to ensure the lighting arrangement perfectly frames the artwork.
Contractor: John F Patrick
Structural engineer: Aspire Consulting
Photographer: Andy Matthews

contemporary bath with adjacent courtyard
Large contemporary ensuite bathroom in San Francisco with flat-panel cabinets, light wood cabinets, a freestanding bath, an alcove shower, a wall mounted toilet, white tiles, white walls, terrazzo flooring, a submerged sink, marble worktops, white floors, a hinged door, blue worktops, a shower bench, double sinks, a floating vanity unit and a vaulted ceiling.
Large contemporary ensuite bathroom in San Francisco with flat-panel cabinets, light wood cabinets, a freestanding bath, an alcove shower, a wall mounted toilet, white tiles, white walls, terrazzo flooring, a submerged sink, marble worktops, white floors, a hinged door, blue worktops, a shower bench, double sinks, a floating vanity unit and a vaulted ceiling.

Finalment els banys es projecten revestits de microquarz en parets i paviment. Aquest revestiment és continu i s’escull d’un color beige que combina amb les aixetes daurades.
Un sol material que soluciona cada espai, inclús l’interior de les dutxes!

Inspiration for a large traditional grey and white ensuite bathroom in Bilbao with freestanding cabinets, white cabinets, a built-in shower, a wall mounted toilet, black tiles, porcelain tiles, grey walls, porcelain flooring, a vessel sink, marble worktops, white floors, a hinged door, black worktops, an enclosed toilet, double sinks, a built in vanity unit and wallpapered walls.
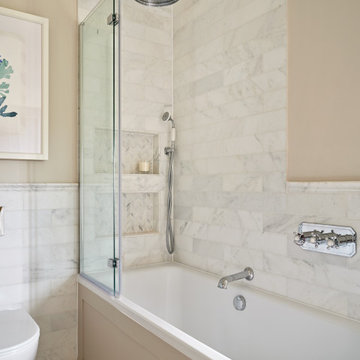
This is an example of a medium sized contemporary bathroom in Hertfordshire with shaker cabinets, beige cabinets, a shower/bath combination, a wall mounted toilet, white tiles, marble tiles, beige walls, marble flooring, an integrated sink, marble worktops, double sinks and a floating vanity unit.

Our Scandinavian bathroom.. you can also see the video of this design
https://www.youtube.com/watch?v=vS1A8XAGUYU
for more information and contacts, please visit our website.
www.mscreationandmore.com/services
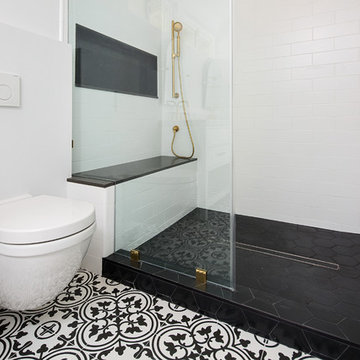
Facelift to this bathroom included removal of an internal wall that was dividing the vanity area from the toilet \ shower area. A huge shower was constructed instead (4.5' by 6.5') the vanity was slightly moved to allow enough space for a wall mounted toilet to be constructed.
1920's hand painted concrete tiles were used for the floor to give the contrast to the modern look of the toilet and shower, black hexagon tiles for the shower pan and the interior of the shampoo niche and large white subway tiles for the shower wall.
The bench and the base of the niche are done with a 1 piece of Quartz material for a sleek and clean look.
The vanity is a furniture style with storage underneath and Carrera marble on top.
All the plumbing fixtures are by Kohler with a vibrant modern gold finish.
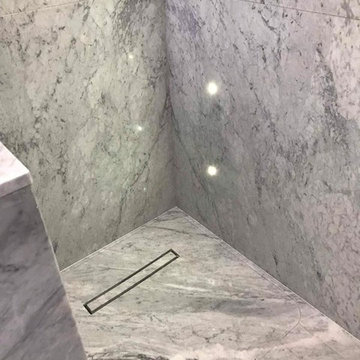
This is an example of a medium sized modern shower room bathroom in Belfast with freestanding cabinets, grey cabinets, a built-in bath, a walk-in shower, a wall mounted toilet, grey tiles, marble tiles, grey walls, marble flooring, a built-in sink, marble worktops, grey floors and an open shower.
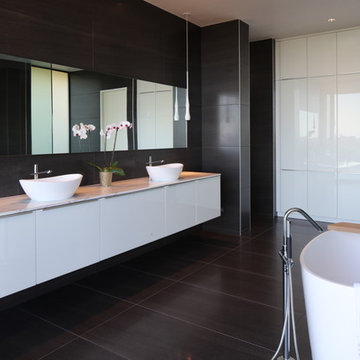
Photography by Paul Bardagjy
Photo of a large contemporary ensuite bathroom in Austin with flat-panel cabinets, white cabinets, a freestanding bath, a walk-in shower, a wall mounted toilet, grey tiles, porcelain tiles, black walls, porcelain flooring, a vessel sink, marble worktops, black floors and an open shower.
Photo of a large contemporary ensuite bathroom in Austin with flat-panel cabinets, white cabinets, a freestanding bath, a walk-in shower, a wall mounted toilet, grey tiles, porcelain tiles, black walls, porcelain flooring, a vessel sink, marble worktops, black floors and an open shower.
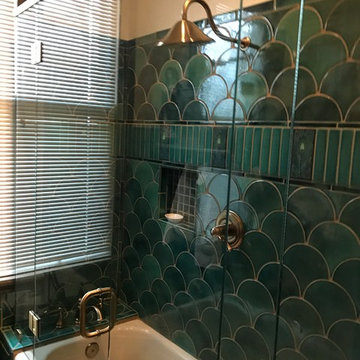
Custom bathroom with an Arts and Crafts design. Beautiful Motawi Tile with the peacock feather pattern in the shower accent band and the Iris flower along the vanity. The bathroom floor is hand made tile from Seneca tile, using 7 different colors to create this one of kind basket weave pattern. Lighting is from Arteriors, The bathroom vanity is a chest from Arteriors turned into a vanity. Original one of kind vessel sink from Potsalot in New Orleans.
Photography - Forsythe Home Styling
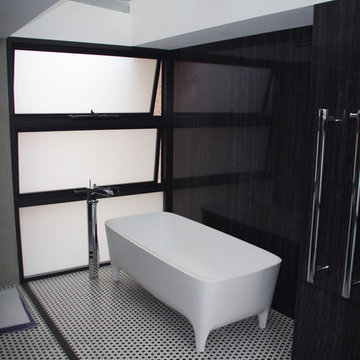
Ensuite for the master bedroom with mosaic tiled floor, grey stone tiled walls and a feature black stone wall.
Design ideas for a medium sized contemporary ensuite bathroom in Sydney with flat-panel cabinets, black cabinets, a freestanding bath, an alcove shower, a wall mounted toilet, grey tiles, stone tiles, grey walls, mosaic tile flooring, a vessel sink and marble worktops.
Design ideas for a medium sized contemporary ensuite bathroom in Sydney with flat-panel cabinets, black cabinets, a freestanding bath, an alcove shower, a wall mounted toilet, grey tiles, stone tiles, grey walls, mosaic tile flooring, a vessel sink and marble worktops.

The ensuite shower room features herringbone zellige tiles with a bold zigzag floor tile. The walls are finished in sage green which is complemented by the pink concrete basin.
Bathroom with a Wall Mounted Toilet and Marble Worktops Ideas and Designs
4

 Shelves and shelving units, like ladder shelves, will give you extra space without taking up too much floor space. Also look for wire, wicker or fabric baskets, large and small, to store items under or next to the sink, or even on the wall.
Shelves and shelving units, like ladder shelves, will give you extra space without taking up too much floor space. Also look for wire, wicker or fabric baskets, large and small, to store items under or next to the sink, or even on the wall.  The sink, the mirror, shower and/or bath are the places where you might want the clearest and strongest light. You can use these if you want it to be bright and clear. Otherwise, you might want to look at some soft, ambient lighting in the form of chandeliers, short pendants or wall lamps. You could use accent lighting around your bath in the form to create a tranquil, spa feel, as well.
The sink, the mirror, shower and/or bath are the places where you might want the clearest and strongest light. You can use these if you want it to be bright and clear. Otherwise, you might want to look at some soft, ambient lighting in the form of chandeliers, short pendants or wall lamps. You could use accent lighting around your bath in the form to create a tranquil, spa feel, as well. 