Bathroom with a Wall Niche and Brick Walls Ideas and Designs
Refine by:
Budget
Sort by:Popular Today
1 - 20 of 107 photos
Item 1 of 3

Original 19th Century exposed brick on bathroom walls, juxtaposed with marble and polished chrome.
Photo of a medium sized traditional bathroom in Atlanta with shaker cabinets, grey cabinets, a built-in shower, a two-piece toilet, vinyl flooring, a submerged sink, marble worktops, brown floors, a sliding door, white worktops, a wall niche, a single sink, a freestanding vanity unit and brick walls.
Photo of a medium sized traditional bathroom in Atlanta with shaker cabinets, grey cabinets, a built-in shower, a two-piece toilet, vinyl flooring, a submerged sink, marble worktops, brown floors, a sliding door, white worktops, a wall niche, a single sink, a freestanding vanity unit and brick walls.

DESPUÉS: Se sustituyó la bañera por una práctica y cómoda ducha con una hornacina. Los azulejos estampados y 3D le dan un poco de energía y color a este nuevo espacio en blanco y negro.
El baño principal es uno de los espacios más logrados. No fue fácil decantarse por un diseño en blanco y negro, pero por tratarse de un espacio amplio, con luz natural, y no ha resultado tan atrevido. Fue clave combinarlo con una hornacina y una mampara con perfilería negra.

A vibrant modern classic bathroom with decorative feature floor tiles and rustic subway wall tiles.
A combination of classic tap ware and mirrors with modern clean cut cabinetry and stone work throughout.
With an abundance of natural light spreading through a modern louver style window enhancing the strong textures and subtle colour variations of the subway wall tiles.

Occasionally, some bathrooms are designed without windows but with large, strategically placed skylights. We love this green moss color tile from Cle matched with the Oak vanity
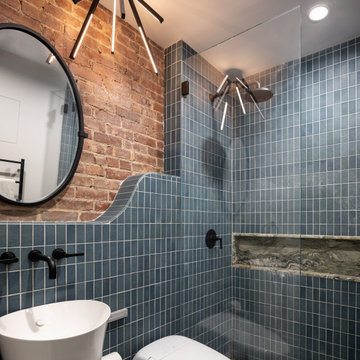
Photo of a small classic ensuite bathroom in New York with a built-in shower, a bidet, blue tiles, ceramic tiles, ceramic flooring, a pedestal sink, tiled worktops, blue floors, a hinged door, a wall niche, a single sink and brick walls.
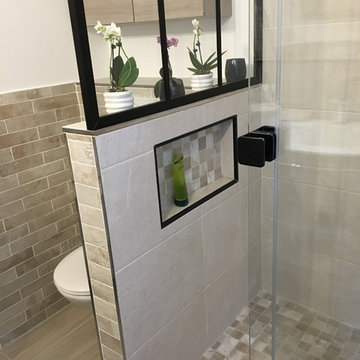
Belle rénovation de salle de bain.
Revoir l'agencement et moderniser .
Harmonie de beige pour une atmosphère reposante.
Joli choix de matériaux, jolie réalisation par AJC plomberie à l'Etang la ville

rénovation de la salle bain avec le carrelage créé par Patricia Urquiola. Meuble dessiné par Sublissimmo.
Photo of a medium sized midcentury ensuite bathroom in Strasbourg with beaded cabinets, blue cabinets, a built-in shower, orange tiles, cement tiles, orange walls, cement flooring, a vessel sink, laminate worktops, orange floors, an open shower, blue worktops, a two-piece toilet, a wall niche, a single sink, a floating vanity unit, a wallpapered ceiling, brick walls and a freestanding bath.
Photo of a medium sized midcentury ensuite bathroom in Strasbourg with beaded cabinets, blue cabinets, a built-in shower, orange tiles, cement tiles, orange walls, cement flooring, a vessel sink, laminate worktops, orange floors, an open shower, blue worktops, a two-piece toilet, a wall niche, a single sink, a floating vanity unit, a wallpapered ceiling, brick walls and a freestanding bath.
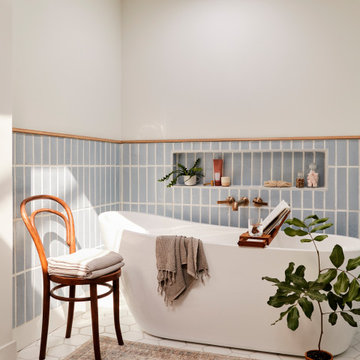
Norman Glazed Thin Brick in soothing blue Great Smoky clads the shower walls, wainscoting around the soaking tub, and built-in niches, complemented by classic 6” Hexagon Tile across the floor with matching 3” Hexagons in the shower pan.
DESIGN
Anita Yokota
PHOTOS
Anita Yokota, Sara Ligorria-Tramp
TILE SHOWN
3" Hexagon + 6" Hexagon in Calcite
Norman Brick in Great Smokey

This is an example of a large industrial ensuite bathroom in Chicago with freestanding cabinets, black cabinets, a freestanding bath, a walk-in shower, a wall mounted toilet, grey tiles, porcelain tiles, brown walls, porcelain flooring, a submerged sink, quartz worktops, grey floors, an open shower, white worktops, a wall niche, double sinks, a freestanding vanity unit, exposed beams and brick walls.
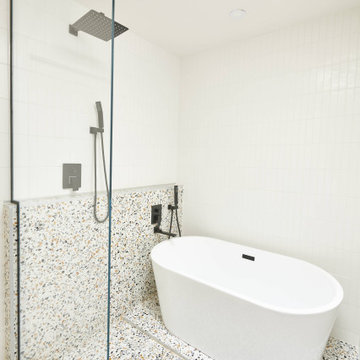
Une salle de bain en terrazzo
Medium sized midcentury ensuite bathroom in Montreal with flat-panel cabinets, light wood cabinets, a built-in bath, a walk-in shower, white tiles, mosaic tiles, white walls, terrazzo flooring, an integrated sink, granite worktops, multi-coloured floors, an open shower, white worktops, a wall niche, double sinks, a built in vanity unit, a coffered ceiling and brick walls.
Medium sized midcentury ensuite bathroom in Montreal with flat-panel cabinets, light wood cabinets, a built-in bath, a walk-in shower, white tiles, mosaic tiles, white walls, terrazzo flooring, an integrated sink, granite worktops, multi-coloured floors, an open shower, white worktops, a wall niche, double sinks, a built in vanity unit, a coffered ceiling and brick walls.
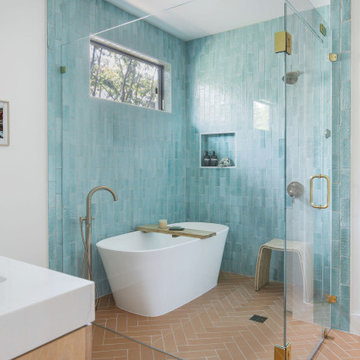
The primary bathroom addition included a fully enclosed glass wet room with Brizo plumbing fixtures, a free standing bathtub, a custom white oak double vanity with a mitered quartz countertop and sconce lighting.
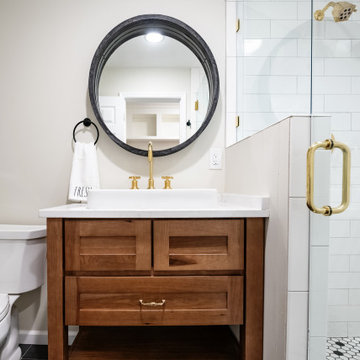
Small country family bathroom in Birmingham with shaker cabinets, medium wood cabinets, a two-piece toilet, white tiles, metro tiles, white walls, slate flooring, a vessel sink, engineered stone worktops, black floors, a hinged door, white worktops, a wall niche, a single sink, a freestanding vanity unit, a vaulted ceiling and brick walls.
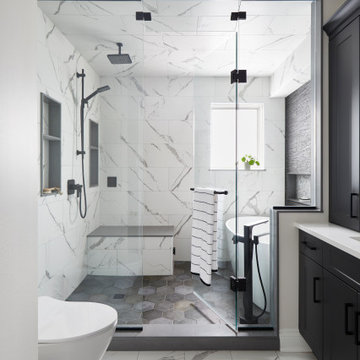
Design ideas for a large modern ensuite wet room bathroom in Toronto with shaker cabinets, black cabinets, a freestanding bath, a one-piece toilet, black and white tiles, mosaic tiles, white walls, porcelain flooring, a submerged sink, engineered stone worktops, white floors, a hinged door, white worktops, a wall niche, double sinks, a built in vanity unit, a drop ceiling and brick walls.

Inspiration for a small contemporary shower room bathroom with beaded cabinets, medium wood cabinets, a built-in shower, a wall mounted toilet, beige tiles, stone slabs, beige walls, limestone flooring, a vessel sink, wooden worktops, beige floors, an open shower, brown worktops, a wall niche, a single sink, a floating vanity unit, a drop ceiling and brick walls.
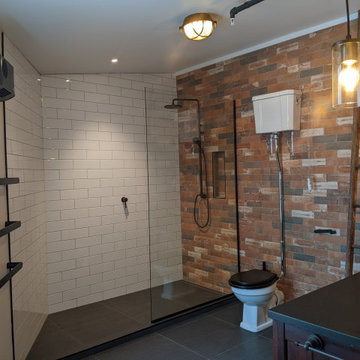
Industrial lighting. Open shower. Heated towel ladder and a ladder make this room a honest tribute to the old factory that used to be here.
This is an example of a medium sized urban ensuite bathroom in Wellington with shaker cabinets, brown cabinets, a walk-in shower, a two-piece toilet, brown tiles, ceramic tiles, white walls, ceramic flooring, a vessel sink, wooden worktops, grey floors, an open shower, black worktops, a wall niche, a single sink, a built in vanity unit and brick walls.
This is an example of a medium sized urban ensuite bathroom in Wellington with shaker cabinets, brown cabinets, a walk-in shower, a two-piece toilet, brown tiles, ceramic tiles, white walls, ceramic flooring, a vessel sink, wooden worktops, grey floors, an open shower, black worktops, a wall niche, a single sink, a built in vanity unit and brick walls.
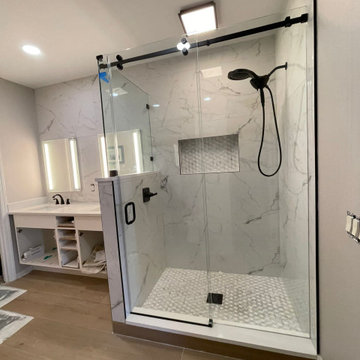
Beautiful shower installing in horizontal with a beautiful porcelain venato 24x48
Photo of a large modern ensuite bathroom in Tampa with glass-front cabinets, an alcove bath, a one-piece toilet, white tiles, porcelain tiles, grey walls, porcelain flooring, marble worktops, brown floors, a sliding door, white worktops, a wall niche, double sinks, a freestanding vanity unit, exposed beams and brick walls.
Photo of a large modern ensuite bathroom in Tampa with glass-front cabinets, an alcove bath, a one-piece toilet, white tiles, porcelain tiles, grey walls, porcelain flooring, marble worktops, brown floors, a sliding door, white worktops, a wall niche, double sinks, a freestanding vanity unit, exposed beams and brick walls.
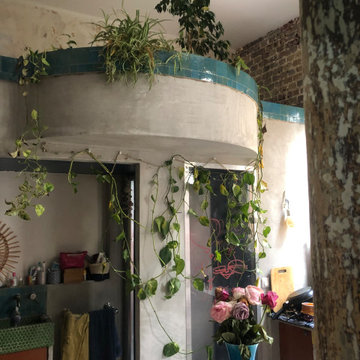
La jardinière suspendue au dessus de l'espace douche en alcôve
This is an example of a medium sized bohemian grey and white bathroom in Paris with a submerged bath, blue tiles, mosaic tiles, beige walls, beige floors, an open shower, blue worktops, a wall niche, a floating vanity unit and brick walls.
This is an example of a medium sized bohemian grey and white bathroom in Paris with a submerged bath, blue tiles, mosaic tiles, beige walls, beige floors, an open shower, blue worktops, a wall niche, a floating vanity unit and brick walls.
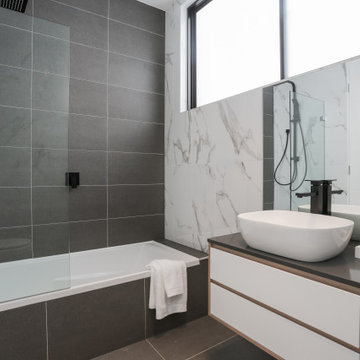
This is an example of a medium sized modern family bathroom in Sydney with flat-panel cabinets, light wood cabinets, a submerged bath, a shower/bath combination, a bidet, white tiles, porcelain tiles, white walls, ceramic flooring, a vessel sink, engineered stone worktops, grey floors, an open shower, grey worktops, a wall niche, double sinks, a floating vanity unit, a timber clad ceiling and brick walls.
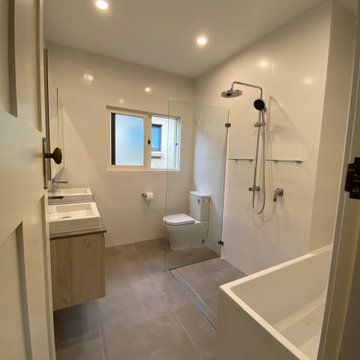
Back to back main bathroom and ensuite bathroom. Practical and efficient.
This is an example of a small contemporary ensuite wet room bathroom in Sydney with freestanding cabinets, grey cabinets, a corner bath, a one-piece toilet, white tiles, porcelain tiles, white walls, porcelain flooring, a vessel sink, engineered stone worktops, grey floors, an open shower, grey worktops, a wall niche, double sinks, a floating vanity unit, a drop ceiling and brick walls.
This is an example of a small contemporary ensuite wet room bathroom in Sydney with freestanding cabinets, grey cabinets, a corner bath, a one-piece toilet, white tiles, porcelain tiles, white walls, porcelain flooring, a vessel sink, engineered stone worktops, grey floors, an open shower, grey worktops, a wall niche, double sinks, a floating vanity unit, a drop ceiling and brick walls.
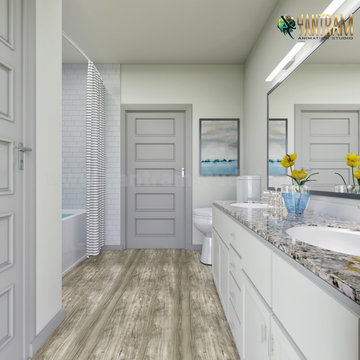
interior designers gives you ideas to decorate your classic bathroom with the specialty of interior modeling of white accessories, tile floors,bath tub with curtains enclose , shower, sink,mirror,led lights on the mirror, flower pot on vanity.
Bathroom with a Wall Niche and Brick Walls Ideas and Designs
1

 Shelves and shelving units, like ladder shelves, will give you extra space without taking up too much floor space. Also look for wire, wicker or fabric baskets, large and small, to store items under or next to the sink, or even on the wall.
Shelves and shelving units, like ladder shelves, will give you extra space without taking up too much floor space. Also look for wire, wicker or fabric baskets, large and small, to store items under or next to the sink, or even on the wall.  The sink, the mirror, shower and/or bath are the places where you might want the clearest and strongest light. You can use these if you want it to be bright and clear. Otherwise, you might want to look at some soft, ambient lighting in the form of chandeliers, short pendants or wall lamps. You could use accent lighting around your bath in the form to create a tranquil, spa feel, as well.
The sink, the mirror, shower and/or bath are the places where you might want the clearest and strongest light. You can use these if you want it to be bright and clear. Otherwise, you might want to look at some soft, ambient lighting in the form of chandeliers, short pendants or wall lamps. You could use accent lighting around your bath in the form to create a tranquil, spa feel, as well. 