Bathroom with a Wallpapered Ceiling and Wallpapered Walls Ideas and Designs
Refine by:
Budget
Sort by:Popular Today
161 - 180 of 715 photos
Item 1 of 3
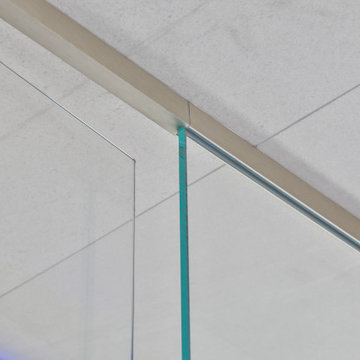
Detail Verglasung
Photo of a medium sized contemporary ensuite bathroom in Frankfurt with flat-panel cabinets, dark wood cabinets, a freestanding bath, a built-in shower, a wall mounted toilet, beige tiles, stone tiles, beige walls, slate flooring, an integrated sink, glass worktops, black floors, an open shower, grey worktops, an enclosed toilet, double sinks, a floating vanity unit, a wallpapered ceiling and wallpapered walls.
Photo of a medium sized contemporary ensuite bathroom in Frankfurt with flat-panel cabinets, dark wood cabinets, a freestanding bath, a built-in shower, a wall mounted toilet, beige tiles, stone tiles, beige walls, slate flooring, an integrated sink, glass worktops, black floors, an open shower, grey worktops, an enclosed toilet, double sinks, a floating vanity unit, a wallpapered ceiling and wallpapered walls.
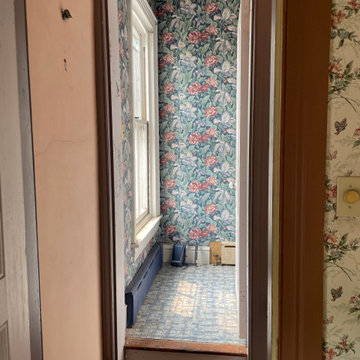
Bathroom baby blue floor tiles
Medium sized victorian ensuite wet room bathroom in New York with freestanding cabinets, dark wood cabinets, a claw-foot bath, a two-piece toilet, multi-coloured walls, ceramic flooring, a pedestal sink, blue floors, a hinged door, a wall niche, a single sink, a freestanding vanity unit, a wallpapered ceiling and wallpapered walls.
Medium sized victorian ensuite wet room bathroom in New York with freestanding cabinets, dark wood cabinets, a claw-foot bath, a two-piece toilet, multi-coloured walls, ceramic flooring, a pedestal sink, blue floors, a hinged door, a wall niche, a single sink, a freestanding vanity unit, a wallpapered ceiling and wallpapered walls.
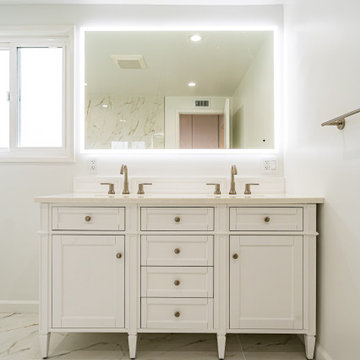
Looking to give your home a modern upgrade? Consider a new construction that includes a complete master bathroom remodel. Featuring a white marble floor, the bathroom includes a beautiful vanity with white cabinetry that provides ample storage space. The white countertop, paired with stainless steel fixtures, adds a sleek and modern touch. The shower features a niche and a hinged door. And, with white marble walls and a convenient shower bench, the shower exudes luxury and style. Don't forget the double sinks and two overhead square mirrors, providing plenty of space for two people to get ready for their day at the same time. For even more convenience and comfort, the second bathroom includes a shower bath tub combination with all the same features.
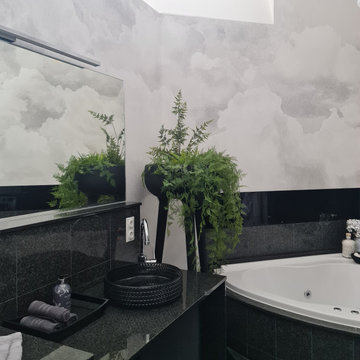
Der starke Schwarz-weiß Kontrast wurde aufgebrochen durch die Wolkentapete von Hohenberger. Hier ist die Tapete passgenau angefertigt worden.
Large classic grey and white ensuite bathroom in Frankfurt with recessed-panel cabinets, white cabinets, a corner bath, a built-in shower, a wall mounted toilet, black tiles, stone tiles, grey walls, a vessel sink, granite worktops, black floors, black worktops, a single sink, a freestanding vanity unit, a wallpapered ceiling and wallpapered walls.
Large classic grey and white ensuite bathroom in Frankfurt with recessed-panel cabinets, white cabinets, a corner bath, a built-in shower, a wall mounted toilet, black tiles, stone tiles, grey walls, a vessel sink, granite worktops, black floors, black worktops, a single sink, a freestanding vanity unit, a wallpapered ceiling and wallpapered walls.
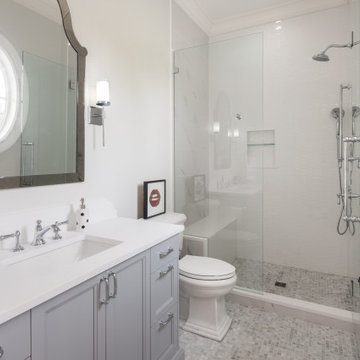
Design ideas for a medium sized traditional ensuite bathroom in Vancouver with a freestanding bath, a double shower, a one-piece toilet, white tiles, ceramic tiles, white walls, dark hardwood flooring, a built-in sink, brown floors, an open shower, a shower bench, a single sink, a wallpapered ceiling and wallpapered walls.
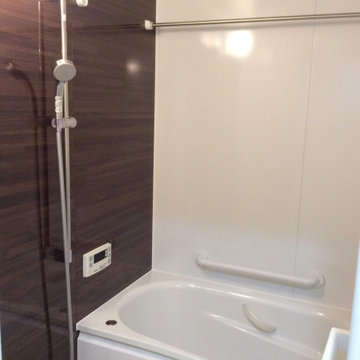
浴室空間のデザイン施工。
TOTO リモデル 1216
浴室暖房乾燥機
This is an example of a small modern ensuite bathroom in Other with brown tiles, white walls, vinyl flooring, white floors, a wallpapered ceiling and wallpapered walls.
This is an example of a small modern ensuite bathroom in Other with brown tiles, white walls, vinyl flooring, white floors, a wallpapered ceiling and wallpapered walls.
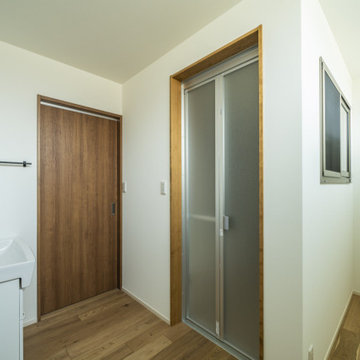
普段の家事はキッチン中心にギュッとまとめた動線がいい。
狭小地だけど明るいリビングでくつろぎたい。
光と空間を意識し空を切り取るように配置した窓。
コンパクトな間取りだけど、造作キッチンで使いやすいよう、
家族のためだけの動線を考え、たったひとつ間取りにたどり着いた。
そんな理想を取り入れた建築計画を一緒に考えました。
そして、家族の想いがまたひとつカタチになりました。
外皮平均熱貫流率(UA値) : 0.47W/m2・K
断熱等性能等級 : 等級[4]
一次エネルギー消費量等級 : 等級[5]
耐震等級 : 等級[3]
構造計算:許容応力度計算
仕様:イノスの家
長期優良住宅認定
山形の家づくり利子補給(子育て支援型)
家族構成:30代夫婦+子供2人
施工面積:91.91 ㎡ (27.80 坪)
土地面積:158.54 (47.96 坪)
竣工:2020年12月
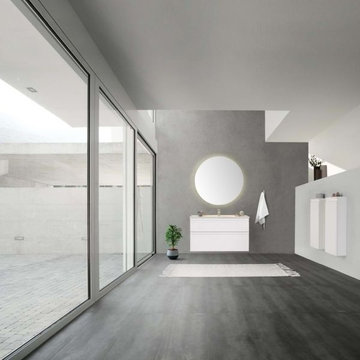
Inspiration for a scandinavian bathroom in Hamburg with purple walls, white floors, a wallpapered ceiling and wallpapered walls.
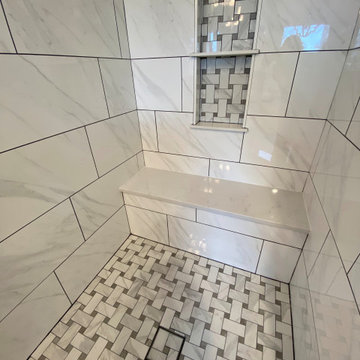
Inspiration for a medium sized modern ensuite wet room bathroom in Other with beaded cabinets, grey cabinets, a freestanding bath, white tiles, ceramic tiles, white walls, ceramic flooring, an integrated sink, quartz worktops, white floors, an open shower, white worktops, a shower bench, double sinks, a built in vanity unit, a wallpapered ceiling and wallpapered walls.
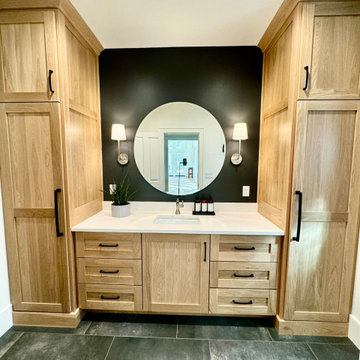
Medium sized classic ensuite bathroom in Atlanta with shaker cabinets, light wood cabinets, black walls, ceramic flooring, a submerged sink, granite worktops, grey floors, white worktops, a single sink, a built in vanity unit, a wallpapered ceiling and wallpapered walls.
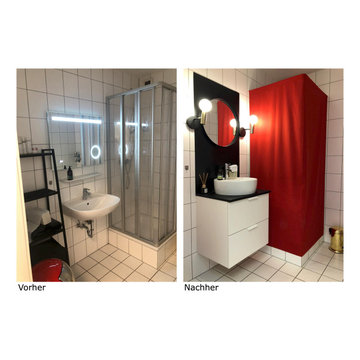
Da die Dusche hier im Büro keine Nutzung hat, bekam sie ein Rotes Kleid....
Duschkabine Verkleidung - Rot Molton Stoff
LANGESUND Spiegel, dunkelgrau, 50 cm GODMORGON/TOLKEN / TÖRNVIKEN, Tom Tailor Accessoires,
ÖSTANÅ Wandleuchte
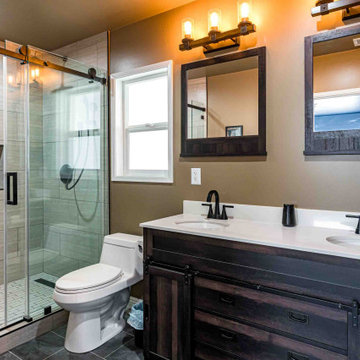
Are you looking for a new construction project that is both modern and unique? Consider a complete home addition build that includes a stunning bedroom with navy blue walls and hardwood flooring, creating a peaceful atmosphere for rest and relaxation. Adjoining this room is a bathroom that features a sleek, hardwood vanity with double sinks and black fixtures, adding a touch of sophistication to your daily routine. The modern design continues with a sliding glass shower door and a niche that features a stunning tile design that will leave you in awe. With this construction project, your home will be the envy of the neighborhood and the perfect oasis for you and your loved ones to call home.
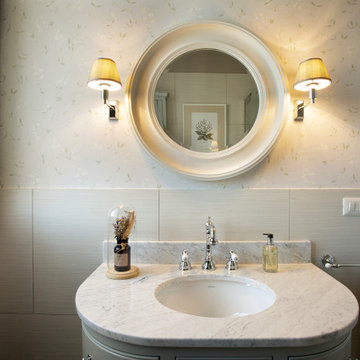
Come tocco distintivo estremamente caratterizzante abbiamo scelto l'applicazione della carta da parati in ogni stanza e l'utilizzo di tessuti naturali. La sfida era quella di "lavorare a maglia" vecchio e nuovo insieme e l'obiettivo è stato raggiunto grazie alla scelta di colori neutri per tutti gli elementi, con una uniformità di stile che si espande in tutto l'appartamento in modo armonioso ed equilibrato.
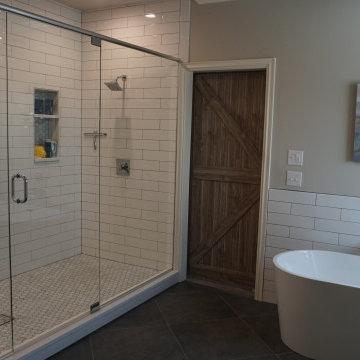
A white modern contemporary bathroom with black accents. The white vanity cabinets have black fixtures, black lights, and black framed mirrors. The room has light grey walls with white tiles, dark grey tile floors, white trim, and stainless steal appliances. There's both a freestanding tub and a large walk in shower with glass hinged doors.
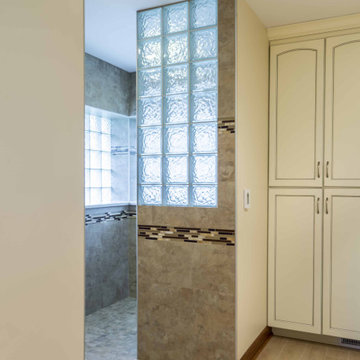
Design ideas for a medium sized classic ensuite bathroom in Chicago with shaker cabinets, medium wood cabinets, a corner shower, a one-piece toilet, beige tiles, wood-effect tiles, beige walls, wood-effect flooring, a submerged sink, onyx worktops, beige floors, a sliding door, beige worktops, an enclosed toilet, a single sink, a freestanding vanity unit, a wallpapered ceiling and wallpapered walls.
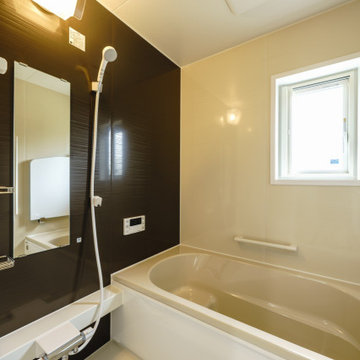
来客中も子どもたちが遊べるスペースがほしい。
家族それぞれの部屋をつくってあげたい。
でも、お家にコストをかけ過ぎたくない。
広いリビングとセカンドリビングの開放感を。
コーディネートは飽きがこないように落ち着いた色で。
家族のためだけの動線を考え、たったひとつ間取りにたどり着いた。
そんな理想を取り入れた建築計画を一緒に考えました。
そして、家族の想いがまたひとつカタチになりました。
家族構成:夫婦+親+子供2人
施工面積:132.48 ㎡ ( 40.07 坪)
竣工:2021年 8月
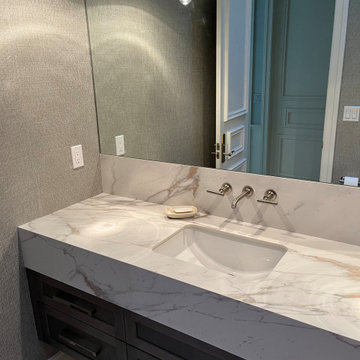
Beautiful Powder Room
This is an example of a medium sized contemporary shower room bathroom with flat-panel cabinets, grey cabinets, a one-piece toilet, grey walls, porcelain flooring, a submerged sink, engineered stone worktops, white floors, white worktops, a single sink, a floating vanity unit, a wallpapered ceiling and wallpapered walls.
This is an example of a medium sized contemporary shower room bathroom with flat-panel cabinets, grey cabinets, a one-piece toilet, grey walls, porcelain flooring, a submerged sink, engineered stone worktops, white floors, white worktops, a single sink, a floating vanity unit, a wallpapered ceiling and wallpapered walls.
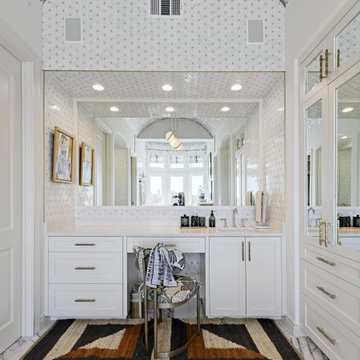
A barrel ceiling, previously unrecognized, was immediately brought forward to stand front and center. By designing it with the right material, it is now enjoyed from any part of the room.
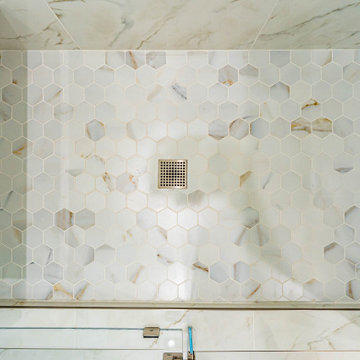
Looking to give your home a modern upgrade? Consider a new construction that includes a complete master bathroom remodel. Featuring a white marble floor, the bathroom includes a beautiful vanity with white cabinetry that provides ample storage space. The white countertop, paired with stainless steel fixtures, adds a sleek and modern touch. The shower features a niche and a hinged door. And, with white marble walls and a convenient shower bench, the shower exudes luxury and style. Don't forget the double sinks and two overhead square mirrors, providing plenty of space for two people to get ready for their day at the same time. For even more convenience and comfort, the second bathroom includes a shower bath tub combination with all the same features.
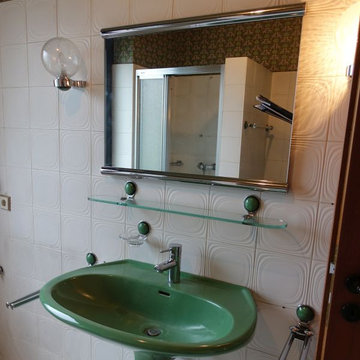
Medium sized scandinavian shower room bathroom in Hamburg with flat-panel cabinets, white cabinets, a two-piece toilet, beige tiles, stone tiles, white walls, wood-effect flooring, a wall-mounted sink, glass worktops, brown floors, an open shower, a shower bench, a single sink, a floating vanity unit, a wallpapered ceiling and wallpapered walls.
Bathroom with a Wallpapered Ceiling and Wallpapered Walls Ideas and Designs
9

 Shelves and shelving units, like ladder shelves, will give you extra space without taking up too much floor space. Also look for wire, wicker or fabric baskets, large and small, to store items under or next to the sink, or even on the wall.
Shelves and shelving units, like ladder shelves, will give you extra space without taking up too much floor space. Also look for wire, wicker or fabric baskets, large and small, to store items under or next to the sink, or even on the wall.  The sink, the mirror, shower and/or bath are the places where you might want the clearest and strongest light. You can use these if you want it to be bright and clear. Otherwise, you might want to look at some soft, ambient lighting in the form of chandeliers, short pendants or wall lamps. You could use accent lighting around your bath in the form to create a tranquil, spa feel, as well.
The sink, the mirror, shower and/or bath are the places where you might want the clearest and strongest light. You can use these if you want it to be bright and clear. Otherwise, you might want to look at some soft, ambient lighting in the form of chandeliers, short pendants or wall lamps. You could use accent lighting around your bath in the form to create a tranquil, spa feel, as well. 