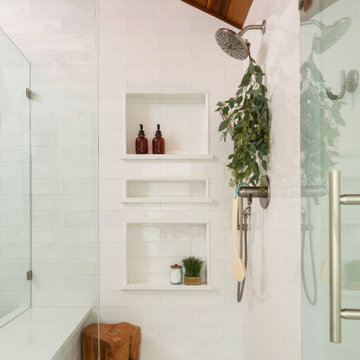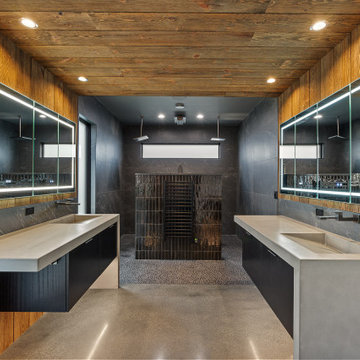Bathroom with Double Sinks and a Wood Ceiling Ideas and Designs
Refine by:
Budget
Sort by:Popular Today
1 - 20 of 546 photos
Item 1 of 3

The soaking tub was positioned to capture views of the tree canopy beyond. The vanity mirror floats in the space, exposing glimpses of the shower behind.

Inspiration for a medium sized modern ensuite bathroom in Los Angeles with flat-panel cabinets, white cabinets, a freestanding bath, an alcove shower, a one-piece toilet, brown tiles, brown walls, a submerged sink, quartz worktops, brown floors, a hinged door, white worktops, an enclosed toilet, double sinks, a built in vanity unit, wood walls, porcelain tiles, porcelain flooring and a wood ceiling.

Master bath with contemporary and rustic elements; clean-lined shower walls and door; stone countertop above custom wood cabinets; reclaimed timber and wood ceiling

Inspiration for a mediterranean bathroom in Palma de Mallorca with open cabinets, medium wood cabinets, white walls, a vessel sink, wooden worktops, beige floors, brown worktops, double sinks, a freestanding vanity unit, exposed beams, a vaulted ceiling and a wood ceiling.

Large modern ensuite bathroom in Los Angeles with light wood cabinets, double sinks, a floating vanity unit, flat-panel cabinets, a freestanding bath, a built-in shower, pink tiles, ceramic tiles, white walls, terrazzo flooring, a vessel sink, marble worktops, grey floors, an open shower, grey worktops, a wall niche and a wood ceiling.

Shot of the bathroom from the sink area.
This is an example of a large rustic ensuite bathroom in Atlanta with flat-panel cabinets, medium wood cabinets, a freestanding bath, a corner shower, a one-piece toilet, white tiles, white walls, terracotta flooring, a vessel sink, granite worktops, brown floors, a sliding door, beige worktops, an enclosed toilet, double sinks, a built in vanity unit, a wood ceiling and brick walls.
This is an example of a large rustic ensuite bathroom in Atlanta with flat-panel cabinets, medium wood cabinets, a freestanding bath, a corner shower, a one-piece toilet, white tiles, white walls, terracotta flooring, a vessel sink, granite worktops, brown floors, a sliding door, beige worktops, an enclosed toilet, double sinks, a built in vanity unit, a wood ceiling and brick walls.

共用の浴室です。ヒバ材で囲まれた空間です。落とし込まれた大きな浴槽から羊蹄山を眺めることができます。浴槽端のスノコを通ってテラスに出ることも可能です。
Design ideas for a large rustic ensuite wet room bathroom in Other with black cabinets, a hot tub, a one-piece toilet, brown tiles, beige walls, porcelain flooring, an integrated sink, wooden worktops, grey floors, a hinged door, black worktops, double sinks, a built in vanity unit, a wood ceiling and all types of wall treatment.
Design ideas for a large rustic ensuite wet room bathroom in Other with black cabinets, a hot tub, a one-piece toilet, brown tiles, beige walls, porcelain flooring, an integrated sink, wooden worktops, grey floors, a hinged door, black worktops, double sinks, a built in vanity unit, a wood ceiling and all types of wall treatment.

Inspiration for an expansive rustic ensuite bathroom in Other with flat-panel cabinets, medium wood cabinets, a freestanding bath, multi-coloured tiles, wood-effect tiles, grey walls, wood-effect flooring, a built-in sink, concrete worktops, beige floors, grey worktops, a shower bench, double sinks, a floating vanity unit and a wood ceiling.

Photo of an expansive modern ensuite bathroom in Salt Lake City with flat-panel cabinets, brown cabinets, a freestanding bath, an alcove shower, beige tiles, stone slabs, beige walls, marble flooring, an integrated sink, quartz worktops, beige floors, a hinged door, beige worktops, an enclosed toilet, double sinks, a built in vanity unit and a wood ceiling.

Medium sized retro ensuite bathroom in Chicago with shaker cabinets, medium wood cabinets, a freestanding bath, a walk-in shower, white tiles, porcelain tiles, green walls, porcelain flooring, quartz worktops, black floors, an open shower, white worktops, a shower bench, double sinks, a freestanding vanity unit and a wood ceiling.

Nestled in the redwoods, a short walk from downtown, this home embraces both it’s proximity to town life and nature. Mid-century modern detailing and a minimalist California vibe come together in this special place.

Master Bath
Photo of a large traditional ensuite bathroom in Houston with shaker cabinets, a submerged bath, a walk-in shower, white tiles, metro tiles, white walls, travertine flooring, a submerged sink, marble worktops, grey floors, a hinged door, white worktops, an enclosed toilet, double sinks, a built in vanity unit and a wood ceiling.
Photo of a large traditional ensuite bathroom in Houston with shaker cabinets, a submerged bath, a walk-in shower, white tiles, metro tiles, white walls, travertine flooring, a submerged sink, marble worktops, grey floors, a hinged door, white worktops, an enclosed toilet, double sinks, a built in vanity unit and a wood ceiling.

Photo of a rustic ensuite bathroom in Denver with dark wood cabinets, a freestanding bath, white walls, a submerged sink, grey floors, white worktops, double sinks, a freestanding vanity unit, exposed beams, a vaulted ceiling and a wood ceiling.

Free-standing tub, with white honed marble, installed using a herringbone pattern. White matte penny rounds with charcoal grout.
Large midcentury ensuite bathroom in Chicago with a freestanding bath, an alcove shower, black and white tiles, porcelain tiles, marble flooring, wooden worktops, white floors, a wall niche, double sinks, a built in vanity unit, a wood ceiling and wainscoting.
Large midcentury ensuite bathroom in Chicago with a freestanding bath, an alcove shower, black and white tiles, porcelain tiles, marble flooring, wooden worktops, white floors, a wall niche, double sinks, a built in vanity unit, a wood ceiling and wainscoting.

This is an example of a medium sized midcentury ensuite bathroom in Denver with flat-panel cabinets, light wood cabinets, a freestanding bath, a corner shower, white tiles, ceramic tiles, white walls, porcelain flooring, a submerged sink, engineered stone worktops, grey floors, a hinged door, white worktops, a wall niche, double sinks, a built in vanity unit and a wood ceiling.

This primary bathroom commands attention with its bold design. The vanity area showcases wood-clad walls and ceiling, complemented by polished concrete floors. Floating vanities with sleek concrete countertops, featuring integrated sinks and wall-mounted faucets mirror each other across the room. Moving beyond, the shower beckons with an array of exquisite tiles and indulgent rain showerheads, completing the luxurious experience.

This is an example of a large modern ensuite bathroom in San Diego with flat-panel cabinets, brown cabinets, a double shower, grey tiles, stone tiles, white walls, porcelain flooring, a built-in sink, quartz worktops, white floors, a sliding door, white worktops, a shower bench, double sinks, a built in vanity unit and a wood ceiling.

Indulge in luxury and sophistication with our high-end Executive Suite Bathroom Remodel.
Design ideas for a medium sized modern ensuite bathroom in San Francisco with flat-panel cabinets, white cabinets, a freestanding bath, a shower/bath combination, a wall mounted toilet, grey tiles, stone tiles, grey walls, ceramic flooring, a vessel sink, granite worktops, grey floors, white worktops, a shower bench, double sinks, a floating vanity unit, a wood ceiling and wood walls.
Design ideas for a medium sized modern ensuite bathroom in San Francisco with flat-panel cabinets, white cabinets, a freestanding bath, a shower/bath combination, a wall mounted toilet, grey tiles, stone tiles, grey walls, ceramic flooring, a vessel sink, granite worktops, grey floors, white worktops, a shower bench, double sinks, a floating vanity unit, a wood ceiling and wood walls.

This uniquely elegant bathroom emanates a captivating vibe, offering a comfortable and visually pleasing atmosphere. The painted walls adorned with floral motifs add a touch of charm and personality, making the space distinctive and inviting.

Elegant Master Bathroom
Inspiration for a medium sized classic ensuite bathroom in New York with flat-panel cabinets, grey cabinets, a corner shower, a two-piece toilet, multi-coloured tiles, mosaic tiles, white walls, mosaic tile flooring, a submerged sink, engineered stone worktops, multi-coloured floors, a hinged door, white worktops, double sinks, a freestanding vanity unit, a wood ceiling and wood walls.
Inspiration for a medium sized classic ensuite bathroom in New York with flat-panel cabinets, grey cabinets, a corner shower, a two-piece toilet, multi-coloured tiles, mosaic tiles, white walls, mosaic tile flooring, a submerged sink, engineered stone worktops, multi-coloured floors, a hinged door, white worktops, double sinks, a freestanding vanity unit, a wood ceiling and wood walls.
Bathroom with Double Sinks and a Wood Ceiling Ideas and Designs
1

 Shelves and shelving units, like ladder shelves, will give you extra space without taking up too much floor space. Also look for wire, wicker or fabric baskets, large and small, to store items under or next to the sink, or even on the wall.
Shelves and shelving units, like ladder shelves, will give you extra space without taking up too much floor space. Also look for wire, wicker or fabric baskets, large and small, to store items under or next to the sink, or even on the wall.  The sink, the mirror, shower and/or bath are the places where you might want the clearest and strongest light. You can use these if you want it to be bright and clear. Otherwise, you might want to look at some soft, ambient lighting in the form of chandeliers, short pendants or wall lamps. You could use accent lighting around your bath in the form to create a tranquil, spa feel, as well.
The sink, the mirror, shower and/or bath are the places where you might want the clearest and strongest light. You can use these if you want it to be bright and clear. Otherwise, you might want to look at some soft, ambient lighting in the form of chandeliers, short pendants or wall lamps. You could use accent lighting around your bath in the form to create a tranquil, spa feel, as well. 