Bathroom with Double Sinks and a Wood Ceiling Ideas and Designs
Refine by:
Budget
Sort by:Popular Today
121 - 140 of 549 photos
Item 1 of 3
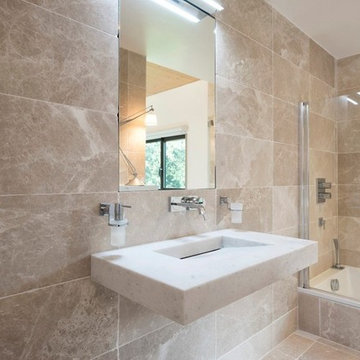
Vue de la salle de bain de la suite parentale
Photo of a small contemporary ensuite bathroom in Other with a shower/bath combination, beige tiles, beaded cabinets, beige cabinets, a submerged bath, marble tiles, beige walls, marble flooring, a wall-mounted sink, granite worktops, beige floors, a hinged door, beige worktops, double sinks, a built in vanity unit and a wood ceiling.
Photo of a small contemporary ensuite bathroom in Other with a shower/bath combination, beige tiles, beaded cabinets, beige cabinets, a submerged bath, marble tiles, beige walls, marble flooring, a wall-mounted sink, granite worktops, beige floors, a hinged door, beige worktops, double sinks, a built in vanity unit and a wood ceiling.
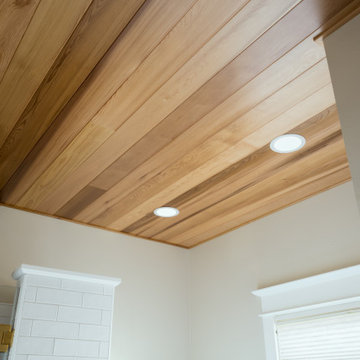
This dreamy bathroom transformation involved very minimal layout changes to create a soothing spa experience right at home. The former materials in this bathroom were dark and heavy and a large tub deck created cramped, unproductive spaces. The remodel resulted in a bright, modernized spa-like master bathroom with brass fixtures and a Western Red Cedar tongue & groove wood ceiling that evokes the feel of being inside a sauna. Our designer, Anna, put a contemporary spin on this spa with the hexagon tile flooring, colorful blue cabinetry, and pill-shaped sinks. Although this bathroom did not change in size, the spaces feel more open with the new partial-height shower walls, freestanding tub, white tile, marble-like quartz slabs, and better lighting.
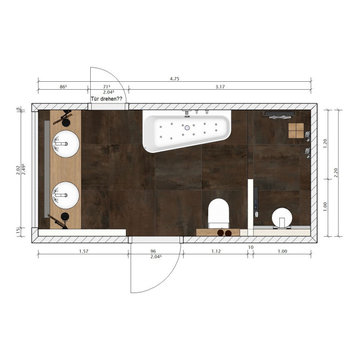
Photo of a medium sized rustic bathroom in Hanover with light wood cabinets, a freestanding bath, a walk-in shower, a two-piece toilet, blue tiles, ceramic tiles, white walls, ceramic flooring, a vessel sink, brown floors, an open shower, brown worktops, double sinks and a wood ceiling.
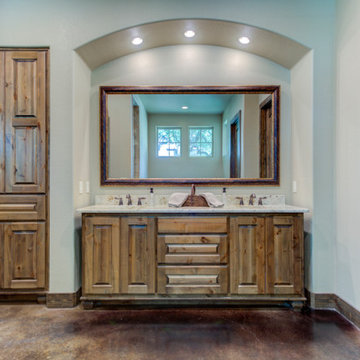
Design ideas for a medium sized rustic ensuite bathroom in Austin with raised-panel cabinets, dark wood cabinets, a freestanding bath, a built-in shower, a two-piece toilet, multi-coloured tiles, porcelain tiles, beige walls, concrete flooring, a submerged sink, granite worktops, black floors, a hinged door, beige worktops, a shower bench, double sinks, a built in vanity unit, a wood ceiling and wood walls.
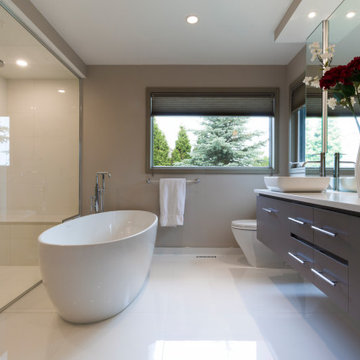
This bathroom went from dark to bright!
Dark tiles along the walls and around the drop-in tub were removed and replaced with a freestanding bath and large walk-in shower complete with built-in bath bench and steam shower for those spa-like features.
The movement of the tub along with the vanity change to wall-mounted, opened up the room for a spacious feel.
Large high-gloss white tiles flow from the floors and all through to the shower with a seamless entry.
Extra features are the large custom mirror with built in medicine cabinets along each side and the laundry chute underneath the vanity.

共用の浴室です。ヒバ材で囲まれた空間です。落とし込まれた大きな浴槽から羊蹄山を眺めることができます。浴槽端のスノコを通ってテラスに出ることも可能です。
Design ideas for a large rustic ensuite wet room bathroom in Other with black cabinets, a hot tub, a one-piece toilet, brown tiles, beige walls, porcelain flooring, an integrated sink, wooden worktops, grey floors, a hinged door, black worktops, double sinks, a built in vanity unit, a wood ceiling and all types of wall treatment.
Design ideas for a large rustic ensuite wet room bathroom in Other with black cabinets, a hot tub, a one-piece toilet, brown tiles, beige walls, porcelain flooring, an integrated sink, wooden worktops, grey floors, a hinged door, black worktops, double sinks, a built in vanity unit, a wood ceiling and all types of wall treatment.
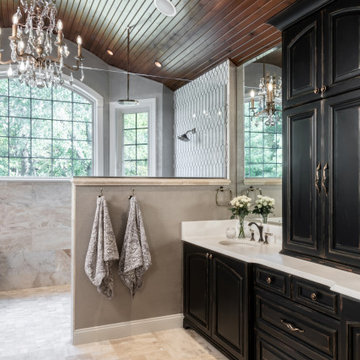
Inspiration for a traditional bathroom in St Louis with raised-panel cabinets, black cabinets, a freestanding bath, grey tiles, a submerged sink, grey floors, white worktops, double sinks, a built in vanity unit, a vaulted ceiling and a wood ceiling.
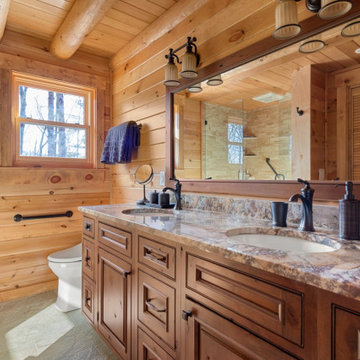
This is an example of a medium sized rustic shower room bathroom in Other with beaded cabinets, medium wood cabinets, a one-piece toilet, a built-in sink, granite worktops, grey floors, a hinged door, beige worktops, double sinks, a built in vanity unit and a wood ceiling.

Photo of an expansive modern ensuite bathroom in Salt Lake City with flat-panel cabinets, brown cabinets, a freestanding bath, an alcove shower, beige tiles, stone slabs, beige walls, marble flooring, an integrated sink, quartz worktops, beige floors, a hinged door, beige worktops, an enclosed toilet, double sinks, a built in vanity unit and a wood ceiling.
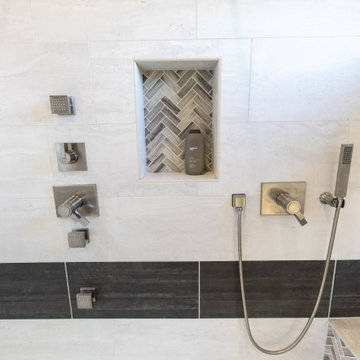
Trendy bathroom design in a southwestern home in Santa Fe - Houzz
Design ideas for a large modern ensuite bathroom in Albuquerque with flat-panel cabinets, grey cabinets, a freestanding bath, a double shower, a one-piece toilet, beige tiles, beige walls, wood-effect flooring, a pedestal sink, engineered stone worktops, grey floors, a hinged door, white worktops, an enclosed toilet, double sinks, a floating vanity unit and a wood ceiling.
Design ideas for a large modern ensuite bathroom in Albuquerque with flat-panel cabinets, grey cabinets, a freestanding bath, a double shower, a one-piece toilet, beige tiles, beige walls, wood-effect flooring, a pedestal sink, engineered stone worktops, grey floors, a hinged door, white worktops, an enclosed toilet, double sinks, a floating vanity unit and a wood ceiling.
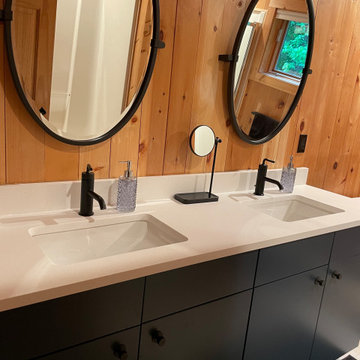
Design ideas for a medium sized bathroom in Boston with flat-panel cabinets, black cabinets, an alcove shower, ceramic flooring, a submerged sink, quartz worktops, white floors, white worktops, double sinks, a wood ceiling and panelled walls.
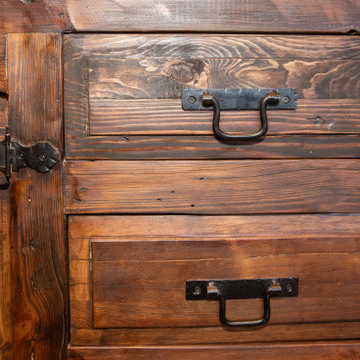
Rustic master bath spa with beautiful cabinetry, pebble tile and Helmsley Cambria Quartz. Topped off with Kohler Bancroft plumbing in Oil Rubbed Finish.
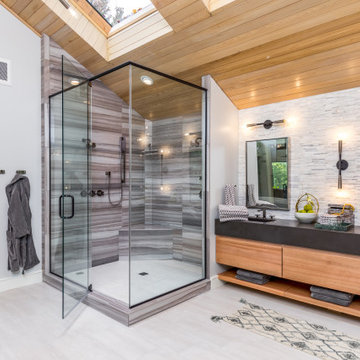
This is an example of an ensuite bathroom in Kansas City with flat-panel cabinets, light wood cabinets, a freestanding bath, a walk-in shower, a one-piece toilet, multi-coloured tiles, stone tiles, white walls, porcelain flooring, a built-in sink, quartz worktops, white floors, a hinged door, black worktops, a shower bench, double sinks, a floating vanity unit and a wood ceiling.
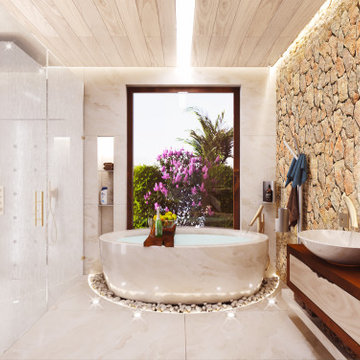
This is an example of a medium sized ensuite bathroom in Malaga with flat-panel cabinets, beige cabinets, a freestanding bath, a built-in shower, a two-piece toilet, beige tiles, stone tiles, beige walls, marble flooring, a vessel sink, wooden worktops, beige floors, a hinged door, brown worktops, double sinks, a built in vanity unit and a wood ceiling.
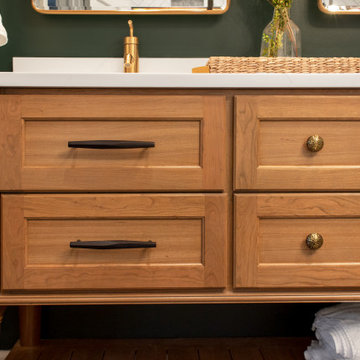
Design ideas for a medium sized midcentury ensuite wet room bathroom in Chicago with shaker cabinets, brown cabinets, a freestanding bath, white tiles, porcelain tiles, green walls, porcelain flooring, quartz worktops, black floors, an open shower, white worktops, a shower bench, double sinks, a freestanding vanity unit and a wood ceiling.
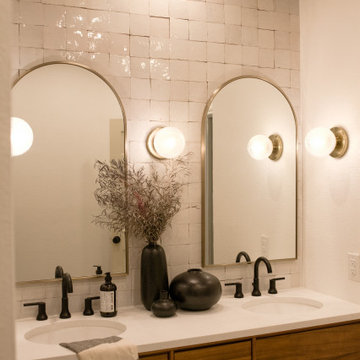
Medium sized midcentury ensuite bathroom in Austin with terrazzo flooring, engineered stone worktops, double sinks, a freestanding vanity unit and a wood ceiling.
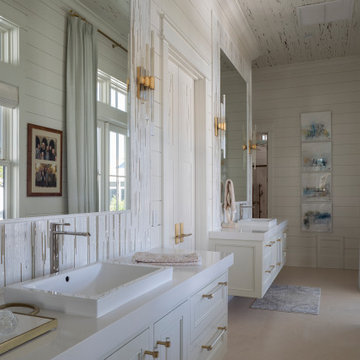
Design ideas for a large beach style ensuite bathroom in Other with recessed-panel cabinets, white cabinets, an alcove bath, white tiles, mosaic tiles, white walls, ceramic flooring, a built-in sink, beige floors, white worktops, double sinks, a floating vanity unit, a wood ceiling and tongue and groove walls.

Inspiration for a large contemporary ensuite bathroom in Denver with flat-panel cabinets, beige cabinets, a submerged bath, a walk-in shower, white tiles, porcelain tiles, white walls, porcelain flooring, a submerged sink, grey floors, an open shower, white worktops, a wall niche, double sinks, a wood ceiling and a built in vanity unit.
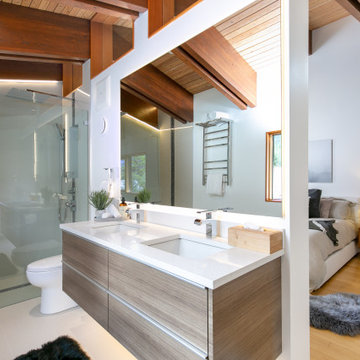
Inspiration for a medium sized contemporary ensuite bathroom in Other with flat-panel cabinets, a built-in shower, a one-piece toilet, white walls, porcelain flooring, a submerged sink, beige floors, an open shower, white worktops, double sinks, a floating vanity unit, medium wood cabinets, exposed beams, a vaulted ceiling and a wood ceiling.
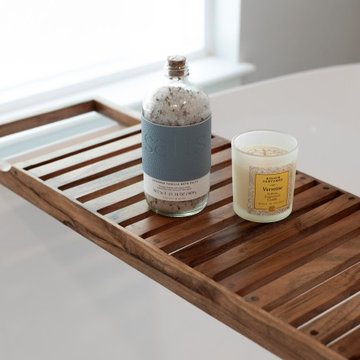
After a water leak had gone undetected, these homeowners had to undergo a primary bathroom remodel in their Mid-Century Modern home. Not being fans of the traditional style, we set out to create a space that would fit within the home's architecture while still resonating with the homeowner's taste.
Simple, soft blue vanities, topped with white quartz, allow the clean, polished nickel fixtures to shine. Large format porcelain tile was used on the shower walls, while a smaller hex-tile added subtle interest on the shower floor. The freestanding bathtub and tub filler feel like a quiet luxury nestled by the window, overlooking nature.
The original, natural wood ceiling was retained, inspiring the muted, calm color palette.
Bathroom with Double Sinks and a Wood Ceiling Ideas and Designs
7

 Shelves and shelving units, like ladder shelves, will give you extra space without taking up too much floor space. Also look for wire, wicker or fabric baskets, large and small, to store items under or next to the sink, or even on the wall.
Shelves and shelving units, like ladder shelves, will give you extra space without taking up too much floor space. Also look for wire, wicker or fabric baskets, large and small, to store items under or next to the sink, or even on the wall.  The sink, the mirror, shower and/or bath are the places where you might want the clearest and strongest light. You can use these if you want it to be bright and clear. Otherwise, you might want to look at some soft, ambient lighting in the form of chandeliers, short pendants or wall lamps. You could use accent lighting around your bath in the form to create a tranquil, spa feel, as well.
The sink, the mirror, shower and/or bath are the places where you might want the clearest and strongest light. You can use these if you want it to be bright and clear. Otherwise, you might want to look at some soft, ambient lighting in the form of chandeliers, short pendants or wall lamps. You could use accent lighting around your bath in the form to create a tranquil, spa feel, as well. 