Bathroom with a Wood Ceiling and Tongue and Groove Walls Ideas and Designs
Refine by:
Budget
Sort by:Popular Today
41 - 55 of 55 photos
Item 1 of 3
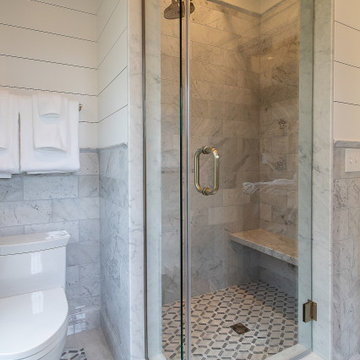
Gorgeous craftsmanship with every detail of this master bath, check it out!
.
.
.
#payneandpayne #homebuilder #homedecor #homedesign #custombuild #luxuryhome #ohiohomebuilders #ohiocustomhomes #dreamhome #nahb #buildersofinsta
#familyownedbusiness #clevelandbuilders #huntingvalley #AtHomeCLE #walkthrough #masterbathroom #doublesink #tiledesign #masterbathroomdesign
.?@paulceroky
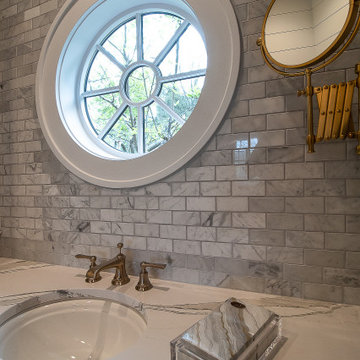
Custom bath. Wood ceiling. Round circle window.
.
.
#payneandpayne #homebuilder #custombuild #remodeledbathroom #custombathroom #ohiocustomhomes #dreamhome #nahb #buildersofinsta #beforeandafter #huntingvalley #clevelandbuilders #AtHomeCLE .
.?@paulceroky
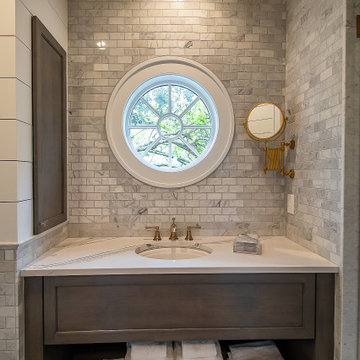
Custom bath. Wood ceiling. Round circle window.
.
.
#payneandpayne #homebuilder #custombuild #remodeledbathroom #custombathroom #ohiocustomhomes #dreamhome #nahb #buildersofinsta #beforeandafter #huntingvalley #clevelandbuilders #AtHomeCLE .
.?@paulceroky

Large nautical ensuite bathroom in Other with recessed-panel cabinets, white cabinets, an alcove bath, a one-piece toilet, white tiles, mosaic tiles, white walls, ceramic flooring, a built-in sink, beige floors, a hinged door, white worktops, an enclosed toilet, double sinks, a floating vanity unit, a wood ceiling and tongue and groove walls.

Gorgeous craftsmanship with every detail of this master bath, check it out!
.
.
.
#payneandpayne #homebuilder #homedecor #homedesign #custombuild #luxuryhome #ohiohomebuilders #ohiocustomhomes #dreamhome #nahb #buildersofinsta
#familyownedbusiness #clevelandbuilders #huntingvalley #AtHomeCLE #walkthrough #masterbathroom #doublesink #tiledesign #masterbathroomdesign
.?@paulceroky
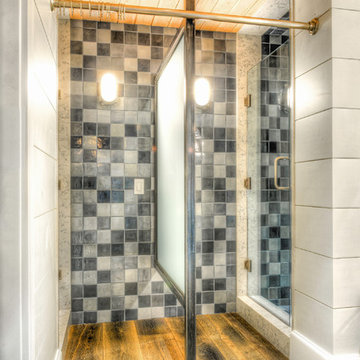
This is a shared bathroom entry way that leads to two wet rooms. It is separated by a steel privacy divider. A wet room is a bathroom that is designed to entirely get wet. They're functional, accessible and may even raise the value of the home.
Built by ULFBUILT.
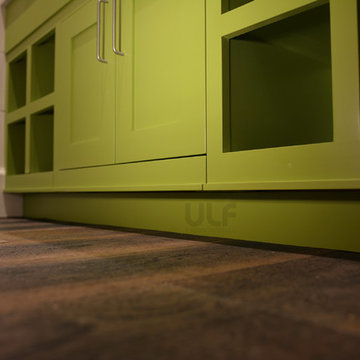
The apple green vanity is designed with a shaker cabinet and several open boxes for easy access and storage. The cabinet was designed to be sturdy and at the same time appear as if it were floating when viewed from a distance.
Built by ULFBUILT.
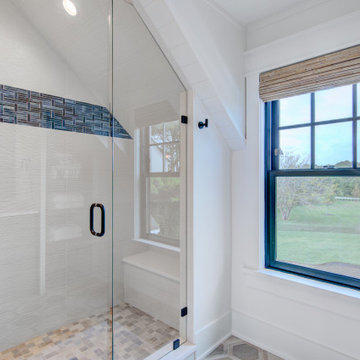
This is an example of a farmhouse bathroom in Other with freestanding cabinets, green cabinets, a walk-in shower, white tiles, porcelain tiles, porcelain flooring, quartz worktops, a hinged door, white worktops, a single sink, a freestanding vanity unit, a wood ceiling and tongue and groove walls.
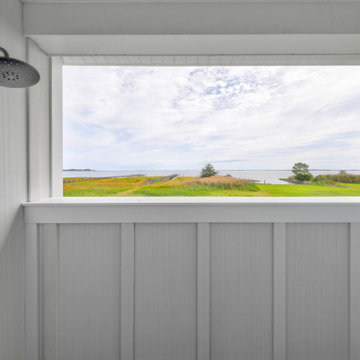
This is an example of a country bathroom in Other with freestanding cabinets, light wood cabinets, a walk-in shower, white tiles, porcelain tiles, porcelain flooring, quartz worktops, a hinged door, white worktops, a single sink, a freestanding vanity unit, a wood ceiling and tongue and groove walls.
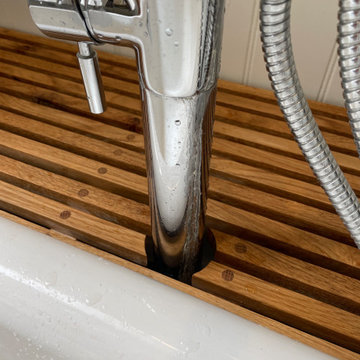
Small scandinavian grey and brown family bathroom in London with brown cabinets, a freestanding bath, a built-in shower, a two-piece toilet, white tiles, wood-effect tiles, white walls, ceramic flooring, a built-in sink, wooden worktops, grey floors, a sliding door, brown worktops, a feature wall, a single sink, a built in vanity unit, a wood ceiling and tongue and groove walls.
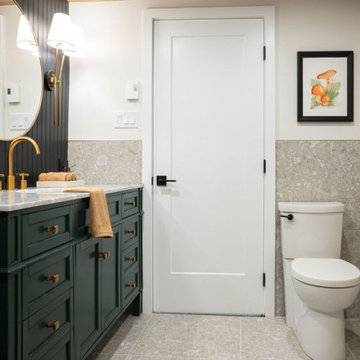
Photo of a medium sized classic bathroom in Montreal with shaker cabinets, green cabinets, a freestanding bath, a walk-in shower, a one-piece toilet, grey tiles, black walls, ceramic flooring, a submerged sink, engineered stone worktops, grey floors, an open shower, white worktops, a single sink, a wood ceiling and tongue and groove walls.
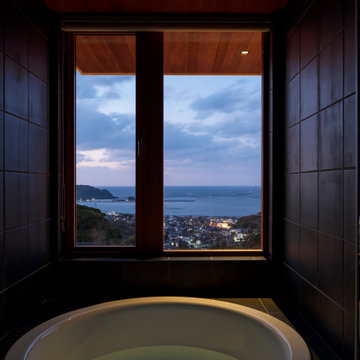
Small modern grey and black ensuite wet room bathroom in Other with glass-front cabinets, grey cabinets, a hot tub, black tiles, porcelain tiles, black walls, porcelain flooring, a built-in sink, engineered stone worktops, black floors, a hinged door, grey worktops, a laundry area, a single sink, a built in vanity unit, a wood ceiling and tongue and groove walls.
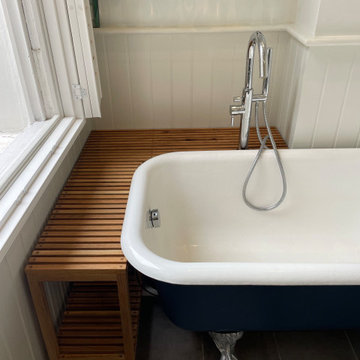
This is an example of a small scandi grey and brown family bathroom in London with brown cabinets, a freestanding bath, a built-in shower, a two-piece toilet, white tiles, wood-effect tiles, white walls, ceramic flooring, a built-in sink, wooden worktops, grey floors, a sliding door, brown worktops, a feature wall, a single sink, a built in vanity unit, a wood ceiling and tongue and groove walls.
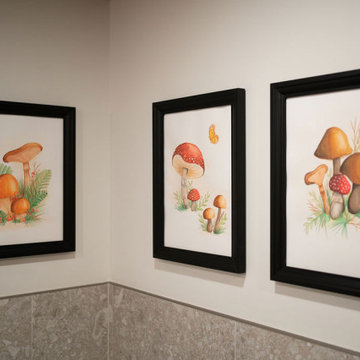
Photo of a medium sized classic ensuite bathroom in Montreal with shaker cabinets, green cabinets, a freestanding bath, a walk-in shower, a one-piece toilet, grey tiles, ceramic tiles, black walls, ceramic flooring, a submerged sink, engineered stone worktops, grey floors, an open shower, white worktops, a single sink, a wood ceiling and tongue and groove walls.
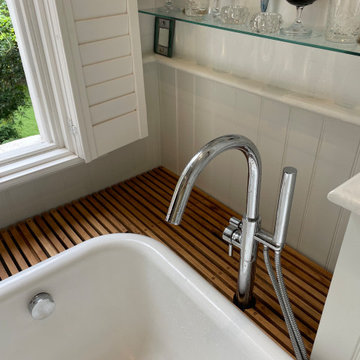
This is an example of a small scandinavian grey and brown family bathroom in London with brown cabinets, a freestanding bath, a built-in shower, a two-piece toilet, white tiles, wood-effect tiles, white walls, ceramic flooring, a built-in sink, wooden worktops, grey floors, a sliding door, brown worktops, a feature wall, a single sink, a built in vanity unit, a wood ceiling and tongue and groove walls.
Bathroom with a Wood Ceiling and Tongue and Groove Walls Ideas and Designs
3

 Shelves and shelving units, like ladder shelves, will give you extra space without taking up too much floor space. Also look for wire, wicker or fabric baskets, large and small, to store items under or next to the sink, or even on the wall.
Shelves and shelving units, like ladder shelves, will give you extra space without taking up too much floor space. Also look for wire, wicker or fabric baskets, large and small, to store items under or next to the sink, or even on the wall.  The sink, the mirror, shower and/or bath are the places where you might want the clearest and strongest light. You can use these if you want it to be bright and clear. Otherwise, you might want to look at some soft, ambient lighting in the form of chandeliers, short pendants or wall lamps. You could use accent lighting around your bath in the form to create a tranquil, spa feel, as well.
The sink, the mirror, shower and/or bath are the places where you might want the clearest and strongest light. You can use these if you want it to be bright and clear. Otherwise, you might want to look at some soft, ambient lighting in the form of chandeliers, short pendants or wall lamps. You could use accent lighting around your bath in the form to create a tranquil, spa feel, as well. 