Bathroom with a Wood Ceiling and Wallpapered Walls Ideas and Designs
Refine by:
Budget
Sort by:Popular Today
1 - 20 of 48 photos
Item 1 of 3
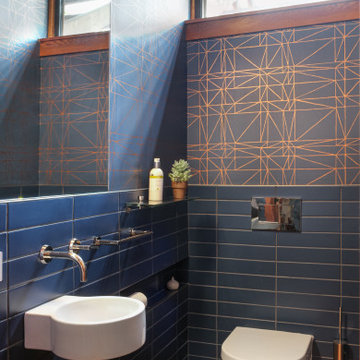
Medium sized retro shower room bathroom in San Francisco with blue cabinets, a wall mounted toilet, blue tiles, cement tiles, dark hardwood flooring, brown floors, a single sink, a floating vanity unit, a wood ceiling and wallpapered walls.

This 1960s home was in original condition and badly in need of some functional and cosmetic updates. We opened up the great room into an open concept space, converted the half bathroom downstairs into a full bath, and updated finishes all throughout with finishes that felt period-appropriate and reflective of the owner's Asian heritage.

Design ideas for a large contemporary ensuite bathroom in Cleveland with raised-panel cabinets, white cabinets, a freestanding bath, a corner shower, a one-piece toilet, grey tiles, stone slabs, black walls, ceramic flooring, a submerged sink, granite worktops, grey floors, a hinged door, white worktops, an enclosed toilet, double sinks, a built in vanity unit, a wood ceiling and wallpapered walls.
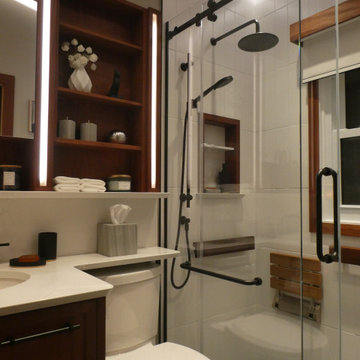
This design was for an elderly client with slight mobility issues., We had a very tight space off of the bedroom. Several design and safety elements were incorporated into this project to make it more adapted.

Inspiration for a medium sized rural family bathroom in San Francisco with flat-panel cabinets, brown cabinets, a claw-foot bath, multi-coloured tiles, multi-coloured walls, porcelain flooring, an integrated sink, marble worktops, multi-coloured floors, grey worktops, an enclosed toilet, a freestanding vanity unit, a wood ceiling and wallpapered walls.
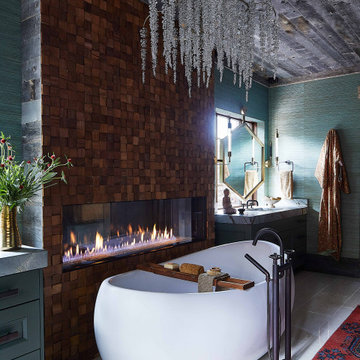
This beautiful bathroom features his and hers sinks separated by a reclaimed wood, ribbon-fireplace. A mini crystal chandelier hangs above a white, free standing bath tub. The turquoise, textured wallpaper brings vibrancy into the design, and couples nicely with the blue and red area rug.
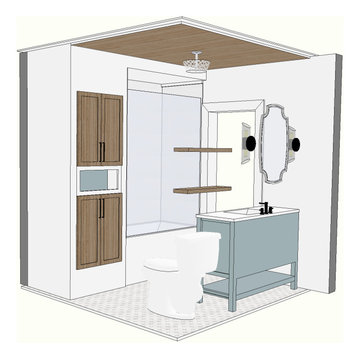
Small eclectic bathroom in DC Metro with shaker cabinets, green cabinets, an alcove bath, a shower/bath combination, a two-piece toilet, white tiles, porcelain tiles, grey walls, marble flooring, an integrated sink, marble worktops, grey floors, a shower curtain, white worktops, a wall niche, a single sink, a freestanding vanity unit, a wood ceiling and wallpapered walls.
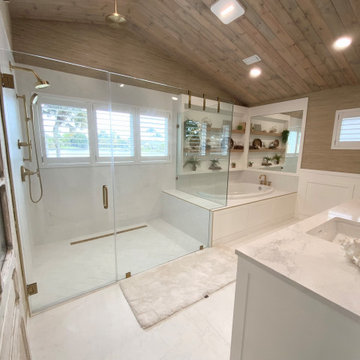
This master bathroom combines wood tounge in groove ceilings, grasscloth wallpaper with white cabinets and marble looking quartz countertops. An antique door is used for the closet entry. The tub surround becomes the bench in the adjacent shower. All the fixtures are satin brass.
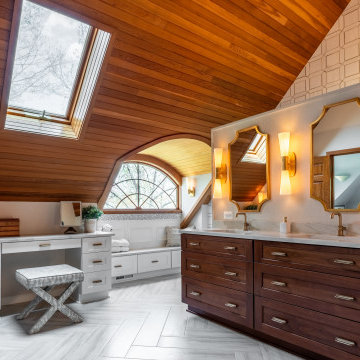
Luxurious Owners Bath with Heated Floors, extra storage, and an open and well lit shower.
Large traditional ensuite bathroom in Baltimore with shaker cabinets, medium wood cabinets, a walk-in shower, a two-piece toilet, grey tiles, porcelain tiles, grey walls, porcelain flooring, a submerged sink, engineered stone worktops, grey floors, an open shower, white worktops, a shower bench, a built in vanity unit, a wood ceiling and wallpapered walls.
Large traditional ensuite bathroom in Baltimore with shaker cabinets, medium wood cabinets, a walk-in shower, a two-piece toilet, grey tiles, porcelain tiles, grey walls, porcelain flooring, a submerged sink, engineered stone worktops, grey floors, an open shower, white worktops, a shower bench, a built in vanity unit, a wood ceiling and wallpapered walls.
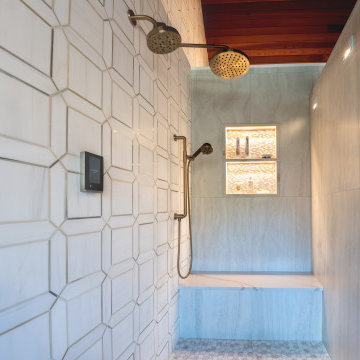
Amazing shower with LED integrated lighting and floor heat
Large classic ensuite bathroom in Baltimore with shaker cabinets, grey cabinets, a walk-in shower, a two-piece toilet, white tiles, marble tiles, grey walls, porcelain flooring, a submerged sink, engineered stone worktops, grey floors, an open shower, white worktops, a wall niche, double sinks, a built in vanity unit, a wood ceiling and wallpapered walls.
Large classic ensuite bathroom in Baltimore with shaker cabinets, grey cabinets, a walk-in shower, a two-piece toilet, white tiles, marble tiles, grey walls, porcelain flooring, a submerged sink, engineered stone worktops, grey floors, an open shower, white worktops, a wall niche, double sinks, a built in vanity unit, a wood ceiling and wallpapered walls.
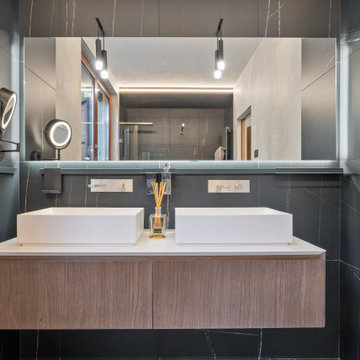
Villa OL
Ristrutturazione completa villa da 300mq con sauna interna e piscina idromassaggio esterna
Photo of a large contemporary bathroom in Milan with multi-coloured walls, light hardwood flooring, multi-coloured floors, a wood ceiling and wallpapered walls.
Photo of a large contemporary bathroom in Milan with multi-coloured walls, light hardwood flooring, multi-coloured floors, a wood ceiling and wallpapered walls.
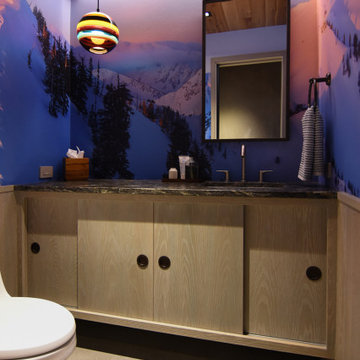
Inspiration for a modern shower room bathroom in Salt Lake City with flat-panel cabinets, light wood cabinets, a one-piece toilet, concrete flooring, granite worktops, grey floors, black worktops, a floating vanity unit, a wood ceiling and wallpapered walls.
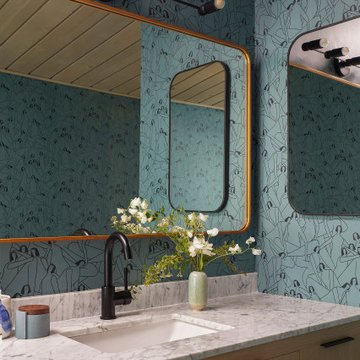
This 1960s home was in original condition and badly in need of some functional and cosmetic updates. We opened up the great room into an open concept space, converted the half bathroom downstairs into a full bath, and updated finishes all throughout with finishes that felt period-appropriate and reflective of the owner's Asian heritage.
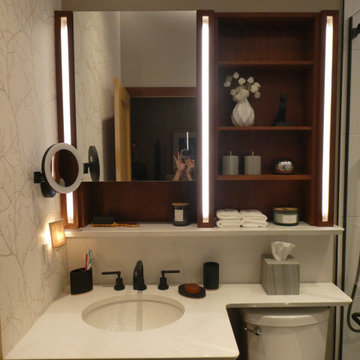
A Shark Tooth edge profile was combine with rounded corners add some safety in case of a fall while softening the lines of the custom vanity. Under the counter 2 pullout bins provide easy access storage for dirty laundry and products. A secondary shelf was integrated to balance the limited counter space. Dim to warm LED strips were chosen to provide warmth and their thin design helps keep most of the cabinet width for storage.
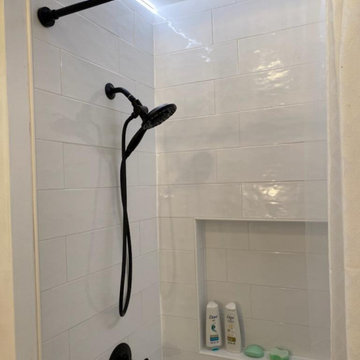
Photo of a small eclectic bathroom in DC Metro with shaker cabinets, green cabinets, an alcove bath, a shower/bath combination, a two-piece toilet, white tiles, porcelain tiles, grey walls, marble flooring, an integrated sink, marble worktops, grey floors, a shower curtain, white worktops, a wall niche, a single sink, a freestanding vanity unit, a wood ceiling and wallpapered walls.
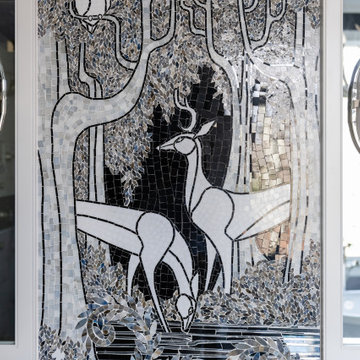
Photo of a large contemporary ensuite bathroom in Cleveland with raised-panel cabinets, white cabinets, a freestanding bath, a corner shower, a one-piece toilet, grey tiles, stone slabs, black walls, ceramic flooring, a submerged sink, granite worktops, grey floors, a hinged door, white worktops, an enclosed toilet, double sinks, a built in vanity unit, a wood ceiling and wallpapered walls.
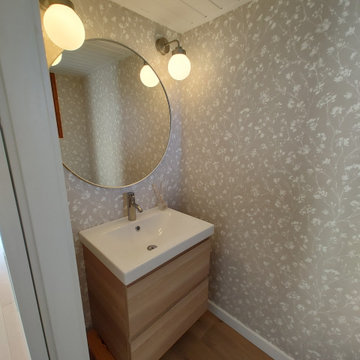
Reforma integral: renovación de escalera mediante pulido y barnizado de escalones y barandilla, y pintura en color blanco. Cambio de pavimento de cerámico a parquet laminado acabado roble claro. Cocina abierta. Diseño de iluminación. Rincón de lectura o reading nook para aprovechar el espacio debajo de la escalera. El mobiliario fue diseñado a medida. La cocina se renovó completamente con un diseño personalizado con península, led sobre encimera, y un importante aumento de la capacidad de almacenaje. El lavabo también se renovó completamente pintando el techo de madera de blanco, cambiando el suelo cerámico por parquet y el cerámico de las paredes por papel pintado y renovando los muebles y la iluminación.
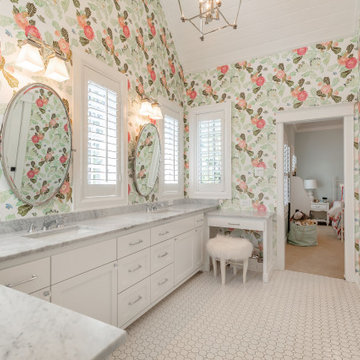
Design ideas for a large traditional family bathroom in Houston with recessed-panel cabinets, white cabinets, multi-coloured walls, mosaic tile flooring, a submerged sink, white floors, grey worktops, an enclosed toilet, double sinks, a built in vanity unit, a wood ceiling and wallpapered walls.
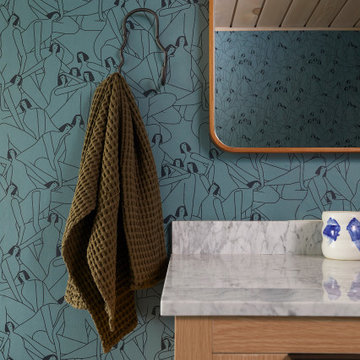
This 1960s home was in original condition and badly in need of some functional and cosmetic updates. We opened up the great room into an open concept space, converted the half bathroom downstairs into a full bath, and updated finishes all throughout with finishes that felt period-appropriate and reflective of the owner's Asian heritage.
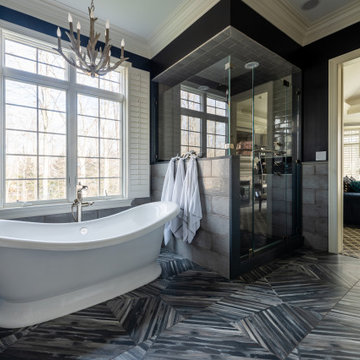
Large contemporary ensuite bathroom in Cleveland with raised-panel cabinets, white cabinets, a freestanding bath, a corner shower, a one-piece toilet, grey tiles, stone slabs, black walls, ceramic flooring, a submerged sink, granite worktops, grey floors, a hinged door, white worktops, an enclosed toilet, double sinks, a built in vanity unit, a wood ceiling and wallpapered walls.
Bathroom with a Wood Ceiling and Wallpapered Walls Ideas and Designs
1

 Shelves and shelving units, like ladder shelves, will give you extra space without taking up too much floor space. Also look for wire, wicker or fabric baskets, large and small, to store items under or next to the sink, or even on the wall.
Shelves and shelving units, like ladder shelves, will give you extra space without taking up too much floor space. Also look for wire, wicker or fabric baskets, large and small, to store items under or next to the sink, or even on the wall.  The sink, the mirror, shower and/or bath are the places where you might want the clearest and strongest light. You can use these if you want it to be bright and clear. Otherwise, you might want to look at some soft, ambient lighting in the form of chandeliers, short pendants or wall lamps. You could use accent lighting around your bath in the form to create a tranquil, spa feel, as well.
The sink, the mirror, shower and/or bath are the places where you might want the clearest and strongest light. You can use these if you want it to be bright and clear. Otherwise, you might want to look at some soft, ambient lighting in the form of chandeliers, short pendants or wall lamps. You could use accent lighting around your bath in the form to create a tranquil, spa feel, as well. 