Bathroom with All Styles of Cabinet and a Sliding Door Ideas and Designs
Refine by:
Budget
Sort by:Popular Today
141 - 160 of 29,411 photos
Item 1 of 3

This master bath is a perfect example of a well balanced space, with his and hers counter spaces just to start. His tall 6'8" stature required a 40 inch counter height creating this multi-level counter space that wraps in along the wall, continuing to the vanity desk. The smooth transition between each level is intended to emulate that of a traditional flow form piece. This gives each of them ample functional space and storage. The warm tones within wood accents and the cooler tones found in the tile work are tied together nicely with the greige stone countertop. In contrast to the barn door and other wood features, matte black hardware is used as a sharp accent. This space successfully blends into a rustic elegance theme.
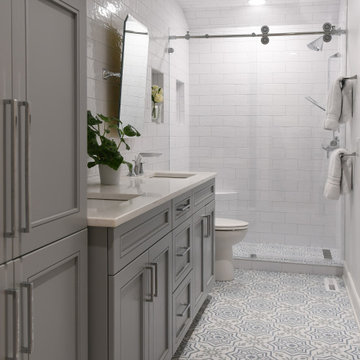
Photo of a small nautical shower room bathroom in Atlanta with flat-panel cabinets, grey cabinets, white tiles, porcelain tiles, porcelain flooring, a submerged sink, solid surface worktops, multi-coloured floors, a sliding door, white worktops, a wall niche, double sinks and a built in vanity unit.

This 70"s bathroom needed a make over! Our client wanted a serene spa like space and we designed it. We started by removing a wall between the small bathroom and the dressing room. We used high end materials for the floor and the shower, alabaster marble tiles for the floor, mosaic marble in the shower, free standing soaking tub and a double vanity in white with Carrara top. All the fixtures have a satin finish requested by our client.
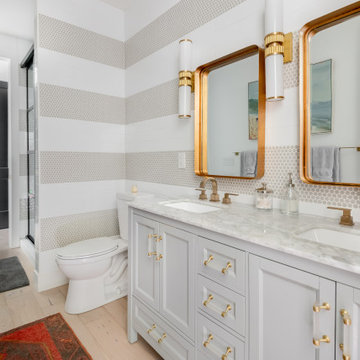
Inspiration for a large traditional shower room bathroom in Charleston with recessed-panel cabinets, grey cabinets, an alcove shower, a two-piece toilet, grey tiles, white tiles, a submerged sink, beige floors, a sliding door, grey worktops, double sinks and a built in vanity unit.
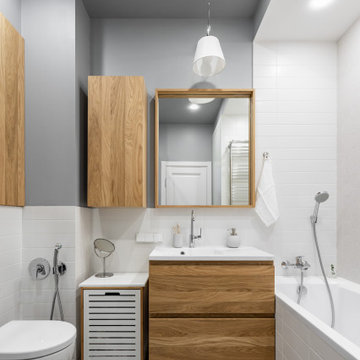
Inspiration for a medium sized scandinavian bathroom in Saint Petersburg with flat-panel cabinets, brown cabinets, an alcove bath, a corner shower, a wall mounted toilet, white tiles, ceramic tiles, grey walls, ceramic flooring, a pedestal sink, solid surface worktops, grey floors, a sliding door and white worktops.
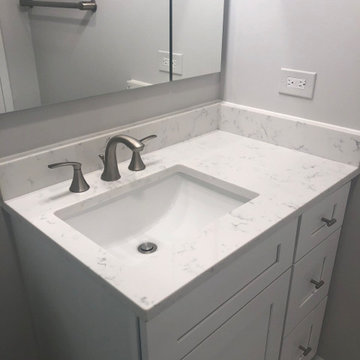
This is an example of a small traditional shower room bathroom in Chicago with shaker cabinets, white cabinets, an alcove shower, a two-piece toilet, grey tiles, marble tiles, white walls, porcelain flooring, a submerged sink, multi-coloured floors, a sliding door, white worktops, a wall niche, a single sink and a built in vanity unit.
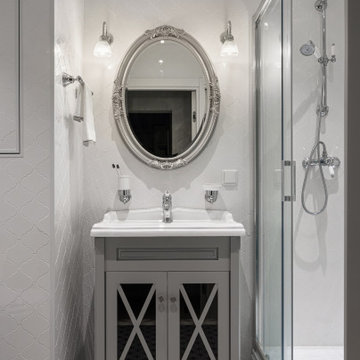
Маленькая совмещенная ванная в монохромных оттенках.
Photo of a small traditional shower room bathroom in Moscow with glass-front cabinets, grey cabinets, a corner shower, a wall mounted toilet, ceramic tiles, white walls, ceramic flooring, a built-in sink, grey floors and a sliding door.
Photo of a small traditional shower room bathroom in Moscow with glass-front cabinets, grey cabinets, a corner shower, a wall mounted toilet, ceramic tiles, white walls, ceramic flooring, a built-in sink, grey floors and a sliding door.

Medium sized modern bathroom in Other with flat-panel cabinets, light wood cabinets, an alcove bath, a shower/bath combination, a two-piece toilet, beige tiles, ceramic tiles, green walls, porcelain flooring, a built-in sink, granite worktops, grey floors, a sliding door and beige worktops.

Il risultato è un ambiente piacevole e curato ed il rivestimento al altezza 100cm non appesantisce la piccola stanza.
Design ideas for a small contemporary grey and pink shower room bathroom in Milan with flat-panel cabinets, white cabinets, an alcove shower, pink tiles, white walls, a vessel sink, a sliding door, white worktops, a wall mounted toilet, ceramic tiles, porcelain flooring, beige floors, a single sink and a floating vanity unit.
Design ideas for a small contemporary grey and pink shower room bathroom in Milan with flat-panel cabinets, white cabinets, an alcove shower, pink tiles, white walls, a vessel sink, a sliding door, white worktops, a wall mounted toilet, ceramic tiles, porcelain flooring, beige floors, a single sink and a floating vanity unit.
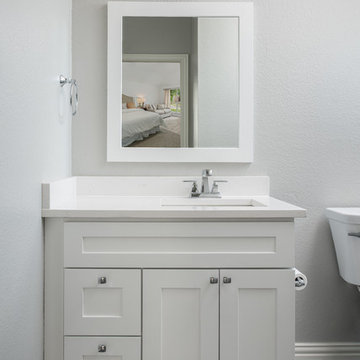
Guest bathroom remodeling, converting tub to a large shower under $18K!
This contemporary guest bathroom remodeling includes new single vanity, mirror, light fixture, bathroom accessories, and a tub to shower conversion. The design process lasts one meeting at our showroom in Dallas, TX. Once we signed the design off, we ordered all materials and started at our client's earliest convenience. The bathroom remodels completed in less than four weeks.
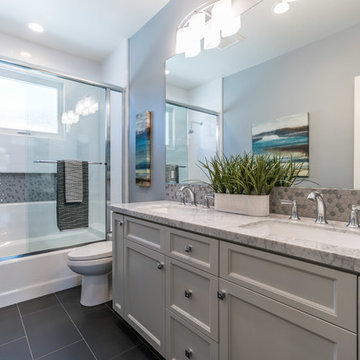
Inspiration for a medium sized classic bathroom in San Francisco with grey cabinets, an alcove bath, a shower/bath combination, grey walls, a submerged sink, black floors, a sliding door, grey worktops, recessed-panel cabinets, a two-piece toilet, white tiles, metro tiles, porcelain flooring and marble worktops.
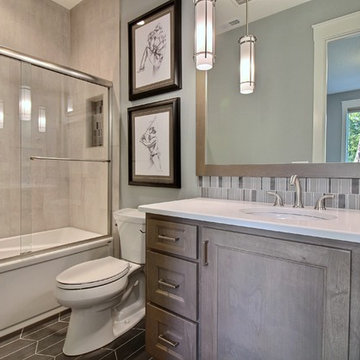
Paint Colors by Sherwin Williams
Interior Body Color : Mineral Deposit SW 7652
Interior Trim Color : Northwood Cabinets’ Eggshell
Flooring & Tile Supplied by Macadam Floor & Design
Carpet by Tuftex
Carpet Product : Martini Time in Nylon
Boy's Bath Backsplash & Accent Wall by Surface Art Inc
Backsplash Product : Translucent Metro in Park Avenue
Floor Tile by Z Collection Tile & Stone & Natucer
Floor Tile Product : Shapes in Oslo charcoal
Boy's Tub/Shower Wall Tile by Modern Surfaces NW
Tub/Shower Tile Product : Concrete in White
Slab Countertops by Wall to Wall Stone
Boy's Vanity Product : Caesarstone Blizzard
Faucets & Shower-Heads by Delta Faucet
Sinks by Decolav
Cabinets by Northwood Cabinets
Built-In Cabinetry Colors : Jute
Windows by Milgard Windows & Doors
Product : StyleLine Series Windows
Supplied by Troyco
Interior Design by Creative Interiors & Design
Lighting by Globe Lighting / Destination Lighting
Plumbing Fixtures by Kohler
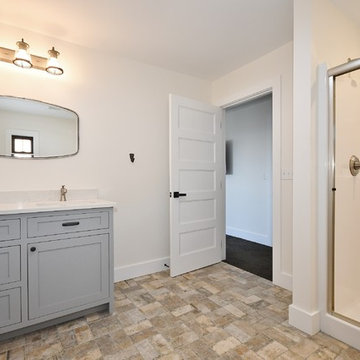
Photo of a medium sized traditional bathroom in Other with recessed-panel cabinets, grey cabinets, an alcove shower, a two-piece toilet, green walls, brick flooring, a submerged sink, quartz worktops, beige floors, a sliding door and white worktops.

Urban Oak Photography
Inspiration for a medium sized traditional ensuite bathroom in Other with white tiles, limestone flooring, quartz worktops, white worktops, dark wood cabinets, an alcove shower, a two-piece toilet, white walls, beige floors, a sliding door and flat-panel cabinets.
Inspiration for a medium sized traditional ensuite bathroom in Other with white tiles, limestone flooring, quartz worktops, white worktops, dark wood cabinets, an alcove shower, a two-piece toilet, white walls, beige floors, a sliding door and flat-panel cabinets.
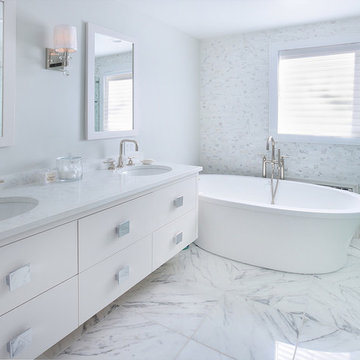
Inspiration for a medium sized classic ensuite bathroom in New York with flat-panel cabinets, white cabinets, a freestanding bath, an alcove shower, a two-piece toilet, white tiles, mosaic tiles, white walls, marble flooring, a submerged sink, quartz worktops, white floors, a sliding door and white worktops.
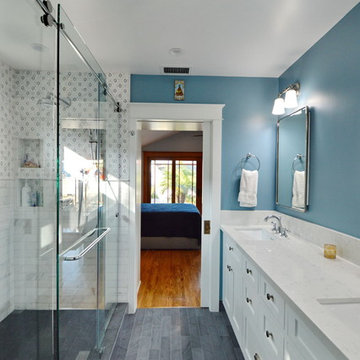
Classic ensuite bathroom in Los Angeles with recessed-panel cabinets, medium wood cabinets, a corner bath, a corner shower, a two-piece toilet, white tiles, white walls, laminate floors, a submerged sink, engineered stone worktops, grey floors, a sliding door and white worktops.
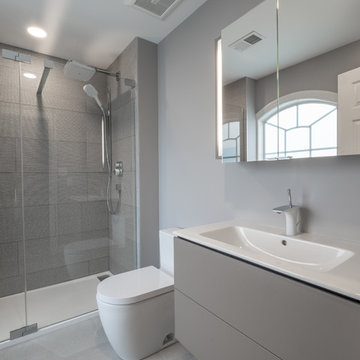
We renovated the master bathroom, the kids' en suite bathroom, and the basement in this modern home in West Chester, PA. The bathrooms as very sleek and modern, with flat panel, high gloss cabinetry, white quartz counters, and gray porcelain tile floors. The basement features a main living area with a play area and a wet bar, an exercise room, a home theatre and a bathroom. These areas, too, are sleek and modern with gray laminate flooring, unique lighting, and a gray and white color palette that ties the area together.
Rudloff Custom Builders has won Best of Houzz for Customer Service in 2014, 2015 2016 and 2017. We also were voted Best of Design in 2016, 2017 and 2018, which only 2% of professionals receive. Rudloff Custom Builders has been featured on Houzz in their Kitchen of the Week, What to Know About Using Reclaimed Wood in the Kitchen as well as included in their Bathroom WorkBook article. We are a full service, certified remodeling company that covers all of the Philadelphia suburban area. This business, like most others, developed from a friendship of young entrepreneurs who wanted to make a difference in their clients’ lives, one household at a time. This relationship between partners is much more than a friendship. Edward and Stephen Rudloff are brothers who have renovated and built custom homes together paying close attention to detail. They are carpenters by trade and understand concept and execution. Rudloff Custom Builders will provide services for you with the highest level of professionalism, quality, detail, punctuality and craftsmanship, every step of the way along our journey together.
Specializing in residential construction allows us to connect with our clients early in the design phase to ensure that every detail is captured as you imagined. One stop shopping is essentially what you will receive with Rudloff Custom Builders from design of your project to the construction of your dreams, executed by on-site project managers and skilled craftsmen. Our concept: envision our client’s ideas and make them a reality. Our mission: CREATING LIFETIME RELATIONSHIPS BUILT ON TRUST AND INTEGRITY.
Photo Credit: JMB Photoworks
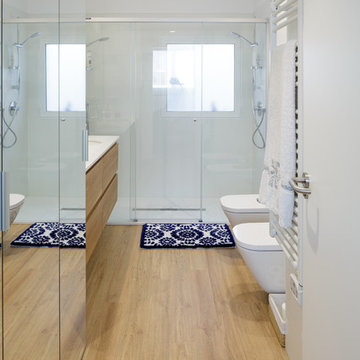
Photo of a modern shower room bathroom in Alicante-Costa Blanca with flat-panel cabinets, medium wood cabinets, a wall mounted toilet, ceramic tiles, white walls, medium hardwood flooring, a submerged sink, engineered stone worktops, white worktops, an alcove shower, white tiles, beige floors and a sliding door.
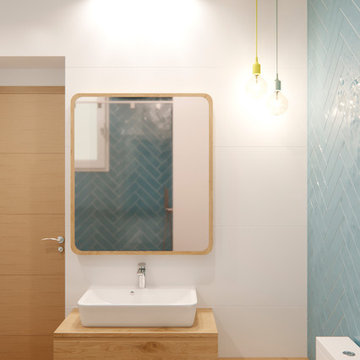
Small scandi ensuite bathroom in Barcelona with freestanding cabinets, light wood cabinets, a built-in bath, blue tiles, ceramic tiles, white walls, wooden worktops and a sliding door.
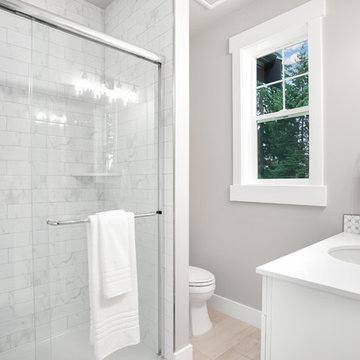
Secondary Bath
Photo of a medium sized traditional shower room bathroom in Seattle with recessed-panel cabinets, white cabinets, an alcove shower, a two-piece toilet, white tiles, porcelain tiles, grey walls, porcelain flooring, a submerged sink, engineered stone worktops, grey floors, a sliding door and white worktops.
Photo of a medium sized traditional shower room bathroom in Seattle with recessed-panel cabinets, white cabinets, an alcove shower, a two-piece toilet, white tiles, porcelain tiles, grey walls, porcelain flooring, a submerged sink, engineered stone worktops, grey floors, a sliding door and white worktops.
Bathroom with All Styles of Cabinet and a Sliding Door Ideas and Designs
8

 Shelves and shelving units, like ladder shelves, will give you extra space without taking up too much floor space. Also look for wire, wicker or fabric baskets, large and small, to store items under or next to the sink, or even on the wall.
Shelves and shelving units, like ladder shelves, will give you extra space without taking up too much floor space. Also look for wire, wicker or fabric baskets, large and small, to store items under or next to the sink, or even on the wall.  The sink, the mirror, shower and/or bath are the places where you might want the clearest and strongest light. You can use these if you want it to be bright and clear. Otherwise, you might want to look at some soft, ambient lighting in the form of chandeliers, short pendants or wall lamps. You could use accent lighting around your bath in the form to create a tranquil, spa feel, as well.
The sink, the mirror, shower and/or bath are the places where you might want the clearest and strongest light. You can use these if you want it to be bright and clear. Otherwise, you might want to look at some soft, ambient lighting in the form of chandeliers, short pendants or wall lamps. You could use accent lighting around your bath in the form to create a tranquil, spa feel, as well. 