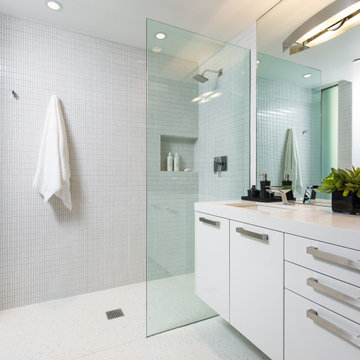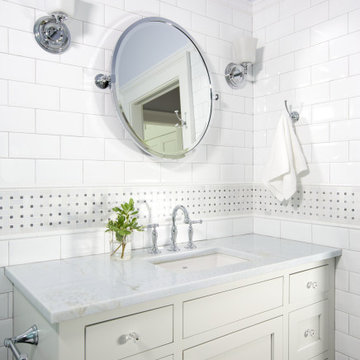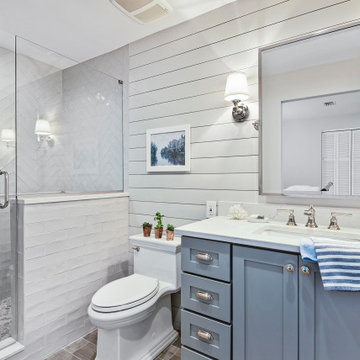Bathroom with All Styles of Cabinet and a Submerged Sink Ideas and Designs
Refine by:
Budget
Sort by:Popular Today
221 - 240 of 307,171 photos
Item 1 of 3

Design ideas for a large contemporary ensuite bathroom in Los Angeles with shaker cabinets, white cabinets, black and white tiles, a submerged sink, brown floors, grey worktops, double sinks and a built in vanity unit.

Design ideas for a large traditional ensuite bathroom in New York with flat-panel cabinets, white cabinets, a freestanding bath, a corner shower, white tiles, porcelain tiles, grey walls, porcelain flooring, a submerged sink, white floors, a hinged door, white worktops, a shower bench, double sinks and a floating vanity unit.

This is an example of a medium sized traditional ensuite bathroom in Chicago with blue tiles, white floors, shaker cabinets, light wood cabinets, an alcove shower, ceramic tiles, porcelain flooring, a submerged sink, engineered stone worktops, a hinged door, white worktops and double sinks.

Modern Traditional small bathroom
Design ideas for a small modern shower room bathroom in Salt Lake City with shaker cabinets, grey cabinets, an alcove bath, a shower/bath combination, a two-piece toilet, white tiles, porcelain tiles, white walls, porcelain flooring, a submerged sink, engineered stone worktops, grey floors, a sliding door and white worktops.
Design ideas for a small modern shower room bathroom in Salt Lake City with shaker cabinets, grey cabinets, an alcove bath, a shower/bath combination, a two-piece toilet, white tiles, porcelain tiles, white walls, porcelain flooring, a submerged sink, engineered stone worktops, grey floors, a sliding door and white worktops.

This Brookline remodel took a very compartmentalized floor plan with hallway, separate living room, dining room, kitchen, and 3-season porch, and transformed it into one open living space with cathedral ceilings and lots of light.
photos: Abby Woodman

Beautiful tlie work is the star in this bathroom, two sizes of hexagon tile are featured. Clean lines and a double sink vanity give ample storage. The shower's glass door is placed seamlessly and has a dramatic effect as you enter.

This beautiful home boasted fine architectural elements such as arched entryways and soaring ceilings but the master bathroom was dark and showing it’s age of nearly 30 years. This family wanted an elegant space that felt like the master bathroom but that their teenage daughters could still use without fear of ruining anything. The neutral color palette features both warm and cool elements giving the space dimension without being overpowering. The free standing bathtub creates space while the addition of the tall vanity cabinet means everything has a home in this clean and elegant space.

This pullout has storage bins for all your makeup, hair products or bathroom items and even has an electrical outlet built in so that you can plug in your hair dryer, straightener, etc.
Photography by Chris Veith

Design ideas for a small contemporary shower room bathroom in Philadelphia with shaker cabinets, white cabinets, an alcove bath, a shower/bath combination, a two-piece toilet, grey tiles, matchstick tiles, purple walls, a submerged sink, an open shower, white worktops and granite worktops.

Photo of a large contemporary shower room bathroom in Los Angeles with flat-panel cabinets, white cabinets, an alcove shower, white tiles, terrazzo flooring, a submerged sink, white floors and white worktops.

Photo Credit: Whitney Kidder
Inspiration for a medium sized modern bathroom in New York with flat-panel cabinets, blue cabinets, a submerged bath, a shower/bath combination, a wall mounted toilet, white tiles, marble tiles, white walls, mosaic tile flooring, a submerged sink, marble worktops, grey floors, a hinged door and white worktops.
Inspiration for a medium sized modern bathroom in New York with flat-panel cabinets, blue cabinets, a submerged bath, a shower/bath combination, a wall mounted toilet, white tiles, marble tiles, white walls, mosaic tile flooring, a submerged sink, marble worktops, grey floors, a hinged door and white worktops.

Made for the European Modern Guest with textured porcelain flooring and added black grout for high contrast
Photo of a medium sized contemporary shower room bathroom in Orange County with flat-panel cabinets, white cabinets, a one-piece toilet, white tiles, ceramic tiles, porcelain flooring, a submerged sink, engineered stone worktops, white floors, white worktops, an alcove shower and an open shower.
Photo of a medium sized contemporary shower room bathroom in Orange County with flat-panel cabinets, white cabinets, a one-piece toilet, white tiles, ceramic tiles, porcelain flooring, a submerged sink, engineered stone worktops, white floors, white worktops, an alcove shower and an open shower.

This sleek white bathroom is gorgeous and includes a walk-in shower and tub in one! The window lets in a ton of natural light.
Inspiration for a small classic bathroom in Atlanta with shaker cabinets, white cabinets, white tiles, white walls, white worktops, metro tiles and a submerged sink.
Inspiration for a small classic bathroom in Atlanta with shaker cabinets, white cabinets, white tiles, white walls, white worktops, metro tiles and a submerged sink.

Free ebook, Creating the Ideal Kitchen. DOWNLOAD NOW
Designed by: Susan Klimala, CKD, CBD
Photography by: LOMA Studios
For more information on kitchen and bath design ideas go to: www.kitchenstudio-ge.com

Cape Cod style coastal bathroom in the heart of St. Pete Beach, FL.
Design ideas for a medium sized coastal ensuite bathroom in Tampa with grey cabinets, an alcove shower, a one-piece toilet, white tiles, metro tiles, grey walls, porcelain flooring, a submerged sink, engineered stone worktops, grey floors, a hinged door, white worktops and shaker cabinets.
Design ideas for a medium sized coastal ensuite bathroom in Tampa with grey cabinets, an alcove shower, a one-piece toilet, white tiles, metro tiles, grey walls, porcelain flooring, a submerged sink, engineered stone worktops, grey floors, a hinged door, white worktops and shaker cabinets.

This stunning master suite is part of a whole house design and renovation project by Haven Design and Construction. The master bath features a 22' cupola with a breathtaking shell chandelier, a freestanding tub, a gold and marble mosaic accent wall behind the tub, a curved walk in shower, his and hers vanities with a drop down seated vanity area for her, complete with hairdryer pullouts and a lucite vanity bench.

Beautiful guest bath with chevron marble wall tile and dual sconces.
Inspiration for a medium sized rural shower room bathroom in San Francisco with shaker cabinets, white cabinets, grey tiles, ceramic tiles, grey walls, ceramic flooring, a submerged sink, marble worktops, grey floors and grey worktops.
Inspiration for a medium sized rural shower room bathroom in San Francisco with shaker cabinets, white cabinets, grey tiles, ceramic tiles, grey walls, ceramic flooring, a submerged sink, marble worktops, grey floors and grey worktops.

This is an example of a small traditional shower room bathroom in DC Metro with an alcove bath, a shower/bath combination, white tiles, porcelain tiles, a submerged sink, marble worktops, a shower curtain, grey worktops, dark wood cabinets, a two-piece toilet, grey walls, white floors and shaker cabinets.

This serene master bathroom design forms part of a master suite that is sure to make every day brighter. The large master bathroom includes a separate toilet compartment with a Toto toilet for added privacy, and is connected to the bedroom and the walk-in closet, all via pocket doors. The main part of the bathroom includes a luxurious freestanding Victoria + Albert bathtub situated near a large window with a Riobel chrome floor mounted tub spout. It also has a one-of-a-kind open shower with a cultured marble gray shower base, 12 x 24 polished Venatino wall tile with 1" chrome Schluter Systems strips used as a unique decorative accent. The shower includes a storage niche and shower bench, along with rainfall and handheld showerheads, and a sandblasted glass panel. Next to the shower is an Amba towel warmer. The bathroom cabinetry by Koch and Company incorporates two vanity cabinets and a floor to ceiling linen cabinet, all in a Fairway door style in charcoal blue, accented by Alno hardware crystal knobs and a super white granite eased edge countertop. The vanity area also includes undermount sinks with chrome faucets, Granby sconces, and Luna programmable lit mirrors. This bathroom design is sure to inspire you when getting ready for the day or provide the ultimate space to relax at the end of the day!

Master Bathroom
This is an example of a medium sized contemporary ensuite wet room bathroom in Chicago with flat-panel cabinets, medium wood cabinets, a wall mounted toilet, limestone tiles, a submerged sink, solid surface worktops, white floors, a hinged door, white worktops, a submerged bath and grey tiles.
This is an example of a medium sized contemporary ensuite wet room bathroom in Chicago with flat-panel cabinets, medium wood cabinets, a wall mounted toilet, limestone tiles, a submerged sink, solid surface worktops, white floors, a hinged door, white worktops, a submerged bath and grey tiles.
Bathroom with All Styles of Cabinet and a Submerged Sink Ideas and Designs
12

 Shelves and shelving units, like ladder shelves, will give you extra space without taking up too much floor space. Also look for wire, wicker or fabric baskets, large and small, to store items under or next to the sink, or even on the wall.
Shelves and shelving units, like ladder shelves, will give you extra space without taking up too much floor space. Also look for wire, wicker or fabric baskets, large and small, to store items under or next to the sink, or even on the wall.  The sink, the mirror, shower and/or bath are the places where you might want the clearest and strongest light. You can use these if you want it to be bright and clear. Otherwise, you might want to look at some soft, ambient lighting in the form of chandeliers, short pendants or wall lamps. You could use accent lighting around your bath in the form to create a tranquil, spa feel, as well.
The sink, the mirror, shower and/or bath are the places where you might want the clearest and strongest light. You can use these if you want it to be bright and clear. Otherwise, you might want to look at some soft, ambient lighting in the form of chandeliers, short pendants or wall lamps. You could use accent lighting around your bath in the form to create a tranquil, spa feel, as well. 