Bathroom with All Styles of Cabinet and a Submerged Sink Ideas and Designs
Refine by:
Budget
Sort by:Popular Today
141 - 160 of 306,814 photos
Item 1 of 3
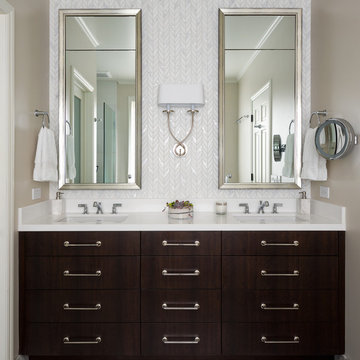
Photo of a medium sized traditional ensuite bathroom in San Francisco with dark wood cabinets, white tiles, beige walls, white worktops, flat-panel cabinets, marble tiles and a submerged sink.
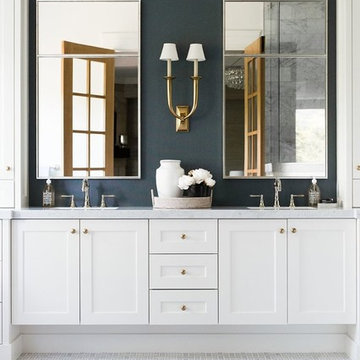
Inspiration for a large traditional ensuite bathroom in Salt Lake City with shaker cabinets, white cabinets, blue walls, white floors, grey worktops, mosaic tile flooring and a submerged sink.

SeaThru is a new, waterfront, modern home. SeaThru was inspired by the mid-century modern homes from our area, known as the Sarasota School of Architecture.
This homes designed to offer more than the standard, ubiquitous rear-yard waterfront outdoor space. A central courtyard offer the residents a respite from the heat that accompanies west sun, and creates a gorgeous intermediate view fro guest staying in the semi-attached guest suite, who can actually SEE THROUGH the main living space and enjoy the bay views.
Noble materials such as stone cladding, oak floors, composite wood louver screens and generous amounts of glass lend to a relaxed, warm-contemporary feeling not typically common to these types of homes.
Photos by Ryan Gamma Photography
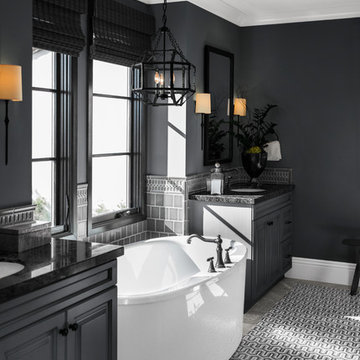
©Chris Laughter Photo
Inspiration for a classic shower room bathroom in San Diego with raised-panel cabinets, black cabinets, a freestanding bath, grey tiles, black walls, a submerged sink, grey floors and black worktops.
Inspiration for a classic shower room bathroom in San Diego with raised-panel cabinets, black cabinets, a freestanding bath, grey tiles, black walls, a submerged sink, grey floors and black worktops.

Medium sized traditional shower room bathroom in San Francisco with blue cabinets, an alcove bath, a shower/bath combination, white tiles, ceramic tiles, grey walls, porcelain flooring, a submerged sink, marble worktops, grey floors, an open shower, white worktops and recessed-panel cabinets.
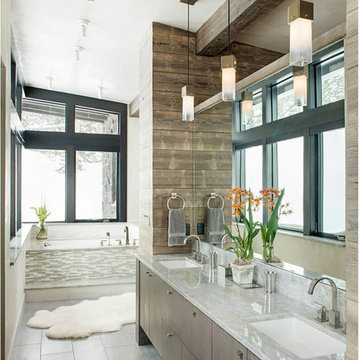
Mountain Peek is a custom residence located within the Yellowstone Club in Big Sky, Montana. The layout of the home was heavily influenced by the site. Instead of building up vertically the floor plan reaches out horizontally with slight elevations between different spaces. This allowed for beautiful views from every space and also gave us the ability to play with roof heights for each individual space. Natural stone and rustic wood are accented by steal beams and metal work throughout the home.
(photos by Whitney Kamman)

Ryan Garvin Photography, Robeson Design
Inspiration for a medium sized traditional ensuite bathroom in Denver with brown cabinets, a freestanding bath, a corner shower, a two-piece toilet, grey tiles, marble tiles, grey walls, porcelain flooring, a submerged sink, quartz worktops, grey floors, a hinged door and recessed-panel cabinets.
Inspiration for a medium sized traditional ensuite bathroom in Denver with brown cabinets, a freestanding bath, a corner shower, a two-piece toilet, grey tiles, marble tiles, grey walls, porcelain flooring, a submerged sink, quartz worktops, grey floors, a hinged door and recessed-panel cabinets.

Bethany Nauert
This is an example of a medium sized rural shower room bathroom in Los Angeles with shaker cabinets, brown cabinets, a freestanding bath, a built-in shower, a two-piece toilet, white tiles, metro tiles, grey walls, cement flooring, a submerged sink, marble worktops, black floors and an open shower.
This is an example of a medium sized rural shower room bathroom in Los Angeles with shaker cabinets, brown cabinets, a freestanding bath, a built-in shower, a two-piece toilet, white tiles, metro tiles, grey walls, cement flooring, a submerged sink, marble worktops, black floors and an open shower.

Large walk in shower like an outdoor shower in a river with the honed pebble floor. The entry to the shower follows the same theme as the main entry using a barn style door.
Choice of water controls by Rohl let the user switch from Rainhead to wall or hand held.
Chris Veith
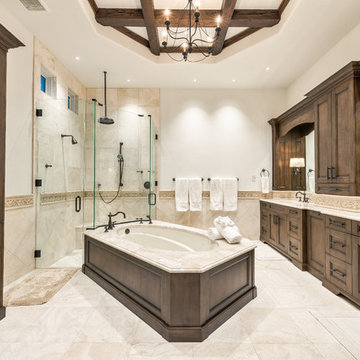
Photo of a large mediterranean ensuite bathroom in Miami with recessed-panel cabinets, dark wood cabinets, a submerged bath, a corner shower, beige tiles, stone tiles, white walls, travertine flooring, a submerged sink, marble worktops, beige floors and a hinged door.

Design ideas for a small coastal ensuite bathroom in San Francisco with shaker cabinets, brown cabinets, an alcove bath, a shower/bath combination, a two-piece toilet, blue tiles, ceramic tiles, blue walls, ceramic flooring, a submerged sink, engineered stone worktops, blue floors and a hinged door.
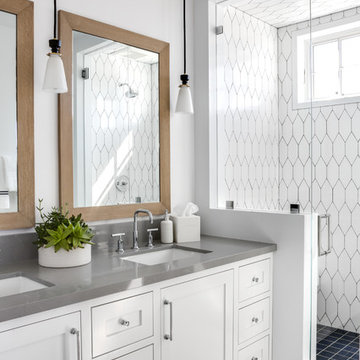
Chad Mellon
Beach style shower room bathroom in Los Angeles with shaker cabinets, white cabinets, white tiles, white walls, a submerged sink, black floors and a hinged door.
Beach style shower room bathroom in Los Angeles with shaker cabinets, white cabinets, white tiles, white walls, a submerged sink, black floors and a hinged door.

An Architect's bathroom added to the top floor of a beautiful home. Clean lines and cool colors are employed to create a perfect balance of soft and hard. Tile work and cabinetry provide great contrast and ground the space.
Photographer: Dean Birinyi

AV Architects + Builders
Location: Great Falls, VA, United States
Our clients were looking to renovate their existing master bedroom into a more luxurious, modern space with an open floor plan and expansive modern bath design. The existing floor plan felt too cramped and didn’t offer much closet space or spa like features. Without having to make changes to the exterior structure, we designed a space customized around their lifestyle and allowed them to feel more relaxed at home.
Our modern design features an open-concept master bedroom suite that connects to the master bath for a total of 600 square feet. We included floating modern style vanity cabinets with white Zen quartz, large black format wall tile, and floating hanging mirrors. Located right next to the vanity area is a large, modern style pull-out linen cabinet that provides ample storage, as well as a wooden floating bench that provides storage below the large window. The centerpiece of our modern design is the combined free-standing tub and walk-in, curb less shower area, surrounded by views of the natural landscape. To highlight the modern design interior, we added light white porcelain large format floor tile to complement the floor-to-ceiling dark grey porcelain wall tile to give off a modern appeal. Last not but not least, a frosted glass partition separates the bath area from the toilet, allowing for a semi-private toilet area.
Jim Tetro Architectural Photography

Bathroom with Floating Vanity
Medium sized contemporary family bathroom in Chicago with flat-panel cabinets, distressed cabinets, an alcove bath, a shower/bath combination, a wall mounted toilet, grey tiles, porcelain tiles, grey walls, pebble tile flooring, a submerged sink, engineered stone worktops, white floors and an open shower.
Medium sized contemporary family bathroom in Chicago with flat-panel cabinets, distressed cabinets, an alcove bath, a shower/bath combination, a wall mounted toilet, grey tiles, porcelain tiles, grey walls, pebble tile flooring, a submerged sink, engineered stone worktops, white floors and an open shower.

Design ideas for a medium sized beach style family bathroom in San Francisco with multi-coloured walls, multi-coloured floors, recessed-panel cabinets, grey cabinets, an alcove bath, a shower/bath combination, a one-piece toilet, a submerged sink, solid surface worktops, a shower curtain, white worktops, white tiles, metro tiles, marble flooring, a wall niche, double sinks, a built in vanity unit and wallpapered walls.

Large traditional ensuite bathroom in San Diego with shaker cabinets, dark wood cabinets, white walls, black floors, a freestanding bath, porcelain flooring, a submerged sink and engineered stone worktops.
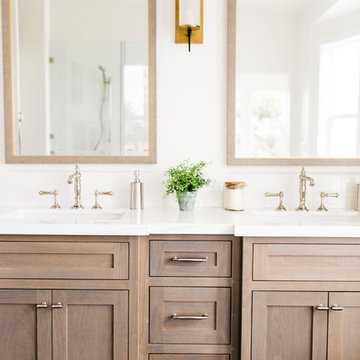
Inspiration for a large rural ensuite bathroom in San Diego with shaker cabinets, dark wood cabinets, a freestanding bath, white walls, porcelain flooring, a submerged sink, engineered stone worktops and black floors.
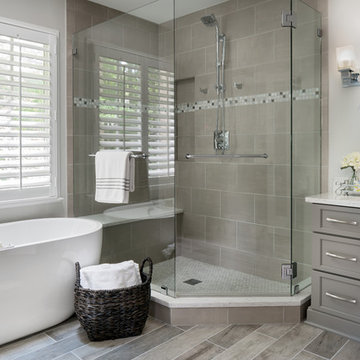
© Deborah Scannell Photography
This is an example of a medium sized classic ensuite bathroom in Charlotte with recessed-panel cabinets, grey cabinets, a freestanding bath, a corner shower, a one-piece toilet, grey tiles, ceramic tiles, white walls, porcelain flooring, a submerged sink, engineered stone worktops, grey floors and a hinged door.
This is an example of a medium sized classic ensuite bathroom in Charlotte with recessed-panel cabinets, grey cabinets, a freestanding bath, a corner shower, a one-piece toilet, grey tiles, ceramic tiles, white walls, porcelain flooring, a submerged sink, engineered stone worktops, grey floors and a hinged door.
Bathroom with All Styles of Cabinet and a Submerged Sink Ideas and Designs
8


 Shelves and shelving units, like ladder shelves, will give you extra space without taking up too much floor space. Also look for wire, wicker or fabric baskets, large and small, to store items under or next to the sink, or even on the wall.
Shelves and shelving units, like ladder shelves, will give you extra space without taking up too much floor space. Also look for wire, wicker or fabric baskets, large and small, to store items under or next to the sink, or even on the wall.  The sink, the mirror, shower and/or bath are the places where you might want the clearest and strongest light. You can use these if you want it to be bright and clear. Otherwise, you might want to look at some soft, ambient lighting in the form of chandeliers, short pendants or wall lamps. You could use accent lighting around your bath in the form to create a tranquil, spa feel, as well.
The sink, the mirror, shower and/or bath are the places where you might want the clearest and strongest light. You can use these if you want it to be bright and clear. Otherwise, you might want to look at some soft, ambient lighting in the form of chandeliers, short pendants or wall lamps. You could use accent lighting around your bath in the form to create a tranquil, spa feel, as well. 