Bathroom with All Styles of Cabinet and Blue Tiles Ideas and Designs
Refine by:
Budget
Sort by:Popular Today
61 - 80 of 15,732 photos
Item 1 of 3

This is an example of a small traditional ensuite bathroom in Chicago with flat-panel cabinets, brown cabinets, an alcove bath, a shower/bath combination, a one-piece toilet, blue tiles, ceramic tiles, white walls, porcelain flooring, a built-in sink, onyx worktops, grey floors, a sliding door, white worktops, an enclosed toilet, a single sink and a freestanding vanity unit.
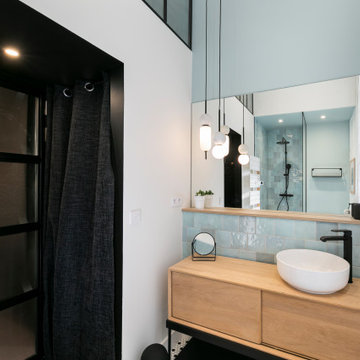
Contemporary bathroom in Rennes with flat-panel cabinets, light wood cabinets, blue tiles, blue walls, a vessel sink, wooden worktops, beige worktops, a single sink and a freestanding vanity unit.

Reforma integral Sube Interiorismo www.subeinteriorismo.com
Fotografía Biderbost Photo
Photo of a medium sized scandinavian ensuite bathroom in Bilbao with white cabinets, a built-in shower, a wall mounted toilet, blue tiles, ceramic tiles, ceramic flooring, a vessel sink, laminate worktops, a hinged door, brown worktops, a wall niche, a single sink, a built in vanity unit, blue walls, beige floors and flat-panel cabinets.
Photo of a medium sized scandinavian ensuite bathroom in Bilbao with white cabinets, a built-in shower, a wall mounted toilet, blue tiles, ceramic tiles, ceramic flooring, a vessel sink, laminate worktops, a hinged door, brown worktops, a wall niche, a single sink, a built in vanity unit, blue walls, beige floors and flat-panel cabinets.
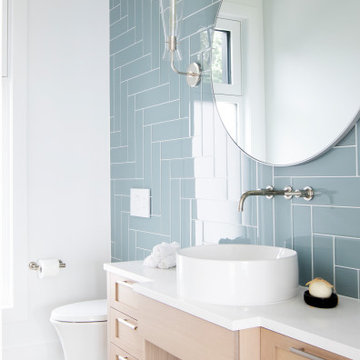
Design ideas for a medium sized beach style shower room bathroom in Vancouver with recessed-panel cabinets, white cabinets, a wall mounted toilet, blue tiles, glass tiles, white walls, light hardwood flooring, a vessel sink, engineered stone worktops, white worktops, a single sink and a floating vanity unit.

Beach themed bathroom with stunning Herringbone blue glass tile feature wall.
Photo of a medium sized contemporary shower room bathroom in Sydney with blue tiles, white tiles, glass tiles, ceramic flooring, an integrated sink, engineered stone worktops, black floors, a hinged door, white worktops, a single sink, a floating vanity unit, flat-panel cabinets, medium wood cabinets and an alcove shower.
Photo of a medium sized contemporary shower room bathroom in Sydney with blue tiles, white tiles, glass tiles, ceramic flooring, an integrated sink, engineered stone worktops, black floors, a hinged door, white worktops, a single sink, a floating vanity unit, flat-panel cabinets, medium wood cabinets and an alcove shower.

This master bath was designed to modernize a 90's house. The client's wanted clean, fresh and simple. We designed a custom vanity to maximize storage and installed RH medicine cabinets. The clients did not want to break the bank on this renovation so we maximized the look with a marble inlay in the floor, pattern details on the shower walls and a gorgeous window treatment.

Our client asked us to remodel the Master Bathroom of her 1970's lake home which was quite an honor since it was an important and personal space that she had been dreaming about for years. As a busy doctor and mother of two, she needed a sanctuary to relax and unwind. She and her husband had previously remodeled their entire house except for the Master Bath which was dark, tight and tired. She wanted a better layout to create a bright, clean, modern space with Calacatta gold marble, navy blue glass tile and cabinets and a sprinkle of gold hardware. The results were stunning... a fresh, clean, modern, bright and beautiful Master Bathroom that our client was thrilled to enjoy for years to come.
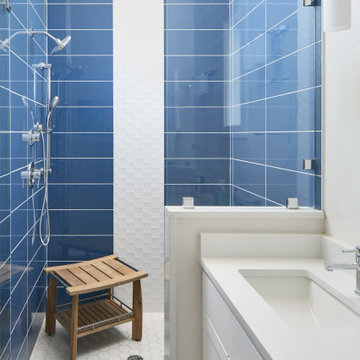
Beach House Port Aransas TX
Boys' bathroom
Medium sized nautical bathroom in Other with shaker cabinets, white cabinets, an alcove shower, blue tiles, ceramic tiles, engineered stone worktops, white floors, a hinged door, white worktops, a single sink and a built in vanity unit.
Medium sized nautical bathroom in Other with shaker cabinets, white cabinets, an alcove shower, blue tiles, ceramic tiles, engineered stone worktops, white floors, a hinged door, white worktops, a single sink and a built in vanity unit.

This stunning master bathroom started with a creative reconfiguration of space, but it’s the wall of shimmering blue dimensional tile that really makes this a “statement” bathroom.
The homeowners’, parents of two boys, wanted to add a master bedroom and bath onto the main floor of their classic mid-century home. Their objective was to be close to their kids’ rooms, but still have a quiet and private retreat.
To obtain space for the master suite, the construction was designed to add onto the rear of their home. This was done by expanding the interior footprint into their existing outside corner covered patio. To create a sizeable suite, we also utilized the current interior footprint of their existing laundry room, adjacent to the patio. The design also required rebuilding the exterior walls of the kitchen nook which was adjacent to the back porch. Our clients rounded out the updated rear home design by installing all new windows along the back wall of their living and dining rooms.
Once the structure was formed, our design team worked with the homeowners to fill in the space with luxurious elements to form their desired retreat with universal design in mind. The selections were intentional, mixing modern-day comfort and amenities with 1955 architecture.
The shower was planned to be accessible and easy to use at the couple ages in place. Features include a curb-less, walk-in shower with a wide shower door. We also installed two shower fixtures, a handheld unit and showerhead.
To brighten the room without sacrificing privacy, a clearstory window was installed high in the shower and the room is topped off with a skylight.
For ultimate comfort, heated floors were installed below the silvery gray wood-plank floor tiles which run throughout the entire room and into the shower! Additional features include custom cabinetry in rich walnut with horizontal grain and white quartz countertops. In the shower, oversized white subway tiles surround a mermaid-like soft-blue tile niche, and at the vanity the mirrors are surrounded by boomerang-shaped ultra-glossy marine blue tiles. These create a dramatic focal point. Serene and spectacular.

Design ideas for a medium sized classic family bathroom in Dallas with shaker cabinets, white cabinets, an alcove bath, a shower/bath combination, a two-piece toilet, blue tiles, ceramic tiles, grey walls, cement flooring, a submerged sink, engineered stone worktops, multi-coloured floors, a shower curtain, white worktops, a wall niche, a single sink and a built in vanity unit.

This tiny home has a very unique and spacious bathroom. This tiny home has utilized space-saving design and put the bathroom vanity in the corner of the bathroom. Natural light in addition to track lighting makes this vanity perfect for getting ready in the morning. Triangle corner shelves give an added space for personal items to keep from cluttering the wood counter.
This contemporary, costal Tiny Home features a bathroom with a shower built out over the tongue of the trailer it sits on saving space and creating space in the bathroom. This shower has it's own clear roofing giving the shower a skylight. This allows tons of light to shine in on the beautiful blue tiles that shape this corner shower. Stainless steel planters hold ferns giving the shower an outdoor feel. With sunlight, plants, and a rain shower head above the shower, it is just like an outdoor shower only with more convenience and privacy. The curved glass shower door gives the whole tiny home bathroom a bigger feel while letting light shine through to the rest of the bathroom. The blue tile shower has niches; built-in shower shelves to save space making your shower experience even better. The frosted glass pocket door also allows light to shine through.

This is an example of a medium sized traditional ensuite bathroom in DC Metro with shaker cabinets, blue cabinets, an alcove shower, a one-piece toilet, blue tiles, ceramic tiles, white walls, porcelain flooring, a submerged sink, engineered stone worktops, grey floors, a hinged door, white worktops, a shower bench, double sinks and a freestanding vanity unit.

Design ideas for a medium sized contemporary shower room bathroom in San Francisco with open cabinets, an alcove bath, an alcove shower, blue tiles, porcelain tiles, porcelain flooring, a trough sink, grey floors, a shower curtain, white worktops, a shower bench, a single sink and a floating vanity unit.
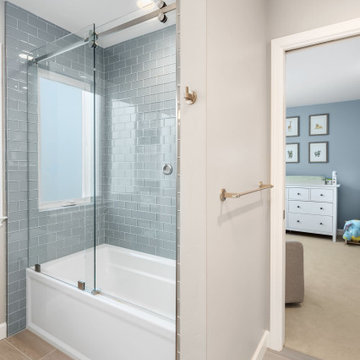
Design ideas for a medium sized classic family bathroom in San Francisco with shaker cabinets, white cabinets, blue tiles, glass tiles, grey walls, porcelain flooring, engineered stone worktops and white worktops.

Beautiful tlie work is the star in this bathroom, two sizes of hexagon tile are featured. Clean lines and a double sink vanity give ample storage. The shower's glass door is placed seamlessly and has a dramatic effect as you enter.
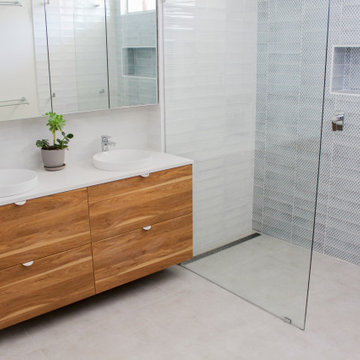
Walk In Shower, Main Bathroom With Toilet, Double Vanity, Wall Hung Vanity, Floating Vanity, All Draws Vanity, Ceiling-High Mirror Cabinet, Blue Subway Feature Wall Tile, Handmade Subway Tiling

Medium sized modern shower room bathroom in San Francisco with flat-panel cabinets, medium wood cabinets, an alcove shower, a wall mounted toilet, grey walls, light hardwood flooring, an integrated sink, engineered stone worktops, beige floors, a hinged door, white worktops, blue tiles, white tiles, stone slabs, a single sink and a floating vanity unit.
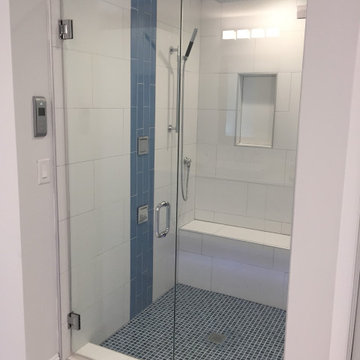
After
This is an example of a medium sized modern ensuite bathroom with flat-panel cabinets, white cabinets, a built-in bath, an alcove shower, blue tiles, grey tiles, porcelain tiles, grey walls, porcelain flooring, a vessel sink, engineered stone worktops, white floors, a hinged door and grey worktops.
This is an example of a medium sized modern ensuite bathroom with flat-panel cabinets, white cabinets, a built-in bath, an alcove shower, blue tiles, grey tiles, porcelain tiles, grey walls, porcelain flooring, a vessel sink, engineered stone worktops, white floors, a hinged door and grey worktops.
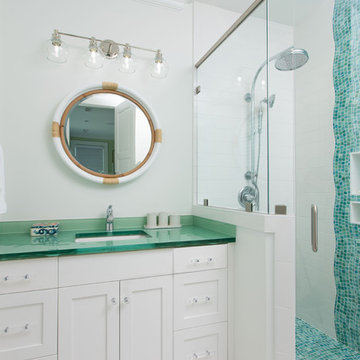
This is an example of a nautical shower room bathroom in Other with shaker cabinets, white cabinets, a corner shower, blue tiles, mosaic tiles, white walls, a submerged sink, glass worktops, white floors, a hinged door and green worktops.

Feast your eyes on this stunning master bathroom remodel in Encinitas. Project was completely customized to homeowner's specifications. His and Hers floating beech wood vanities with quartz counters, include a drop down make up vanity on Her side. Custom recessed solid maple medicine cabinets behind each mirror. Both vanities feature large rimmed vessel sinks and polished chrome faucets. The spacious 2 person shower showcases a custom pebble mosaic puddle at the entrance, 3D wave tile walls and hand painted Moroccan fish scale tile accenting the bench and oversized shampoo niches. Each end of the shower is outfitted with it's own set of shower head and valve, as well as a hand shower with slide bar. Also of note are polished chrome towel warmer and radiant under floor heating system.
Bathroom with All Styles of Cabinet and Blue Tiles Ideas and Designs
4

 Shelves and shelving units, like ladder shelves, will give you extra space without taking up too much floor space. Also look for wire, wicker or fabric baskets, large and small, to store items under or next to the sink, or even on the wall.
Shelves and shelving units, like ladder shelves, will give you extra space without taking up too much floor space. Also look for wire, wicker or fabric baskets, large and small, to store items under or next to the sink, or even on the wall.  The sink, the mirror, shower and/or bath are the places where you might want the clearest and strongest light. You can use these if you want it to be bright and clear. Otherwise, you might want to look at some soft, ambient lighting in the form of chandeliers, short pendants or wall lamps. You could use accent lighting around your bath in the form to create a tranquil, spa feel, as well.
The sink, the mirror, shower and/or bath are the places where you might want the clearest and strongest light. You can use these if you want it to be bright and clear. Otherwise, you might want to look at some soft, ambient lighting in the form of chandeliers, short pendants or wall lamps. You could use accent lighting around your bath in the form to create a tranquil, spa feel, as well. 