Bathroom with All Styles of Cabinet and Brown Tiles Ideas and Designs
Refine by:
Budget
Sort by:Popular Today
141 - 160 of 22,094 photos
Item 1 of 3

Bathroom Remodeling in Sherman Oaks
This is an example of a medium sized modern ensuite bathroom in Los Angeles with a freestanding bath, a one-piece toilet, a built-in sink, solid surface worktops, open cabinets, brown cabinets, beige tiles, brown tiles, travertine tiles, brown walls, travertine flooring and brown floors.
This is an example of a medium sized modern ensuite bathroom in Los Angeles with a freestanding bath, a one-piece toilet, a built-in sink, solid surface worktops, open cabinets, brown cabinets, beige tiles, brown tiles, travertine tiles, brown walls, travertine flooring and brown floors.
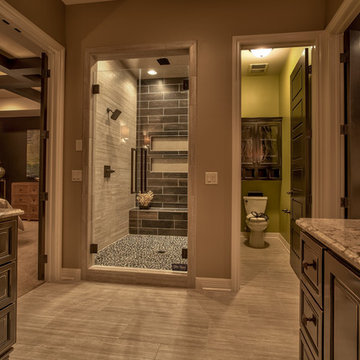
Interior Design by Shawn Falcone and Michele Hybner. Photo by Amoura Productions.
Large rustic ensuite bathroom in Omaha with raised-panel cabinets, dark wood cabinets, a freestanding bath, an alcove shower, brown tiles, porcelain tiles, brown walls, porcelain flooring, a submerged sink, granite worktops, beige floors and a hinged door.
Large rustic ensuite bathroom in Omaha with raised-panel cabinets, dark wood cabinets, a freestanding bath, an alcove shower, brown tiles, porcelain tiles, brown walls, porcelain flooring, a submerged sink, granite worktops, beige floors and a hinged door.
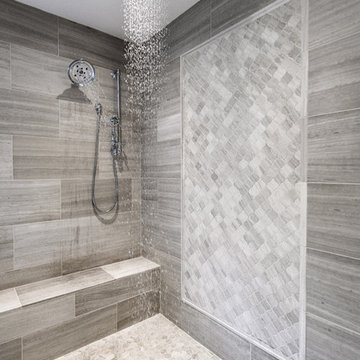
Design ideas for a large classic ensuite bathroom in Portland with shaker cabinets, dark wood cabinets, a freestanding bath, a corner shower, beige tiles, brown tiles, grey tiles, beige walls, ceramic flooring and a submerged sink.
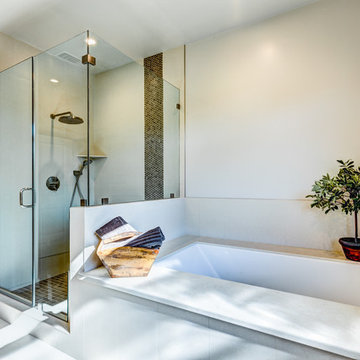
This is an example of a large traditional ensuite bathroom in Los Angeles with raised-panel cabinets, beige cabinets, a submerged bath, a corner shower, brown tiles, ceramic flooring, a submerged sink, quartz worktops and grey walls.

Photo of a small modern shower room bathroom in Houston with a walk-in shower, brown tiles, ceramic flooring, a submerged sink, tiled worktops, open cabinets, brown cabinets, a one-piece toilet, ceramic tiles, brown walls, brown worktops, brown floors and an open shower.
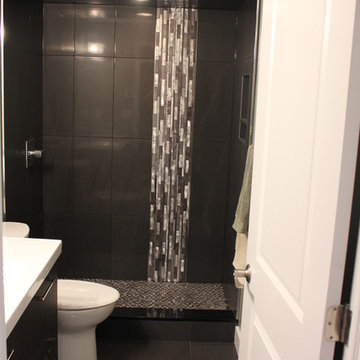
Inspiration for a medium sized modern shower room bathroom in Calgary with flat-panel cabinets, dark wood cabinets, an alcove shower, a two-piece toilet, beige tiles, brown tiles, mosaic tiles, beige walls, vinyl flooring, an integrated sink and solid surface worktops.
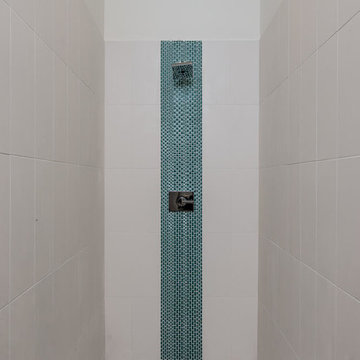
Master shower.
Garrett Buell
This is an example of a small modern ensuite bathroom in Nashville with open cabinets, light wood cabinets, a walk-in shower, a two-piece toilet, brown tiles, stone tiles, white walls, slate flooring, a wall-mounted sink and wooden worktops.
This is an example of a small modern ensuite bathroom in Nashville with open cabinets, light wood cabinets, a walk-in shower, a two-piece toilet, brown tiles, stone tiles, white walls, slate flooring, a wall-mounted sink and wooden worktops.
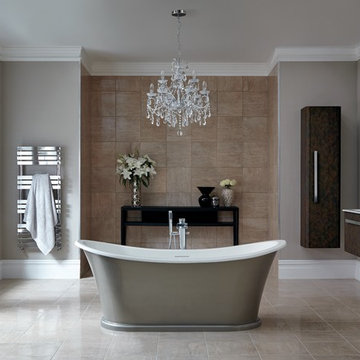
Create a beautiful, decadent sanctuary with traditional period features such as a luxurious freestanding bath, opulent chandelier and stunning impact furniture to create a truly lavish bathroom. Trust the experts to help you create your ideal space, from inspiration to installation, bathstore will assist you at every step.
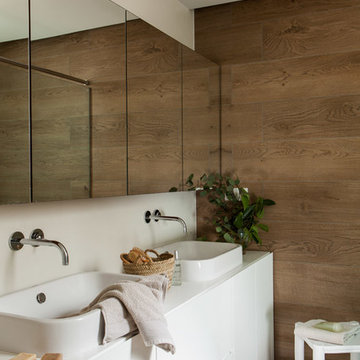
Proyecto realizado por Meritxell Ribé - The Room Studio
Construcción: The Room Work
Fotografías: Mauricio Fuertes
Inspiration for a large scandinavian ensuite bathroom in Other with shaker cabinets, brown tiles and a trough sink.
Inspiration for a large scandinavian ensuite bathroom in Other with shaker cabinets, brown tiles and a trough sink.
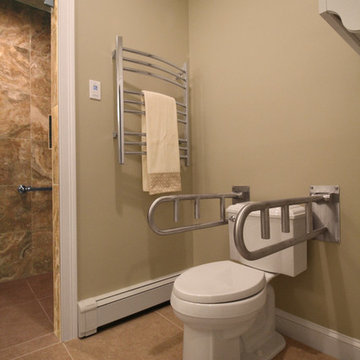
It’s no surprise these Hanover clients reached out to Cathy and Ed of Renovisions for design and build services as they wanted a local professional bath specialist to turn their plain builder-grade bath into a luxurious handicapped accessible master bath.
Renovisions had safety and universal design in mind while creating this customized two-person super shower and well-appointed master bath so their clients could escape to a special place to relax and energize their senses while also helping to conserve time and water as it is used simultaneously by them.
This completely water proofed spacious 4’x8’ walk-in curb-less shower with lineal drain system and larger format porcelain tiles was a must have for our senior client –with larger tiles there are less grout lines, easier to clean and easier to maneuver using a walker to enter and exit the master bath.
Renovisions collaborated with their clients to design a spa-like bath with several amenities and added conveniences with safety considerations. The bench seat that spans the width of the wall was a great addition to the shower. It’s a comfortable place to sit down and stretch out and also to keep warm as electric mesh warming materials were used along with a programmable thermostat to keep these homeowners toasty and cozy!
Careful attention to all of the details in this master suite created a peaceful and elegant environment that, simply put, feels divine. Adding details such as the warming towel rack, mosaic tiled shower niche, shiny polished chrome decorative safety grab bars that also serve as towel racks and a towel rack inside the shower area added a measure of style. A stately framed mirror over the pedestal sink matches the warm white painted finish of the linen storage cabinetry that provides functionality and good looks to this space. Pull-down safety grab bars on either side of the comfort height high-efficiency toilet was essential to keep safety as a top priority.
Water, water everywhere for this well deserving couple – multiple shower heads enhances the bathing experience for our client with mobility issues as 54 soft sprays from each wall jet provide a soothing and cleansing effect – a great choice because they do not require gripping and manipulating handles yet provide a sleek look with easy cleaning. The thermostatic valve maintains desired water temperature and volume controls allows the bather to utilize the adjustable hand-held shower on a slide-bar- an ideal fixture to shower and spray down shower area when done.
A beautiful, frameless clear glass enclosure maintains a clean, open look without taking away from the stunning and richly grained marble-look tiles and decorative elements inside the shower. In addition to its therapeutic value, this shower is truly a design focal point of the master bath with striking tile work, beautiful chrome fixtures including several safety grab bars adding aesthetic value as well as safety benefits.
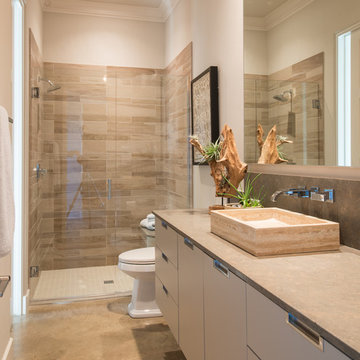
Design ideas for a classic bathroom in Dallas with a vessel sink, flat-panel cabinets, beige cabinets, an alcove shower, brown tiles, grey walls and beige worktops.
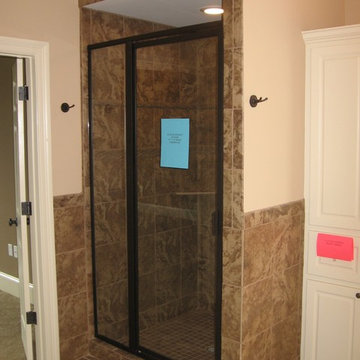
Ken Ledbetter
Medium sized traditional ensuite bathroom in New Orleans with a built-in sink, raised-panel cabinets, white cabinets, granite worktops, a built-in bath, an alcove shower, a two-piece toilet, brown tiles, ceramic tiles, beige walls and ceramic flooring.
Medium sized traditional ensuite bathroom in New Orleans with a built-in sink, raised-panel cabinets, white cabinets, granite worktops, a built-in bath, an alcove shower, a two-piece toilet, brown tiles, ceramic tiles, beige walls and ceramic flooring.
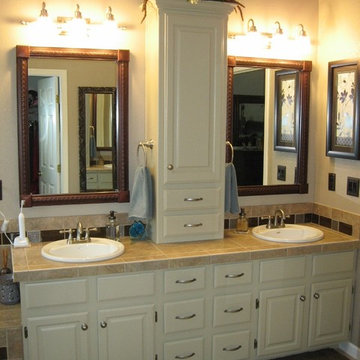
Photo of a large traditional ensuite bathroom in Denver with raised-panel cabinets, white cabinets, beige walls, travertine flooring, a built-in sink, tiled worktops, a built-in bath, an alcove shower, beige tiles, brown tiles and ceramic tiles.
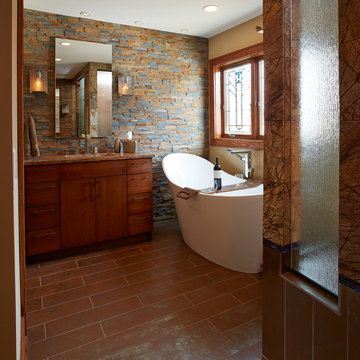
Photography: Jill Greer
Rustic ensuite bathroom in Minneapolis with a submerged sink, flat-panel cabinets, medium wood cabinets, granite worktops, a freestanding bath, an alcove shower, brown tiles, stone tiles, multi-coloured walls and ceramic flooring.
Rustic ensuite bathroom in Minneapolis with a submerged sink, flat-panel cabinets, medium wood cabinets, granite worktops, a freestanding bath, an alcove shower, brown tiles, stone tiles, multi-coloured walls and ceramic flooring.
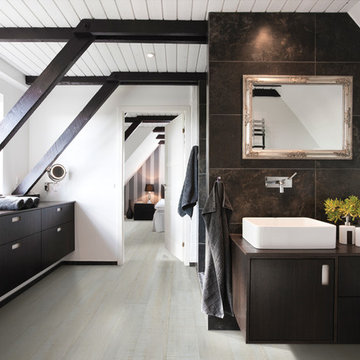
Design ideas for a large contemporary ensuite bathroom in Other with a vessel sink, flat-panel cabinets, dark wood cabinets, wooden worktops, brown tiles, white walls, vinyl flooring and beige floors.
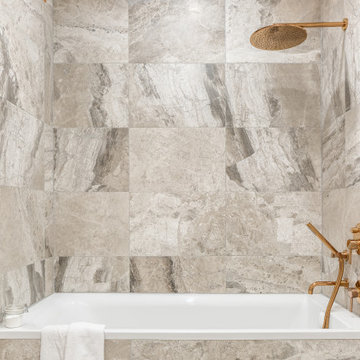
Photo of a small classic grey and cream ensuite bathroom in London with flat-panel cabinets, beige cabinets, a built-in bath, a wall mounted toilet, brown tiles, stone tiles, multi-coloured walls, ceramic flooring, a vessel sink, brown floors, a feature wall, a single sink, a floating vanity unit and a drop ceiling.

Inspiration for a medium sized traditional ensuite bathroom in Austin with shaker cabinets, dark wood cabinets, a claw-foot bath, an alcove shower, a one-piece toilet, beige tiles, brown tiles, ceramic tiles, grey walls, ceramic flooring, a submerged sink and granite worktops.

Luxurious Walk-in Bathtub with Chrome Accessories (Closed Door)
Design ideas for a medium sized modern shower room bathroom in Wichita with recessed-panel cabinets, dark wood cabinets, a japanese bath, a two-piece toilet, beige tiles, brown tiles, ceramic tiles, beige walls, ceramic flooring, a submerged sink and solid surface worktops.
Design ideas for a medium sized modern shower room bathroom in Wichita with recessed-panel cabinets, dark wood cabinets, a japanese bath, a two-piece toilet, beige tiles, brown tiles, ceramic tiles, beige walls, ceramic flooring, a submerged sink and solid surface worktops.
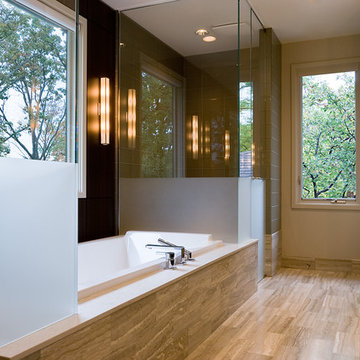
This is an example of a contemporary bathroom in Chicago with a vessel sink, flat-panel cabinets, dark wood cabinets, a built-in bath, a corner shower and brown tiles.

The brief was for an alluring and glamorous looking interior
A bathroom which could allow the homeowner couple to use at the same time.
Mirrors were important to them, and they also asked for a full-length mirror to be incorporated somewhere in the space.
The previous bathroom lacked storage, so I designed wall to wall drawers below the vanity and higher up cabinetry accessed on the sides this meant they could still have glamourous looking mirrors without loosing wall storage.
The clients wanted double basins and for the showers to face each other. They also liked the idea of a rain head so a large flush mounted rainhead was designed within the shower area. There are two separate access doors which lead into the shower so they can access their own side of the shower. The shower waste has been replaced with a double drain with a singular tiled cover – located to suite the plumbing requirements of the existing concrete floor. The clients liked the warmth of the remaining existing timber floor, so this remained but was refinished.
The shower floor and benchtops have been made out the same large sheet porcelain to keep creating a continuous look to the space.
Extra thought was put towards the specification of the asymmetrical basins and side placement of the mixer taps to ensure more usable space was available whilst using the basin.
The dark navy-stained wire brushed timber veneer cabinetry, dark metal looking tiles, stone walls and timber floor ensure textural layers are achieved.
Bathroom with All Styles of Cabinet and Brown Tiles Ideas and Designs
8

 Shelves and shelving units, like ladder shelves, will give you extra space without taking up too much floor space. Also look for wire, wicker or fabric baskets, large and small, to store items under or next to the sink, or even on the wall.
Shelves and shelving units, like ladder shelves, will give you extra space without taking up too much floor space. Also look for wire, wicker or fabric baskets, large and small, to store items under or next to the sink, or even on the wall.  The sink, the mirror, shower and/or bath are the places where you might want the clearest and strongest light. You can use these if you want it to be bright and clear. Otherwise, you might want to look at some soft, ambient lighting in the form of chandeliers, short pendants or wall lamps. You could use accent lighting around your bath in the form to create a tranquil, spa feel, as well.
The sink, the mirror, shower and/or bath are the places where you might want the clearest and strongest light. You can use these if you want it to be bright and clear. Otherwise, you might want to look at some soft, ambient lighting in the form of chandeliers, short pendants or wall lamps. You could use accent lighting around your bath in the form to create a tranquil, spa feel, as well. 