Bathroom with All Styles of Cabinet and Exposed Beams Ideas and Designs
Refine by:
Budget
Sort by:Popular Today
121 - 140 of 1,559 photos
Item 1 of 3
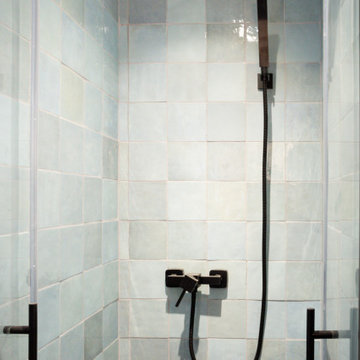
Inspiration for a small eclectic shower room bathroom in Lyon with beaded cabinets, light wood cabinets, an alcove shower, a two-piece toilet, blue tiles, terracotta tiles, white walls, ceramic flooring, a built-in sink, black floors, a hinged door, white worktops, a wall niche, a single sink, a freestanding vanity unit and exposed beams.
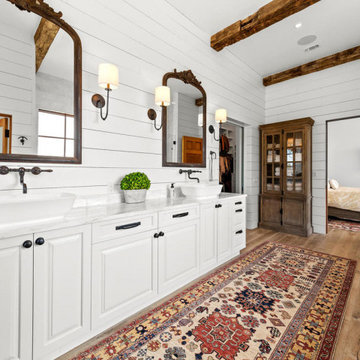
Master bathroom featuring Calacatta Marble tops, 100 year old beams, ship lap, custom cabinetry
Design ideas for a farmhouse bathroom in Austin with raised-panel cabinets, white cabinets, a built-in bath, grey tiles, marble tiles, white walls, medium hardwood flooring, a vessel sink, marble worktops, beige floors, a hinged door, grey worktops, double sinks, exposed beams and tongue and groove walls.
Design ideas for a farmhouse bathroom in Austin with raised-panel cabinets, white cabinets, a built-in bath, grey tiles, marble tiles, white walls, medium hardwood flooring, a vessel sink, marble worktops, beige floors, a hinged door, grey worktops, double sinks, exposed beams and tongue and groove walls.

Crédit photo: Gilles Massicard
Inspiration for a large contemporary ensuite bathroom in Bordeaux with open cabinets, white cabinets, a freestanding bath, a corner shower, a two-piece toilet, white tiles, ceramic tiles, blue walls, laminate floors, a built-in sink, laminate worktops, beige floors, an open shower, beige worktops, an enclosed toilet, double sinks, a built in vanity unit and exposed beams.
Inspiration for a large contemporary ensuite bathroom in Bordeaux with open cabinets, white cabinets, a freestanding bath, a corner shower, a two-piece toilet, white tiles, ceramic tiles, blue walls, laminate floors, a built-in sink, laminate worktops, beige floors, an open shower, beige worktops, an enclosed toilet, double sinks, a built in vanity unit and exposed beams.

The primary bathroom is balanced with the freestanding painted bathroom vanity with an open shelf with black mirrors and sconces. The Brizo Levior plumbing fixtures in polished chrome finish add a modern sophistication to the space.
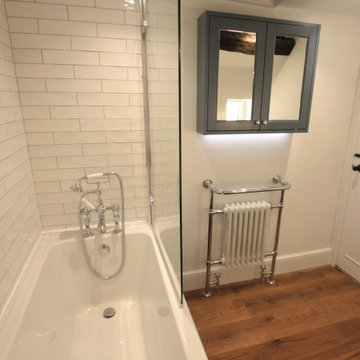
The Roseberry mirror cabinet has a built-in charging socket and is under-lit, illuminating the traditional York towel radiator.
Inspiration for a small traditional family bathroom in Gloucestershire with beaded cabinets, blue cabinets, a freestanding bath, a shower/bath combination, a one-piece toilet, white tiles, ceramic tiles, white walls, dark hardwood flooring, a built-in sink, solid surface worktops, brown floors, a hinged door, white worktops, an enclosed toilet, a single sink, a built in vanity unit and exposed beams.
Inspiration for a small traditional family bathroom in Gloucestershire with beaded cabinets, blue cabinets, a freestanding bath, a shower/bath combination, a one-piece toilet, white tiles, ceramic tiles, white walls, dark hardwood flooring, a built-in sink, solid surface worktops, brown floors, a hinged door, white worktops, an enclosed toilet, a single sink, a built in vanity unit and exposed beams.
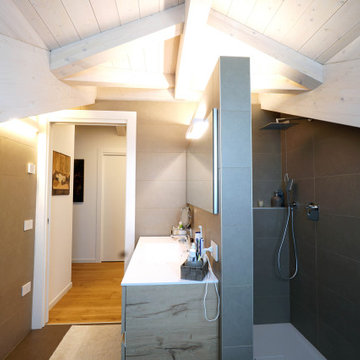
Inspiration for a contemporary ensuite bathroom in Other with flat-panel cabinets, light wood cabinets, an alcove shower, a two-piece toilet, brown tiles, porcelain tiles, brown walls, porcelain flooring, an integrated sink, solid surface worktops, brown floors, an open shower, white worktops, a single sink, a floating vanity unit and exposed beams.
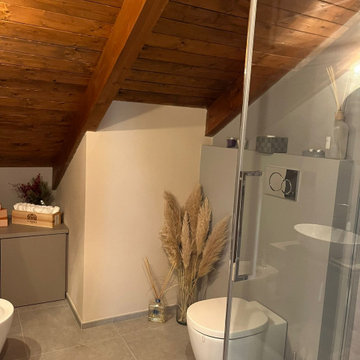
Small modern shower room bathroom in Turin with open cabinets, a corner shower, a two-piece toilet, grey tiles, porcelain tiles, grey walls, porcelain flooring, a vessel sink, grey floors, a hinged door, a single sink, a freestanding vanity unit and exposed beams.

Front view of vanity from shower/toilet from door
Updated Shower with white subway tile (platinum grout), accent tile, rolling shower door, Kohler Purist shower set and porcelain floor tile
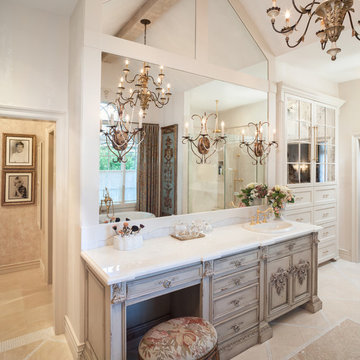
Peggy Fuller, ASID - By Design Interiors, Inc.
Photo Credit: Brad Carr - B-Rad Studios
This is an example of a large classic ensuite bathroom in Other with a built-in sink, freestanding cabinets, beige cabinets, a freestanding bath, a corner shower, beige tiles, stone tiles, marble worktops, white walls, marble flooring, a single sink and exposed beams.
This is an example of a large classic ensuite bathroom in Other with a built-in sink, freestanding cabinets, beige cabinets, a freestanding bath, a corner shower, beige tiles, stone tiles, marble worktops, white walls, marble flooring, a single sink and exposed beams.

Lee & James wanted to update to their primary bathroom and ensuite closet. It was a small space that had a few pain points. The closet footprint was minimal and didn’t allow for sufficient organization of their wardrobe, a daily struggle for the couple. In addition, their ensuite bathroom had a shower that was petite, and the door from the bedroom was glass paned so it didn’t provide privacy. Also, the room had no bathtub – something they had desired for the ten years they’d lived in the home. The bedroom had an indent that took up much of one wall with a large wardrobe inside. Nice, but it didn’t take the place of a robust closet.
The McAdams team helped the clients create a design that extended the already cantilevered area where the primary bathroom sat to give the room a little more square footage, which allowed us to include all the items the couple desired. The indent and wardrobe in the primary bedroom wall were removed so that the interior of the wall could be incorporated as additional closet space. New sconces were placed on either side of the bed, and a ceiling fan was added overhead for ultimate comfort on warm summer evenings.
The former closet area was repurposed to create the couple’s new and improved (and now much larger) shower. Beautiful Bianco St. Croix tile was installed on the walls and floor of the shower and a frameless glass door highlighting the fabulous Brizo rainshower head and Delta adjustable handheld showerhead all combine to provide the ultimate showering experience. A gorgeous walnut vanity with a Calacutta Gold Honed Marble slab top (that coordinates with the kitchen) replaced the old cabinet. A matte black Pottery Barn Vintage Pill Shaped Mirror was placed above the undermount sink, while a striking LED pendant serves as the main light source. The newly added square footage allows for a Victoria and Albert stand-alone soaking tub with an adjacent towel warmer, all of which almost makes you forget you’re in a home and not a high-end spa. Finally, just past the new Toto toilet with bidet, the couple got their new, large walk-in closet with customized storage solutions for their individual needs. The transformation absolutely helped Lee and James love their home again!
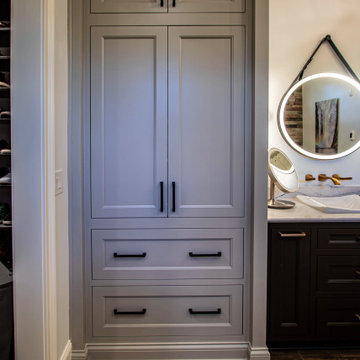
In this master bath, a custom-built painted inset vanity with Cambria Luxury Series quartz countertop was installed. Custom cabinets were installed in the closet with a Madera coffee stain wood countertop. Cambria Luxury Series quartz 10’ wall cladding surround was installed on the shower walls. Kohler Demi-Lav sinks in white. Amerock Blackrock hardware in Champagne Bronze and Black Bronze. Emser Larchmont Rue tile was installed on the wall behind the tub.
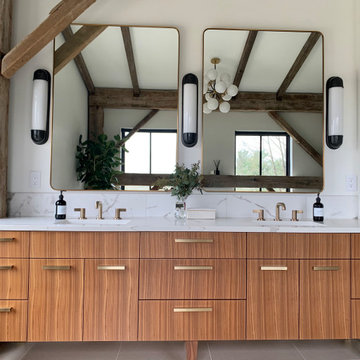
Photo of a large modern ensuite bathroom in Cleveland with flat-panel cabinets, medium wood cabinets, a freestanding bath, an alcove shower, white walls, porcelain flooring, a submerged sink, quartz worktops, white floors, a hinged door, white worktops, an enclosed toilet, double sinks, a freestanding vanity unit and exposed beams.
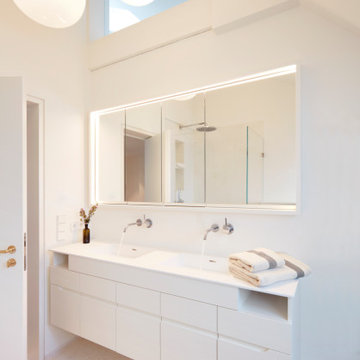
Die Farbpalette im Inneren des Gebäudes ist ruhig und zurückhaltend gehalten. Sanfte Nuancen von Weiß schaffen auch im Masterbad eine subtile Atmosphäre, während gezielte Akzente aus Messing eine warme Note hinzufügen.
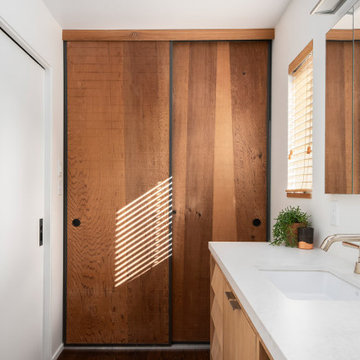
Design ideas for a medium sized contemporary ensuite bathroom in Sacramento with all styles of cabinet, white cabinets, all types of toilet, white tiles, all types of wall tile, white walls, medium hardwood flooring, granite worktops, brown floors, white worktops, a single sink, a built in vanity unit, exposed beams and all types of wall treatment.
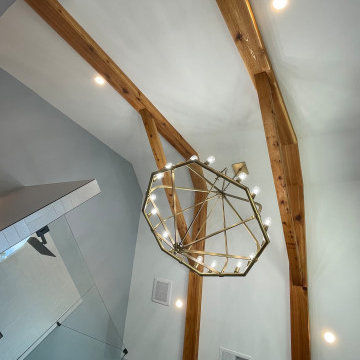
Cool blue custom tile in the shower inset.
This is an example of a large contemporary ensuite bathroom in Atlanta with all styles of cabinet, grey cabinets, a walk-in shower, grey walls, medium hardwood flooring, a console sink, engineered stone worktops, beige floors, a hinged door, white worktops, an enclosed toilet, double sinks, a freestanding vanity unit, exposed beams and all types of wall treatment.
This is an example of a large contemporary ensuite bathroom in Atlanta with all styles of cabinet, grey cabinets, a walk-in shower, grey walls, medium hardwood flooring, a console sink, engineered stone worktops, beige floors, a hinged door, white worktops, an enclosed toilet, double sinks, a freestanding vanity unit, exposed beams and all types of wall treatment.
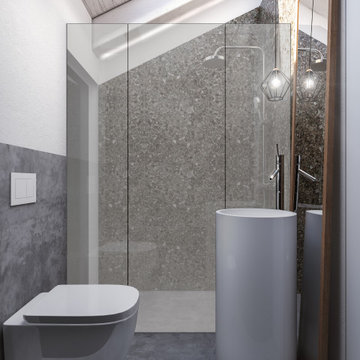
Small contemporary shower room bathroom in Turin with flat-panel cabinets, white cabinets, a built-in shower, grey tiles, stone slabs, white walls, concrete flooring, a pedestal sink, grey floors, a hinged door, a single sink, a built in vanity unit and exposed beams.
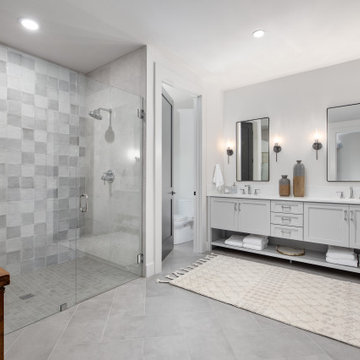
In the curbless walk-in shower, the accent wall of various glossy grey square tiles reflects the light and pops against the more subdue shower tile used on the walls and floor.

2-story addition to this historic 1894 Princess Anne Victorian. Family room, new full bath, relocated half bath, expanded kitchen and dining room, with Laundry, Master closet and bathroom above. Wrap-around porch with gazebo.
Photos by 12/12 Architects and Robert McKendrick Photography.
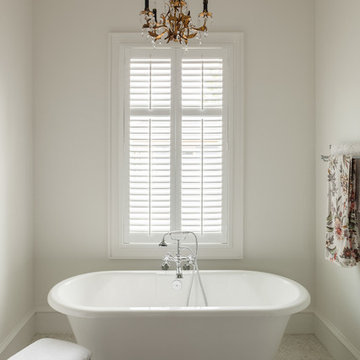
Benjamin Hill Photography
Design ideas for an expansive traditional ensuite bathroom in Houston with shaker cabinets, white cabinets, a freestanding bath, white walls, mosaic tile flooring, a submerged sink, marble worktops, white floors, grey worktops, double sinks, a built in vanity unit and exposed beams.
Design ideas for an expansive traditional ensuite bathroom in Houston with shaker cabinets, white cabinets, a freestanding bath, white walls, mosaic tile flooring, a submerged sink, marble worktops, white floors, grey worktops, double sinks, a built in vanity unit and exposed beams.
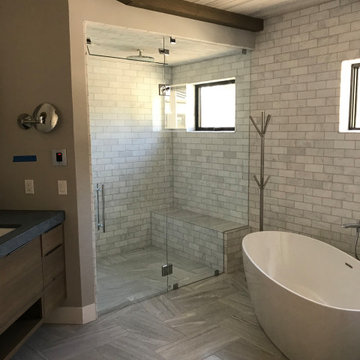
This is an example of an ensuite bathroom in Other with flat-panel cabinets, medium wood cabinets, a freestanding bath, a walk-in shower, grey tiles, beige walls, a submerged sink, grey floors, a hinged door, black worktops, a shower bench, double sinks, a floating vanity unit and exposed beams.
Bathroom with All Styles of Cabinet and Exposed Beams Ideas and Designs
7

 Shelves and shelving units, like ladder shelves, will give you extra space without taking up too much floor space. Also look for wire, wicker or fabric baskets, large and small, to store items under or next to the sink, or even on the wall.
Shelves and shelving units, like ladder shelves, will give you extra space without taking up too much floor space. Also look for wire, wicker or fabric baskets, large and small, to store items under or next to the sink, or even on the wall.  The sink, the mirror, shower and/or bath are the places where you might want the clearest and strongest light. You can use these if you want it to be bright and clear. Otherwise, you might want to look at some soft, ambient lighting in the form of chandeliers, short pendants or wall lamps. You could use accent lighting around your bath in the form to create a tranquil, spa feel, as well.
The sink, the mirror, shower and/or bath are the places where you might want the clearest and strongest light. You can use these if you want it to be bright and clear. Otherwise, you might want to look at some soft, ambient lighting in the form of chandeliers, short pendants or wall lamps. You could use accent lighting around your bath in the form to create a tranquil, spa feel, as well. 