Bathroom with All Styles of Cabinet and Green Cabinets Ideas and Designs
Refine by:
Budget
Sort by:Popular Today
141 - 160 of 4,551 photos
Item 1 of 3
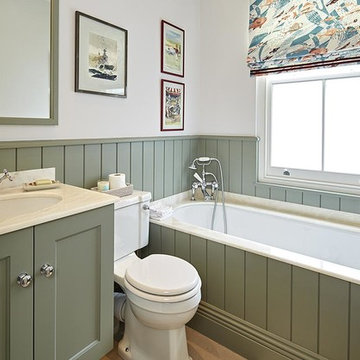
Inspiration for a small traditional family bathroom in London with recessed-panel cabinets, green cabinets, an alcove bath, a shower/bath combination, a one-piece toilet, multi-coloured tiles, beige walls, a submerged sink, marble worktops, brown floors and an open shower.
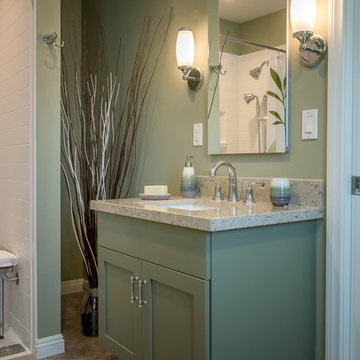
This spacious master bath was created from wasted space taken from the previous kitchen, the previous master closet and the former water heater closet. The wall mounted vanity allows for wheelchair clearance underneath.
Photo by Patricia Bean
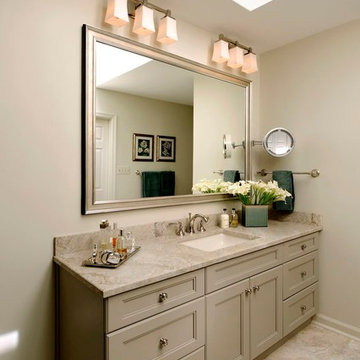
Bob Narod
Design ideas for a large traditional ensuite bathroom in DC Metro with a submerged sink, recessed-panel cabinets, green cabinets, granite worktops, a corner shower, a one-piece toilet, multi-coloured tiles, stone tiles, white walls and travertine flooring.
Design ideas for a large traditional ensuite bathroom in DC Metro with a submerged sink, recessed-panel cabinets, green cabinets, granite worktops, a corner shower, a one-piece toilet, multi-coloured tiles, stone tiles, white walls and travertine flooring.
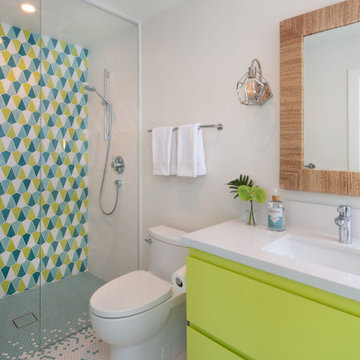
Design ideas for a bohemian shower room bathroom in Santa Barbara with flat-panel cabinets, green cabinets, multi-coloured tiles, white walls, mosaic tile flooring, a submerged sink, multi-coloured floors and white worktops.

This is an example of a large ensuite bathroom in Melbourne with green cabinets, a freestanding bath, a corner shower, a one-piece toilet, grey tiles, porcelain tiles, grey walls, porcelain flooring, a vessel sink, engineered stone worktops, grey floors, an open shower, white worktops, a wall niche, double sinks, a floating vanity unit and flat-panel cabinets.

The Primary bathroom was created using universal design. a custom console sink not only creates that authentic Victorian Vibe but it allows for access in a wheel chair.
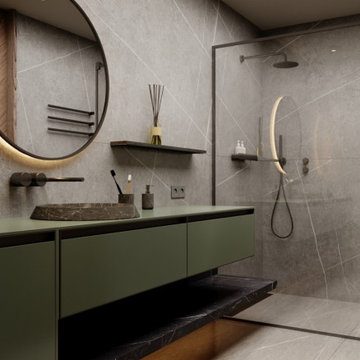
Дизайнер Черныш Оксана
Medium sized contemporary shower room bathroom in Other with flat-panel cabinets, green cabinets, a built-in shower, a wall mounted toilet, grey tiles, porcelain tiles, grey walls, porcelain flooring, a built-in sink, solid surface worktops, grey floors, an open shower, green worktops, a single sink and a floating vanity unit.
Medium sized contemporary shower room bathroom in Other with flat-panel cabinets, green cabinets, a built-in shower, a wall mounted toilet, grey tiles, porcelain tiles, grey walls, porcelain flooring, a built-in sink, solid surface worktops, grey floors, an open shower, green worktops, a single sink and a floating vanity unit.
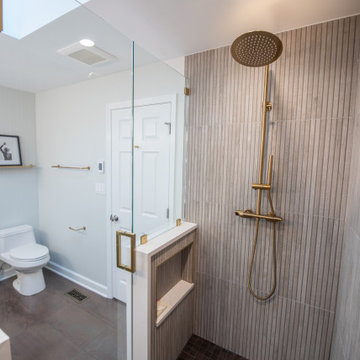
Inspiration for a medium sized modern ensuite bathroom in Chicago with recessed-panel cabinets, green cabinets, porcelain tiles, a submerged sink, engineered stone worktops, double sinks and a built in vanity unit.

Bathroom Remodel with new walk in shower and enclosed wet area with extended curb to the wall. We transformed a previous linen closet to be a make-up vanity with a floating drawer and a stool that tucks under, and added an upper cabinet for extra storage.
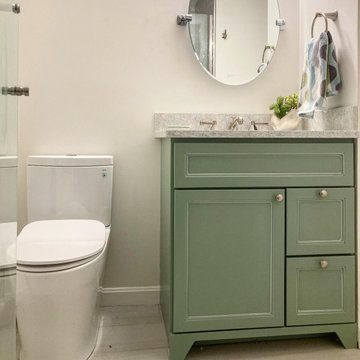
Guest bath coastal style
Inspiration for a medium sized beach style shower room bathroom in Boston with shaker cabinets, green cabinets, an alcove shower, a bidet, grey tiles, glass tiles, green walls, porcelain flooring, a submerged sink, engineered stone worktops, grey floors, a hinged door, blue worktops, a single sink and a freestanding vanity unit.
Inspiration for a medium sized beach style shower room bathroom in Boston with shaker cabinets, green cabinets, an alcove shower, a bidet, grey tiles, glass tiles, green walls, porcelain flooring, a submerged sink, engineered stone worktops, grey floors, a hinged door, blue worktops, a single sink and a freestanding vanity unit.
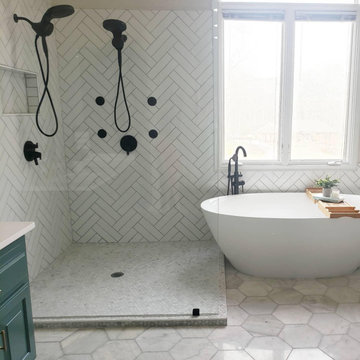
Design ideas for a medium sized traditional grey and white ensuite bathroom in Atlanta with raised-panel cabinets, green cabinets, a freestanding bath, a walk-in shower, a two-piece toilet, grey tiles, metro tiles, grey walls, ceramic flooring, a submerged sink, engineered stone worktops, grey floors, an open shower, white worktops, double sinks and a built in vanity unit.

The original Master Bathroom was quite large and had two separate entry ways in. It just didn't make sense so the homeowners decided to divide the old MB into two separate bathrooms; one full and one 3/4.
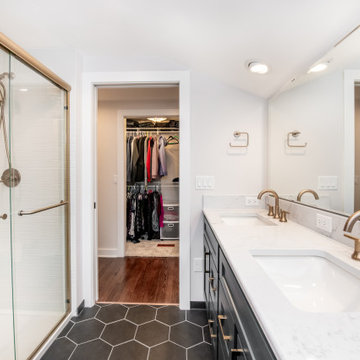
This space was transformed from a dressing room until a full master bathroom. Painted emerald maple cabinets with brushed bronze hardware flanks wall to wall on one side of the space with a large shower stall on the other. The Onyx Collection shower stall in wavy wall tile pattern allows for an easy, no maintenance shower. Delta Trinsic Collection faucet line through-out in brushed bronze allows for a pop of color that compliments the other surrounds.

Inspired by the existing Regency period details with contemporary elements introduced, this master bedroom, en-suite and dressing room (accessed by a hidden doorway) was designed by Lathams as part of a comprehensive interior design scheme for the entire property.
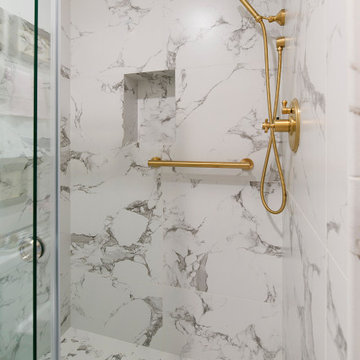
The shower was redone in a gorgeous marble-inspired 24 x 24 Statuario Matte porcelain tile. Unique touches include a large built-in shelf, satin gold fixtures by California Faucets, and a sleek linear drain.
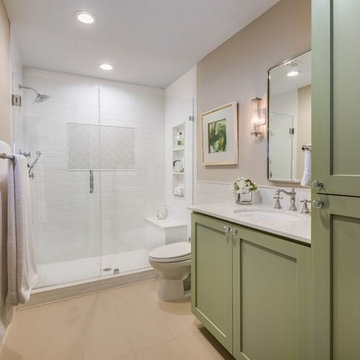
Connie Anderson Photography
This is an example of a medium sized traditional shower room bathroom in Houston with shaker cabinets, green cabinets, a walk-in shower, a one-piece toilet, beige tiles, ceramic tiles, beige walls, porcelain flooring, a submerged sink, engineered stone worktops, beige floors and a hinged door.
This is an example of a medium sized traditional shower room bathroom in Houston with shaker cabinets, green cabinets, a walk-in shower, a one-piece toilet, beige tiles, ceramic tiles, beige walls, porcelain flooring, a submerged sink, engineered stone worktops, beige floors and a hinged door.
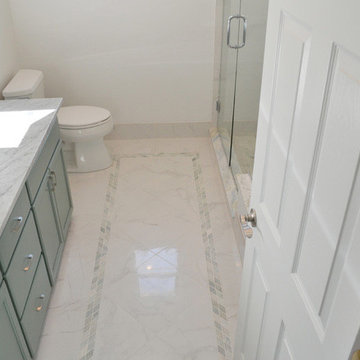
A master bathroom with a beautifully unique and lavish design. The ultra-wide rain shower was completed with frameless glass doors, an arched accent shower niche, and mosaic marble tile for the niche, shower bench, and floors. To complement the marble’s subtle green coloring, we added a vanity with marble countertops and cabinets custom painted in a rich green color.
Project designed by Skokie renovation firm, Chi Renovation & Design. They serve the Chicagoland area, and it's surrounding suburbs, with an emphasis on the North Side and North Shore. You'll find their work from the Loop through Lincoln Park, Skokie, Evanston, Wilmette, and all of the way up to Lake Forest.
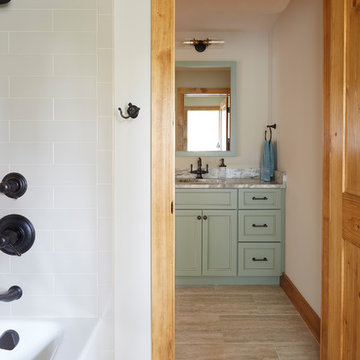
Photo Credit: Kaskel Photo
Medium sized rustic family bathroom in Chicago with recessed-panel cabinets, green cabinets, an alcove bath, a shower/bath combination, a two-piece toilet, beige tiles, ceramic tiles, beige walls, porcelain flooring, a submerged sink, quartz worktops, beige floors, a shower curtain, beige worktops, double sinks and a built in vanity unit.
Medium sized rustic family bathroom in Chicago with recessed-panel cabinets, green cabinets, an alcove bath, a shower/bath combination, a two-piece toilet, beige tiles, ceramic tiles, beige walls, porcelain flooring, a submerged sink, quartz worktops, beige floors, a shower curtain, beige worktops, double sinks and a built in vanity unit.

This lovely bathroom remodel was originally a small powder room turned Master Bath. The walls are completely tiled in a lovely dark brown ceramic tile while the lighter tile on the floor offsets the dark walls. The Shower is curbless and has one glass panel for an open shower feel. The towel rack was custom made to facilitate the lack of storage. Lime Green glass counter tops on the vanity and modern fixtures make this bathroom one of a kind.
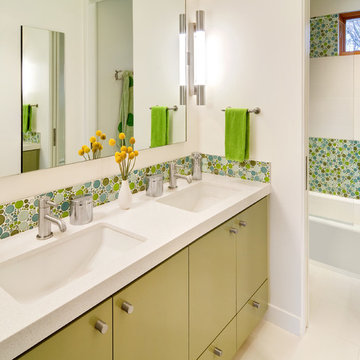
Photography by: Bob Jansons H&H Productions
This is an example of a contemporary family bathroom in San Francisco with a submerged sink, flat-panel cabinets, green cabinets, an alcove bath, a shower/bath combination, multi-coloured tiles and mosaic tiles.
This is an example of a contemporary family bathroom in San Francisco with a submerged sink, flat-panel cabinets, green cabinets, an alcove bath, a shower/bath combination, multi-coloured tiles and mosaic tiles.
Bathroom with All Styles of Cabinet and Green Cabinets Ideas and Designs
8

 Shelves and shelving units, like ladder shelves, will give you extra space without taking up too much floor space. Also look for wire, wicker or fabric baskets, large and small, to store items under or next to the sink, or even on the wall.
Shelves and shelving units, like ladder shelves, will give you extra space without taking up too much floor space. Also look for wire, wicker or fabric baskets, large and small, to store items under or next to the sink, or even on the wall.  The sink, the mirror, shower and/or bath are the places where you might want the clearest and strongest light. You can use these if you want it to be bright and clear. Otherwise, you might want to look at some soft, ambient lighting in the form of chandeliers, short pendants or wall lamps. You could use accent lighting around your bath in the form to create a tranquil, spa feel, as well.
The sink, the mirror, shower and/or bath are the places where you might want the clearest and strongest light. You can use these if you want it to be bright and clear. Otherwise, you might want to look at some soft, ambient lighting in the form of chandeliers, short pendants or wall lamps. You could use accent lighting around your bath in the form to create a tranquil, spa feel, as well. 