Bathroom with All Styles of Cabinet and Grey Cabinets Ideas and Designs
Refine by:
Budget
Sort by:Popular Today
41 - 60 of 59,885 photos
Item 1 of 3

http://www.usframelessglassshowerdoor.com/
Photo of a medium sized traditional ensuite bathroom in Newark with recessed-panel cabinets, grey cabinets, an alcove shower, a one-piece toilet, grey tiles, white tiles, porcelain tiles, white walls, ceramic flooring and marble worktops.
Photo of a medium sized traditional ensuite bathroom in Newark with recessed-panel cabinets, grey cabinets, an alcove shower, a one-piece toilet, grey tiles, white tiles, porcelain tiles, white walls, ceramic flooring and marble worktops.

Martin King
Large classic ensuite bathroom in Orange County with a submerged sink, grey cabinets, grey tiles, white tiles, grey walls, mosaic tiles, grey floors, shaker cabinets, an alcove shower, a two-piece toilet, ceramic flooring, engineered stone worktops and a hinged door.
Large classic ensuite bathroom in Orange County with a submerged sink, grey cabinets, grey tiles, white tiles, grey walls, mosaic tiles, grey floors, shaker cabinets, an alcove shower, a two-piece toilet, ceramic flooring, engineered stone worktops and a hinged door.

Ansel Olson
Large classic ensuite bathroom in Richmond with a submerged sink, shaker cabinets, soapstone worktops, slate flooring and grey cabinets.
Large classic ensuite bathroom in Richmond with a submerged sink, shaker cabinets, soapstone worktops, slate flooring and grey cabinets.

photos by William Quarles
Design ideas for a medium sized traditional ensuite bathroom in Charleston with a submerged sink, recessed-panel cabinets, grey cabinets, grey tiles, blue walls, black floors and marble worktops.
Design ideas for a medium sized traditional ensuite bathroom in Charleston with a submerged sink, recessed-panel cabinets, grey cabinets, grey tiles, blue walls, black floors and marble worktops.
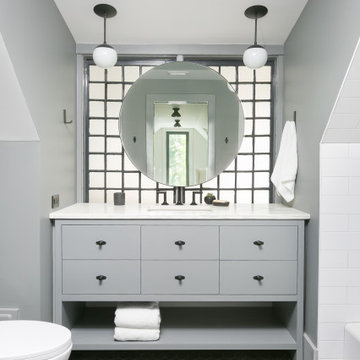
Upstairs loft bathroom featuring basalt hexagon flooring, a custom inset gray vanity with open storage below, quartz countertops and matte black fixtures.

Full Home Remodel: Guest Bathroom (Shown)
Spanish Glazed Gray 2.6x7.9 tile in a brick pattern on the shower walls with 4x4 diamond pattern as a waterfall stripe and in the niche with pebble tile shower floor.
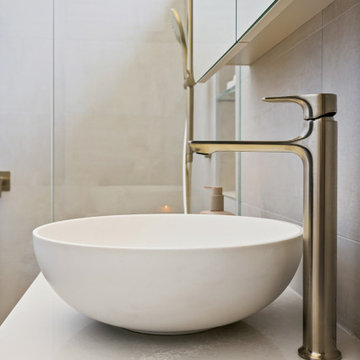
Master Ensuite
Design ideas for a medium sized modern ensuite bathroom in Sydney with flat-panel cabinets, grey cabinets, an alcove shower, a two-piece toilet, grey tiles, grey walls, a vessel sink, a hinged door, a wall niche, a single sink and a floating vanity unit.
Design ideas for a medium sized modern ensuite bathroom in Sydney with flat-panel cabinets, grey cabinets, an alcove shower, a two-piece toilet, grey tiles, grey walls, a vessel sink, a hinged door, a wall niche, a single sink and a floating vanity unit.
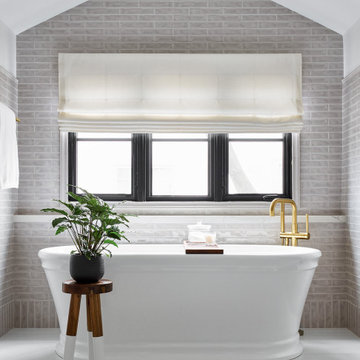
Devon Grace Interiors designed a luxurious primary bathroom with a freestanding tub as the focal point. DGI surrounded the tub with a ceramic, handmade-look tile that has a subtle variation and texture. Then we completed the design with a custom roman shade and brass tub filler.

Inspiration for a small bohemian family bathroom in Raleigh with shaker cabinets, grey cabinets, a built-in bath, a shower/bath combination, a two-piece toilet, white tiles, porcelain tiles, white walls, porcelain flooring, a submerged sink, quartz worktops, blue floors, a sliding door, white worktops, a single sink and a built in vanity unit.

Photo of a medium sized contemporary family bathroom in Boston with flat-panel cabinets, grey cabinets, an alcove bath, a shower/bath combination, a one-piece toilet, white tiles, ceramic tiles, white walls, ceramic flooring, a vessel sink, engineered stone worktops, white floors, a shower curtain, white worktops, a single sink and a floating vanity unit.
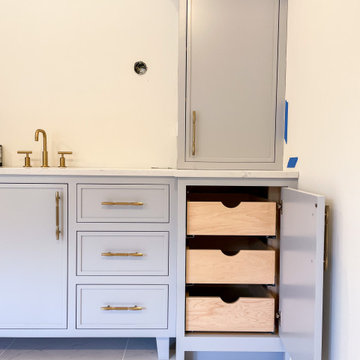
Swipe to open ✨
From built-in nail polish racks to 137” vanities, we are experts at creating custom bathroom storage. Tell us what you need & we’ll make it happen!

LED Mirror, Modern Bathroom, Modern Wet Room, Australian Wet Room, Fluted Glass, Fluted Shower Screen
Inspiration for a large modern bathroom in Perth with freestanding cabinets, grey cabinets, a freestanding bath, grey tiles, porcelain tiles, a vessel sink, engineered stone worktops, grey floors, an open shower, white worktops, a single sink and a floating vanity unit.
Inspiration for a large modern bathroom in Perth with freestanding cabinets, grey cabinets, a freestanding bath, grey tiles, porcelain tiles, a vessel sink, engineered stone worktops, grey floors, an open shower, white worktops, a single sink and a floating vanity unit.

Large modern ensuite bathroom in Philadelphia with recessed-panel cabinets, grey cabinets, an alcove shower, a two-piece toilet, white tiles, metro tiles, grey walls, porcelain flooring, a submerged sink, engineered stone worktops, brown floors, a hinged door, white worktops, double sinks and a built in vanity unit.

Ванная комната со световым окном и регулирующимся затемнением.
Photo of a medium sized scandi ensuite bathroom in Saint Petersburg with flat-panel cabinets, grey cabinets, a freestanding bath, a wall mounted toilet, grey tiles, porcelain tiles, grey walls, wood-effect flooring, wooden worktops, brown floors, brown worktops, feature lighting, a single sink and a freestanding vanity unit.
Photo of a medium sized scandi ensuite bathroom in Saint Petersburg with flat-panel cabinets, grey cabinets, a freestanding bath, a wall mounted toilet, grey tiles, porcelain tiles, grey walls, wood-effect flooring, wooden worktops, brown floors, brown worktops, feature lighting, a single sink and a freestanding vanity unit.

Our Austin studio decided to go bold with this project by ensuring that each space had a unique identity in the Mid-Century Modern style bathroom, butler's pantry, and mudroom. We covered the bathroom walls and flooring with stylish beige and yellow tile that was cleverly installed to look like two different patterns. The mint cabinet and pink vanity reflect the mid-century color palette. The stylish knobs and fittings add an extra splash of fun to the bathroom.
The butler's pantry is located right behind the kitchen and serves multiple functions like storage, a study area, and a bar. We went with a moody blue color for the cabinets and included a raw wood open shelf to give depth and warmth to the space. We went with some gorgeous artistic tiles that create a bold, intriguing look in the space.
In the mudroom, we used siding materials to create a shiplap effect to create warmth and texture – a homage to the classic Mid-Century Modern design. We used the same blue from the butler's pantry to create a cohesive effect. The large mint cabinets add a lighter touch to the space.
---
Project designed by the Atomic Ranch featured modern designers at Breathe Design Studio. From their Austin design studio, they serve an eclectic and accomplished nationwide clientele including in Palm Springs, LA, and the San Francisco Bay Area.
For more about Breathe Design Studio, see here: https://www.breathedesignstudio.com/
To learn more about this project, see here: https://www.breathedesignstudio.com/atomic-ranch

Floor-to-ceiling tile makes the space feel larger by adding continuity, like in this master bathroom.
This beautiful bathroom features a combination of mosaic tile wall and standard size tile, soaking tub, chrome fixtures and glass shower enclosure.

Design ideas for an expansive country ensuite bathroom in San Francisco with shaker cabinets, grey cabinets, a freestanding bath, an alcove shower, a one-piece toilet, white tiles, stone tiles, white walls, marble flooring, a submerged sink, marble worktops, white floors, a hinged door, white worktops, a shower bench, double sinks and a built in vanity unit.

Guest bathroom with white walls, two integrated sinks, flat panel cabinets, black plumbing fixtures, and black wall sconces.
Design ideas for a large modern family bathroom in Austin with flat-panel cabinets, grey cabinets, an alcove shower, beige tiles, white walls, an integrated sink, beige floors, a hinged door, white worktops, double sinks and a built in vanity unit.
Design ideas for a large modern family bathroom in Austin with flat-panel cabinets, grey cabinets, an alcove shower, beige tiles, white walls, an integrated sink, beige floors, a hinged door, white worktops, double sinks and a built in vanity unit.

We worked with our client to remodel her outdated primary bathroom into a relaxing, modern space. We incorporated many high tech features like an Alexa Smart Mirror, a Hydro Fusion Bathtub and a Kohler Eir "Intelligent" Toilet. The shower was designed as a "wet room", without glass and with modern style wall and floor tile.
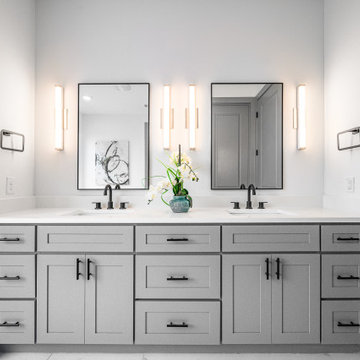
Inspiration for a medium sized modern ensuite bathroom in Dallas with shaker cabinets, grey cabinets, a freestanding bath, an alcove shower, a two-piece toilet, grey tiles, ceramic tiles, white walls, cement flooring, a submerged sink, engineered stone worktops, grey floors, a hinged door, white worktops, a wall niche, double sinks and a built in vanity unit.
Bathroom with All Styles of Cabinet and Grey Cabinets Ideas and Designs
3

 Shelves and shelving units, like ladder shelves, will give you extra space without taking up too much floor space. Also look for wire, wicker or fabric baskets, large and small, to store items under or next to the sink, or even on the wall.
Shelves and shelving units, like ladder shelves, will give you extra space without taking up too much floor space. Also look for wire, wicker or fabric baskets, large and small, to store items under or next to the sink, or even on the wall.  The sink, the mirror, shower and/or bath are the places where you might want the clearest and strongest light. You can use these if you want it to be bright and clear. Otherwise, you might want to look at some soft, ambient lighting in the form of chandeliers, short pendants or wall lamps. You could use accent lighting around your bath in the form to create a tranquil, spa feel, as well.
The sink, the mirror, shower and/or bath are the places where you might want the clearest and strongest light. You can use these if you want it to be bright and clear. Otherwise, you might want to look at some soft, ambient lighting in the form of chandeliers, short pendants or wall lamps. You could use accent lighting around your bath in the form to create a tranquil, spa feel, as well. 