Bathroom with All Styles of Cabinet and Grey Floors Ideas and Designs
Refine by:
Budget
Sort by:Popular Today
141 - 160 of 101,332 photos
Item 1 of 3
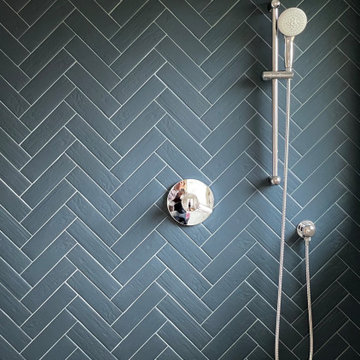
In this 1989 Contemporary bath remodel we brought a new sense of balance without losing the natural asymmetry and other key characteristics that create this postmodern gem. We added strong runs of shape and color, and utilized the space by recreating the floor plan in a way that better suits the needs of modern living.
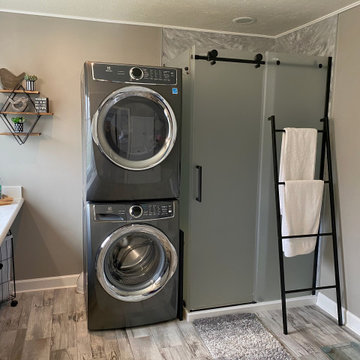
This is an example of a medium sized traditional ensuite bathroom in Other with shaker cabinets, white cabinets, a corner shower, a two-piece toilet, grey tiles, porcelain flooring, a submerged sink, quartz worktops, grey floors, a sliding door, white worktops, a laundry area, a single sink and a built in vanity unit.
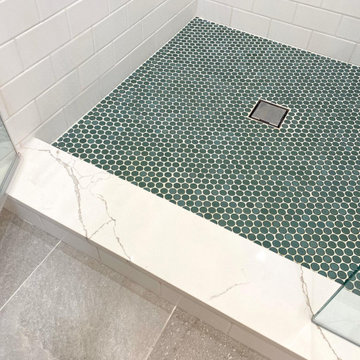
A primary bath you'll never want to leave. We used natural warm wood tones and white classic subway, then mixed it with teal green penny round shower flooring and a stone looking main floor tile and wow! Double pivot mirrors and contemporary clean lined plumbing fixtures & hardware with a frameless glass shower enclosure finish the room. The look came out classic with just a touch of retro and we couldn’t be happier. The space feels bright and airy yet warm and fun.

Апартаменты для временного проживания семьи из двух человек в ЖК TriBeCa. Интерьеры выполнены в современном стиле. Дизайн в проекте получился лаконичный, спокойный, но с интересными акцентами, изящно дополняющими общую картину. Зеркальные панели в прихожей увеличивают пространство, смотрятся стильно и оригинально. Современные картины в гостиной и спальне дополняют общую композицию и объединяют все цвета и полутона, которые мы использовали, создавая гармоничное пространство

Inspiration for a small contemporary bathroom in Sydney with flat-panel cabinets, brown cabinets, a wall mounted toilet, blue tiles, ceramic tiles, blue walls, ceramic flooring, a vessel sink, engineered stone worktops, grey floors, grey worktops, a single sink and a floating vanity unit.
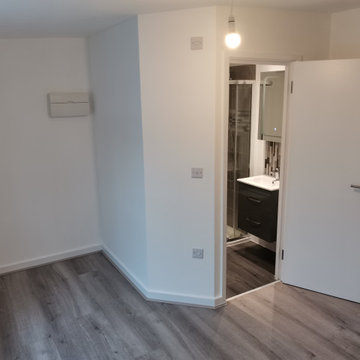
Existing office space on the first floor of the building to be converted and renovated into one bedroom flat with open plan kitchen living room and good size ensuite double bedroom. Total renovation cost including some external work £25000

Baño de 2 piezas y plato de ducha, ubicado en la planta baja del ático al lado del comedor - salón lo que lo hace muy cómodo para los invitados.
Inspiration for a medium sized contemporary grey and white shower room bathroom in Barcelona with white cabinets, an alcove shower, a two-piece toilet, beige tiles, ceramic tiles, beige walls, ceramic flooring, an integrated sink, soapstone worktops, grey floors, a sliding door, white worktops, a single sink, a built in vanity unit and flat-panel cabinets.
Inspiration for a medium sized contemporary grey and white shower room bathroom in Barcelona with white cabinets, an alcove shower, a two-piece toilet, beige tiles, ceramic tiles, beige walls, ceramic flooring, an integrated sink, soapstone worktops, grey floors, a sliding door, white worktops, a single sink, a built in vanity unit and flat-panel cabinets.

Inspiration for a medium sized classic ensuite bathroom in Chicago with recessed-panel cabinets, white cabinets, a freestanding bath, a corner shower, a one-piece toilet, grey tiles, marble tiles, grey walls, marble flooring, a submerged sink, marble worktops, grey floors, a hinged door, grey worktops, a wall niche, double sinks, a built in vanity unit and wainscoting.
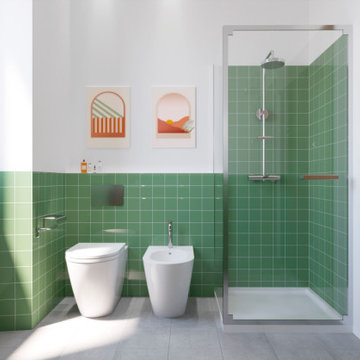
Inspiration for a small modern ensuite bathroom in Milan with flat-panel cabinets, brown cabinets, a two-piece toilet, green tiles, ceramic tiles, white walls, ceramic flooring, a built-in sink, grey floors, a sliding door, a single sink and a freestanding vanity unit.

This is an example of a contemporary bathroom in Ahmedabad with flat-panel cabinets, dark wood cabinets, grey tiles, a vessel sink, grey floors, black worktops, a single sink and a floating vanity unit.

For the bathroom, we went for a moody and classic look. Sticking with a black and white color palette, we have chosen a classic subway tile for the shower walls and a black and white hex for the bathroom floor. The black vanity and floral wallpaper brought some emotion into the space and adding the champagne brass plumbing fixtures and brass mirror was the perfect pop.
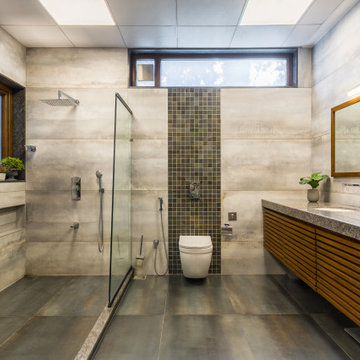
Contemporary bathroom in Ahmedabad with flat-panel cabinets, medium wood cabinets, grey walls, a submerged sink, grey floors, grey worktops, a single sink and a floating vanity unit.

Medium sized bohemian ensuite wet room bathroom in Vancouver with flat-panel cabinets, dark wood cabinets, a freestanding bath, a bidet, grey tiles, ceramic tiles, grey walls, porcelain flooring, an integrated sink, concrete worktops, grey floors, a hinged door, grey worktops, a shower bench, double sinks, a built in vanity unit and panelled walls.

Une maison de maître du XIXème, entièrement rénovée, aménagée et décorée pour démarrer une nouvelle vie. Le RDC est repensé avec de nouveaux espaces de vie et une belle cuisine ouverte ainsi qu’un bureau indépendant. Aux étages, six chambres sont aménagées et optimisées avec deux salles de bains très graphiques. Le tout en parfaite harmonie et dans un style naturellement chic.
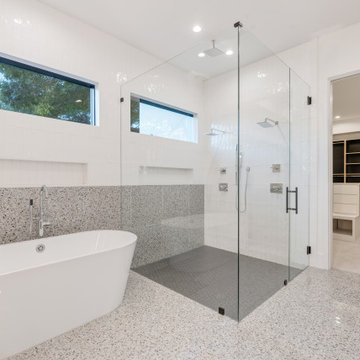
Retro ensuite bathroom in Dallas with flat-panel cabinets, brown cabinets, a freestanding bath, a corner shower, a two-piece toilet, white tiles, ceramic tiles, white walls, terrazzo flooring, a submerged sink, engineered stone worktops, grey floors, a hinged door, white worktops, a wall niche, a single sink and a floating vanity unit.
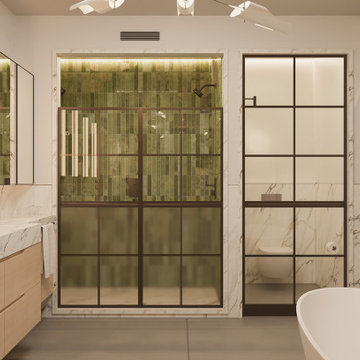
Existing bathroom redesign using contemporary language
Photo of a large contemporary ensuite bathroom in New York with flat-panel cabinets, light wood cabinets, a freestanding bath, an alcove shower, a wall mounted toilet, white tiles, marble tiles, white walls, porcelain flooring, an integrated sink, marble worktops, grey floors, a shower curtain, white worktops, an enclosed toilet, double sinks, a floating vanity unit and panelled walls.
Photo of a large contemporary ensuite bathroom in New York with flat-panel cabinets, light wood cabinets, a freestanding bath, an alcove shower, a wall mounted toilet, white tiles, marble tiles, white walls, porcelain flooring, an integrated sink, marble worktops, grey floors, a shower curtain, white worktops, an enclosed toilet, double sinks, a floating vanity unit and panelled walls.
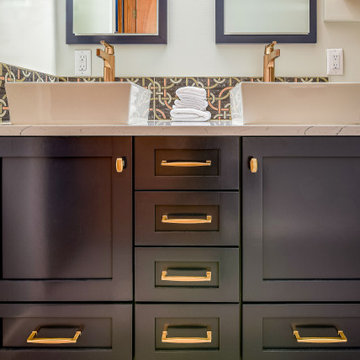
60 sq ft bathroom with custom cabinets a double vanity, floating shelves, and vessel sinks.
Photo of a small classic ensuite bathroom in Portland with shaker cabinets, blue cabinets, all types of shower, a two-piece toilet, grey tiles, cement tiles, grey walls, laminate floors, a vessel sink, quartz worktops, grey floors, a sliding door, white worktops, double sinks, a built in vanity unit, all types of wall treatment and all types of ceiling.
Photo of a small classic ensuite bathroom in Portland with shaker cabinets, blue cabinets, all types of shower, a two-piece toilet, grey tiles, cement tiles, grey walls, laminate floors, a vessel sink, quartz worktops, grey floors, a sliding door, white worktops, double sinks, a built in vanity unit, all types of wall treatment and all types of ceiling.

The theme for the design of these four bathrooms was Coastal Americana. My clients wanted classic designs that incorporated color, a coastal feel, and were fun.
The master bathroom stands out with the interesting mix of tile. We maximized the tall sloped ceiling with the glass tile accent wall behind the freestanding bath tub. A simple sandblasted "wave" glass panel separates the wet area. Shiplap walls, satin bronze fixtures, and wood details add to the beachy feel.
The three guest bathrooms, while having tile in common, each have their own unique vanities and accents. Curbless showers and frameless glass opened these rooms up to feel more spacious. The bits of blue in the floor tile lends just the right pop of blue.
Custom fabric roman shades in each room soften the look and add extra style.
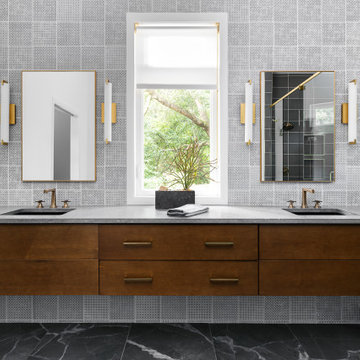
a new bath added on to this home during renovation showcases large format glossy gray shower tile with mixed pattern porcelain on walls running right into the shower tub wall. brass accents and a floating vanity round out the look.

This is an example of a large contemporary shower room bathroom in Saint Petersburg with flat-panel cabinets, light wood cabinets, a submerged bath, a walk-in shower, a wall mounted toilet, grey tiles, porcelain tiles, grey walls, porcelain flooring, a vessel sink, solid surface worktops, grey floors, a sliding door, white worktops, double sinks, a freestanding vanity unit and exposed beams.
Bathroom with All Styles of Cabinet and Grey Floors Ideas and Designs
8

 Shelves and shelving units, like ladder shelves, will give you extra space without taking up too much floor space. Also look for wire, wicker or fabric baskets, large and small, to store items under or next to the sink, or even on the wall.
Shelves and shelving units, like ladder shelves, will give you extra space without taking up too much floor space. Also look for wire, wicker or fabric baskets, large and small, to store items under or next to the sink, or even on the wall.  The sink, the mirror, shower and/or bath are the places where you might want the clearest and strongest light. You can use these if you want it to be bright and clear. Otherwise, you might want to look at some soft, ambient lighting in the form of chandeliers, short pendants or wall lamps. You could use accent lighting around your bath in the form to create a tranquil, spa feel, as well.
The sink, the mirror, shower and/or bath are the places where you might want the clearest and strongest light. You can use these if you want it to be bright and clear. Otherwise, you might want to look at some soft, ambient lighting in the form of chandeliers, short pendants or wall lamps. You could use accent lighting around your bath in the form to create a tranquil, spa feel, as well. 