Bathroom with All Styles of Cabinet and Medium Hardwood Flooring Ideas and Designs
Refine by:
Budget
Sort by:Popular Today
61 - 80 of 11,249 photos
Item 1 of 3

Covered outdoor shower room with a beautiful curved cedar wall and tui regularly flying through.
Medium sized world-inspired bathroom in Other with medium wood cabinets, a walk-in shower, medium hardwood flooring, wooden worktops, an open shower, double sinks, a floating vanity unit, wood walls and flat-panel cabinets.
Medium sized world-inspired bathroom in Other with medium wood cabinets, a walk-in shower, medium hardwood flooring, wooden worktops, an open shower, double sinks, a floating vanity unit, wood walls and flat-panel cabinets.
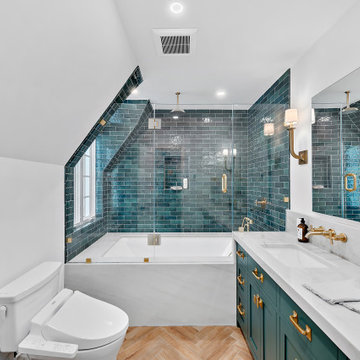
Traditional bathroom in New York with shaker cabinets, turquoise cabinets, white walls, medium hardwood flooring, a submerged sink, brown floors, white worktops, double sinks and a built in vanity unit.

The "Dream of the '90s" was alive in this industrial loft condo before Neil Kelly Portland Design Consultant Erika Altenhofen got her hands on it. No new roof penetrations could be made, so we were tasked with updating the current footprint. Erika filled the niche with much needed storage provisions, like a shelf and cabinet. The shower tile will replaced with stunning blue "Billie Ombre" tile by Artistic Tile. An impressive marble slab was laid on a fresh navy blue vanity, white oval mirrors and fitting industrial sconce lighting rounds out the remodeled space.

Situated on prime waterfront slip, the Pine Tree House could float we used so much wood.
This project consisted of a complete package. Built-In lacquer wall unit with custom cabinetry & LED lights, walnut floating vanities, credenzas, walnut slat wood bar with antique mirror backing.

Design ideas for a classic ensuite bathroom in Other with recessed-panel cabinets, white cabinets, a submerged bath, grey walls, medium hardwood flooring, a submerged sink, brown floors, grey worktops, double sinks, a built in vanity unit and wallpapered walls.
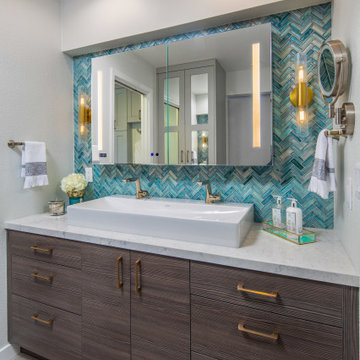
This is an example of a large traditional ensuite wet room bathroom in San Diego with flat-panel cabinets, dark wood cabinets, a one-piece toilet, blue tiles, white walls, a vessel sink, engineered stone worktops, green floors, a hinged door, white worktops and medium hardwood flooring.
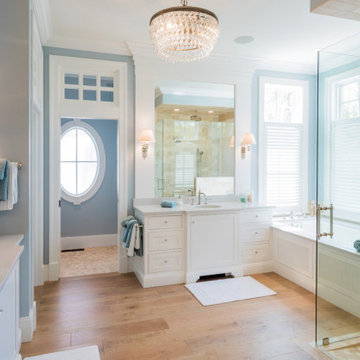
Inspiration for a classic bathroom in Other with shaker cabinets, white cabinets, a submerged bath, a corner shower, blue walls, medium hardwood flooring, a submerged sink, brown floors, a hinged door and white worktops.
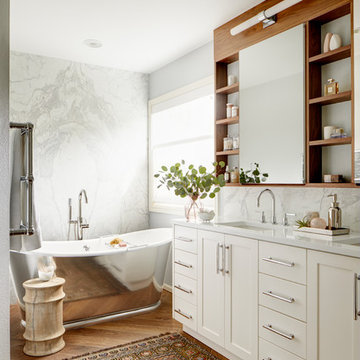
Traditional ensuite bathroom in Seattle with shaker cabinets, white cabinets, a freestanding bath, grey tiles, grey walls, medium hardwood flooring, brown floors and white worktops.
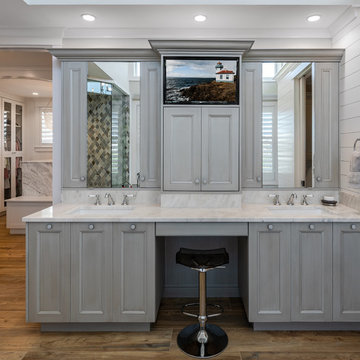
This is an example of a medium sized coastal ensuite bathroom in Tampa with recessed-panel cabinets, grey cabinets, white walls, medium hardwood flooring, a submerged sink, granite worktops and white worktops.
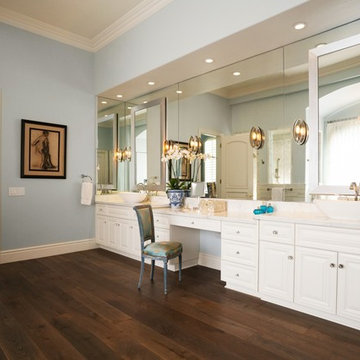
Tina Kuhlmann - Primrose Designs
Location: Rancho Santa Fe, CA, USA
Luxurious French inspired master bedroom nestled in Rancho Santa Fe with intricate details and a soft yet sophisticated palette. Photographed by John Lennon Photography https://www.primrosedi.com

The Atkinson is a spacious ranch plan with three or more bedrooms. The main living areas, including formal dining, share an open layout with 10'ceilings. The kitchen has a generous island with counter dining, a spacious pantry, and breakfast area with multiple windows. The family rooms is shown here with direct vent fireplace with stone hearth and surround and built-in bookcases. Enjoy premium outdoor living space with a large covered patio with optional direct vent fireplace. The primary bedroom is located off a semi-private hall and has a trey ceiling and triple window. The luxury primary bath with separate vanities is shown here with standalone tub and tiled shower. Bedrooms two and three share a hall bath, and there is a spacious utility room with folding counter. Exterior details include a covered front porch, dormers, separate garage doors, and hip roof.
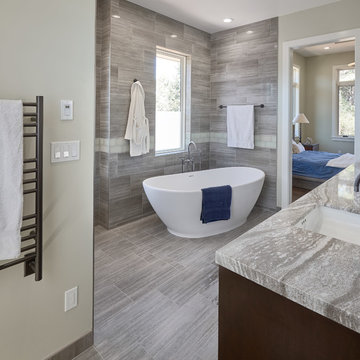
Winner of 2018 NKBA Northern California Chapter Design Competition
* Second place Large Bath
Large contemporary ensuite bathroom in San Francisco with flat-panel cabinets, dark wood cabinets, a freestanding bath, a walk-in shower, grey tiles, glass tiles, green walls, medium hardwood flooring, a submerged sink, granite worktops, brown floors, an open shower and grey worktops.
Large contemporary ensuite bathroom in San Francisco with flat-panel cabinets, dark wood cabinets, a freestanding bath, a walk-in shower, grey tiles, glass tiles, green walls, medium hardwood flooring, a submerged sink, granite worktops, brown floors, an open shower and grey worktops.
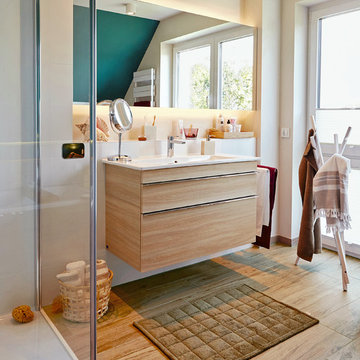
Medium sized coastal shower room bathroom in Other with flat-panel cabinets, white walls, light wood cabinets, an integrated sink, beige floors, white worktops, an alcove shower, white tiles, medium hardwood flooring and a hinged door.
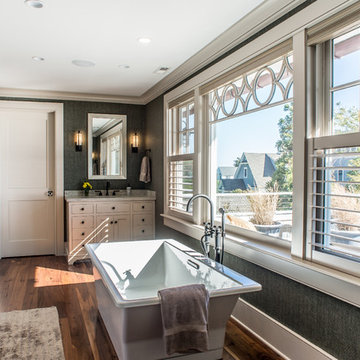
This is an example of a large bathroom in Bridgeport with beaded cabinets, white cabinets, a freestanding bath, an alcove shower, stone tiles, blue walls, medium hardwood flooring, a submerged sink, engineered stone worktops, brown floors and a hinged door.
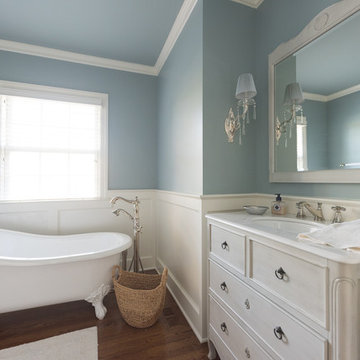
Shaun Ring
Photo of a medium sized traditional ensuite bathroom in Other with white cabinets, a claw-foot bath, medium hardwood flooring, a submerged sink, brown floors, recessed-panel cabinets, blue walls, solid surface worktops and white worktops.
Photo of a medium sized traditional ensuite bathroom in Other with white cabinets, a claw-foot bath, medium hardwood flooring, a submerged sink, brown floors, recessed-panel cabinets, blue walls, solid surface worktops and white worktops.
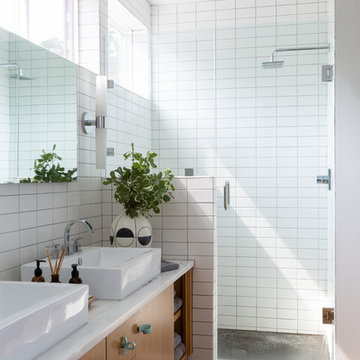
Inspiration for a midcentury shower room bathroom in Other with flat-panel cabinets, medium wood cabinets, a corner shower, white tiles, white walls, medium hardwood flooring, a vessel sink, brown floors and a hinged door.
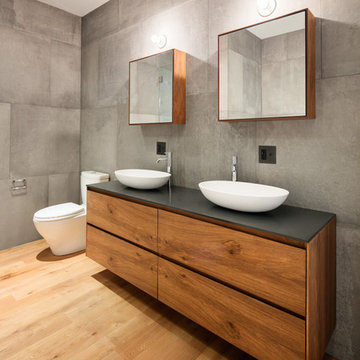
Contemporary shower room bathroom in New York with flat-panel cabinets, medium wood cabinets, grey tiles, cement tiles, grey walls, medium hardwood flooring, a vessel sink and brown floors.
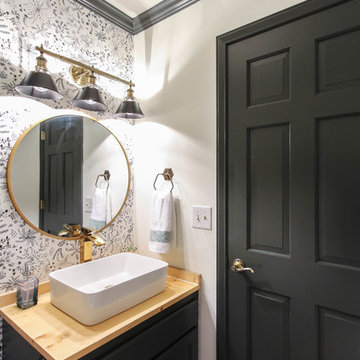
DIY:
Freshly painted walls, trim and vanity
New wood counter top with vessel sink and gold faucet
Brass/black vanity light
Brass round mirror
Black and white wallpaper
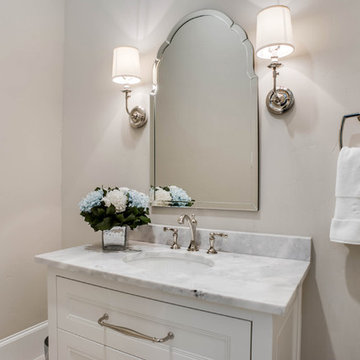
Photo of a medium sized classic bathroom in Dallas with recessed-panel cabinets, a two-piece toilet, grey tiles, grey walls, medium hardwood flooring, a submerged sink, marble worktops and brown floors.
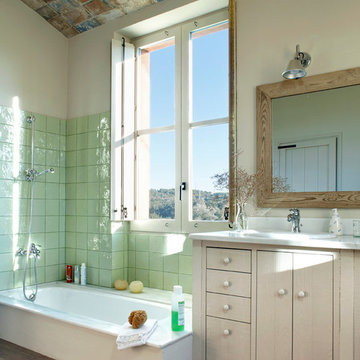
Medium sized mediterranean ensuite bathroom in Other with flat-panel cabinets, light wood cabinets, a built-in bath, a shower/bath combination, ceramic tiles, beige walls, medium hardwood flooring, a submerged sink and green tiles.
Bathroom with All Styles of Cabinet and Medium Hardwood Flooring Ideas and Designs
4

 Shelves and shelving units, like ladder shelves, will give you extra space without taking up too much floor space. Also look for wire, wicker or fabric baskets, large and small, to store items under or next to the sink, or even on the wall.
Shelves and shelving units, like ladder shelves, will give you extra space without taking up too much floor space. Also look for wire, wicker or fabric baskets, large and small, to store items under or next to the sink, or even on the wall.  The sink, the mirror, shower and/or bath are the places where you might want the clearest and strongest light. You can use these if you want it to be bright and clear. Otherwise, you might want to look at some soft, ambient lighting in the form of chandeliers, short pendants or wall lamps. You could use accent lighting around your bath in the form to create a tranquil, spa feel, as well.
The sink, the mirror, shower and/or bath are the places where you might want the clearest and strongest light. You can use these if you want it to be bright and clear. Otherwise, you might want to look at some soft, ambient lighting in the form of chandeliers, short pendants or wall lamps. You could use accent lighting around your bath in the form to create a tranquil, spa feel, as well. 