Bathroom with All Styles of Cabinet and Multi-coloured Walls Ideas and Designs
Refine by:
Budget
Sort by:Popular Today
161 - 180 of 9,610 photos
Item 1 of 3
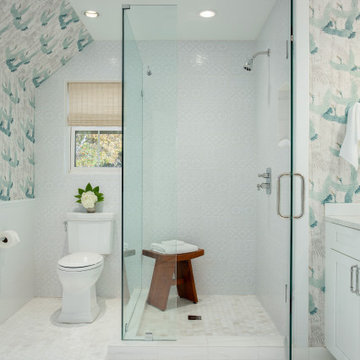
You won't see another bathroom like this one! The whimsical Graham & Brown; Cranes in Green wallpaper and subtle shades of white tile are the perfect accent elements for this master bathroom and fits the eclectic traditional style of the rest of the house perfectly! The vanity cabinet is Kitchen Craft Lexington door style Maple cabinet with their White Cap painted finish with Cambria Torquay Quartz countertops. The bathroom floor is Marble Systems Snow White 2" hex mosaic tile. In the shower we used Crossville Mailoica White Deco White 4X10 ceramic tile. For the vanity sink, we installed a Toto Connelly in Cotton and paired it with the Newport Brass Metropole collection single handle faucet in polished chrome. The shower and tub fixtures are also from the Metropole collection. The freestanding bathtub is a Cheviot Regency Cast Iron Footed tub in gloss white completes this one of a kind master bath.
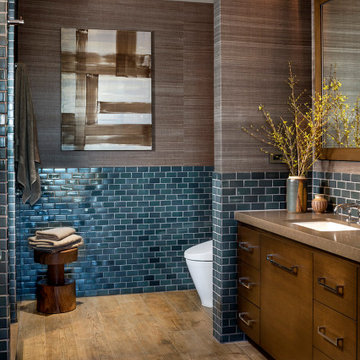
Design ideas for a contemporary bathroom in Los Angeles with flat-panel cabinets, dark wood cabinets, blue tiles, metro tiles, multi-coloured walls, a submerged sink, brown worktops, medium hardwood flooring, a built in vanity unit and wallpapered walls.

Санузел с напольной тумбой из массива красного цвета с монолитной раковиной, бронзовыми смесителями и аксессуарами, зеркалом в красной раме и бронзовой подсветке со стеклянными абажурами. На стенах плитка типа кабанчик и обои со сценами охоты.

The clients wanted a funky bathroom that wasn't "trendy". We knew that they weren't opposed to brighter colors, so they let us go a little wild in this space.
Emily Minton Redfield
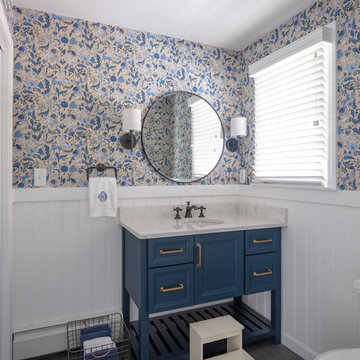
Photo of a coastal bathroom in Boston with blue cabinets, multi-coloured walls, a submerged sink, white worktops and recessed-panel cabinets.
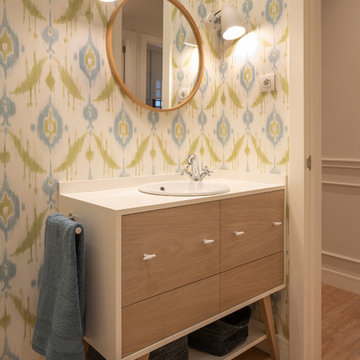
Proyecto, dirección y ejecución de obra de reforma integral de vivienda: Sube Interiorismo, Bilbao.
Estilismo: Sube Interiorismo, Bilbao. www.subeinteriorismo.com
Fotografía: Erlantz Biderbost
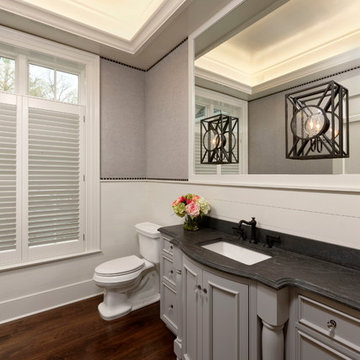
Guest Bathroom, soapstone counter-tops,
Photo of an expansive traditional bathroom in DC Metro with beaded cabinets, grey cabinets, a one-piece toilet, mosaic tiles, multi-coloured walls, marble flooring, a submerged sink, soapstone worktops and white floors.
Photo of an expansive traditional bathroom in DC Metro with beaded cabinets, grey cabinets, a one-piece toilet, mosaic tiles, multi-coloured walls, marble flooring, a submerged sink, soapstone worktops and white floors.

Benedict Canyon Beverly Hills luxury home spa style primary bathroom. Photo by William MacCollum.
Inspiration for a large modern ensuite bathroom in Los Angeles with freestanding cabinets, brown cabinets, a freestanding bath, a corner shower, multi-coloured walls, medium hardwood flooring, a wall-mounted sink, brown floors, a hinged door, white worktops, double sinks, a floating vanity unit and a drop ceiling.
Inspiration for a large modern ensuite bathroom in Los Angeles with freestanding cabinets, brown cabinets, a freestanding bath, a corner shower, multi-coloured walls, medium hardwood flooring, a wall-mounted sink, brown floors, a hinged door, white worktops, double sinks, a floating vanity unit and a drop ceiling.
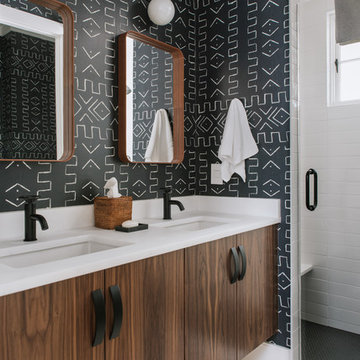
Katie Fiedler
Photo of a beach style shower room bathroom in Charleston with flat-panel cabinets, dark wood cabinets, white tiles, multi-coloured walls, a submerged sink and beige floors.
Photo of a beach style shower room bathroom in Charleston with flat-panel cabinets, dark wood cabinets, white tiles, multi-coloured walls, a submerged sink and beige floors.
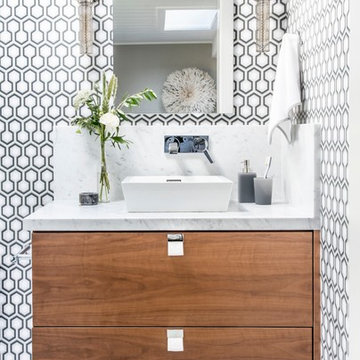
Aubrie Pick
This is an example of a medium sized contemporary shower room bathroom in San Francisco with flat-panel cabinets, multi-coloured walls, a vessel sink, marble worktops, white floors, medium wood cabinets and ceramic flooring.
This is an example of a medium sized contemporary shower room bathroom in San Francisco with flat-panel cabinets, multi-coloured walls, a vessel sink, marble worktops, white floors, medium wood cabinets and ceramic flooring.

Home and Living Examiner said:
Modern renovation by J Design Group is stunning
J Design Group, an expert in luxury design, completed a new project in Tamarac, Florida, which involved the total interior remodeling of this home. We were so intrigued by the photos and design ideas, we decided to talk to J Design Group CEO, Jennifer Corredor. The concept behind the redesign was inspired by the client’s relocation.
Andrea Campbell: How did you get a feel for the client's aesthetic?
Jennifer Corredor: After a one-on-one with the Client, I could get a real sense of her aesthetics for this home and the type of furnishings she gravitated towards.
The redesign included a total interior remodeling of the client's home. All of this was done with the client's personal style in mind. Certain walls were removed to maximize the openness of the area and bathrooms were also demolished and reconstructed for a new layout. This included removing the old tiles and replacing with white 40” x 40” glass tiles for the main open living area which optimized the space immediately. Bedroom floors were dressed with exotic African Teak to introduce warmth to the space.
We also removed and replaced the outdated kitchen with a modern look and streamlined, state-of-the-art kitchen appliances. To introduce some color for the backsplash and match the client's taste, we introduced a splash of plum-colored glass behind the stove and kept the remaining backsplash with frosted glass. We then removed all the doors throughout the home and replaced with custom-made doors which were a combination of cherry with insert of frosted glass and stainless steel handles.
All interior lights were replaced with LED bulbs and stainless steel trims, including unique pendant and wall sconces that were also added. All bathrooms were totally gutted and remodeled with unique wall finishes, including an entire marble slab utilized in the master bath shower stall.
Once renovation of the home was completed, we proceeded to install beautiful high-end modern furniture for interior and exterior, from lines such as B&B Italia to complete a masterful design. One-of-a-kind and limited edition accessories and vases complimented the look with original art, most of which was custom-made for the home.
To complete the home, state of the art A/V system was introduced. The idea is always to enhance and amplify spaces in a way that is unique to the client and exceeds his/her expectations.
To see complete J Design Group featured article, go to: http://www.examiner.com/article/modern-renovation-by-j-design-group-is-stunning
Living Room,
Dining room,
Master Bedroom,
Master Bathroom,
Powder Bathroom,
Miami Interior Designers,
Miami Interior Designer,
Interior Designers Miami,
Interior Designer Miami,
Modern Interior Designers,
Modern Interior Designer,
Modern interior decorators,
Modern interior decorator,
Miami,
Contemporary Interior Designers,
Contemporary Interior Designer,
Interior design decorators,
Interior design decorator,
Interior Decoration and Design,
Black Interior Designers,
Black Interior Designer,
Interior designer,
Interior designers,
Home interior designers,
Home interior designer,
Daniel Newcomb

Peter Rymwid Architectural Photography
Design ideas for a rustic bathroom in New York with a built-in sink, distressed cabinets, beige tiles, metro tiles, multi-coloured walls, brick flooring and flat-panel cabinets.
Design ideas for a rustic bathroom in New York with a built-in sink, distressed cabinets, beige tiles, metro tiles, multi-coloured walls, brick flooring and flat-panel cabinets.
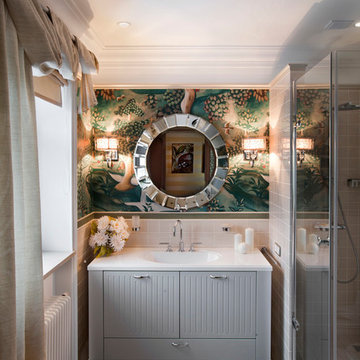
Д.Лившиц
This is an example of a small classic shower room bathroom in Moscow with an integrated sink, flat-panel cabinets, quartz worktops, a corner shower, ceramic tiles, multi-coloured walls, ceramic flooring, white cabinets, white tiles and green tiles.
This is an example of a small classic shower room bathroom in Moscow with an integrated sink, flat-panel cabinets, quartz worktops, a corner shower, ceramic tiles, multi-coloured walls, ceramic flooring, white cabinets, white tiles and green tiles.
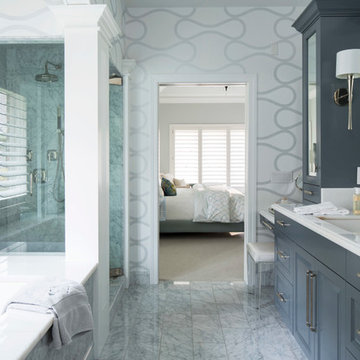
Classic ensuite bathroom in Minneapolis with a submerged sink, raised-panel cabinets, a submerged bath, multi-coloured walls, white tiles, marble flooring and blue cabinets.
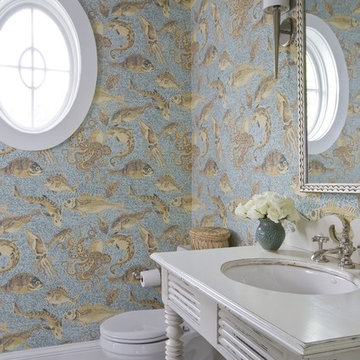
Victorian bathroom in Miami with a submerged sink, distressed cabinets, multi-coloured walls and open cabinets.
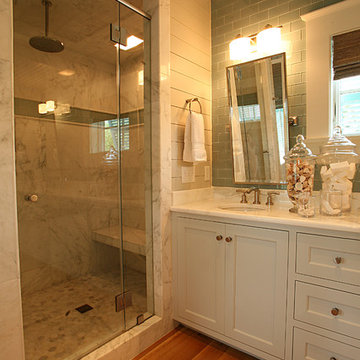
A tropical style beach house featuring green wooden wall panels, freestanding bathtub, textured area rug, striped chaise lounge chair, blue sofa, patterned throw pillows, yellow sofa chair, blue sofa chair, red sofa chair, wicker chairs, wooden dining table, teal rug, wooden cabinet with glass windows, white glass cabinets, clear lamp shades, shelves surrounding square window, green wooden bench, wall art, floral bed frame, dark wooden bed frame, wooden flooring, and an outdoor seating area.
Project designed by Atlanta interior design firm, Nandina Home & Design. Their Sandy Springs home decor showroom and design studio also serve Midtown, Buckhead, and outside the perimeter.
For more about Nandina Home & Design, click here: https://nandinahome.com/
To learn more about this project, click here: http://nandinahome.com/portfolio/sullivans-island-beach-house/

This lavish primary bathroom stars an illuminated, floating vanity brilliantly suited with French gold fixtures and set before floor-to-ceiling chevron tile. The walk-in shower features large, book-matched porcelain slabs that mirror the pattern, movement, and veining of marble. As a stylistic nod to the previous design inhabiting this space, our designers created a custom wood niche lined with wallpaper passed down through generations.
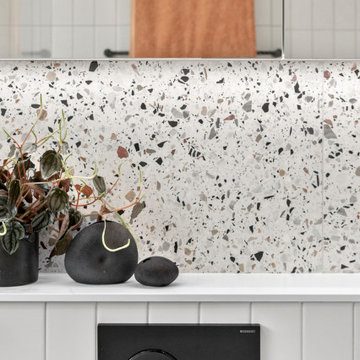
Bathrooms by Oldham were engaged by Judith & Frank to redesign their main bathroom and their downstairs powder room.
We provided the upstairs bathroom with a new layout creating flow and functionality with a walk in shower. Custom joinery added the much needed storage and an in-wall cistern created more space.
In the powder room downstairs we offset a wall hung basin and in-wall cistern to create space in the compact room along with a custom cupboard above to create additional storage. Strip lighting on a sensor brings a soft ambience whilst being practical.
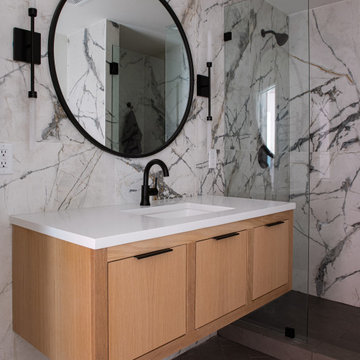
Design ideas for a contemporary shower room bathroom in Dallas with flat-panel cabinets, medium wood cabinets, multi-coloured tiles, multi-coloured walls, a submerged sink, engineered stone worktops, brown floors, white worktops, a single sink and a floating vanity unit.
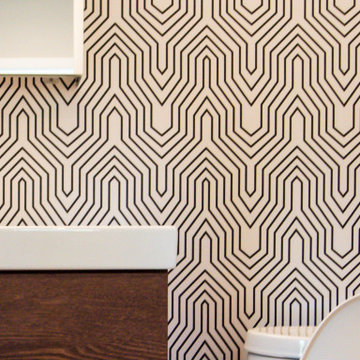
this cozy powder room received a modern makeover with clean cabinets & fixtures in front of a geometric wallpaper backdrop
This is an example of a small retro shower room bathroom in Chicago with flat-panel cabinets, dark wood cabinets, a two-piece toilet, multi-coloured walls, porcelain flooring, an integrated sink, solid surface worktops, grey floors, white worktops, a single sink, a floating vanity unit and wallpapered walls.
This is an example of a small retro shower room bathroom in Chicago with flat-panel cabinets, dark wood cabinets, a two-piece toilet, multi-coloured walls, porcelain flooring, an integrated sink, solid surface worktops, grey floors, white worktops, a single sink, a floating vanity unit and wallpapered walls.
Bathroom with All Styles of Cabinet and Multi-coloured Walls Ideas and Designs
9

 Shelves and shelving units, like ladder shelves, will give you extra space without taking up too much floor space. Also look for wire, wicker or fabric baskets, large and small, to store items under or next to the sink, or even on the wall.
Shelves and shelving units, like ladder shelves, will give you extra space without taking up too much floor space. Also look for wire, wicker or fabric baskets, large and small, to store items under or next to the sink, or even on the wall.  The sink, the mirror, shower and/or bath are the places where you might want the clearest and strongest light. You can use these if you want it to be bright and clear. Otherwise, you might want to look at some soft, ambient lighting in the form of chandeliers, short pendants or wall lamps. You could use accent lighting around your bath in the form to create a tranquil, spa feel, as well.
The sink, the mirror, shower and/or bath are the places where you might want the clearest and strongest light. You can use these if you want it to be bright and clear. Otherwise, you might want to look at some soft, ambient lighting in the form of chandeliers, short pendants or wall lamps. You could use accent lighting around your bath in the form to create a tranquil, spa feel, as well. 