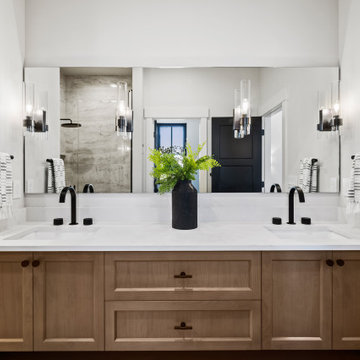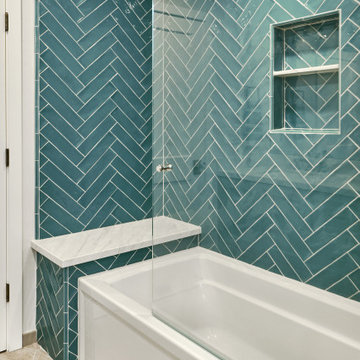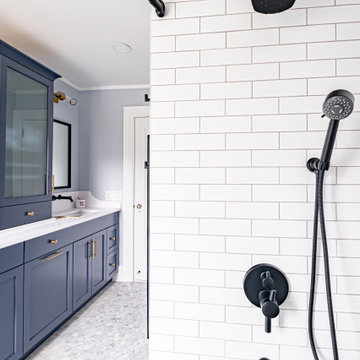Bathroom with All Types of Cabinet Finish and a Built-in Bath Ideas and Designs
Refine by:
Budget
Sort by:Popular Today
61 - 80 of 71,442 photos
Item 1 of 3

Design ideas for a medium sized modern ensuite bathroom in Kansas City with flat-panel cabinets, medium wood cabinets, a built-in bath, a walk-in shower, white tiles, metro tiles, white walls, medium hardwood flooring, a submerged sink, engineered stone worktops, an open shower, white worktops, double sinks and a floating vanity unit.

Design ideas for a medium sized retro family bathroom in San Francisco with flat-panel cabinets, brown cabinets, a built-in bath, a one-piece toilet, white tiles, ceramic tiles, porcelain flooring, a built-in sink, engineered stone worktops, grey floors, a hinged door, white worktops, a single sink, a freestanding vanity unit and wallpapered walls.

This Woodland Style home is a beautiful combination of rustic charm and modern flare. The Three bedroom, 3 and 1/2 bath home provides an abundance of natural light in every room. The home design offers a central courtyard adjoining the main living space with the primary bedroom. The master bath with its tiled shower and walk in closet provide the homeowner with much needed space without compromising the beautiful style of the overall home.

Inspiration for a medium sized traditional bathroom in Atlanta with shaker cabinets, white cabinets, a built-in bath, a shower/bath combination, a two-piece toilet, white tiles, ceramic tiles, white walls, ceramic flooring, a submerged sink, engineered stone worktops, white floors, a shower curtain, yellow worktops, double sinks and a built in vanity unit.

This is an example of a large traditional ensuite bathroom in Seattle with recessed-panel cabinets, grey cabinets, a built-in bath, a double shower, a two-piece toilet, white tiles, marble tiles, grey walls, marble flooring, a submerged sink, engineered stone worktops, white floors, a hinged door, white worktops, a shower bench, double sinks, a built in vanity unit and wallpapered walls.

This sharp looking, contemporary kids bathroom has a double vanity with shaker style doors, Kohler undermount sinks, black Kallista sink fixtures and matching black accessories, lighting fixtures, hardware, and vanity mirror frames. The painted pattern tile matches all three colors in the bathroom (powder blue, black and white).

This redesigned hall bathroom is spacious enough for the kids to get ready on busy school mornings. The double sink adds function while the fun tile design and punches of color creates a playful space.

This master bath was an explosion of travertine and beige.
The clients wanted an updated space without the expense of a full remodel. We layered a textured faux grasscloth and painted the trim to soften the tones of the tile. The existing cabinets were painted a bold blue and new hardware dressed them up. The crystal chandelier and mirrored sconces add sparkle to the space. New larger mirrors bring light into the space and a soft linen roman shade with embellished tassel fringe frames the bathtub area. Our favorite part of the space is the well traveled Turkish rug to add some warmth and pattern to the space. A treasured piece of art from their trip to Italy found its forever home in the redone bath.

This master bath was an explosion of travertine and beige.
The clients wanted an updated space without the expense of a full remodel. We layered a textured faux grasscloth and painted the trim to soften the tones of the tile. The existing cabinets were painted a bold blue and new hardware dressed them up. The crystal chandelier and mirrored sconces add sparkle to the space. New larger mirrors bring light into the space and a soft linen roman shade with embellished tassel fringe frames the bathtub area. Our favorite part of the space is the well traveled Turkish rug to add some warmth and pattern to the space.

Liadesign
Inspiration for a contemporary ensuite bathroom in Milan with flat-panel cabinets, grey cabinets, a built-in bath, an alcove shower, a two-piece toilet, beige tiles, porcelain tiles, grey walls, porcelain flooring, a vessel sink, engineered stone worktops, beige floors, a hinged door, white worktops, double sinks, a built in vanity unit and exposed beams.
Inspiration for a contemporary ensuite bathroom in Milan with flat-panel cabinets, grey cabinets, a built-in bath, an alcove shower, a two-piece toilet, beige tiles, porcelain tiles, grey walls, porcelain flooring, a vessel sink, engineered stone worktops, beige floors, a hinged door, white worktops, double sinks, a built in vanity unit and exposed beams.

Design ideas for a medium sized contemporary bathroom in Atlanta with flat-panel cabinets, medium wood cabinets, a built-in bath, a shower/bath combination, a one-piece toilet, green tiles, ceramic tiles, white walls, porcelain flooring, a submerged sink, engineered stone worktops, white floors, an open shower, white worktops, a single sink and a built in vanity unit.

New double sink vanity, from Elegant Stone and Cabinets in Walnut creek - J & K shaker style cabinets in gray and Calcutta Laza Quartz top, mirrors from BBB, Kohler Purist faucets, and scones from lights.com, flooring from home depot, and hardware pulls are Elements Naples in satin nickel

Photography: Agnieszka Jakubowicz/ Build+Design: Robson Homes
Inspiration for a classic bathroom in San Francisco with shaker cabinets, white cabinets, a built-in bath, white walls, a submerged sink, grey floors, grey worktops, double sinks and a freestanding vanity unit.
Inspiration for a classic bathroom in San Francisco with shaker cabinets, white cabinets, a built-in bath, white walls, a submerged sink, grey floors, grey worktops, double sinks and a freestanding vanity unit.

Inspiration for a traditional ensuite bathroom in New York with grey cabinets, a built-in bath, a submerged sink, marble worktops, beige floors, grey worktops, double sinks, a built in vanity unit and beaded cabinets.

Inspiration for a large classic family bathroom in San Francisco with recessed-panel cabinets, blue cabinets, a built-in bath, a two-piece toilet, blue tiles, ceramic tiles, grey walls, porcelain flooring, a submerged sink, marble worktops, beige floors, a hinged door, white worktops, double sinks, a built in vanity unit and a shower/bath combination.

Inspiration for a small modern family bathroom in Sydney with flat-panel cabinets, medium wood cabinets, a built-in bath, a shower/bath combination, a one-piece toilet, beige tiles, ceramic tiles, ceramic flooring, a console sink, engineered stone worktops, beige floors, white worktops, a wall niche, a single sink and a floating vanity unit.

A gray bathroom with white vanity, makeup counter, and a large built-in tub area with gray subway tile
Photo by Ashley Avila Photography
Design ideas for a medium sized coastal ensuite bathroom in Grand Rapids with recessed-panel cabinets, white cabinets, grey tiles, glass tiles, marble flooring, engineered stone worktops, white floors, grey worktops, a built in vanity unit, a built-in bath, grey walls and a submerged sink.
Design ideas for a medium sized coastal ensuite bathroom in Grand Rapids with recessed-panel cabinets, white cabinets, grey tiles, glass tiles, marble flooring, engineered stone worktops, white floors, grey worktops, a built in vanity unit, a built-in bath, grey walls and a submerged sink.

This Master Suite while being spacious, was poorly planned in the beginning. Master Bathroom and Walk-in Closet were small relative to the Bedroom size. Bathroom, being a maze of turns, offered a poor traffic flow. It only had basic fixtures and was never decorated to look like a living space. Geometry of the Bedroom (long and stretched) allowed to use some of its' space to build two Walk-in Closets while the original walk-in closet space was added to adjacent Bathroom. New Master Bathroom layout has changed dramatically (walls, door, and fixtures moved). The new space was carefully planned for two people using it at once with no sacrifice to the comfort. New shower is huge. It stretches wall-to-wall and has a full length bench with granite top. Frame-less glass enclosure partially sits on the tub platform (it is a drop-in tub). Tiles on the walls and on the floor are of the same collection. Elegant, time-less, neutral - something you would enjoy for years. This selection leaves no boundaries on the decor. Beautiful open shelf vanity cabinet was actually made by the Home Owners! They both were actively involved into the process of creating their new oasis. New Master Suite has two separate Walk-in Closets. Linen closet which used to be a part of the Bathroom, is now accessible from the hallway. Master Bedroom, still big, looks stunning. It reflects taste and life style of the Home Owners and blends in with the overall style of the House. Some of the furniture in the Bedroom was also made by the Home Owners.

A fun jack and jill bath where each room get's their own vanity but they share the toilet and tub/shower. Pattern floor tile make it fun and the cabinets and shiplap keep it bright.

White Subway Tile Shower with Black Fixtures
Photos by VLG Photography
Inspiration for a medium sized modern family bathroom in Newark with shaker cabinets, blue cabinets, a built-in bath, a shower/bath combination, a two-piece toilet, white tiles, metro tiles, marble flooring, a submerged sink, engineered stone worktops, a shower curtain, white worktops, a wall niche, double sinks and a built in vanity unit.
Inspiration for a medium sized modern family bathroom in Newark with shaker cabinets, blue cabinets, a built-in bath, a shower/bath combination, a two-piece toilet, white tiles, metro tiles, marble flooring, a submerged sink, engineered stone worktops, a shower curtain, white worktops, a wall niche, double sinks and a built in vanity unit.
Bathroom with All Types of Cabinet Finish and a Built-in Bath Ideas and Designs
4

 Shelves and shelving units, like ladder shelves, will give you extra space without taking up too much floor space. Also look for wire, wicker or fabric baskets, large and small, to store items under or next to the sink, or even on the wall.
Shelves and shelving units, like ladder shelves, will give you extra space without taking up too much floor space. Also look for wire, wicker or fabric baskets, large and small, to store items under or next to the sink, or even on the wall.  The sink, the mirror, shower and/or bath are the places where you might want the clearest and strongest light. You can use these if you want it to be bright and clear. Otherwise, you might want to look at some soft, ambient lighting in the form of chandeliers, short pendants or wall lamps. You could use accent lighting around your bath in the form to create a tranquil, spa feel, as well.
The sink, the mirror, shower and/or bath are the places where you might want the clearest and strongest light. You can use these if you want it to be bright and clear. Otherwise, you might want to look at some soft, ambient lighting in the form of chandeliers, short pendants or wall lamps. You could use accent lighting around your bath in the form to create a tranquil, spa feel, as well. 