Bathroom with All Types of Cabinet Finish and Blue Walls Ideas and Designs
Refine by:
Budget
Sort by:Popular Today
161 - 180 of 40,472 photos
Item 1 of 3
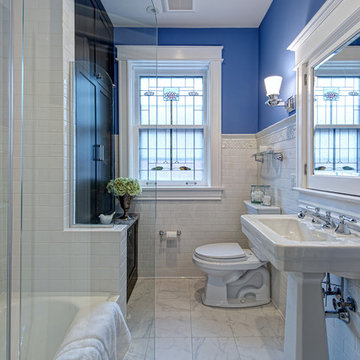
Sophistication with a timeless sense of chic describes this beautiful bath renovation. A vintage European look is acheived using the "Lutezia" pedestal lavatory by Porcher. The bath is enclosed with a round top tub shield by Fleurco. The original stained glass window and medicine cabinets were integrated flawlessly. Pristine subway tile is bordered with Stone A La Mod inset, crown and floor molding echos the craftsmanship of a vintage bath.
Paint Sherwin Williams, "Lobeila" 6809
Matthew Harrer Photography

This master bath was remodeled using Neff custom cabinets.Studio 76 Kitchens and Baths
This is an example of a medium sized contemporary ensuite bathroom in Columbus with grey cabinets, a submerged bath, blue tiles, stone slabs, a corner shower, blue walls, porcelain flooring, a submerged sink, solid surface worktops, white floors, a hinged door and flat-panel cabinets.
This is an example of a medium sized contemporary ensuite bathroom in Columbus with grey cabinets, a submerged bath, blue tiles, stone slabs, a corner shower, blue walls, porcelain flooring, a submerged sink, solid surface worktops, white floors, a hinged door and flat-panel cabinets.
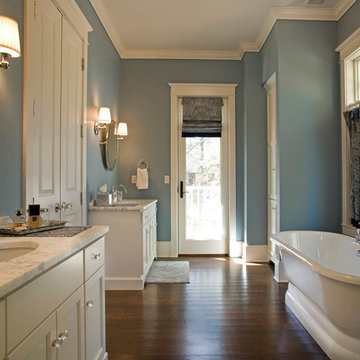
steinbergerphoto.com
Photo of a large classic ensuite bathroom in Milwaukee with a freestanding bath, recessed-panel cabinets, white cabinets, blue walls, medium hardwood flooring, a submerged sink, quartz worktops, brown floors and feature lighting.
Photo of a large classic ensuite bathroom in Milwaukee with a freestanding bath, recessed-panel cabinets, white cabinets, blue walls, medium hardwood flooring, a submerged sink, quartz worktops, brown floors and feature lighting.
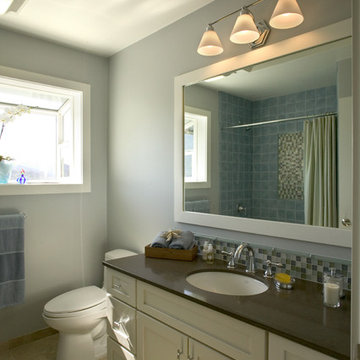
Ken Smith Photography
Contemporary bathroom in San Francisco with mosaic tiles, a submerged sink, shaker cabinets, white cabinets, engineered stone worktops, beige tiles, ceramic flooring and blue walls.
Contemporary bathroom in San Francisco with mosaic tiles, a submerged sink, shaker cabinets, white cabinets, engineered stone worktops, beige tiles, ceramic flooring and blue walls.

This is an example of a medium sized coastal bathroom in Austin with a submerged sink, shaker cabinets, white cabinets, blue tiles, a one-piece toilet, blue walls, blue floors, ceramic flooring, engineered stone worktops and brown worktops.
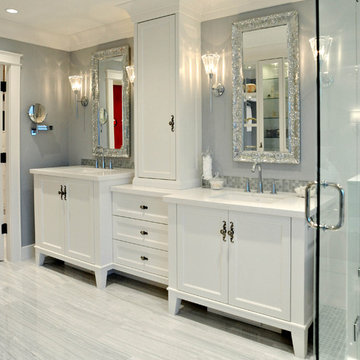
Double sinks sit below glimmering mirrors, illuminated by crystal sconces.Photography by Vicky Tan
Design ideas for a medium sized classic ensuite bathroom in Vancouver with mosaic tiles, recessed-panel cabinets, white cabinets, engineered stone worktops, a freestanding bath, white tiles, blue walls, marble flooring and a submerged sink.
Design ideas for a medium sized classic ensuite bathroom in Vancouver with mosaic tiles, recessed-panel cabinets, white cabinets, engineered stone worktops, a freestanding bath, white tiles, blue walls, marble flooring and a submerged sink.

Inspiration for a medium sized contemporary family bathroom in San Francisco with flat-panel cabinets, white cabinets, blue walls, an integrated sink, blue floors, a one-piece toilet, porcelain flooring and engineered stone worktops.

Design ideas for a small traditional shower room bathroom in Grand Rapids with open cabinets, medium wood cabinets, blue walls, medium hardwood flooring, an integrated sink, solid surface worktops and brown floors.

Bathroom remodel. Wanted to keep the vintage charm with new refreshed finishes. New marble flooring, new claw foot tub, custom glass shower.
Medium sized classic ensuite bathroom in Los Angeles with white cabinets, a claw-foot bath, a corner shower, a one-piece toilet, white tiles, metro tiles, blue walls, a built-in sink, marble worktops, multi-coloured floors, a hinged door, white worktops, a wall niche, a single sink, a freestanding vanity unit, wainscoting and recessed-panel cabinets.
Medium sized classic ensuite bathroom in Los Angeles with white cabinets, a claw-foot bath, a corner shower, a one-piece toilet, white tiles, metro tiles, blue walls, a built-in sink, marble worktops, multi-coloured floors, a hinged door, white worktops, a wall niche, a single sink, a freestanding vanity unit, wainscoting and recessed-panel cabinets.

Inspiration for a medium sized classic family bathroom in DC Metro with shaker cabinets, blue cabinets, an alcove bath, a shower/bath combination, a two-piece toilet, white tiles, metro tiles, blue walls, porcelain flooring, a submerged sink, marble worktops, grey floors, a shower curtain and white worktops.

Hallway bathroom. Simple clean materials
Design ideas for a small shower room bathroom in Denver with recessed-panel cabinets, white cabinets, an alcove bath, an alcove shower, a one-piece toilet, white tiles, porcelain tiles, blue walls, porcelain flooring, a submerged sink, engineered stone worktops, grey floors, a sliding door and white worktops.
Design ideas for a small shower room bathroom in Denver with recessed-panel cabinets, white cabinets, an alcove bath, an alcove shower, a one-piece toilet, white tiles, porcelain tiles, blue walls, porcelain flooring, a submerged sink, engineered stone worktops, grey floors, a sliding door and white worktops.
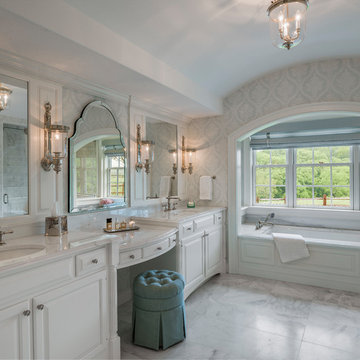
Photo: Tom Crane Photography
Classic ensuite bathroom in Philadelphia with raised-panel cabinets, white cabinets, a submerged bath, blue walls, marble flooring, a submerged sink, marble worktops, white floors and white worktops.
Classic ensuite bathroom in Philadelphia with raised-panel cabinets, white cabinets, a submerged bath, blue walls, marble flooring, a submerged sink, marble worktops, white floors and white worktops.

This is an example of a small traditional shower room bathroom in Philadelphia with freestanding cabinets, grey cabinets, a two-piece toilet, white tiles, blue walls, light hardwood flooring, a submerged sink, marble worktops, brown floors and white worktops.
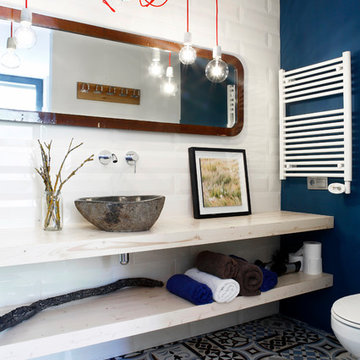
Inspiration for an eclectic bathroom in Barcelona with open cabinets, light wood cabinets, wooden worktops, white tiles, metro tiles, blue walls, cement flooring, a vessel sink, multi-coloured floors and beige worktops.

photos by William Quarles
Design ideas for a medium sized traditional ensuite bathroom in Charleston with a submerged sink, recessed-panel cabinets, grey cabinets, grey tiles, blue walls, black floors and marble worktops.
Design ideas for a medium sized traditional ensuite bathroom in Charleston with a submerged sink, recessed-panel cabinets, grey cabinets, grey tiles, blue walls, black floors and marble worktops.

The Carrara marble windowsill ledge creates design touch in the quaint guest bathroom.
Inspiration for a small traditional shower room bathroom in Portland with recessed-panel cabinets, dark wood cabinets, an alcove shower, a one-piece toilet, blue tiles, ceramic tiles, blue walls, ceramic flooring, a built-in sink, marble worktops, white floors, a hinged door, white worktops, a wall niche, a single sink, a built in vanity unit and wallpapered walls.
Inspiration for a small traditional shower room bathroom in Portland with recessed-panel cabinets, dark wood cabinets, an alcove shower, a one-piece toilet, blue tiles, ceramic tiles, blue walls, ceramic flooring, a built-in sink, marble worktops, white floors, a hinged door, white worktops, a wall niche, a single sink, a built in vanity unit and wallpapered walls.

Inspiration for a medium sized classic shower room bathroom in Philadelphia with recessed-panel cabinets, white cabinets, an alcove shower, a one-piece toilet, blue walls, porcelain flooring, a built-in sink, granite worktops, beige floors, a hinged door, beige worktops, a single sink and a freestanding vanity unit.

When our client shared their vision for their two-bathroom remodel in Uptown, they expressed a desire for a spa-like experience with a masculine vibe. So we set out to create a space that embodies both relaxation and masculinity.
Allow us to introduce this masculine master bathroom—a stunning fusion of functionality and sophistication. Enter through pocket doors into a walk-in closet, seamlessly connecting to the muscular allure of the bathroom.
The boldness of the design is evident in the choice of Blue Naval cabinets adorned with exquisite Brushed Gold hardware, embodying a luxurious yet robust aesthetic. Highlighting the shower area, the Newbev Triangles Dusk tile graces the walls, imparting modern elegance.
Complementing the ambiance, the Olivia Wall Sconce Vanity Lighting adds refined glamour, casting a warm glow that enhances the space's inviting atmosphere. Every element harmonizes, creating a master bathroom that exudes both strength and sophistication, inviting indulgence and relaxation. Additionally, we discreetly incorporated hidden washer and dryer units for added convenience.
------------
Project designed by Chi Renovation & Design, a renowned renovation firm based in Skokie. We specialize in general contracting, kitchen and bath remodeling, and design & build services. We cater to the entire Chicago area and its surrounding suburbs, with emphasis on the North Side and North Shore regions. You'll find our work from the Loop through Lincoln Park, Skokie, Evanston, Wilmette, and all the way up to Lake Forest.
For more info about Chi Renovation & Design, click here: https://www.chirenovation.com/

Inspiration for a large traditional ensuite bathroom in Dallas with dark wood cabinets, a double shower, white tiles, porcelain tiles, blue walls, marble flooring, quartz worktops, white floors, a hinged door, a shower bench, a built in vanity unit, exposed beams and wainscoting.

Our Austin studio decided to go bold with this project by ensuring that each space had a unique identity in the Mid-Century Modern style bathroom, butler's pantry, and mudroom. We covered the bathroom walls and flooring with stylish beige and yellow tile that was cleverly installed to look like two different patterns. The mint cabinet and pink vanity reflect the mid-century color palette. The stylish knobs and fittings add an extra splash of fun to the bathroom.
The butler's pantry is located right behind the kitchen and serves multiple functions like storage, a study area, and a bar. We went with a moody blue color for the cabinets and included a raw wood open shelf to give depth and warmth to the space. We went with some gorgeous artistic tiles that create a bold, intriguing look in the space.
In the mudroom, we used siding materials to create a shiplap effect to create warmth and texture – a homage to the classic Mid-Century Modern design. We used the same blue from the butler's pantry to create a cohesive effect. The large mint cabinets add a lighter touch to the space.
---
Project designed by the Atomic Ranch featured modern designers at Breathe Design Studio. From their Austin design studio, they serve an eclectic and accomplished nationwide clientele including in Palm Springs, LA, and the San Francisco Bay Area.
For more about Breathe Design Studio, see here: https://www.breathedesignstudio.com/
To learn more about this project, see here: https://www.breathedesignstudio.com/atomic-ranch
Bathroom with All Types of Cabinet Finish and Blue Walls Ideas and Designs
9

 Shelves and shelving units, like ladder shelves, will give you extra space without taking up too much floor space. Also look for wire, wicker or fabric baskets, large and small, to store items under or next to the sink, or even on the wall.
Shelves and shelving units, like ladder shelves, will give you extra space without taking up too much floor space. Also look for wire, wicker or fabric baskets, large and small, to store items under or next to the sink, or even on the wall.  The sink, the mirror, shower and/or bath are the places where you might want the clearest and strongest light. You can use these if you want it to be bright and clear. Otherwise, you might want to look at some soft, ambient lighting in the form of chandeliers, short pendants or wall lamps. You could use accent lighting around your bath in the form to create a tranquil, spa feel, as well.
The sink, the mirror, shower and/or bath are the places where you might want the clearest and strongest light. You can use these if you want it to be bright and clear. Otherwise, you might want to look at some soft, ambient lighting in the form of chandeliers, short pendants or wall lamps. You could use accent lighting around your bath in the form to create a tranquil, spa feel, as well. 