Bathroom with All Types of Cabinet Finish and Ceramic Tiles Ideas and Designs
Refine by:
Budget
Sort by:Popular Today
141 - 160 of 128,566 photos
Item 1 of 3
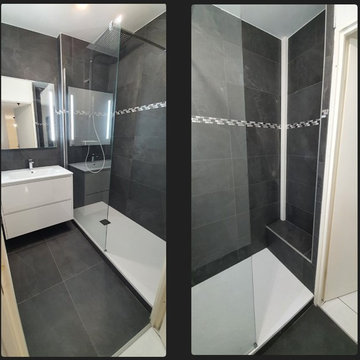
Rénovation de salle de bain en noir et blanc, frise métal, avec création d'une niche.
Contemporary ensuite bathroom with ceramic tiles, black floors, white cabinets, a walk-in shower, black tiles, black walls, ceramic flooring, a console sink, an open shower, white worktops, a single sink and a floating vanity unit.
Contemporary ensuite bathroom with ceramic tiles, black floors, white cabinets, a walk-in shower, black tiles, black walls, ceramic flooring, a console sink, an open shower, white worktops, a single sink and a floating vanity unit.
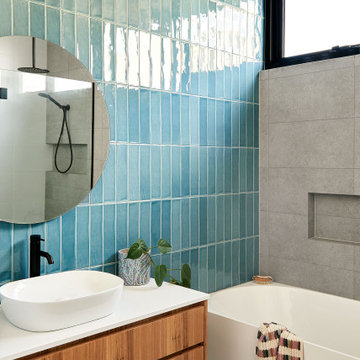
Photo of a large nautical ensuite bathroom in Geelong with flat-panel cabinets, light wood cabinets, a walk-in shower, blue tiles, ceramic tiles, porcelain flooring, a pedestal sink, engineered stone worktops, grey floors, an open shower, white worktops and a freestanding vanity unit.

Photo of a small contemporary bathroom in Columbus with recessed-panel cabinets, green cabinets, an alcove shower, a one-piece toilet, white tiles, ceramic tiles, white walls, vinyl flooring, a submerged sink, engineered stone worktops, grey floors, a hinged door, white worktops, a single sink and a built in vanity unit.
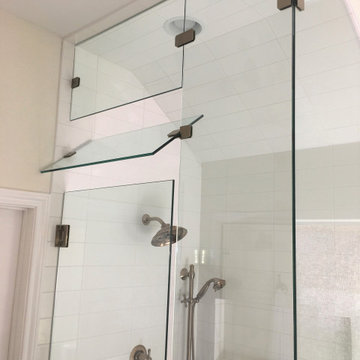
Custom Surface Solutions (www.css-tile.com) - Owner Craig Thompson (512) 430-1215. This project shows a complete Master Bathroom remodel with before, during and after pictures. Master Bathroom features a Japanese soaker tub, enlarged shower with 4 1/2" x 12" white subway tile on walls, niche and celling., dark gray 2" x 2" shower floor tile with Schluter tiled drain, floor to ceiling shower glass, and quartz waterfall knee wall cap with integrated seat and curb cap. Floor has dark gray 12" x 24" tile on Schluter heated floor and same tile on tub wall surround with wall niche. Shower, tub and vanity plumbing fixtures and accessories are Delta Champagne Bronze. Vanity is custom built with quartz countertop and backsplash, undermount oval sinks, wall mounted faucets, wood framed mirrors and open wall medicine cabinet.

Inspiration for a medium sized modern ensuite bathroom in San Francisco with shaker cabinets, blue cabinets, a freestanding bath, a two-piece toilet, grey tiles, ceramic tiles, grey walls, ceramic flooring, a vessel sink, quartz worktops, white floors, grey worktops, double sinks and a freestanding vanity unit.
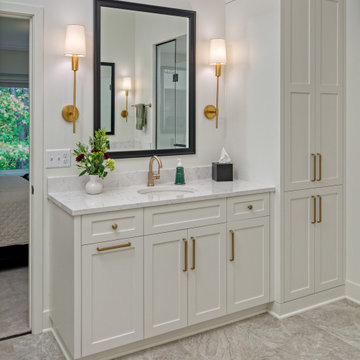
Photo of a large traditional ensuite bathroom in Minneapolis with shaker cabinets, white cabinets, a two-piece toilet, white tiles, ceramic tiles, white walls, vinyl flooring, a submerged sink, engineered stone worktops, multi-coloured floors, white worktops, a built in vanity unit, an alcove shower, a hinged door and double sinks.
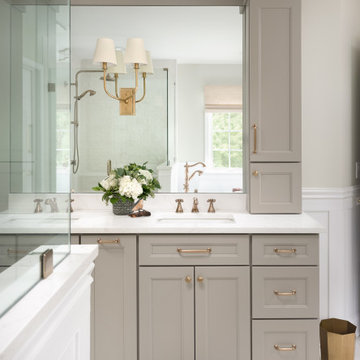
This is an example of a large classic ensuite bathroom in Chicago with recessed-panel cabinets, beige cabinets, a freestanding bath, a corner shower, a one-piece toilet, white tiles, ceramic tiles, beige walls, porcelain flooring, a submerged sink, engineered stone worktops, white floors, a hinged door, white worktops, a shower bench, double sinks, a built in vanity unit and wainscoting.

Medium sized traditional grey and white bathroom in Atlanta with recessed-panel cabinets, blue cabinets, a built-in bath, a two-piece toilet, white tiles, ceramic tiles, white walls, marble flooring, a submerged sink, engineered stone worktops, grey floors, white worktops, a wall niche, double sinks and a built in vanity unit.
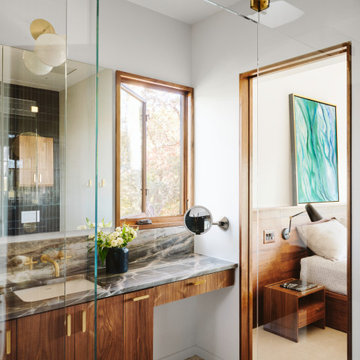
Master Bed/Bath Remodel
This is an example of a small modern ensuite bathroom in Austin with flat-panel cabinets, dark wood cabinets, a freestanding bath, a built-in shower, a wall mounted toilet, green tiles, ceramic tiles, terrazzo flooring, a submerged sink, quartz worktops, a hinged door, double sinks and a floating vanity unit.
This is an example of a small modern ensuite bathroom in Austin with flat-panel cabinets, dark wood cabinets, a freestanding bath, a built-in shower, a wall mounted toilet, green tiles, ceramic tiles, terrazzo flooring, a submerged sink, quartz worktops, a hinged door, double sinks and a floating vanity unit.

We expanded the attic of a historic row house to include the owner's suite. The addition involved raising the rear portion of roof behind the current peak to provide a full-height bedroom. The street-facing sloped roof and dormer were left intact to ensure the addition would not mar the historic facade by being visible to passers-by. We adapted the front dormer into a sweet and novel bathroom.

Guest Bathroom with a stained furniture shaker flat panel style vanity welcomes any guest. A traditional 2" hex tile floor adds interest of a black/brown color to the room. Black & bronze mixed fixtures coordinate for a warm black look.

Medium sized contemporary ensuite bathroom in Sydney with dark wood cabinets, white tiles, ceramic tiles, grey walls, porcelain flooring, engineered stone worktops, grey floors, white worktops, a single sink, a floating vanity unit and flat-panel cabinets.
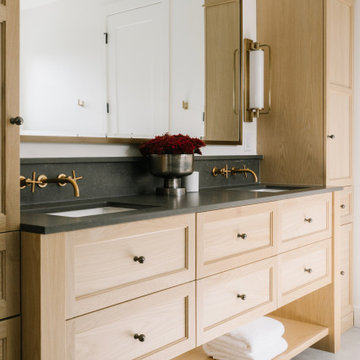
Large traditional ensuite bathroom in Salt Lake City with shaker cabinets, light wood cabinets, a freestanding bath, a double shower, a two-piece toilet, white tiles, ceramic tiles, white walls, porcelain flooring, a submerged sink, engineered stone worktops, grey floors, a hinged door, black worktops, a shower bench, double sinks and a built in vanity unit.

Ванная в стиле Прованс с цветочным орнаментом в обоях, с классической плиткой.
Design ideas for a medium sized country bathroom in Moscow with recessed-panel cabinets, blue cabinets, white tiles, ceramic tiles, multi-coloured walls, porcelain flooring, a built-in sink, white worktops, an enclosed toilet, a single sink, a freestanding vanity unit, wallpapered walls and an alcove bath.
Design ideas for a medium sized country bathroom in Moscow with recessed-panel cabinets, blue cabinets, white tiles, ceramic tiles, multi-coloured walls, porcelain flooring, a built-in sink, white worktops, an enclosed toilet, a single sink, a freestanding vanity unit, wallpapered walls and an alcove bath.

Small midcentury bathroom in Portland with flat-panel cabinets, light wood cabinets, an alcove bath, a shower/bath combination, a one-piece toilet, white tiles, ceramic tiles, grey walls, porcelain flooring, a vessel sink, engineered stone worktops, white floors, a hinged door, white worktops, a wall niche, a single sink and a freestanding vanity unit.

The owners of this stately Adams Morgan rowhouse wanted to reconfigure rooms on the two upper levels to create a primary suite on the third floor and a better layout for the second floor. Our crews fully gutted and reframed the floors and walls of the front rooms, taking the opportunity of open walls to increase energy-efficiency with spray foam insulation at exposed exterior walls.
The original third floor bedroom was open to the hallway and had an outdated, odd-shaped bathroom. We reframed the walls to create a suite with a master bedroom, closet and generous bath with a freestanding tub and shower. Double doors open from the bedroom to the closet, and another set of double doors lead to the bathroom. The classic black and white theme continues in this room. It has dark stained doors and trim, a black vanity with a marble top and honeycomb pattern black and white floor tile. A white soaking tub capped with an oversized chandelier sits under a window set with custom stained glass. The owners selected white subway tile for the vanity backsplash and shower walls. The shower walls and ceiling are tiled and matte black framed glass doors seal the shower so it can be used as a steam room. A pocket door with opaque glass separates the toilet from the main bath. The vanity mirrors were installed first, then our team set the tile around the mirrors. Gold light fixtures and hardware add the perfect polish to this black and white bath.

Reconfiguration of the original bathroom creates a private ensuite for the master bedroom.
Design ideas for a medium sized modern bathroom in Sydney with flat-panel cabinets, light wood cabinets, a walk-in shower, a one-piece toilet, white tiles, ceramic tiles, white walls, concrete flooring, an integrated sink, solid surface worktops, green floors, an open shower, white worktops, double sinks and a floating vanity unit.
Design ideas for a medium sized modern bathroom in Sydney with flat-panel cabinets, light wood cabinets, a walk-in shower, a one-piece toilet, white tiles, ceramic tiles, white walls, concrete flooring, an integrated sink, solid surface worktops, green floors, an open shower, white worktops, double sinks and a floating vanity unit.

This is an example of a large contemporary ensuite bathroom in Philadelphia with light wood cabinets, white tiles, ceramic tiles, white walls, terrazzo flooring, a submerged sink, engineered stone worktops, grey floors, white worktops, double sinks, a floating vanity unit and flat-panel cabinets.

This primary bathroom remodel included a layout change to incorporate a large soaking tub and extended separate shower area. We incorporated elements of a modern farmhouse aesthetic with the wood panel accent wall and color palette of shades of black & white. Finishes on this project included quartz countertops, ceramic patterned floor tiles and handmade ceramic wall tiles, matte black and brass hardware and custom lighting.
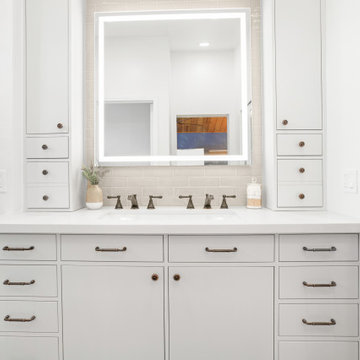
This is an example of a medium sized classic ensuite bathroom in Santa Barbara with flat-panel cabinets, grey cabinets, an alcove shower, a one-piece toilet, ceramic tiles, white walls, vinyl flooring, a trough sink, engineered stone worktops, brown floors, a hinged door, white worktops, a shower bench, a single sink, a built in vanity unit and a vaulted ceiling.
Bathroom with All Types of Cabinet Finish and Ceramic Tiles Ideas and Designs
8

 Shelves and shelving units, like ladder shelves, will give you extra space without taking up too much floor space. Also look for wire, wicker or fabric baskets, large and small, to store items under or next to the sink, or even on the wall.
Shelves and shelving units, like ladder shelves, will give you extra space without taking up too much floor space. Also look for wire, wicker or fabric baskets, large and small, to store items under or next to the sink, or even on the wall.  The sink, the mirror, shower and/or bath are the places where you might want the clearest and strongest light. You can use these if you want it to be bright and clear. Otherwise, you might want to look at some soft, ambient lighting in the form of chandeliers, short pendants or wall lamps. You could use accent lighting around your bath in the form to create a tranquil, spa feel, as well.
The sink, the mirror, shower and/or bath are the places where you might want the clearest and strongest light. You can use these if you want it to be bright and clear. Otherwise, you might want to look at some soft, ambient lighting in the form of chandeliers, short pendants or wall lamps. You could use accent lighting around your bath in the form to create a tranquil, spa feel, as well. 