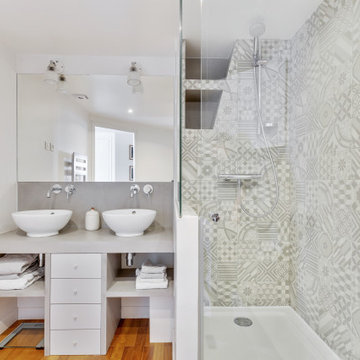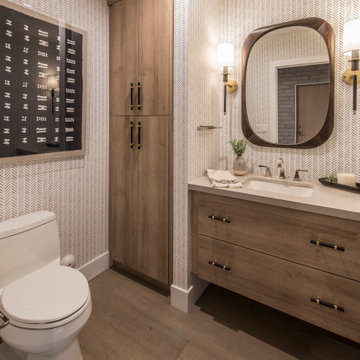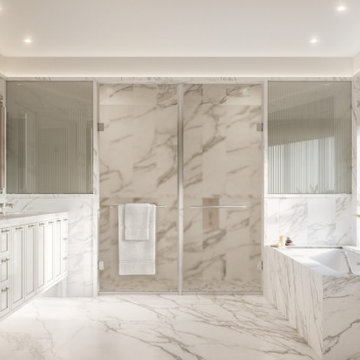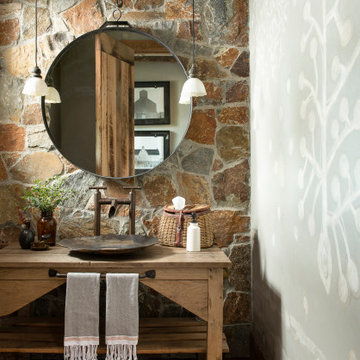Bathroom with All Types of Cabinet Finish and Medium Hardwood Flooring Ideas and Designs
Refine by:
Budget
Sort by:Popular Today
1 - 20 of 12,218 photos
Item 1 of 3

The reconfiguration of the master bathroom opened up the space by pairing a platform shower with a freestanding tub. The open shower, wall-hung vanity, and wall-hung water closet create continuous flooring and an expansive feeling. The result is a welcoming space with a calming aesthetic.

Zack Benson Photography
Classic ensuite bathroom in San Diego with grey cabinets, a freestanding bath, grey tiles, metro tiles, grey walls, medium hardwood flooring, a corner shower, a submerged sink and a hinged door.
Classic ensuite bathroom in San Diego with grey cabinets, a freestanding bath, grey tiles, metro tiles, grey walls, medium hardwood flooring, a corner shower, a submerged sink and a hinged door.

Photo of a traditional bathroom in Charleston with recessed-panel cabinets, blue cabinets, an alcove shower, white tiles, white walls, medium hardwood flooring, a submerged sink, brown floors, an open shower and white worktops.

Photo of a medium sized farmhouse bathroom in Charleston with a submerged sink, recessed-panel cabinets, grey walls, medium hardwood flooring, marble worktops and brown cabinets.

Large classic ensuite wet room bathroom in Nashville with recessed-panel cabinets, white cabinets, a freestanding bath, a two-piece toilet, white tiles, porcelain tiles, grey walls, medium hardwood flooring, a submerged sink, engineered stone worktops, brown floors, a hinged door, white worktops, a wall niche, double sinks, a built in vanity unit, a drop ceiling and wallpapered walls.

Beach style ensuite bathroom in Miami with recessed-panel cabinets, white cabinets, a freestanding bath, an alcove shower, grey tiles, grey walls, medium hardwood flooring, a submerged sink, beige floors and a hinged door.

Inspiration for a medium sized modern cream and black ensuite bathroom in Bordeaux with open cabinets, light wood cabinets, a built-in bath, a built-in shower, black and white tiles, marble tiles, white walls, medium hardwood flooring, a trough sink, wooden worktops, brown floors, an open shower, black worktops, double sinks and a freestanding vanity unit.

OASIS VÉGÉTALE
Rénovation complète d'une salle de bain, on transforme une ancienne cuisine en salle de bain.
Une ambiance zen pour favoriser le bien-être et inciter à la détente.
Décoration épurée, matériaux naturels et chaleureux, jeux de textures, éclairage tamisé ... et pour apporter un esprit "jungle" et favoriser l'évasion on fait rentrer des plantes vertes grâce au magnifique mur végétal qui fait écho au palmier du jardin.
Baignoire ilot, design et confortable qui invite au repos et à la détente
Prêt pour une bulle de détente ?

Reforma realizada por la empresa Mejuto Interiorisme en Barcelona.
Electrodomésticos: Neff
Fotografía: Julen Esnal Photography
Inspiration for a medium sized contemporary ensuite bathroom in Other with flat-panel cabinets, black cabinets, an alcove shower, a wall mounted toilet, beige tiles, beige walls, medium hardwood flooring, a vessel sink, wooden worktops, brown floors, a single sink, a freestanding vanity unit and a drop ceiling.
Inspiration for a medium sized contemporary ensuite bathroom in Other with flat-panel cabinets, black cabinets, an alcove shower, a wall mounted toilet, beige tiles, beige walls, medium hardwood flooring, a vessel sink, wooden worktops, brown floors, a single sink, a freestanding vanity unit and a drop ceiling.

Design ideas for a medium sized farmhouse ensuite bathroom in Essex with recessed-panel cabinets, white cabinets, a walk-in shower, blue tiles, porcelain tiles, multi-coloured walls, medium hardwood flooring, marble worktops, a hinged door, double sinks, a built in vanity unit and wallpapered walls.

Il bagno è stato ricavato dal vecchio locale in fondo al ballatoio ad uso comune. Specchio in continuità con la finestra. Mobile laccato bianco sospeso, piano in corian e lavabo in ceramica sotto-top. Rubinetteria a parete, sanitari sospesi della duravit. Box doccia in vetro trasparente extra-chiaro. Il soffitto è ribassato per alloggiare il soppalco dell'ingresso per letto ospiti. Una vetrata sopra alla porta permette l'ingresso della luce.

Unique French Country powder bath vanity by Koch is knotty alder with mesh inserts.
Bathroom in Nashville with open cabinets, light wood cabinets, blue walls, medium hardwood flooring, brown floors, a single sink, a freestanding vanity unit and wallpapered walls.
Bathroom in Nashville with open cabinets, light wood cabinets, blue walls, medium hardwood flooring, brown floors, a single sink, a freestanding vanity unit and wallpapered walls.

$15,000- $25,000
Photo of a small contemporary bathroom in Columbus with flat-panel cabinets, grey cabinets, a shower/bath combination, a one-piece toilet, black and white tiles, ceramic tiles, grey walls, medium hardwood flooring, granite worktops, brown floors, a shower curtain, beige worktops, a single sink and a freestanding vanity unit.
Photo of a small contemporary bathroom in Columbus with flat-panel cabinets, grey cabinets, a shower/bath combination, a one-piece toilet, black and white tiles, ceramic tiles, grey walls, medium hardwood flooring, granite worktops, brown floors, a shower curtain, beige worktops, a single sink and a freestanding vanity unit.

The "Dream of the '90s" was alive in this industrial loft condo before Neil Kelly Portland Design Consultant Erika Altenhofen got her hands on it. No new roof penetrations could be made, so we were tasked with updating the current footprint. Erika filled the niche with much needed storage provisions, like a shelf and cabinet. The shower tile will replaced with stunning blue "Billie Ombre" tile by Artistic Tile. An impressive marble slab was laid on a fresh navy blue vanity, white oval mirrors and fitting industrial sconce lighting rounds out the remodeled space.

Inspiration for a contemporary shower room bathroom in Paris with black cabinets, an alcove shower, grey tiles, white walls, medium hardwood flooring, a vessel sink, brown floors, grey worktops and double sinks.

Design ideas for a contemporary bathroom in Phoenix with flat-panel cabinets, medium wood cabinets, grey walls, medium hardwood flooring, a submerged sink, brown floors and grey worktops.

This guest bath has a walk in shower just beyond the vanity. The cabinet has the look of a piece of furniture with a vessel sink atop the quarz counter.

Serene and spacious master bathroom with his and her sink/vanities, a free-standing tub and large spacious tiled shower with glass doors.
Design ideas for a classic ensuite bathroom in Charleston with a freestanding bath, a corner shower, a submerged sink, a hinged door, white worktops, recessed-panel cabinets, white cabinets, white tiles, grey walls, medium hardwood flooring and brown floors.
Design ideas for a classic ensuite bathroom in Charleston with a freestanding bath, a corner shower, a submerged sink, a hinged door, white worktops, recessed-panel cabinets, white cabinets, white tiles, grey walls, medium hardwood flooring and brown floors.

A new boutique condominium building with only 29 residences in one of the most charming residential enclaves in Manhattan: 40 East End Avenue. In this dynamic collaboration with Gerner Kronick & Valcarel Architects and Deborah Berke Partners, Lightstone Group transcends the condominium status quo with the curated creation of nuanced individual residences designed to be true homes.
The custom high-gloss lacquer painted Italian kitchen cabinetry, by Pedini, is complemented with hand-selected Italian Arabescato Cervaiole marble slabs. Upper cabinet doors feature a unique woven metal mesh panel and bevelled trim, adding a refined pattern to the kitchen composition. The state-of-the-art appliances by Gaggenau and the substantial kitchen island are as vital to cooking as they are to entertaining.
The master bathroom, featuring a 6 foot soaking tub, walk-in shower and private water closet, is clad in Arabescato Cervaiole marble in a high-honed finish, complemented by fluted mirrored glass panels, Pedini custom Italian vanity and Waterworks Henry fixtures in polished nickel.

Inspiration for a rustic bathroom in Other with light wood cabinets, medium hardwood flooring, a vessel sink, wooden worktops and open cabinets.
Bathroom with All Types of Cabinet Finish and Medium Hardwood Flooring Ideas and Designs
1

 Shelves and shelving units, like ladder shelves, will give you extra space without taking up too much floor space. Also look for wire, wicker or fabric baskets, large and small, to store items under or next to the sink, or even on the wall.
Shelves and shelving units, like ladder shelves, will give you extra space without taking up too much floor space. Also look for wire, wicker or fabric baskets, large and small, to store items under or next to the sink, or even on the wall.  The sink, the mirror, shower and/or bath are the places where you might want the clearest and strongest light. You can use these if you want it to be bright and clear. Otherwise, you might want to look at some soft, ambient lighting in the form of chandeliers, short pendants or wall lamps. You could use accent lighting around your bath in the form to create a tranquil, spa feel, as well.
The sink, the mirror, shower and/or bath are the places where you might want the clearest and strongest light. You can use these if you want it to be bright and clear. Otherwise, you might want to look at some soft, ambient lighting in the form of chandeliers, short pendants or wall lamps. You could use accent lighting around your bath in the form to create a tranquil, spa feel, as well. 