Bathroom with All Types of Cabinet Finish and Multi-coloured Tiles Ideas and Designs
Refine by:
Budget
Sort by:Popular Today
101 - 120 of 36,035 photos
Item 1 of 3
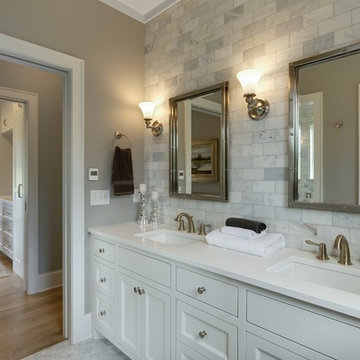
A Modern Farmhouse set in a prairie setting exudes charm and simplicity. Wrap around porches and copious windows make outdoor/indoor living seamless while the interior finishings are extremely high on detail. In floor heating under porcelain tile in the entire lower level, Fond du Lac stone mimicking an original foundation wall and rough hewn wood finishes contrast with the sleek finishes of carrera marble in the master and top of the line appliances and soapstone counters of the kitchen. This home is a study in contrasts, while still providing a completely harmonious aura.

Inspiration for a large traditional ensuite bathroom in Raleigh with raised-panel cabinets, green cabinets, a built-in bath, a corner shower, a two-piece toilet, multi-coloured tiles, stone slabs, green walls, slate flooring, a submerged sink and laminate worktops.
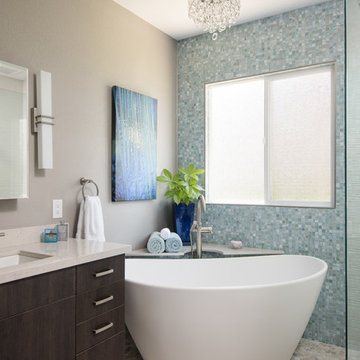
This San Marcos master bathroom was renovated with new wood tile floors besides the space surrounding the freestanding tub for a neutral and relaxing design with beige and blue mosaic tiles. Scott Basile, Basile Photography
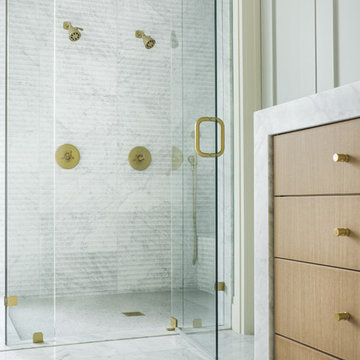
Large contemporary ensuite bathroom in Dallas with flat-panel cabinets, dark wood cabinets, a freestanding bath, an alcove shower, a two-piece toilet, multi-coloured tiles, stone tiles, multi-coloured walls, marble flooring, a submerged sink and marble worktops.
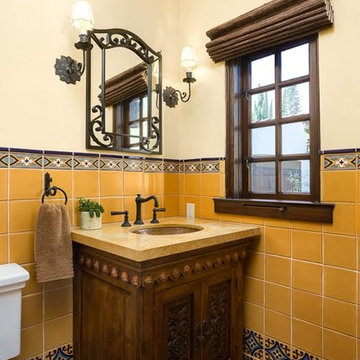
Inspiration for a small mediterranean shower room bathroom in Los Angeles with recessed-panel cabinets, dark wood cabinets, a one-piece toilet, multi-coloured tiles, porcelain tiles, terracotta flooring, a submerged sink and limestone worktops.

Guest bath remodel
Photo of a small modern shower room bathroom in Los Angeles with dark wood cabinets, a walk-in shower, a one-piece toilet, multi-coloured tiles, white walls, light hardwood flooring, a built-in sink and flat-panel cabinets.
Photo of a small modern shower room bathroom in Los Angeles with dark wood cabinets, a walk-in shower, a one-piece toilet, multi-coloured tiles, white walls, light hardwood flooring, a built-in sink and flat-panel cabinets.
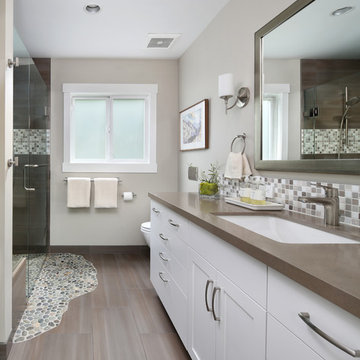
Master Bath room with larger curbless shower and organic pebble tile design
Bernard Andre
Photo of a classic ensuite bathroom in San Francisco with shaker cabinets, white cabinets, a built-in shower, multi-coloured tiles, mosaic tiles, porcelain flooring, a submerged sink, engineered stone worktops and a hinged door.
Photo of a classic ensuite bathroom in San Francisco with shaker cabinets, white cabinets, a built-in shower, multi-coloured tiles, mosaic tiles, porcelain flooring, a submerged sink, engineered stone worktops and a hinged door.
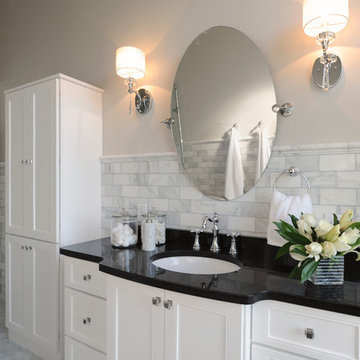
Medium sized classic bathroom in Other with shaker cabinets, white cabinets, a claw-foot bath, a shower/bath combination, a one-piece toilet, multi-coloured tiles, stone tiles, beige walls, marble flooring, a submerged sink and solid surface worktops.
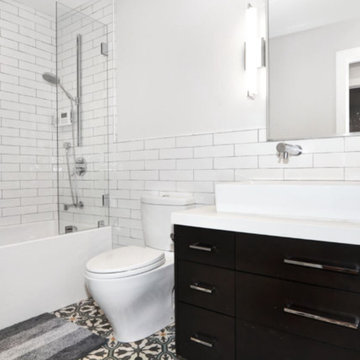
Inspiration for a medium sized contemporary bathroom in Orange County with flat-panel cabinets, black cabinets, an alcove bath, a shower/bath combination, a two-piece toilet, grey tiles, multi-coloured tiles, white tiles, yellow tiles, metro tiles, white walls, ceramic flooring and an integrated sink.
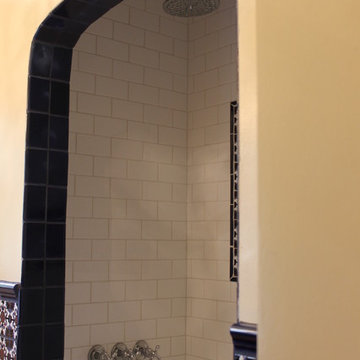
JRY & Company
This is an example of a medium sized mediterranean bathroom in Orange County with freestanding cabinets, medium wood cabinets, an alcove bath, an alcove shower, a two-piece toilet, multi-coloured tiles, ceramic tiles, white walls, terracotta flooring, a submerged sink and engineered stone worktops.
This is an example of a medium sized mediterranean bathroom in Orange County with freestanding cabinets, medium wood cabinets, an alcove bath, an alcove shower, a two-piece toilet, multi-coloured tiles, ceramic tiles, white walls, terracotta flooring, a submerged sink and engineered stone worktops.
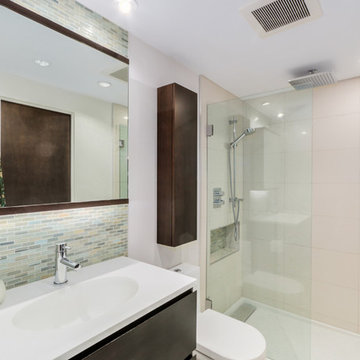
Small bathroom that works as a powder room for visitors as well as master en suite (aka cheater en suite). Slide out his and hers medicine cabinet provide discrete storage for all toiletries and make up. Vanity with 2 drawers provide additional convenient storage. Reverse bevelled drawer front tops eliminate protruding pulls. Cleaning supplies are stored in the cabinet above the toilet. Very ergonomic design for a small multi use bathroom.

This 1930's Barrington Hills farmhouse was in need of some TLC when it was purchased by this southern family of five who planned to make it their new home. The renovation taken on by Advance Design Studio's designer Scott Christensen and master carpenter Justin Davis included a custom porch, custom built in cabinetry in the living room and children's bedrooms, 2 children's on-suite baths, a guest powder room, a fabulous new master bath with custom closet and makeup area, a new upstairs laundry room, a workout basement, a mud room, new flooring and custom wainscot stairs with planked walls and ceilings throughout the home.
The home's original mechanicals were in dire need of updating, so HVAC, plumbing and electrical were all replaced with newer materials and equipment. A dramatic change to the exterior took place with the addition of a quaint standing seam metal roofed farmhouse porch perfect for sipping lemonade on a lazy hot summer day.
In addition to the changes to the home, a guest house on the property underwent a major transformation as well. Newly outfitted with updated gas and electric, a new stacking washer/dryer space was created along with an updated bath complete with a glass enclosed shower, something the bath did not previously have. A beautiful kitchenette with ample cabinetry space, refrigeration and a sink was transformed as well to provide all the comforts of home for guests visiting at the classic cottage retreat.
The biggest design challenge was to keep in line with the charm the old home possessed, all the while giving the family all the convenience and efficiency of modern functioning amenities. One of the most interesting uses of material was the porcelain "wood-looking" tile used in all the baths and most of the home's common areas. All the efficiency of porcelain tile, with the nostalgic look and feel of worn and weathered hardwood floors. The home’s casual entry has an 8" rustic antique barn wood look porcelain tile in a rich brown to create a warm and welcoming first impression.
Painted distressed cabinetry in muted shades of gray/green was used in the powder room to bring out the rustic feel of the space which was accentuated with wood planked walls and ceilings. Fresh white painted shaker cabinetry was used throughout the rest of the rooms, accentuated by bright chrome fixtures and muted pastel tones to create a calm and relaxing feeling throughout the home.
Custom cabinetry was designed and built by Advance Design specifically for a large 70” TV in the living room, for each of the children’s bedroom’s built in storage, custom closets, and book shelves, and for a mudroom fit with custom niches for each family member by name.
The ample master bath was fitted with double vanity areas in white. A generous shower with a bench features classic white subway tiles and light blue/green glass accents, as well as a large free standing soaking tub nestled under a window with double sconces to dim while relaxing in a luxurious bath. A custom classic white bookcase for plush towels greets you as you enter the sanctuary bath.

This Shower was tiled with an off white 12x24 on the two side walls and bathroom floor. The back wall and dam were accented with 18x30 gray tile and we used a 1/2x1/2 glass in the back of both shelves and 1x1 on the shower floor.
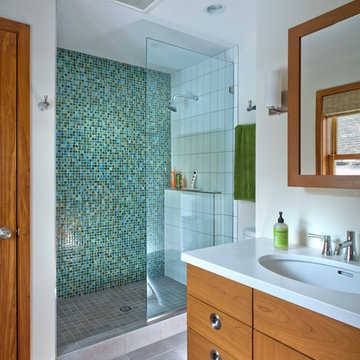
Design ideas for a midcentury shower room bathroom in Minneapolis with a submerged sink, flat-panel cabinets, medium wood cabinets, quartz worktops, an alcove shower, a two-piece toilet, multi-coloured tiles, ceramic tiles, white walls and porcelain flooring.

Inspiration for a medium sized nautical bathroom in Los Angeles with recessed-panel cabinets, black cabinets, marble worktops, an alcove shower, multi-coloured tiles, mosaic tiles, white walls, mosaic tile flooring and a submerged sink.
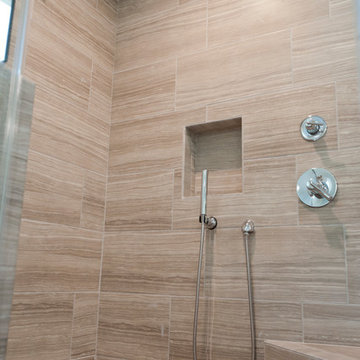
Photos by Curtis Lawson
Design ideas for a medium sized world-inspired ensuite bathroom in Houston with a submerged sink, recessed-panel cabinets, green cabinets, marble worktops, a freestanding bath, a corner shower, multi-coloured tiles, porcelain tiles, blue walls and porcelain flooring.
Design ideas for a medium sized world-inspired ensuite bathroom in Houston with a submerged sink, recessed-panel cabinets, green cabinets, marble worktops, a freestanding bath, a corner shower, multi-coloured tiles, porcelain tiles, blue walls and porcelain flooring.
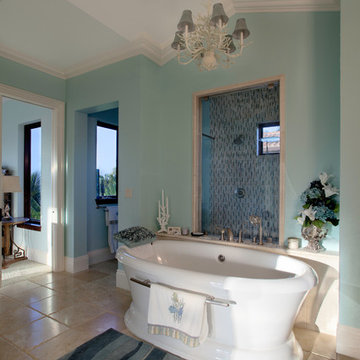
Lovely coral themed master bath.
Large world-inspired ensuite bathroom in Miami with raised-panel cabinets, white cabinets, a freestanding bath, a walk-in shower, a two-piece toilet, multi-coloured tiles, metro tiles, blue walls, travertine flooring, a built-in sink, granite worktops, beige floors and an open shower.
Large world-inspired ensuite bathroom in Miami with raised-panel cabinets, white cabinets, a freestanding bath, a walk-in shower, a two-piece toilet, multi-coloured tiles, metro tiles, blue walls, travertine flooring, a built-in sink, granite worktops, beige floors and an open shower.
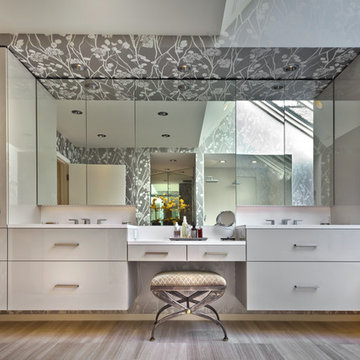
Gilbertson Photography
Poggenpohl
Fantasia Showroom Minneapolis
Kohler
Toto
Cambria
Photo of a large contemporary ensuite bathroom in Minneapolis with flat-panel cabinets, grey cabinets, engineered stone worktops, limestone flooring, multi-coloured walls, a built-in shower, multi-coloured tiles and stone tiles.
Photo of a large contemporary ensuite bathroom in Minneapolis with flat-panel cabinets, grey cabinets, engineered stone worktops, limestone flooring, multi-coloured walls, a built-in shower, multi-coloured tiles and stone tiles.
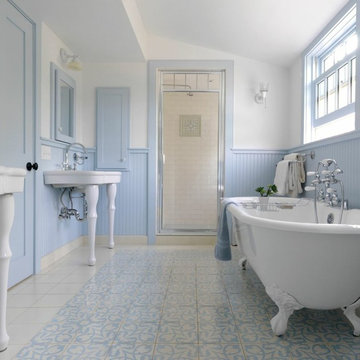
Country ensuite bathroom in Other with a console sink, shaker cabinets, blue cabinets, a claw-foot bath, multi-coloured tiles and multi-coloured walls.

Shaker Solid | Maple | Sable
The stained glass classic craftsman style window was carried through to the two vanity mirrors. Note the unified decorative details of the moulding treatments.
Bathroom with All Types of Cabinet Finish and Multi-coloured Tiles Ideas and Designs
6

 Shelves and shelving units, like ladder shelves, will give you extra space without taking up too much floor space. Also look for wire, wicker or fabric baskets, large and small, to store items under or next to the sink, or even on the wall.
Shelves and shelving units, like ladder shelves, will give you extra space without taking up too much floor space. Also look for wire, wicker or fabric baskets, large and small, to store items under or next to the sink, or even on the wall.  The sink, the mirror, shower and/or bath are the places where you might want the clearest and strongest light. You can use these if you want it to be bright and clear. Otherwise, you might want to look at some soft, ambient lighting in the form of chandeliers, short pendants or wall lamps. You could use accent lighting around your bath in the form to create a tranquil, spa feel, as well.
The sink, the mirror, shower and/or bath are the places where you might want the clearest and strongest light. You can use these if you want it to be bright and clear. Otherwise, you might want to look at some soft, ambient lighting in the form of chandeliers, short pendants or wall lamps. You could use accent lighting around your bath in the form to create a tranquil, spa feel, as well. 