Bathroom with All Types of Cabinet Finish and Red Walls Ideas and Designs
Refine by:
Budget
Sort by:Popular Today
1 - 20 of 1,219 photos
Item 1 of 3

Expansive urban ensuite bathroom in Other with flat-panel cabinets, medium wood cabinets, a corner shower, red walls, a vessel sink, wooden worktops, grey floors, a hinged door, brown worktops, double sinks, a floating vanity unit and brick walls.
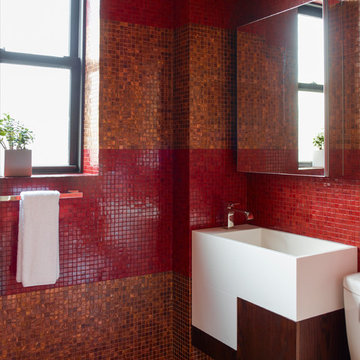
Red and Amber Contemporary Guest Bath in Modern Chelsea Pied-à-terre | Renovation & Interior Design by Brett Design.
Inspiration for a contemporary bathroom in New York with a wall-mounted sink, flat-panel cabinets, white cabinets, red tiles, mosaic tiles and red walls.
Inspiration for a contemporary bathroom in New York with a wall-mounted sink, flat-panel cabinets, white cabinets, red tiles, mosaic tiles and red walls.

Local craftsmen and sculptors were engaged for the 'tansu' tub, uniquely carved bathroom door, entry bench, dining room table made of reused bowling lane, and custom pot rack over the kitchen island.
© www.edwardcaldwellphoto.com
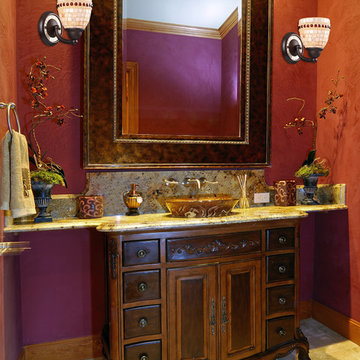
Named after the Philippine province of Capiz from which the vast amount of the world's supply comes from, capiz shells have been used for centuries to accent furniture and accessories. The tranquil beauty and soft luster of these shells are transformed into brilliant mosaics in the Roxana Collection. Carefully cut and pieced together onto glass, each shell is all natural and contains random hues and lusters that contribute to its depth and beauty. This becomes apparent when lit, as the shell's translucency allows its characteristics to show through. Embedded within the mosaic is an attractive ring of amber and rose glass beads adding contrast and jewel-like qualities.
Measurements and Information:
Width 6"
Height 8"
Extends 8" from the wall
1 Light
Accommodates 75 watt medium base light bulb (not included)
Aged bronze finish
Capiz shell mosaic glass
Amber and rose jewel glass beads (accents)
May be installed with glass opening facing up or down
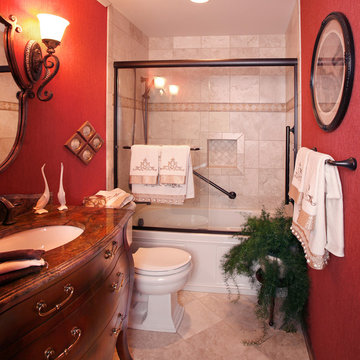
Inspiration for a small classic ensuite bathroom in Cincinnati with freestanding cabinets, dark wood cabinets, an alcove bath, a shower/bath combination, a two-piece toilet, beige tiles, ceramic tiles, red walls, travertine flooring, a submerged sink, solid surface worktops, beige floors and a sliding door.
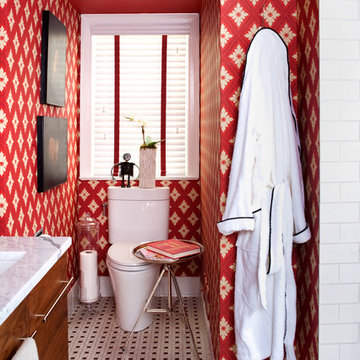
This is an example of a bohemian bathroom in DC Metro with a submerged sink, white tiles, flat-panel cabinets, medium wood cabinets and red walls.

Interior Architecture, Interior Design, Art Curation, and Custom Millwork & Furniture Design by Chango & Co.
Construction by Siano Brothers Contracting
Photography by Jacob Snavely
See the full feature inside Good Housekeeping

Inspiration for a small contemporary shower room bathroom in Other with flat-panel cabinets, light wood cabinets, a built-in shower, a bidet, white tiles, ceramic tiles, red walls, cement flooring, an integrated sink, engineered stone worktops, multi-coloured floors, a hinged door, white worktops, a single sink and a floating vanity unit.
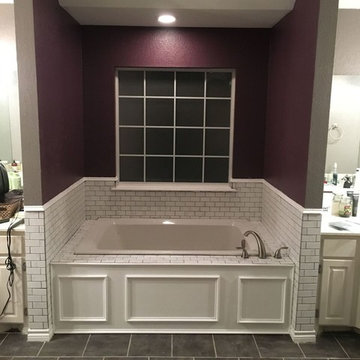
Design ideas for a medium sized classic ensuite bathroom in Austin with recessed-panel cabinets, white cabinets, a hot tub, white tiles, metro tiles, red walls, ceramic flooring, a built-in sink, laminate worktops and grey floors.

Industrial Themed apartment. Harborne, Birmingham.
The bricks are part of the structure the bricks where made water proof. Glass shower screen, white shower tray, Mixed grey tiles above the sink. Chrome radiator, Built in storage.

This Mission style guest bath accommodated both guest bedrooms and the great room (hence it's rich red theme instead of blue or green.) The Shaker style cabinets are maple with bronze vine/leaf hardware and the mirror is reminiscent of a folk art frame. The shower curtain is a patchwork, mimicking the quilts on the guest beds. The tile floor is new and includes some subtle patterning.
Photo Credit: Robert Thien
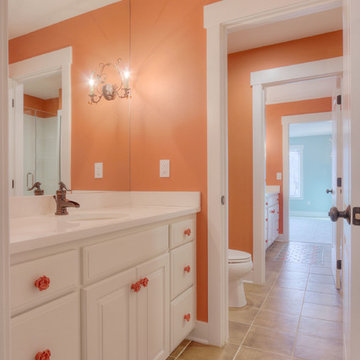
Lodge meets Jamaican beach. Photos by Wayne Sclesky
This is an example of a small beach style family bathroom in Kansas City with raised-panel cabinets, white cabinets, marble worktops, a one-piece toilet, porcelain tiles, red walls, ceramic flooring and brown tiles.
This is an example of a small beach style family bathroom in Kansas City with raised-panel cabinets, white cabinets, marble worktops, a one-piece toilet, porcelain tiles, red walls, ceramic flooring and brown tiles.

Small contemporary bathroom in Other with a vessel sink, a one-piece toilet, red tiles, ceramic tiles, flat-panel cabinets, white cabinets, red walls, ceramic flooring, brown floors and white worktops.
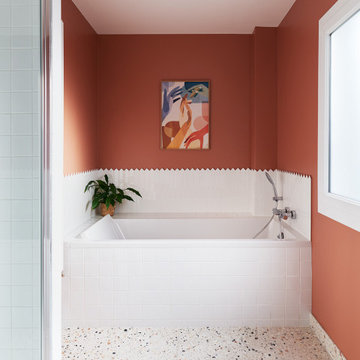
Large contemporary ensuite bathroom in Paris with beaded cabinets, red cabinets, a submerged bath, a built-in shower, white tiles, ceramic tiles, red walls, terrazzo flooring, a built-in sink, a hinged door, red worktops, double sinks, a freestanding vanity unit and multi-coloured floors.

Smart Apartment B2 sviluppato all’interno della “Corte del Tiglio”, un progetto residenziale composto da 5 unità abitative, ciascuna dotata di giardino privato e vetrate a tutta altezza e ciascuna studiata con un proprio scenario cromatico. Le tonalità del B2 nascono dal contrasto tra il caldo e il freddo. Il rosso etrusco estremamente caldo del living viene “raffreddato” dal celeste chiarissimo di alcuni elementi. Ad unire e bilanciare il tutto interviene la sinuosità delle linee.
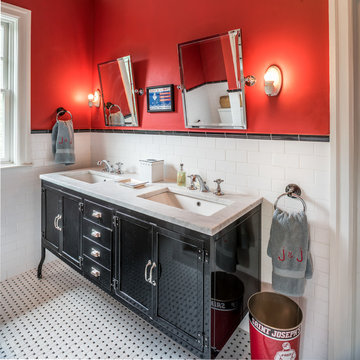
Angle Eye Photography
Photo of an eclectic family bathroom in Philadelphia with black cabinets, black and white tiles, white tiles, metro tiles, red walls, a submerged sink, marble worktops and shaker cabinets.
Photo of an eclectic family bathroom in Philadelphia with black cabinets, black and white tiles, white tiles, metro tiles, red walls, a submerged sink, marble worktops and shaker cabinets.
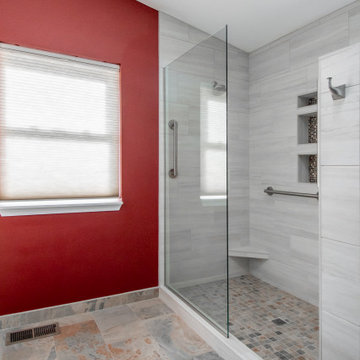
Added master bathroom by converting unused alcove in bedroom. Complete conversion and added space. Walk in tile shower with grab bars for aging in place. Large double sink vanity. Pony wall separating shower and toilet area. Flooring made of porcelain tile with "slate" look, as real slate is difficult to clean.
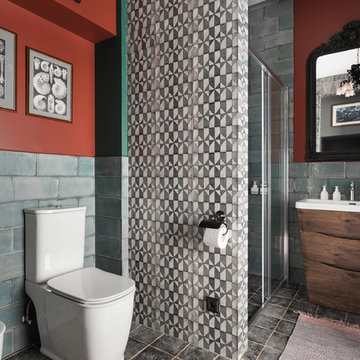
Дизайнер - Марина Чернова
Фотограф Дмитрий Цыренщиков
Квартира 54 м в старом центре Петербурга - для временного проживания хозяев или их гостей.
This is an example of a medium sized mediterranean shower room bathroom in Saint Petersburg with ceramic tiles, red walls, ceramic flooring, grey floors, a sliding door, flat-panel cabinets, dark wood cabinets, a two-piece toilet, blue tiles, a corner shower and a console sink.
This is an example of a medium sized mediterranean shower room bathroom in Saint Petersburg with ceramic tiles, red walls, ceramic flooring, grey floors, a sliding door, flat-panel cabinets, dark wood cabinets, a two-piece toilet, blue tiles, a corner shower and a console sink.
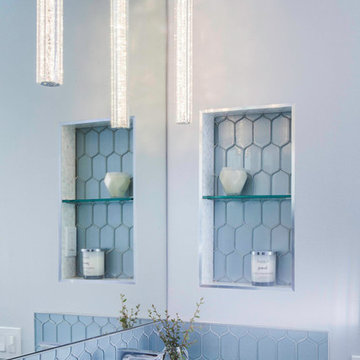
Design ideas for a medium sized classic family bathroom in San Diego with shaker cabinets, brown cabinets, an alcove bath, a shower/bath combination, a two-piece toilet, blue tiles, glass tiles, red walls, porcelain flooring, a submerged sink, engineered stone worktops, grey floors, a shower curtain and white worktops.
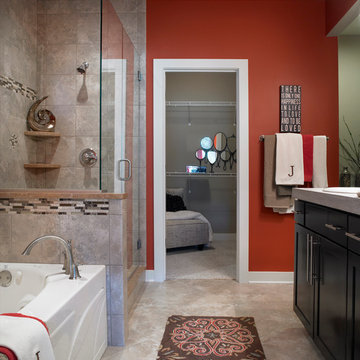
Jagoe Homes, Inc.
Project: Creekside at Deer Valley, Mulberry Craftsman Model Home.
Location: Owensboro, Kentucky. Elevation: Craftsman-C1, Site Number: CSDV 81.
Bathroom with All Types of Cabinet Finish and Red Walls Ideas and Designs
1

 Shelves and shelving units, like ladder shelves, will give you extra space without taking up too much floor space. Also look for wire, wicker or fabric baskets, large and small, to store items under or next to the sink, or even on the wall.
Shelves and shelving units, like ladder shelves, will give you extra space without taking up too much floor space. Also look for wire, wicker or fabric baskets, large and small, to store items under or next to the sink, or even on the wall.  The sink, the mirror, shower and/or bath are the places where you might want the clearest and strongest light. You can use these if you want it to be bright and clear. Otherwise, you might want to look at some soft, ambient lighting in the form of chandeliers, short pendants or wall lamps. You could use accent lighting around your bath in the form to create a tranquil, spa feel, as well.
The sink, the mirror, shower and/or bath are the places where you might want the clearest and strongest light. You can use these if you want it to be bright and clear. Otherwise, you might want to look at some soft, ambient lighting in the form of chandeliers, short pendants or wall lamps. You could use accent lighting around your bath in the form to create a tranquil, spa feel, as well. 