Bathroom with All Types of Cabinet Finish and Travertine Flooring Ideas and Designs
Refine by:
Budget
Sort by:Popular Today
101 - 120 of 14,941 photos
Item 1 of 3
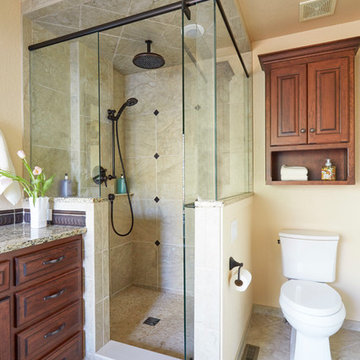
Cabinets: Custom Wood Products, white paint, raised panel door (perimeter)
Custom Wood Products, stained, cherry, raised panel door (island)
Counter: Granite (perimeter)
Soapstone (island)
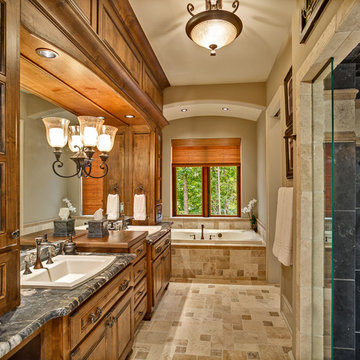
Photo by Firewater Photography.
Designed during previous position as Residential Studio Director and Project Architect at LS3P ASSOCIATES LTD.
Photo of a large classic ensuite bathroom in Other with raised-panel cabinets, medium wood cabinets, a built-in bath, an alcove shower, a two-piece toilet, beige tiles, stone tiles, beige walls, travertine flooring, a built-in sink and granite worktops.
Photo of a large classic ensuite bathroom in Other with raised-panel cabinets, medium wood cabinets, a built-in bath, an alcove shower, a two-piece toilet, beige tiles, stone tiles, beige walls, travertine flooring, a built-in sink and granite worktops.
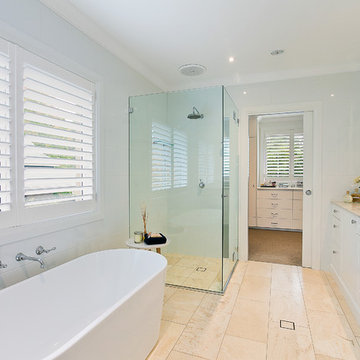
Inspiration for a medium sized traditional ensuite bathroom in Sydney with recessed-panel cabinets, white cabinets, a freestanding bath, a corner shower, white tiles, ceramic tiles, white walls, travertine flooring, a submerged sink and a hinged door.
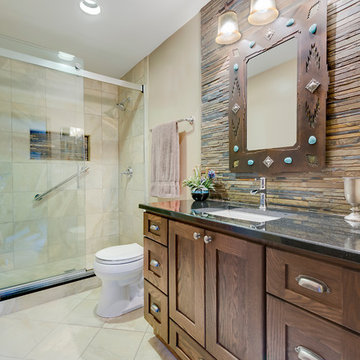
Photo of a large shower room bathroom in Chicago with recessed-panel cabinets, dark wood cabinets, an alcove shower, beige tiles, beige walls, travertine flooring, a submerged sink and engineered stone worktops.
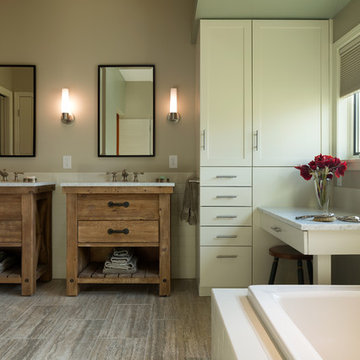
Part of a Master Suite addition that moved the master bedroom and bathroom to the first floor for easier access. The tub was also selected and located for easier entry as it has a lower tub deck without sacrificing water level. Built-in storage was important and we were able to create a fair amount in a small space.
Photos: Tony Thompson
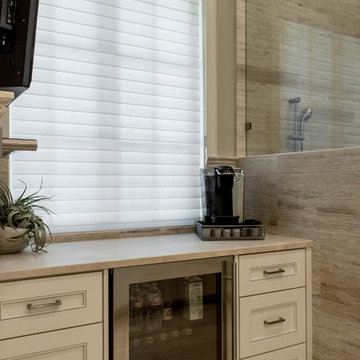
Photography by Jennifer Siu-Rivera
Large classic ensuite bathroom in Austin with a submerged sink, recessed-panel cabinets, white cabinets, stone tiles, grey walls and travertine flooring.
Large classic ensuite bathroom in Austin with a submerged sink, recessed-panel cabinets, white cabinets, stone tiles, grey walls and travertine flooring.
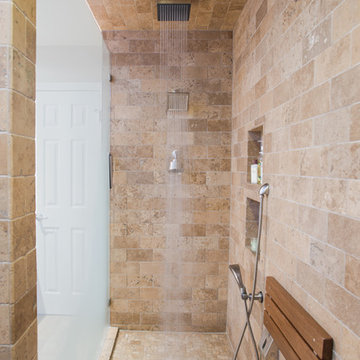
Sonja Quintero
Photo of a small contemporary sauna bathroom in Dallas with an integrated sink, shaker cabinets, light wood cabinets, marble worktops, a one-piece toilet, beige tiles, stone tiles, beige walls and travertine flooring.
Photo of a small contemporary sauna bathroom in Dallas with an integrated sink, shaker cabinets, light wood cabinets, marble worktops, a one-piece toilet, beige tiles, stone tiles, beige walls and travertine flooring.
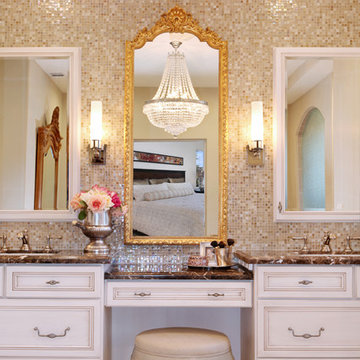
Jeri Koegel
Inspiration for an expansive traditional ensuite bathroom in Orange County with a submerged sink, freestanding cabinets, white cabinets, marble worktops, a submerged bath, a walk-in shower, a two-piece toilet, beige tiles, mosaic tiles, beige walls and travertine flooring.
Inspiration for an expansive traditional ensuite bathroom in Orange County with a submerged sink, freestanding cabinets, white cabinets, marble worktops, a submerged bath, a walk-in shower, a two-piece toilet, beige tiles, mosaic tiles, beige walls and travertine flooring.
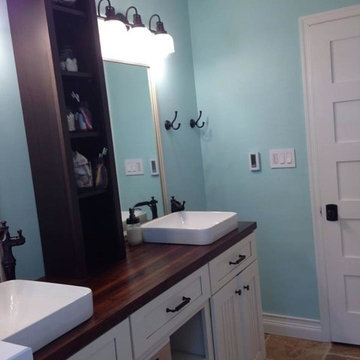
A remodel of a 1960s bathroom
Inspiration for a medium sized classic shower room bathroom in Baltimore with a vessel sink, freestanding cabinets, distressed cabinets, wooden worktops, an alcove bath, a shower/bath combination, a wall mounted toilet, black tiles, brown walls and travertine flooring.
Inspiration for a medium sized classic shower room bathroom in Baltimore with a vessel sink, freestanding cabinets, distressed cabinets, wooden worktops, an alcove bath, a shower/bath combination, a wall mounted toilet, black tiles, brown walls and travertine flooring.

Photo of a large mediterranean ensuite bathroom in Miami with a submerged sink, recessed-panel cabinets, multi-coloured walls, a built-in bath, beige cabinets, travertine flooring, marble worktops, a corner shower and beige floors.
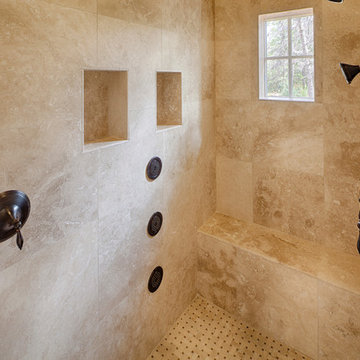
With porches on every side, the “Georgetown” is designed for enjoying the natural surroundings. The main level of the home is characterized by wide open spaces, with connected kitchen, dining, and living areas, all leading onto the various outdoor patios. The main floor master bedroom occupies one entire wing of the home, along with an additional bedroom suite. The upper level features two bedroom suites and a bunk room, with space over the detached garage providing a private guest suite.
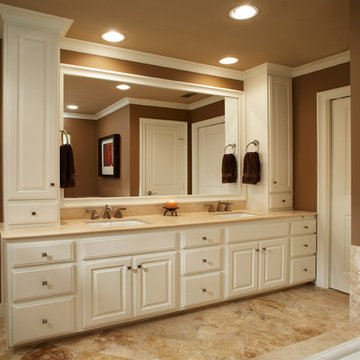
Bathroom remodel as part of a complete home remodel
Inspiration for a medium sized mediterranean ensuite bathroom in Dallas with shaker cabinets, white cabinets, a built-in bath, a corner shower, beige walls, travertine flooring, a submerged sink and brown floors.
Inspiration for a medium sized mediterranean ensuite bathroom in Dallas with shaker cabinets, white cabinets, a built-in bath, a corner shower, beige walls, travertine flooring, a submerged sink and brown floors.
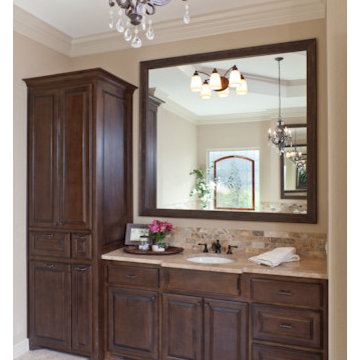
Erika Barczak, Allied ASID - By Design Interiors, Inc.
Keechi Creek Builders
Photo credit: B-Rad Studio
Inspiration for a large rustic ensuite bathroom in Other with a submerged sink, raised-panel cabinets, medium wood cabinets, granite worktops, a built-in bath, an alcove shower, a one-piece toilet, beige tiles, stone tiles, beige walls and travertine flooring.
Inspiration for a large rustic ensuite bathroom in Other with a submerged sink, raised-panel cabinets, medium wood cabinets, granite worktops, a built-in bath, an alcove shower, a one-piece toilet, beige tiles, stone tiles, beige walls and travertine flooring.
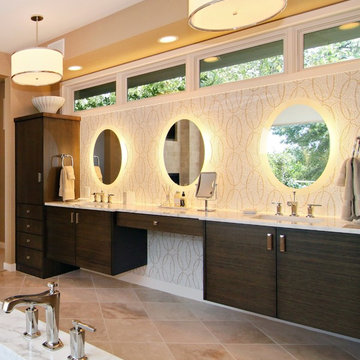
This is an example of a large contemporary ensuite bathroom in Minneapolis with mosaic tiles, flat-panel cabinets, dark wood cabinets, beige walls, travertine flooring, an integrated sink and marble worktops.
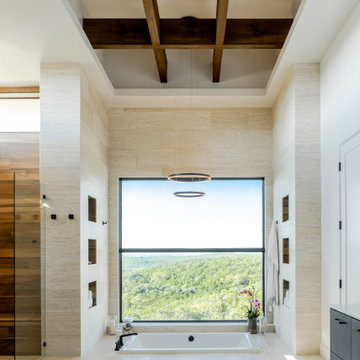
Master Bathroom
Photo of a contemporary bathroom in Other with grey cabinets, a built-in bath, travertine flooring, double sinks and exposed beams.
Photo of a contemporary bathroom in Other with grey cabinets, a built-in bath, travertine flooring, double sinks and exposed beams.

Modern farmhouse bathroom, with soaking tub under window, custom shelving and travertine tile.
Inspiration for a large country ensuite bathroom in Dallas with freestanding cabinets, medium wood cabinets, a built-in bath, a two-piece toilet, white tiles, travertine tiles, white walls, travertine flooring, quartz worktops, white floors, white worktops, double sinks, a built in vanity unit, a vaulted ceiling, an alcove shower, a hinged door and a submerged sink.
Inspiration for a large country ensuite bathroom in Dallas with freestanding cabinets, medium wood cabinets, a built-in bath, a two-piece toilet, white tiles, travertine tiles, white walls, travertine flooring, quartz worktops, white floors, white worktops, double sinks, a built in vanity unit, a vaulted ceiling, an alcove shower, a hinged door and a submerged sink.
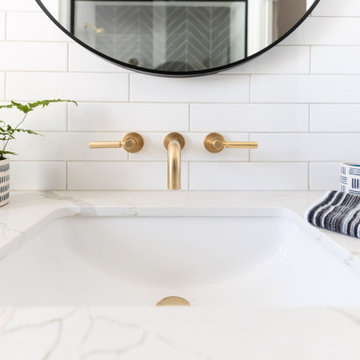
This modern farmhouse bathroom has an extra large vanity with double sinks to make use of a longer rectangular bathroom. The wall behind the vanity has counter to ceiling Jeffrey Court white subway tiles that tie into the shower. There is a playful mix of metals throughout including the black framed round mirrors from CB2, brass & black sconces with glass globes from Shades of Light , and gold wall-mounted faucets from Phylrich. The countertop is quartz with some gold veining to pull the selections together. The charcoal navy custom vanity has ample storage including a pull-out laundry basket while providing contrast to the quartz countertop and brass hexagon cabinet hardware from CB2. This bathroom has a glass enclosed tub/shower that is tiled to the ceiling. White subway tiles are used on two sides with an accent deco tile wall with larger textured field tiles in a chevron pattern on the back wall. The niche incorporates penny rounds on the back using the same countertop quartz for the shelves with a black Schluter edge detail that pops against the deco tile wall.
Photography by LifeCreated.
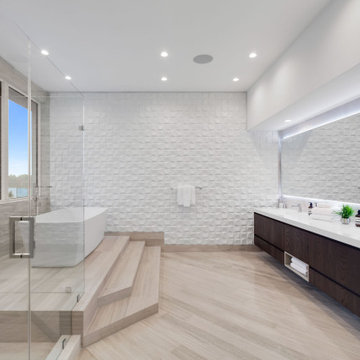
Large modern ensuite bathroom in Miami with flat-panel cabinets, dark wood cabinets, a freestanding bath, a corner shower, a one-piece toilet, white tiles, porcelain tiles, grey walls, travertine flooring, an integrated sink, engineered stone worktops, grey floors, a hinged door, white worktops, an enclosed toilet, double sinks and a floating vanity unit.

Il s'agit de la toute première maison entièrement construite par Mon Concept Habitation ! Autre particularité de ce projet : il a été entièrement dirigé à distance. Nos clients sont une famille d'expatriés, ils étaient donc peu présents à Paris. Mais grâce à notre processus et le suivi du chantier via WhatsApp, les résultats ont été à la hauteur de leurs attentes.
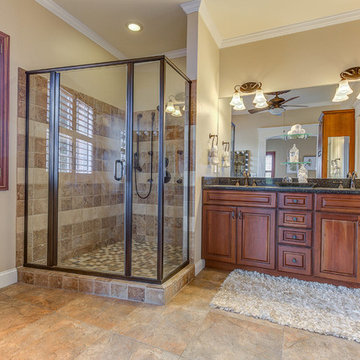
Photos by AG Real Estate Media
Photo of a large classic ensuite bathroom in Cincinnati with raised-panel cabinets, brown cabinets, a double shower, beige tiles, travertine tiles, travertine flooring, a submerged sink, granite worktops, beige floors, a hinged door, black worktops and beige walls.
Photo of a large classic ensuite bathroom in Cincinnati with raised-panel cabinets, brown cabinets, a double shower, beige tiles, travertine tiles, travertine flooring, a submerged sink, granite worktops, beige floors, a hinged door, black worktops and beige walls.
Bathroom with All Types of Cabinet Finish and Travertine Flooring Ideas and Designs
6

 Shelves and shelving units, like ladder shelves, will give you extra space without taking up too much floor space. Also look for wire, wicker or fabric baskets, large and small, to store items under or next to the sink, or even on the wall.
Shelves and shelving units, like ladder shelves, will give you extra space without taking up too much floor space. Also look for wire, wicker or fabric baskets, large and small, to store items under or next to the sink, or even on the wall.  The sink, the mirror, shower and/or bath are the places where you might want the clearest and strongest light. You can use these if you want it to be bright and clear. Otherwise, you might want to look at some soft, ambient lighting in the form of chandeliers, short pendants or wall lamps. You could use accent lighting around your bath in the form to create a tranquil, spa feel, as well.
The sink, the mirror, shower and/or bath are the places where you might want the clearest and strongest light. You can use these if you want it to be bright and clear. Otherwise, you might want to look at some soft, ambient lighting in the form of chandeliers, short pendants or wall lamps. You could use accent lighting around your bath in the form to create a tranquil, spa feel, as well. 