Bathroom with All Types of Cabinet Finish and Wallpapered Walls Ideas and Designs
Refine by:
Budget
Sort by:Popular Today
121 - 140 of 5,994 photos
Item 1 of 3

Inspiration for a classic ensuite bathroom in Calgary with flat-panel cabinets, black cabinets, a freestanding bath, a corner shower, white tiles, metro tiles, white walls, mosaic tile flooring, a submerged sink, quartz worktops, white floors, grey worktops, double sinks, a built in vanity unit and wallpapered walls.

Medium sized classic bathroom in Denver with shaker cabinets, blue cabinets, an alcove bath, an alcove shower, white tiles, stone tiles, multi-coloured walls, marble flooring, a submerged sink, engineered stone worktops, white floors, a shower curtain, white worktops, a wall niche, a single sink, a built in vanity unit, all types of ceiling and wallpapered walls.

A coastal styled guest bathroom with cute dog-themed wallpaper and a distressed navy vanity
Inspiration for a small shower room bathroom in Grand Rapids with beaded cabinets, blue cabinets, white walls, ceramic flooring, a submerged sink, engineered stone worktops, beige floors, beige worktops, a feature wall, a single sink, a built in vanity unit and wallpapered walls.
Inspiration for a small shower room bathroom in Grand Rapids with beaded cabinets, blue cabinets, white walls, ceramic flooring, a submerged sink, engineered stone worktops, beige floors, beige worktops, a feature wall, a single sink, a built in vanity unit and wallpapered walls.

This new construction project features a breathtaking shower with gorgeous wall tiles, a free-standing tub, and elegant gold fixtures that bring a sense of luxury to your home. The white marble flooring adds a touch of classic elegance, while the wood cabinetry in the vanity creates a warm, inviting feel. With modern design elements and high-quality construction, this bathroom remodel is the perfect way to showcase your sense of style and enjoy a relaxing, spa-like experience every day.
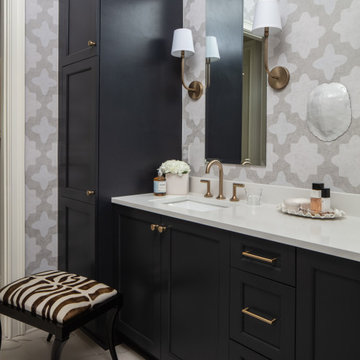
Photo of a large traditional ensuite bathroom in Raleigh with raised-panel cabinets, blue cabinets, grey walls, porcelain flooring, a submerged sink, engineered stone worktops, white worktops, double sinks, a built in vanity unit and wallpapered walls.

This redesigned hall bathroom is spacious enough for the kids to get ready on busy school mornings. The double sink adds function while the fun tile design and punches of color creates a playful space.

Custom-built, solid-wood vanity, quartz countertop, and large-format porcelain tile flooring.
Small retro ensuite bathroom in Orange County with freestanding cabinets, medium wood cabinets, a two-piece toilet, porcelain flooring, a submerged sink, engineered stone worktops, beige floors, white worktops, a single sink, a floating vanity unit, a timber clad ceiling, multi-coloured walls and wallpapered walls.
Small retro ensuite bathroom in Orange County with freestanding cabinets, medium wood cabinets, a two-piece toilet, porcelain flooring, a submerged sink, engineered stone worktops, beige floors, white worktops, a single sink, a floating vanity unit, a timber clad ceiling, multi-coloured walls and wallpapered walls.

This is an example of a medium sized classic ensuite bathroom in Cleveland with white tiles, porcelain tiles, blue walls, a submerged sink, engineered stone worktops, white floors, white worktops, double sinks, a freestanding vanity unit, wallpapered walls, shaker cabinets, white cabinets and mosaic tile flooring.
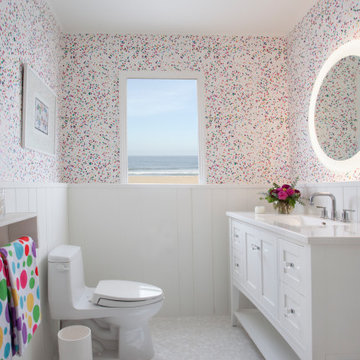
"This bathroom is in a home that was originally built in the 20’s. The homeowners wanted to update it while maintaining its old fashioned charm. Polka dot wallpaper sets the tone, with the shapes repeated in the floor tile and shampoo niche, as well as the drain cover. An illuminated round mirror above the vanity repeats the shape,"
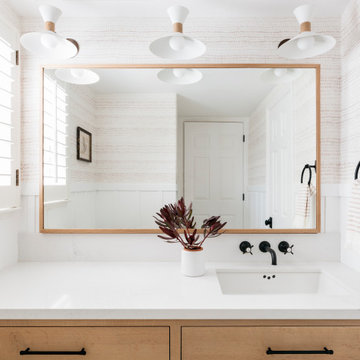
This project was a joy to work on, as we married our firm’s modern design aesthetic with the client’s more traditional and rustic taste. We gave new life to all three bathrooms in her home, making better use of the space in the powder bathroom, optimizing the layout for a brother & sister to share a hall bath, and updating the primary bathroom with a large curbless walk-in shower and luxurious clawfoot tub. Though each bathroom has its own personality, we kept the palette cohesive throughout all three.

Transitional Master Bath with Freestanding Tub
Photo of a large classic ensuite bathroom in New York with freestanding cabinets, light wood cabinets, a freestanding bath, a built-in shower, porcelain flooring, a submerged sink, glass worktops, an open shower, white worktops, double sinks, a built in vanity unit, white tiles, ceramic tiles, multi-coloured walls, beige floors, wallpapered walls, a two-piece toilet and a shower bench.
Photo of a large classic ensuite bathroom in New York with freestanding cabinets, light wood cabinets, a freestanding bath, a built-in shower, porcelain flooring, a submerged sink, glass worktops, an open shower, white worktops, double sinks, a built in vanity unit, white tiles, ceramic tiles, multi-coloured walls, beige floors, wallpapered walls, a two-piece toilet and a shower bench.

Fotos: Sandra Hauer, Nahdran Photografie
Photo of a small modern shower room bathroom in Frankfurt with flat-panel cabinets, light wood cabinets, an alcove shower, a two-piece toilet, grey tiles, grey walls, cement flooring, a vessel sink, wooden worktops, multi-coloured floors, an open shower, a single sink, a built in vanity unit, a wallpapered ceiling and wallpapered walls.
Photo of a small modern shower room bathroom in Frankfurt with flat-panel cabinets, light wood cabinets, an alcove shower, a two-piece toilet, grey tiles, grey walls, cement flooring, a vessel sink, wooden worktops, multi-coloured floors, an open shower, a single sink, a built in vanity unit, a wallpapered ceiling and wallpapered walls.

Re fresh of hall bath in 1898 home
Inspiration for a small victorian shower room bathroom in Denver with shaker cabinets, white cabinets, a claw-foot bath, a built-in shower, green walls, porcelain flooring, a submerged sink, marble worktops, white floors, white worktops, a single sink, a freestanding vanity unit and wallpapered walls.
Inspiration for a small victorian shower room bathroom in Denver with shaker cabinets, white cabinets, a claw-foot bath, a built-in shower, green walls, porcelain flooring, a submerged sink, marble worktops, white floors, white worktops, a single sink, a freestanding vanity unit and wallpapered walls.
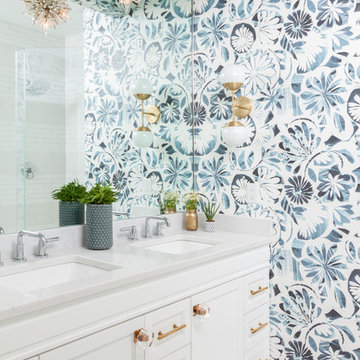
Toni Deis Photography
This is an example of a classic family bathroom in New York with white cabinets, an alcove shower, white tiles, porcelain tiles, marble flooring, marble worktops, a hinged door, recessed-panel cabinets, a submerged sink, white floors, white worktops, double sinks, a built in vanity unit and wallpapered walls.
This is an example of a classic family bathroom in New York with white cabinets, an alcove shower, white tiles, porcelain tiles, marble flooring, marble worktops, a hinged door, recessed-panel cabinets, a submerged sink, white floors, white worktops, double sinks, a built in vanity unit and wallpapered walls.
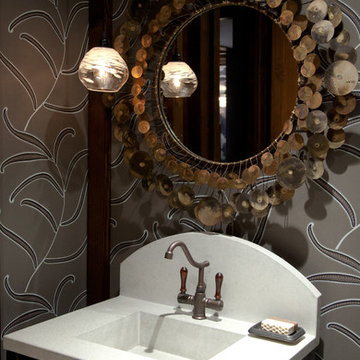
The downstairs powder room features a Curtis Jere vintage mirror over a custom designed concrete and steel sink. The hanging light is also by Dan Spitzer, and the wallpaper is from Clarence House.

Large modern ensuite bathroom in Phoenix with flat-panel cabinets, medium wood cabinets, a freestanding bath, a corner shower, a one-piece toilet, white walls, a submerged sink, engineered stone worktops, beige floors, a hinged door, yellow worktops, double sinks, a floating vanity unit and wallpapered walls.

Design ideas for a medium sized world-inspired bathroom in Sussex with glass-front cabinets, green cabinets, a wall mounted toilet, green tiles, limestone tiles, slate flooring, a wall-mounted sink, wooden worktops, black floors, brown worktops, a feature wall, a single sink, a built in vanity unit and wallpapered walls.

Medium sized modern grey and white shower room bathroom in Other with flat-panel cabinets, grey cabinets, an alcove shower, a two-piece toilet, grey tiles, ceramic tiles, grey walls, ceramic flooring, a vessel sink, wooden worktops, grey floors, grey worktops, double sinks, a built in vanity unit and wallpapered walls.

Guest bathroom featuring dragonfly wallpaper, hexagon floor tiles, custom painted vanity, and a vessel sink.
Small traditional shower room bathroom in Detroit with an alcove shower, a one-piece toilet, beige tiles, porcelain tiles, white walls, porcelain flooring, a vessel sink, engineered stone worktops, beige floors, a hinged door, grey worktops, a wall niche, a single sink, a freestanding vanity unit, wallpapered walls and green cabinets.
Small traditional shower room bathroom in Detroit with an alcove shower, a one-piece toilet, beige tiles, porcelain tiles, white walls, porcelain flooring, a vessel sink, engineered stone worktops, beige floors, a hinged door, grey worktops, a wall niche, a single sink, a freestanding vanity unit, wallpapered walls and green cabinets.

Luscious Bathroom in Storrington, West Sussex
A luscious green bathroom design is complemented by matt black accents and unique platform for a feature bath.
The Brief
The aim of this project was to transform a former bedroom into a contemporary family bathroom, complete with a walk-in shower and freestanding bath.
This Storrington client had some strong design ideas, favouring a green theme with contemporary additions to modernise the space.
Storage was also a key design element. To help minimise clutter and create space for decorative items an inventive solution was required.
Design Elements
The design utilises some key desirables from the client as well as some clever suggestions from our bathroom designer Martin.
The green theme has been deployed spectacularly, with metro tiles utilised as a strong accent within the shower area and multiple storage niches. All other walls make use of neutral matt white tiles at half height, with William Morris wallpaper used as a leafy and natural addition to the space.
A freestanding bath has been placed central to the window as a focal point. The bathing area is raised to create separation within the room, and three pendant lights fitted above help to create a relaxing ambience for bathing.
Special Inclusions
Storage was an important part of the design.
A wall hung storage unit has been chosen in a Fjord Green Gloss finish, which works well with green tiling and the wallpaper choice. Elsewhere plenty of storage niches feature within the room. These add storage for everyday essentials, decorative items, and conceal items the client may not want on display.
A sizeable walk-in shower was also required as part of the renovation, with designer Martin opting for a Crosswater enclosure in a matt black finish. The matt black finish teams well with other accents in the room like the Vado brassware and Eastbrook towel rail.
Project Highlight
The platformed bathing area is a great highlight of this family bathroom space.
It delivers upon the freestanding bath requirement of the brief, with soothing lighting additions that elevate the design. Wood-effect porcelain floor tiling adds an additional natural element to this renovation.
The End Result
The end result is a complete transformation from the former bedroom that utilised this space.
The client and our designer Martin have combined multiple great finishes and design ideas to create a dramatic and contemporary, yet functional, family bathroom space.
Discover how our expert designers can transform your own bathroom with a free design appointment and quotation. Arrange a free appointment in showroom or online.
Bathroom with All Types of Cabinet Finish and Wallpapered Walls Ideas and Designs
7

 Shelves and shelving units, like ladder shelves, will give you extra space without taking up too much floor space. Also look for wire, wicker or fabric baskets, large and small, to store items under or next to the sink, or even on the wall.
Shelves and shelving units, like ladder shelves, will give you extra space without taking up too much floor space. Also look for wire, wicker or fabric baskets, large and small, to store items under or next to the sink, or even on the wall.  The sink, the mirror, shower and/or bath are the places where you might want the clearest and strongest light. You can use these if you want it to be bright and clear. Otherwise, you might want to look at some soft, ambient lighting in the form of chandeliers, short pendants or wall lamps. You could use accent lighting around your bath in the form to create a tranquil, spa feel, as well.
The sink, the mirror, shower and/or bath are the places where you might want the clearest and strongest light. You can use these if you want it to be bright and clear. Otherwise, you might want to look at some soft, ambient lighting in the form of chandeliers, short pendants or wall lamps. You could use accent lighting around your bath in the form to create a tranquil, spa feel, as well. 