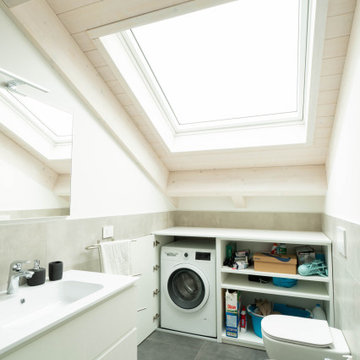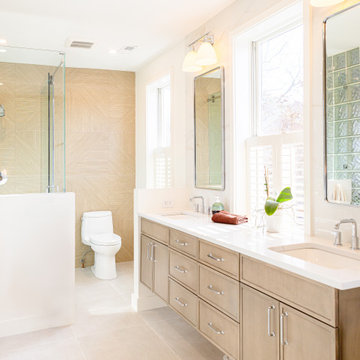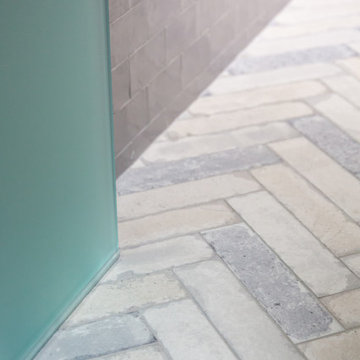Bathroom with a Two-piece Toilet and All Types of Ceiling Ideas and Designs
Refine by:
Budget
Sort by:Popular Today
1 - 20 of 4,708 photos
Item 1 of 3

Art Deco style bathroom with a reclaimed basin, roll top bath in Charlotte's Locks and high cistern toilet. The lattice tiles are from Fired Earth and the wall panels are Railings.

Medium sized classic grey and white ensuite bathroom in London with flat-panel cabinets, brown cabinets, a freestanding bath, a built-in shower, a two-piece toilet, white walls, marble flooring, a built-in sink, marble worktops, grey floors, a hinged door, grey worktops, a dado rail, double sinks, a freestanding vanity unit, a coffered ceiling and panelled walls.

This 1956 John Calder Mackay home had been poorly renovated in years past. We kept the 1400 sqft footprint of the home, but re-oriented and re-imagined the bland white kitchen to a midcentury olive green kitchen that opened up the sight lines to the wall of glass facing the rear yard. We chose materials that felt authentic and appropriate for the house: handmade glazed ceramics, bricks inspired by the California coast, natural white oaks heavy in grain, and honed marbles in complementary hues to the earth tones we peppered throughout the hard and soft finishes. This project was featured in the Wall Street Journal in April 2022.

Tiny House bathroom
Photography: Gieves Anderson
Noble Johnson Architects was honored to partner with Huseby Homes to design a Tiny House which was displayed at Nashville botanical garden, Cheekwood, for two weeks in the spring of 2021. It was then auctioned off to benefit the Swan Ball. Although the Tiny House is only 383 square feet, the vaulted space creates an incredibly inviting volume. Its natural light, high end appliances and luxury lighting create a welcoming space.

Light and Airy shiplap bathroom was the dream for this hard working couple. The goal was to totally re-create a space that was both beautiful, that made sense functionally and a place to remind the clients of their vacation time. A peaceful oasis. We knew we wanted to use tile that looks like shiplap. A cost effective way to create a timeless look. By cladding the entire tub shower wall it really looks more like real shiplap planked walls.
The center point of the room is the new window and two new rustic beams. Centered in the beams is the rustic chandelier.
Design by Signature Designs Kitchen Bath
Contractor ADR Design & Remodel
Photos by Gail Owens

We removed the long wall of mirrors and moved the tub into the empty space at the left end of the vanity. We replaced the carpet with a beautiful and durable Luxury Vinyl Plank. We simply refaced the double vanity with a shaker style.

Photo of a medium sized world-inspired ensuite bathroom in San Francisco with recessed-panel cabinets, brown cabinets, a corner shower, a two-piece toilet, beige tiles, ceramic tiles, beige walls, ceramic flooring, a built-in sink, quartz worktops, multi-coloured floors, a hinged door, grey worktops, a shower bench, a single sink, a floating vanity unit, a vaulted ceiling and wallpapered walls.

The goal of this project was to upgrade the builder grade finishes and create an ergonomic space that had a contemporary feel. This bathroom transformed from a standard, builder grade bathroom to a contemporary urban oasis. This was one of my favorite projects, I know I say that about most of my projects but this one really took an amazing transformation. By removing the walls surrounding the shower and relocating the toilet it visually opened up the space. Creating a deeper shower allowed for the tub to be incorporated into the wet area. Adding a LED panel in the back of the shower gave the illusion of a depth and created a unique storage ledge. A custom vanity keeps a clean front with different storage options and linear limestone draws the eye towards the stacked stone accent wall.
Houzz Write Up: https://www.houzz.com/magazine/inside-houzz-a-chopped-up-bathroom-goes-streamlined-and-swank-stsetivw-vs~27263720
The layout of this bathroom was opened up to get rid of the hallway effect, being only 7 foot wide, this bathroom needed all the width it could muster. Using light flooring in the form of natural lime stone 12x24 tiles with a linear pattern, it really draws the eye down the length of the room which is what we needed. Then, breaking up the space a little with the stone pebble flooring in the shower, this client enjoyed his time living in Japan and wanted to incorporate some of the elements that he appreciated while living there. The dark stacked stone feature wall behind the tub is the perfect backdrop for the LED panel, giving the illusion of a window and also creates a cool storage shelf for the tub. A narrow, but tasteful, oval freestanding tub fit effortlessly in the back of the shower. With a sloped floor, ensuring no standing water either in the shower floor or behind the tub, every thought went into engineering this Atlanta bathroom to last the test of time. With now adequate space in the shower, there was space for adjacent shower heads controlled by Kohler digital valves. A hand wand was added for use and convenience of cleaning as well. On the vanity are semi-vessel sinks which give the appearance of vessel sinks, but with the added benefit of a deeper, rounded basin to avoid splashing. Wall mounted faucets add sophistication as well as less cleaning maintenance over time. The custom vanity is streamlined with drawers, doors and a pull out for a can or hamper.
A wonderful project and equally wonderful client. I really enjoyed working with this client and the creative direction of this project.
Brushed nickel shower head with digital shower valve, freestanding bathtub, curbless shower with hidden shower drain, flat pebble shower floor, shelf over tub with LED lighting, gray vanity with drawer fronts, white square ceramic sinks, wall mount faucets and lighting under vanity. Hidden Drain shower system. Atlanta Bathroom.

Large contemporary shower room bathroom in Venice with freestanding cabinets, white cabinets, a corner shower, a two-piece toilet, grey tiles, porcelain tiles, white walls, porcelain flooring, an integrated sink, solid surface worktops, black floors, a sliding door, white worktops, a single sink, a freestanding vanity unit and exposed beams.

Inspiration for a medium sized contemporary ensuite bathroom in DC Metro with shaker cabinets, light wood cabinets, a freestanding bath, a two-piece toilet, white tiles, porcelain tiles, white walls, porcelain flooring, a submerged sink, engineered stone worktops, grey floors, a sliding door, white worktops, a wall niche, double sinks, a floating vanity unit and a wallpapered ceiling.

We ship lapped this entire bathroom to highlight the angles and make it feel intentional, instead of awkward. This light and airy bathroom features a mix of matte black and silver metals, with gray hexagon tiles, and a cane door vanity in a medium wood tone for warmth. We added classic white subway tiles and rattan for texture.

This is an example of a medium sized traditional ensuite bathroom in Toronto with beaded cabinets, blue cabinets, a walk-in shower, a two-piece toilet, grey tiles, wood-effect tiles, white walls, pebble tile flooring, a submerged sink, engineered stone worktops, beige floors, an open shower, white worktops, a wall niche, a single sink, a built in vanity unit, a timber clad ceiling and tongue and groove walls.

Image of Guest Bathroom. In this high contrast bathroom the dark Navy Blue vanity and shower wall tile installed in chevron pattern pop off of this otherwise neutral, white space. The white grout helps to accentuate the tile pattern on the blue accent wall in the shower for more interest.

Master bathroom w/ freestanding soaking tub
Inspiration for an expansive modern ensuite bathroom in Other with beaded cabinets, grey cabinets, a freestanding bath, a shower/bath combination, a two-piece toilet, brown tiles, porcelain tiles, white walls, porcelain flooring, a submerged sink, granite worktops, beige floors, multi-coloured worktops, a wall niche, double sinks, a built in vanity unit, exposed beams and panelled walls.
Inspiration for an expansive modern ensuite bathroom in Other with beaded cabinets, grey cabinets, a freestanding bath, a shower/bath combination, a two-piece toilet, brown tiles, porcelain tiles, white walls, porcelain flooring, a submerged sink, granite worktops, beige floors, multi-coloured worktops, a wall niche, double sinks, a built in vanity unit, exposed beams and panelled walls.

Complete update on this 'builder-grade' 1990's primary bathroom - not only to improve the look but also the functionality of this room. Such an inspiring and relaxing space now ...

architetto Debora Di Michele
Design ideas for a large scandi shower room bathroom in Other with all styles of cabinet, white cabinets, a built-in bath, a shower/bath combination, a two-piece toilet, blue tiles, all types of wall tile, blue walls, wood-effect flooring, an integrated sink, solid surface worktops, brown floors, a hinged door, white worktops, a single sink, a floating vanity unit, a drop ceiling and all types of wall treatment.
Design ideas for a large scandi shower room bathroom in Other with all styles of cabinet, white cabinets, a built-in bath, a shower/bath combination, a two-piece toilet, blue tiles, all types of wall tile, blue walls, wood-effect flooring, an integrated sink, solid surface worktops, brown floors, a hinged door, white worktops, a single sink, a floating vanity unit, a drop ceiling and all types of wall treatment.

The varied color honed floor tiles are 3" X 10" and installed in a traditional herringbone pattern on the floor while the polished wall tiles are installed in a subway or offset style pattern.

Light and Airy shiplap bathroom was the dream for this hard working couple. The goal was to totally re-create a space that was both beautiful, that made sense functionally and a place to remind the clients of their vacation time. A peaceful oasis. We knew we wanted to use tile that looks like shiplap. A cost effective way to create a timeless look. By cladding the entire tub shower wall it really looks more like real shiplap planked walls.
The center point of the room is the new window and two new rustic beams. Centered in the beams is the rustic chandelier.
Design by Signature Designs Kitchen Bath
Contractor ADR Design & Remodel
Photos by Gail Owens

Dramatic guest bathroom with soaring angled ceilings, oversized walk-in shower, floating vanity, and extra tall mirror. A muted material palette is used to focus attention to natural light and matte black accents. A simple pendant light offers a soft glow.

Modern farmhouse bathroom, with soaking tub under window, custom shelving and travertine tile.
Inspiration for a large country ensuite bathroom in Dallas with freestanding cabinets, medium wood cabinets, a built-in bath, a two-piece toilet, white tiles, travertine tiles, white walls, travertine flooring, quartz worktops, white floors, white worktops, double sinks, a built in vanity unit, a vaulted ceiling, an alcove shower, a hinged door and a submerged sink.
Inspiration for a large country ensuite bathroom in Dallas with freestanding cabinets, medium wood cabinets, a built-in bath, a two-piece toilet, white tiles, travertine tiles, white walls, travertine flooring, quartz worktops, white floors, white worktops, double sinks, a built in vanity unit, a vaulted ceiling, an alcove shower, a hinged door and a submerged sink.
Bathroom with a Two-piece Toilet and All Types of Ceiling Ideas and Designs
1

 Shelves and shelving units, like ladder shelves, will give you extra space without taking up too much floor space. Also look for wire, wicker or fabric baskets, large and small, to store items under or next to the sink, or even on the wall.
Shelves and shelving units, like ladder shelves, will give you extra space without taking up too much floor space. Also look for wire, wicker or fabric baskets, large and small, to store items under or next to the sink, or even on the wall.  The sink, the mirror, shower and/or bath are the places where you might want the clearest and strongest light. You can use these if you want it to be bright and clear. Otherwise, you might want to look at some soft, ambient lighting in the form of chandeliers, short pendants or wall lamps. You could use accent lighting around your bath in the form to create a tranquil, spa feel, as well.
The sink, the mirror, shower and/or bath are the places where you might want the clearest and strongest light. You can use these if you want it to be bright and clear. Otherwise, you might want to look at some soft, ambient lighting in the form of chandeliers, short pendants or wall lamps. You could use accent lighting around your bath in the form to create a tranquil, spa feel, as well. 