Bathroom with All Types of Shower and a Bidet Ideas and Designs
Refine by:
Budget
Sort by:Popular Today
161 - 180 of 8,035 photos
Item 1 of 3
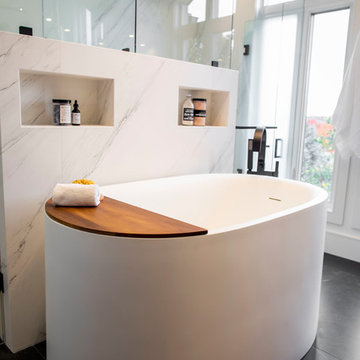
Aia photography
This is an example of a large modern ensuite bathroom in Toronto with flat-panel cabinets, medium wood cabinets, a japanese bath, a built-in shower, a bidet, white tiles, porcelain tiles, white walls, porcelain flooring, a vessel sink, engineered stone worktops, black floors, a hinged door and white worktops.
This is an example of a large modern ensuite bathroom in Toronto with flat-panel cabinets, medium wood cabinets, a japanese bath, a built-in shower, a bidet, white tiles, porcelain tiles, white walls, porcelain flooring, a vessel sink, engineered stone worktops, black floors, a hinged door and white worktops.

Photo of a medium sized contemporary ensuite bathroom in Milan with flat-panel cabinets, beige cabinets, an alcove bath, beige walls, a vessel sink, glass worktops, beige worktops, a shower/bath combination, a bidet, medium hardwood flooring, brown floors and an open shower.
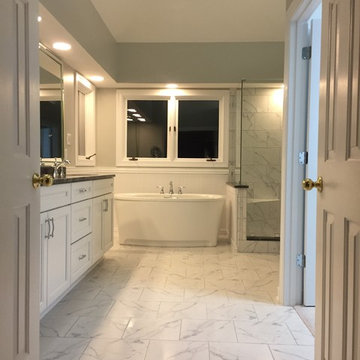
Our clients wanted the look of marble without the expense...the solution: Cesaretto Blanco (glossy on shower walls and matte on bathroom floor). This tile has the movement of marble at a fraction of the cost. Brizo Baliza fixtures are a perfect compliment to this classy master. Honed Black Thunder granite countertop, knee wall and curb caps tie this design together beautifully.

This narrow galley style primary bathroom was opened up by eliminating a wall between the toilet and vanity zones, enlarging the vanity counter space, and expanding the shower into dead space between the existing shower and the exterior wall.
Now the space is the relaxing haven they'd hoped for for years.
The warm, modern palette features soft green cabinetry, sage green ceramic tile with a high variation glaze and a fun accent tile with gold and silver tones in the shower niche that ties together the brass and brushed nickel fixtures and accessories, and a herringbone wood-look tile flooring that anchors the space with warmth.
Wood accents are repeated in the softly curved mirror frame, the unique ash wood grab bars, and the bench in the shower.
Quartz counters and shower elements are easy to mantain and provide a neutral break in the palette.
The sliding shower door system allows for easy access without a door swing bumping into the toilet seat.
The closet across from the vanity was updated with a pocket door, eliminating the previous space stealing small swinging doors.
Storage features include a pull out hamper for quick sorting of dirty laundry and a tall cabinet on the counter that provides storage at an easy to grab height.

Small modern ensuite bathroom in Detroit with shaker cabinets, black cabinets, a built-in bath, a walk-in shower, a bidet, grey tiles, cement tiles, white walls, cement flooring, a submerged sink, engineered stone worktops, grey floors, a hinged door, grey worktops, a shower bench, a single sink and a built in vanity unit.

APD was hired to update the kitchen, living room, primary bathroom and bedroom, and laundry room in this suburban townhome. The design brought an aesthetic that incorporated a fresh updated and current take on traditional while remaining timeless and classic. The kitchen layout moved cooking to the exterior wall providing a beautiful range and hood moment. Removing an existing peninsula and re-orienting the island orientation provided a functional floorplan while adding extra storage in the same square footage. A specific design request from the client was bar cabinetry integrated into the stair railing, and we could not be more thrilled with how it came together!
The primary bathroom experienced a major overhaul by relocating both the shower and double vanities and removing an un-used soaker tub. The design added linen storage and seated beauty vanity while expanding the shower to a luxurious size. Dimensional tile at the shower accent wall relates to the dimensional tile at the kitchen backsplash without matching the two spaces to each other while tones of cream, taupe, and warm woods with touches of gray are a cohesive thread throughout.

Large traditional ensuite wet room bathroom in Other with recessed-panel cabinets, white cabinets, a built-in bath, a bidet, marble flooring, a built-in sink, marble worktops, white floors, a hinged door, white worktops, an enclosed toilet, double sinks, a built in vanity unit and tongue and groove walls.

Open to the Primary Bedroom & per the architect, the new floor plan of the en suite bathroom & closet features a strikingly bold cement tile design both in pattern and color, dual sinks, steam shower with a built-in bench, and a separate WC.

The master bath suite was originally three rooms with a soaker tub with steps up and down to enter, in a giant concrete structure. Our goal was to make the most of the available space and maximize function, while keeping plumbing locations the same.
The space feels open and modern. With a well-balanced design that is both classic and modern, natural marble is accented with a touch of gold for an elegant and timeless look.
The texture-rich vanity feels more like a piece of furniture than a traditional built-in, allowing access to the lower window. Complemented by simple, gold-rimmed mirrors, the space feels modern with a hint of rustic charm.

This is an example of a midcentury ensuite bathroom in Denver with flat-panel cabinets, dark wood cabinets, a built-in shower, a bidet, multi-coloured tiles, glass tiles, blue walls, slate flooring, a submerged sink, engineered stone worktops, black floors, a hinged door, white worktops, a shower bench, double sinks and a built in vanity unit.

Large coastal ensuite wet room bathroom in Los Angeles with recessed-panel cabinets, white cabinets, a bidet, white tiles, marble tiles, grey walls, marble flooring, a submerged sink, engineered stone worktops, white floors, a hinged door, white worktops, a shower bench, double sinks and a built in vanity unit.

Navy Tile and Walnut Vanity
Inspiration for a large classic ensuite bathroom in New York with raised-panel cabinets, green cabinets, an alcove shower, a bidet, white tiles, glass tiles, white walls, mosaic tile flooring, a submerged sink, marble worktops, blue floors, a hinged door, white worktops, an enclosed toilet, double sinks, a floating vanity unit and a vaulted ceiling.
Inspiration for a large classic ensuite bathroom in New York with raised-panel cabinets, green cabinets, an alcove shower, a bidet, white tiles, glass tiles, white walls, mosaic tile flooring, a submerged sink, marble worktops, blue floors, a hinged door, white worktops, an enclosed toilet, double sinks, a floating vanity unit and a vaulted ceiling.

This ADA bathroom remodel featured a curbless tile shower with accent glass mosaic tile strip and extra-large niche. We used luxury plank vinyl flooring in a beach wood finish, installed new toilet, fixtures, marble countertop vanity, over the toilet cabinets, and grab bars.
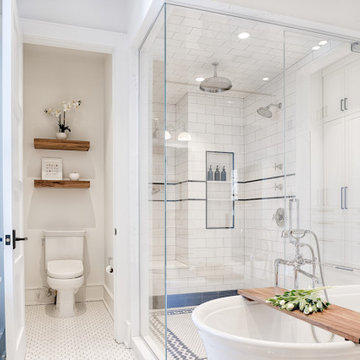
White shaker cabinets take on a bit of a modern twish with the black cabinet hardware. This wall of specialized cabinetry takes the place of the walk in closet. Design and construction by Meadowlark Design+Build. Photography by Sean Carter

master bath was in need of updating and repairs.
replaced walls with glass, made curbless, added a large niche, a teak fold down seat and grab bar for safety. Removed the corner green tub so we could change the footprint of the shower. Replaced the existing vanity with a floating vanity with lighting, again for safety. The vanity has no doors, it is custom made of all drawers. Upgraded the lighting to LED. Separate water closet contains a new bidet. This master bath not only has elegance but also function.
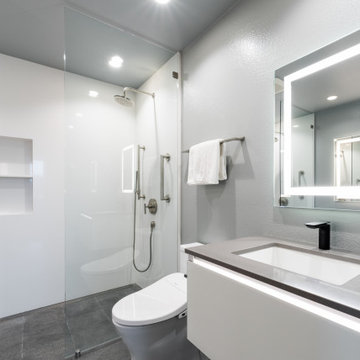
Complete home remodel - Design and Build project. See video for before-after contrast.
Large contemporary ensuite bathroom in San Francisco with flat-panel cabinets, white cabinets, a double shower, a bidet, white tiles, grey walls, ceramic flooring, a submerged sink, quartz worktops, grey floors, an open shower, grey worktops, a single sink and a floating vanity unit.
Large contemporary ensuite bathroom in San Francisco with flat-panel cabinets, white cabinets, a double shower, a bidet, white tiles, grey walls, ceramic flooring, a submerged sink, quartz worktops, grey floors, an open shower, grey worktops, a single sink and a floating vanity unit.

Curbless shower with rainhead, floating bench, linear drain and a large niche for shower items.
Photography by Chris Veith
Expansive traditional ensuite bathroom in New York with shaker cabinets, white cabinets, a freestanding bath, a built-in shower, a bidet, white tiles, porcelain tiles, beige walls, marble flooring, a submerged sink, quartz worktops, a hinged door and white worktops.
Expansive traditional ensuite bathroom in New York with shaker cabinets, white cabinets, a freestanding bath, a built-in shower, a bidet, white tiles, porcelain tiles, beige walls, marble flooring, a submerged sink, quartz worktops, a hinged door and white worktops.

This is an example of a small classic ensuite bathroom in Houston with flat-panel cabinets, medium wood cabinets, a japanese bath, a walk-in shower, a bidet, black tiles, stone tiles, grey walls, concrete flooring, an integrated sink, quartz worktops, grey floors, a hinged door and grey worktops.

Heather Ryan, Interior Designer H.Ryan Studio - Scottsdale, AZ www.hryanstudio.com
Large classic ensuite bathroom in Phoenix with flat-panel cabinets, white cabinets, a freestanding bath, a corner shower, marble flooring, a submerged sink, grey floors, a hinged door, grey worktops, double sinks, a built in vanity unit, wallpapered walls, a bidet and beige walls.
Large classic ensuite bathroom in Phoenix with flat-panel cabinets, white cabinets, a freestanding bath, a corner shower, marble flooring, a submerged sink, grey floors, a hinged door, grey worktops, double sinks, a built in vanity unit, wallpapered walls, a bidet and beige walls.
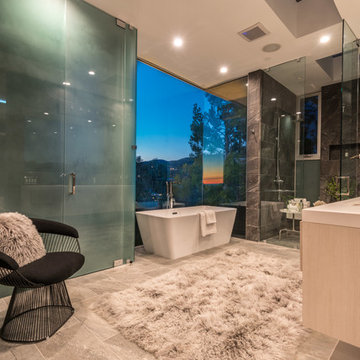
Ground up development. 7,000 sq ft contemporary luxury home constructed by FINA Construction Group Inc.
Inspiration for an expansive contemporary ensuite bathroom in Los Angeles with louvered cabinets, light wood cabinets, a freestanding bath, a double shower, a bidet, beige tiles, stone tiles, white walls, a submerged sink and engineered stone worktops.
Inspiration for an expansive contemporary ensuite bathroom in Los Angeles with louvered cabinets, light wood cabinets, a freestanding bath, a double shower, a bidet, beige tiles, stone tiles, white walls, a submerged sink and engineered stone worktops.
Bathroom with All Types of Shower and a Bidet Ideas and Designs
9

 Shelves and shelving units, like ladder shelves, will give you extra space without taking up too much floor space. Also look for wire, wicker or fabric baskets, large and small, to store items under or next to the sink, or even on the wall.
Shelves and shelving units, like ladder shelves, will give you extra space without taking up too much floor space. Also look for wire, wicker or fabric baskets, large and small, to store items under or next to the sink, or even on the wall.  The sink, the mirror, shower and/or bath are the places where you might want the clearest and strongest light. You can use these if you want it to be bright and clear. Otherwise, you might want to look at some soft, ambient lighting in the form of chandeliers, short pendants or wall lamps. You could use accent lighting around your bath in the form to create a tranquil, spa feel, as well.
The sink, the mirror, shower and/or bath are the places where you might want the clearest and strongest light. You can use these if you want it to be bright and clear. Otherwise, you might want to look at some soft, ambient lighting in the form of chandeliers, short pendants or wall lamps. You could use accent lighting around your bath in the form to create a tranquil, spa feel, as well. 