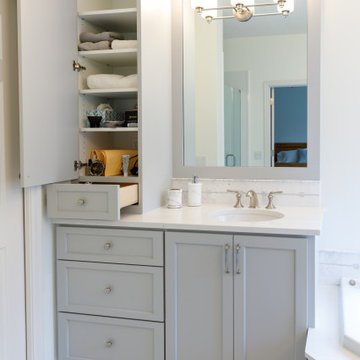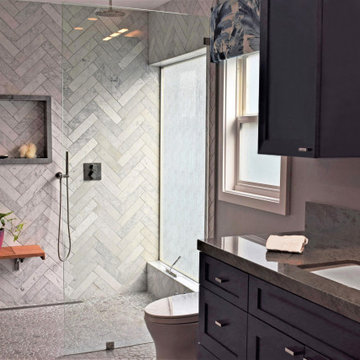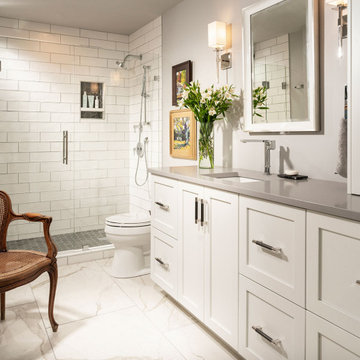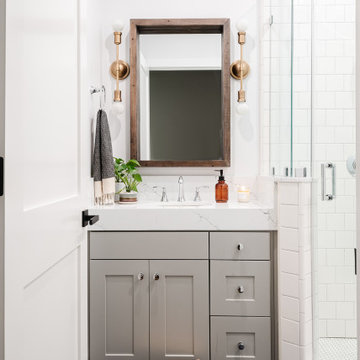Bathroom with All Types of Shower and a Built In Vanity Unit Ideas and Designs
Refine by:
Budget
Sort by:Popular Today
61 - 80 of 56,761 photos
Item 1 of 3

Ensuite bathroom with freestanding tub, enclosed glass shower, medium-light wood cabinetry with black matte hardware and appliances, white counter tops, black matte metal twin mirrors and twin pendants.

MAK Design + Build, Inc., Davis, California, 2022 Regional CotY Award Winner, Residential Bath Over $100,000
Inspiration for a medium sized contemporary ensuite bathroom in Sacramento with flat-panel cabinets, light wood cabinets, an alcove shower, a one-piece toilet, white tiles, white walls, a submerged sink, engineered stone worktops, a hinged door, white worktops, an enclosed toilet, a single sink and a built in vanity unit.
Inspiration for a medium sized contemporary ensuite bathroom in Sacramento with flat-panel cabinets, light wood cabinets, an alcove shower, a one-piece toilet, white tiles, white walls, a submerged sink, engineered stone worktops, a hinged door, white worktops, an enclosed toilet, a single sink and a built in vanity unit.

The homeowners wanted to improve the layout and function of their tired 1980’s bathrooms. The master bath had a huge sunken tub that took up half the floor space and the shower was tiny and in small room with the toilet. We created a new toilet room and moved the shower to allow it to grow in size. This new space is far more in tune with the client’s needs. The kid’s bath was a large space. It only needed to be updated to today’s look and to flow with the rest of the house. The powder room was small, adding the pedestal sink opened it up and the wallpaper and ship lap added the character that it needed

Inspiration for a medium sized traditional ensuite bathroom in Minneapolis with recessed-panel cabinets, grey cabinets, a corner bath, an alcove shower, a two-piece toilet, grey walls, ceramic flooring, a submerged sink, engineered stone worktops, grey floors, a hinged door, white worktops, an enclosed toilet, a single sink and a built in vanity unit.

Design objectives for this primary bathroom remodel included: Removing a dated corner shower and deck-mounted tub, creating more storage space, reworking the water closet entry, adding dual vanities and a curbless shower with tub to capture the view.

This Contemporary Master Bathroom Remodel is part of The Total Remodel of My Sherman Oaks Client's entire Home including the facade and landscaping.
Medium sized contemporary ensuite bathroom in Los Angeles with recessed-panel cabinets, a built-in shower, grey tiles, marble tiles, grey walls, pebble tile flooring, a submerged sink, quartz worktops, brown floors, grey worktops, a wall niche and a built in vanity unit.
Medium sized contemporary ensuite bathroom in Los Angeles with recessed-panel cabinets, a built-in shower, grey tiles, marble tiles, grey walls, pebble tile flooring, a submerged sink, quartz worktops, brown floors, grey worktops, a wall niche and a built in vanity unit.

Design ideas for a medium sized coastal ensuite bathroom in Other with recessed-panel cabinets, white cabinets, an alcove shower, white walls, a submerged sink, grey floors, a hinged door, white worktops, double sinks, a built in vanity unit, a timber clad ceiling, tongue and groove walls, a one-piece toilet, multi-coloured tiles, marble tiles, marble flooring, quartz worktops and a wall niche.

Our clients wished for a larger main bathroom with more light and storage. We expanded the footprint and used light colored marble tile, countertops and paint colors to give the room a brighter feel and added a cherry wood vanity to warm up the space. The matt black finish of the glass shower panels and the mirrors allows for top billing in this design and gives it a more modern feel.

A full renovation of a Primary Bath Suite. Taking the bathroom down to the studs, we utilized an outdoor closet to expand the space and create a large walk-in wet room housing a shower and soaking tub. All new tile, paint, custom vanity, and finishes created a spa bathroom retreat for our wonderful clients.

Small modern bathroom in Chicago with flat-panel cabinets, light wood cabinets, an alcove bath, a shower/bath combination, a one-piece toilet, white tiles, white walls, a submerged sink, quartz worktops, white worktops, a wall niche, a single sink, a built in vanity unit and exposed beams.

Photo of a medium sized classic ensuite bathroom in Other with white cabinets, an alcove shower, white tiles, metro tiles, grey walls, porcelain flooring, a submerged sink, quartz worktops, white floors, a hinged door, grey worktops, a single sink and a built in vanity unit.

Back to back bathroom vanities make quite a unique statement in this main bathroom. Add a luxury soaker tub, walk-in shower and white shiplap walls, and you have a retreat spa like no where else in the house!

Small coastal bathroom in San Diego with shaker cabinets, grey cabinets, a corner shower, white tiles, ceramic tiles, grey walls, porcelain flooring, a submerged sink, engineered stone worktops, blue floors, a hinged door, white worktops, a single sink and a built in vanity unit.

This is an example of a large classic shower room bathroom in Austin with shaker cabinets, light wood cabinets, an alcove shower, a two-piece toilet, white tiles, a vessel sink, grey floors, grey worktops, a single sink and a built in vanity unit.

Light and Airy shiplap bathroom was the dream for this hard working couple. The goal was to totally re-create a space that was both beautiful, that made sense functionally and a place to remind the clients of their vacation time. A peaceful oasis. We knew we wanted to use tile that looks like shiplap. A cost effective way to create a timeless look. By cladding the entire tub shower wall it really looks more like real shiplap planked walls.
The center point of the room is the new window and two new rustic beams. Centered in the beams is the rustic chandelier.
Design by Signature Designs Kitchen Bath
Contractor ADR Design & Remodel
Photos by Gail Owens

Master Ensuite with its Calacatta marbled vanity counter and undermount sinks.
Photo by Dave Kulesza.
Photo of a medium sized contemporary ensuite bathroom in Melbourne with marble worktops, grey floors, white worktops, a built in vanity unit, a freestanding bath, a built-in shower, a wall mounted toilet, grey tiles, stone tiles, grey walls, a submerged sink, an open shower and double sinks.
Photo of a medium sized contemporary ensuite bathroom in Melbourne with marble worktops, grey floors, white worktops, a built in vanity unit, a freestanding bath, a built-in shower, a wall mounted toilet, grey tiles, stone tiles, grey walls, a submerged sink, an open shower and double sinks.

This is an example of a medium sized farmhouse shower room bathroom in Nashville with recessed-panel cabinets, green cabinets, a double shower, a two-piece toilet, green tiles, terracotta tiles, blue walls, ceramic flooring, a submerged sink, marble worktops, grey floors, a hinged door, grey worktops, a single sink and a built in vanity unit.

Hip guest bath with custom open vanity, unique wall sconces, slate counter top, and Toto toilet.
This is an example of a small contemporary bathroom in Philadelphia with light wood cabinets, a double shower, a bidet, white tiles, ceramic tiles, grey walls, porcelain flooring, a submerged sink, soapstone worktops, white floors, a hinged door, grey worktops, a wall niche, a single sink and a built in vanity unit.
This is an example of a small contemporary bathroom in Philadelphia with light wood cabinets, a double shower, a bidet, white tiles, ceramic tiles, grey walls, porcelain flooring, a submerged sink, soapstone worktops, white floors, a hinged door, grey worktops, a wall niche, a single sink and a built in vanity unit.

This stunning Gainesville bathroom design is a spa style retreat with a large vanity, freestanding tub, and spacious open shower. The Shiloh Cabinetry vanity with a Windsor door style in a Stonehenge finish on Alder gives the space a warm, luxurious feel, accessorized with Top Knobs honey bronze finish hardware. The large L-shaped vanity space has ample storage including tower cabinets with a make up vanity in the center. Large beveled framed mirrors to match the vanity fit neatly between each tower cabinet and Savoy House light fixtures are a practical addition that also enhances the style of the space. An engineered quartz countertop, plus Kohler Archer sinks and Kohler Purist faucets complete the vanity area. A gorgeous Strom freestanding tub add an architectural appeal to the room, paired with a Kohler bath faucet, and set against the backdrop of a Stone Impressions Lotus Shadow Thassos Marble tiled accent wall with a chandelier overhead. Adjacent to the tub is the spacious open shower style featuring Soci 3x12 textured white tile, gold finish Kohler showerheads, and recessed storage niches. A large, arched window offers natural light to the space, and towel hooks plus a radiator towel warmer sit just outside the shower. Happy Floors Northwind white 6 x 36 wood look porcelain floor tile in a herringbone pattern complete the look of this space.

mid-century modern bathroom with terrazzo countertop, hexagonal sink, custom walnut mirror with white powder coated shelf, teal hexagonal ceramic tiles, Porcelanosa textured large format white tile, gray oak cabinet, Edison bulb sconce hanging light fixtures.
Modernes Badezimmer aus der Mitte des Jahrhunderts mit Terrazzo-Arbeitsplatte, sechseckiges Waschbecken, maßgefertigter Spiegel aus Nussbaumholz mit weißer, pulverbeschichteter Ablage, sechseckige Keramikfliesen in Tealachs, großformatige weiße Fliesen mit Porcelanosa-Struktur, Schrank aus grauer Eiche, Hängeleuchten mit Edison-Glühbirne.
Bathroom with All Types of Shower and a Built In Vanity Unit Ideas and Designs
4

 Shelves and shelving units, like ladder shelves, will give you extra space without taking up too much floor space. Also look for wire, wicker or fabric baskets, large and small, to store items under or next to the sink, or even on the wall.
Shelves and shelving units, like ladder shelves, will give you extra space without taking up too much floor space. Also look for wire, wicker or fabric baskets, large and small, to store items under or next to the sink, or even on the wall.  The sink, the mirror, shower and/or bath are the places where you might want the clearest and strongest light. You can use these if you want it to be bright and clear. Otherwise, you might want to look at some soft, ambient lighting in the form of chandeliers, short pendants or wall lamps. You could use accent lighting around your bath in the form to create a tranquil, spa feel, as well.
The sink, the mirror, shower and/or bath are the places where you might want the clearest and strongest light. You can use these if you want it to be bright and clear. Otherwise, you might want to look at some soft, ambient lighting in the form of chandeliers, short pendants or wall lamps. You could use accent lighting around your bath in the form to create a tranquil, spa feel, as well. 