Bathroom with All Types of Shower and an Open Shower Ideas and Designs
Refine by:
Budget
Sort by:Popular Today
101 - 120 of 72,986 photos
Item 1 of 3
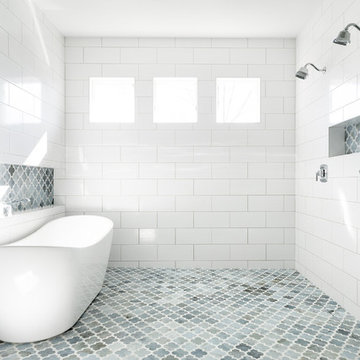
Spacecrafting Photography
Design ideas for a large traditional ensuite wet room bathroom in Minneapolis with shaker cabinets, white cabinets, a freestanding bath, white tiles, grey walls, a submerged sink, quartz worktops, an open shower, white worktops, grey floors, a two-piece toilet, ceramic tiles and porcelain flooring.
Design ideas for a large traditional ensuite wet room bathroom in Minneapolis with shaker cabinets, white cabinets, a freestanding bath, white tiles, grey walls, a submerged sink, quartz worktops, an open shower, white worktops, grey floors, a two-piece toilet, ceramic tiles and porcelain flooring.
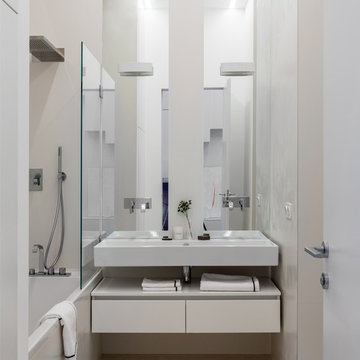
Фото Михаил Степанов.
Photo of a medium sized contemporary shower room bathroom in Moscow with flat-panel cabinets, beige cabinets, an alcove bath, a shower/bath combination, porcelain flooring, beige floors, beige walls, beige tiles, a wall-mounted sink and an open shower.
Photo of a medium sized contemporary shower room bathroom in Moscow with flat-panel cabinets, beige cabinets, an alcove bath, a shower/bath combination, porcelain flooring, beige floors, beige walls, beige tiles, a wall-mounted sink and an open shower.

This 6,500-square-foot one-story vacation home overlooks a golf course with the San Jacinto mountain range beyond. In the master bath, silver travertine from Tuscany lines the walls, the tub is a Claudio Silvestrin design by Boffi, and the tub filler and shower fittings are by Dornbracht.
Builder: Bradshaw Construction
Architect: Marmol Radziner
Interior Design: Sophie Harvey
Landscape: Madderlake Designs
Photography: Roger Davies

Medium sized traditional shower room bathroom in San Francisco with blue cabinets, an alcove bath, a shower/bath combination, white tiles, ceramic tiles, grey walls, porcelain flooring, a submerged sink, marble worktops, grey floors, an open shower, white worktops and recessed-panel cabinets.

Design ideas for a traditional ensuite bathroom in Chicago with shaker cabinets, blue cabinets, a freestanding bath, an alcove shower, grey tiles, white tiles, marble tiles, white walls, marble flooring, a submerged sink, grey floors and an open shower.

Bethany Nauert
This is an example of a medium sized rural shower room bathroom in Los Angeles with shaker cabinets, brown cabinets, a freestanding bath, a built-in shower, a two-piece toilet, white tiles, metro tiles, grey walls, cement flooring, a submerged sink, marble worktops, black floors and an open shower.
This is an example of a medium sized rural shower room bathroom in Los Angeles with shaker cabinets, brown cabinets, a freestanding bath, a built-in shower, a two-piece toilet, white tiles, metro tiles, grey walls, cement flooring, a submerged sink, marble worktops, black floors and an open shower.
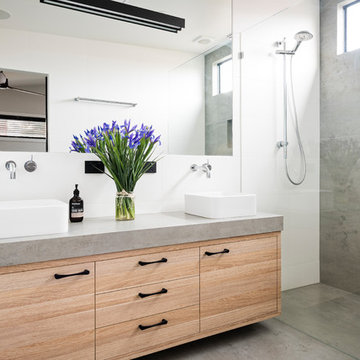
Ensuite featuring modern styling and up to the minute materials. Large format porcelain is hard wearing, does not show splash marks easily, easy to clean and suited to use on benchtops, floors and walls. While it is a more premium option, it works hard for your money.
Tim Turner Photography
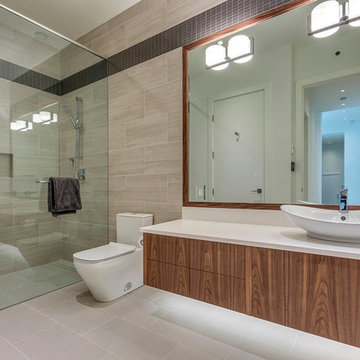
Photo of a medium sized contemporary shower room bathroom in Vancouver with flat-panel cabinets, dark wood cabinets, a built-in shower, a one-piece toilet, beige tiles, a vessel sink, white floors and an open shower.

An Architect's bathroom added to the top floor of a beautiful home. Clean lines and cool colors are employed to create a perfect balance of soft and hard. Tile work and cabinetry provide great contrast and ground the space.
Photographer: Dean Birinyi

AV Architects + Builders
Location: Great Falls, VA, United States
Our clients were looking to renovate their existing master bedroom into a more luxurious, modern space with an open floor plan and expansive modern bath design. The existing floor plan felt too cramped and didn’t offer much closet space or spa like features. Without having to make changes to the exterior structure, we designed a space customized around their lifestyle and allowed them to feel more relaxed at home.
Our modern design features an open-concept master bedroom suite that connects to the master bath for a total of 600 square feet. We included floating modern style vanity cabinets with white Zen quartz, large black format wall tile, and floating hanging mirrors. Located right next to the vanity area is a large, modern style pull-out linen cabinet that provides ample storage, as well as a wooden floating bench that provides storage below the large window. The centerpiece of our modern design is the combined free-standing tub and walk-in, curb less shower area, surrounded by views of the natural landscape. To highlight the modern design interior, we added light white porcelain large format floor tile to complement the floor-to-ceiling dark grey porcelain wall tile to give off a modern appeal. Last not but not least, a frosted glass partition separates the bath area from the toilet, allowing for a semi-private toilet area.
Jim Tetro Architectural Photography

Bathroom with Floating Vanity
Medium sized contemporary family bathroom in Chicago with flat-panel cabinets, distressed cabinets, an alcove bath, a shower/bath combination, a wall mounted toilet, grey tiles, porcelain tiles, grey walls, pebble tile flooring, a submerged sink, engineered stone worktops, white floors and an open shower.
Medium sized contemporary family bathroom in Chicago with flat-panel cabinets, distressed cabinets, an alcove bath, a shower/bath combination, a wall mounted toilet, grey tiles, porcelain tiles, grey walls, pebble tile flooring, a submerged sink, engineered stone worktops, white floors and an open shower.

Marisa Vitale Photography
www.marisavitale.com
Design ideas for a large rural ensuite bathroom in Los Angeles with recessed-panel cabinets, grey cabinets, a built-in bath, a walk-in shower, grey tiles, ceramic tiles, white walls, white floors and an open shower.
Design ideas for a large rural ensuite bathroom in Los Angeles with recessed-panel cabinets, grey cabinets, a built-in bath, a walk-in shower, grey tiles, ceramic tiles, white walls, white floors and an open shower.

The clients shared with us an inspiration picture of a white marble bathroom with clean lines and elegant feel. Their current master bathroom was far from elegant. With a somewhat limited budget, the goal was to create a walk-in shower, additional storage and elegant feel without having to change much of the footprint.
To have the look of a marble bath without the high price tag we used on the floor and walls a durable porcelain tile with a realistic Carrara marble look makes this upscale bathroom a breeze to maintain. It also compliments the real Carrara marble countertop perfectly.
A vanity with dual sinks was installed. On each side of the vanity is ample cabinet and drawer storage. This bathroom utilized all the storage space possible, while still having an open feel and flow.
This master bath now has clean lines, delicate fixtures and the look of high end materials without the high end price-tag. The result is an elegant bathroom that they enjoy spending time and relaxing in.
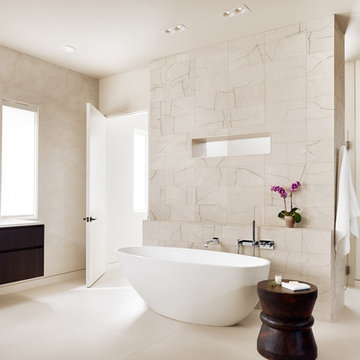
Design ideas for a large contemporary bathroom in Austin with flat-panel cabinets, dark wood cabinets, a freestanding bath, a walk-in shower, beige tiles, porcelain tiles, beige walls, porcelain flooring, a submerged sink, engineered stone worktops and an open shower.

This is an example of a large contemporary ensuite bathroom in Los Angeles with a freestanding bath, an open shower, a double shower, grey tiles, stone slabs, travertine flooring and beige floors.

Photography: Michael S. Koryta
Custom Metalwork: Ludwig Design & Production
Inspiration for a small modern ensuite bathroom in Baltimore with a vessel sink, flat-panel cabinets, solid surface worktops, an alcove shower, a one-piece toilet, glass tiles, white walls, grey cabinets, green tiles, grey floors, an open shower and terrazzo flooring.
Inspiration for a small modern ensuite bathroom in Baltimore with a vessel sink, flat-panel cabinets, solid surface worktops, an alcove shower, a one-piece toilet, glass tiles, white walls, grey cabinets, green tiles, grey floors, an open shower and terrazzo flooring.

The gray-blue matte glass tile mosaic and soft brown linear-striped porcelain tile of the master bathroom's spacious shower are illuminated by a skylight. The curbless shower includes a linear floor drain. The simple, clean geometric forms of the shower fittings include body spray jets and a handheld shower wand. © Jeffrey Totaro
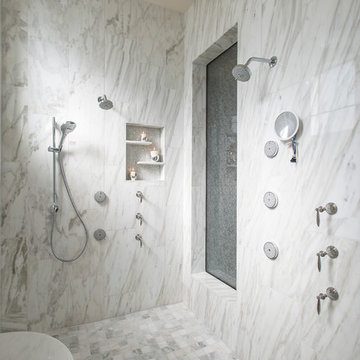
Scott Sandler Photography
Design ideas for a contemporary bathroom in Phoenix with a walk-in shower, white tiles, an open shower and a wall niche.
Design ideas for a contemporary bathroom in Phoenix with a walk-in shower, white tiles, an open shower and a wall niche.

Photos by SpaceCrafting
Medium sized classic shower room bathroom in Minneapolis with a vessel sink, light wood cabinets, tiled worktops, a walk-in shower, a two-piece toilet, grey tiles, stone tiles, grey walls, ceramic flooring, an open shower and flat-panel cabinets.
Medium sized classic shower room bathroom in Minneapolis with a vessel sink, light wood cabinets, tiled worktops, a walk-in shower, a two-piece toilet, grey tiles, stone tiles, grey walls, ceramic flooring, an open shower and flat-panel cabinets.
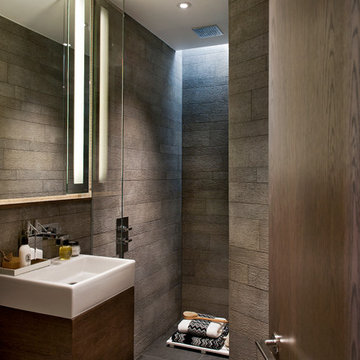
Photo of a contemporary bathroom in London with flat-panel cabinets, dark wood cabinets, a walk-in shower, brown tiles and an open shower.
Bathroom with All Types of Shower and an Open Shower Ideas and Designs
6

 Shelves and shelving units, like ladder shelves, will give you extra space without taking up too much floor space. Also look for wire, wicker or fabric baskets, large and small, to store items under or next to the sink, or even on the wall.
Shelves and shelving units, like ladder shelves, will give you extra space without taking up too much floor space. Also look for wire, wicker or fabric baskets, large and small, to store items under or next to the sink, or even on the wall.  The sink, the mirror, shower and/or bath are the places where you might want the clearest and strongest light. You can use these if you want it to be bright and clear. Otherwise, you might want to look at some soft, ambient lighting in the form of chandeliers, short pendants or wall lamps. You could use accent lighting around your bath in the form to create a tranquil, spa feel, as well.
The sink, the mirror, shower and/or bath are the places where you might want the clearest and strongest light. You can use these if you want it to be bright and clear. Otherwise, you might want to look at some soft, ambient lighting in the form of chandeliers, short pendants or wall lamps. You could use accent lighting around your bath in the form to create a tranquil, spa feel, as well. 