Bathroom with All Types of Shower and Brown Walls Ideas and Designs
Refine by:
Budget
Sort by:Popular Today
161 - 180 of 10,188 photos
Item 1 of 3
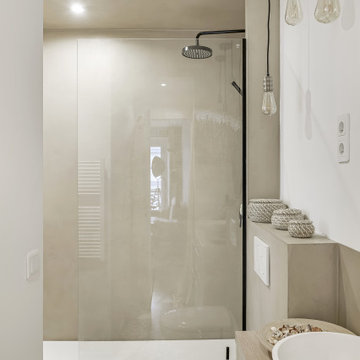
Urban bathroom in Paris with beaded cabinets, light wood cabinets, an alcove shower, a wall mounted toilet, brown tiles, brown walls, terracotta flooring, a built-in sink, wooden worktops, brown floors, an open shower and brown worktops.
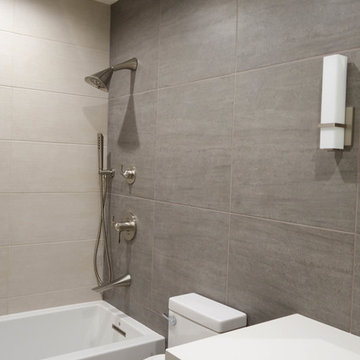
Cabinets: Sollera Fine Cabinetry
Countertop: Engineer Quartz
This is a design-build project by Kitchen Inspiration Inc.
Inspiration for a medium sized contemporary shower room bathroom in San Francisco with flat-panel cabinets, brown cabinets, an alcove bath, a shower/bath combination, a two-piece toilet, white tiles, porcelain tiles, brown walls, porcelain flooring, a submerged sink, engineered stone worktops, grey floors, a shower curtain and white worktops.
Inspiration for a medium sized contemporary shower room bathroom in San Francisco with flat-panel cabinets, brown cabinets, an alcove bath, a shower/bath combination, a two-piece toilet, white tiles, porcelain tiles, brown walls, porcelain flooring, a submerged sink, engineered stone worktops, grey floors, a shower curtain and white worktops.
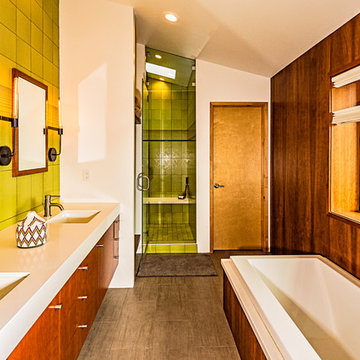
PixelProFoto
Medium sized retro ensuite bathroom in San Diego with flat-panel cabinets, medium wood cabinets, a built-in bath, an alcove shower, a one-piece toilet, green tiles, ceramic tiles, brown walls, ceramic flooring, an integrated sink, engineered stone worktops, grey floors, a hinged door and white worktops.
Medium sized retro ensuite bathroom in San Diego with flat-panel cabinets, medium wood cabinets, a built-in bath, an alcove shower, a one-piece toilet, green tiles, ceramic tiles, brown walls, ceramic flooring, an integrated sink, engineered stone worktops, grey floors, a hinged door and white worktops.
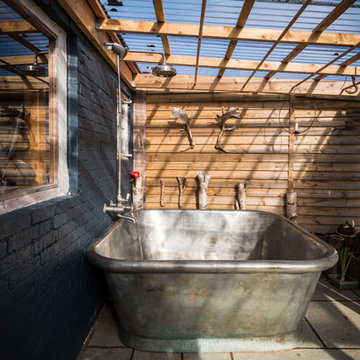
William Holland Tin Aequs Bath - Image credit: Ben Pipe Photography
Inspiration for a medium sized country ensuite bathroom in Hampshire with a freestanding bath, a shower/bath combination, brown walls, cement flooring, grey floors and an open shower.
Inspiration for a medium sized country ensuite bathroom in Hampshire with a freestanding bath, a shower/bath combination, brown walls, cement flooring, grey floors and an open shower.
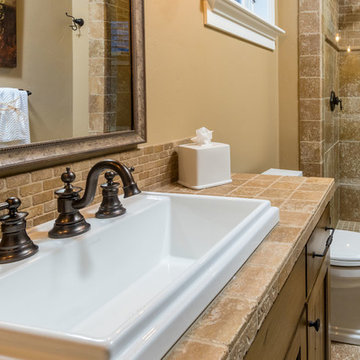
Design ideas for a medium sized mediterranean bathroom in Other with a shower/bath combination, a two-piece toilet, brown tiles, stone tiles, brown walls, ceramic flooring, a built-in sink, tiled worktops and brown floors.
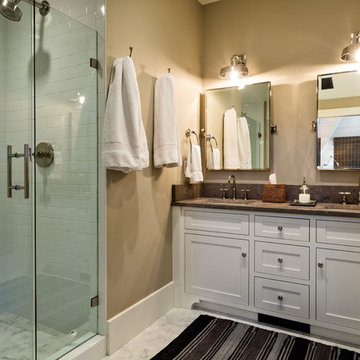
www.steinbergerphotos.com
Medium sized classic bathroom in Milwaukee with shaker cabinets, white cabinets, an alcove shower, brown walls, marble flooring, a submerged sink, grey floors and a hinged door.
Medium sized classic bathroom in Milwaukee with shaker cabinets, white cabinets, an alcove shower, brown walls, marble flooring, a submerged sink, grey floors and a hinged door.
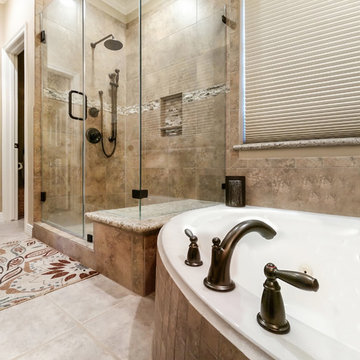
Medium sized traditional ensuite bathroom in Houston with raised-panel cabinets, white cabinets, a corner bath, a corner shower, brown tiles, ceramic tiles, brown walls, ceramic flooring, granite worktops, brown floors and a hinged door.
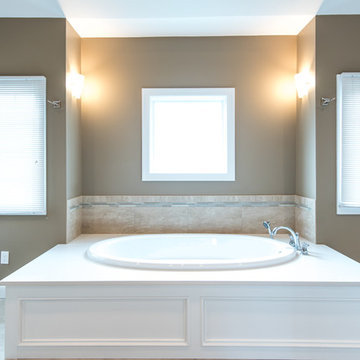
Design Services Provided - Architect was asked to convert this 1950's Split Level Style home into a Traditional Style home with a 2-story height grand entry foyer. The new design includes modern amenities such as a large 'Open Plan' kitchen, a family room, a home office, an oversized garage, spacious bedrooms with large closets, a second floor laundry room and a private master bedroom suite for the owners that includes two walk-in closets and a grand master bathroom with a vaulted ceiling. The Architect presented the new design using Professional 3D Design Software. This approach allowed the Owners to clearly understand the proposed design and secondly, it was beneficial to the Contractors who prepared Preliminary Cost Estimates. The construction duration was nine months and the project was completed in September 2015. The client is thrilled with the end results! We established a wonderful working relationship and a lifetime friendship. I am truly thankful for this opportunity to design this home and work with this client!
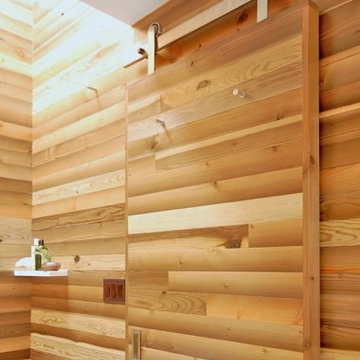
Small bath remodel inspired by Japanese Bath houses. Wood for walls was salvaged from a dock found in the Willamette River in Portland, Or.
Jeff Stern/In Situ Architecture

This bathroom was designed for specifically for my clients’ overnight guests.
My clients felt their previous bathroom was too light and sparse looking and asked for a more intimate and moodier look.
The mirror, tapware and bathroom fixtures have all been chosen for their soft gradual curves which create a flow on effect to each other, even the tiles were chosen for their flowy patterns. The smoked bronze lighting, door hardware, including doorstops were specified to work with the gun metal tapware.
A 2-metre row of deep storage drawers’ float above the floor, these are stained in a custom inky blue colour – the interiors are done in Indian Ink Melamine. The existing entrance door has also been stained in the same dark blue timber stain to give a continuous and purposeful look to the room.
A moody and textural material pallet was specified, this made up of dark burnished metal look porcelain tiles, a lighter grey rock salt porcelain tile which were specified to flow from the hallway into the bathroom and up the back wall.
A wall has been designed to divide the toilet and the vanity and create a more private area for the toilet so its dominance in the room is minimised - the focal areas are the large shower at the end of the room bath and vanity.
The freestanding bath has its own tumbled natural limestone stone wall with a long-recessed shelving niche behind the bath - smooth tiles for the internal surrounds which are mitred to the rough outer tiles all carefully planned to ensure the best and most practical solution was achieved. The vanity top is also a feature element, made in Bengal black stone with specially designed grooves creating a rock edge.
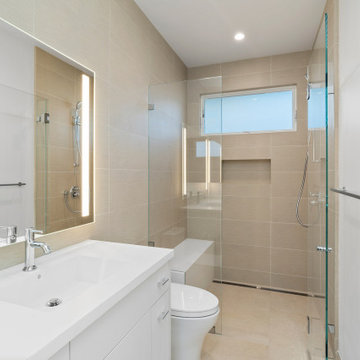
Photography by Open Homes
Small modern bathroom in San Francisco with a corner shower, a one-piece toilet, brown walls, a console sink, beige floors, a hinged door, white worktops and a single sink.
Small modern bathroom in San Francisco with a corner shower, a one-piece toilet, brown walls, a console sink, beige floors, a hinged door, white worktops and a single sink.

This is an example of a small modern ensuite bathroom in Brisbane with flat-panel cabinets, a walk-in shower, a two-piece toilet, brown tiles, ceramic tiles, brown walls, ceramic flooring, a vessel sink, engineered stone worktops, brown floors, an open shower, black worktops, a single sink and a floating vanity unit.

La doccia è formata da un semplice piatto in resina bianca e una vetrata fissa. La particolarità viene data dalla nicchia porta oggetti con stacco di materiali e dal soffione incassato a soffitto.

Large traditional ensuite bathroom in Other with recessed-panel cabinets, white cabinets, a built-in bath, a corner shower, a two-piece toilet, beige tiles, porcelain tiles, brown walls, porcelain flooring, a submerged sink, granite worktops, grey floors, a hinged door and black worktops.

浴室から中庭のシマトネリコが正面に見えるようになっています。夜に浴室内の照明を落として、ライトアップされたツリーを見ていただくと、ほんとうに気持ちいいと思います。
Inspiration for a contemporary bathroom in Other with a walk-in shower, brown walls, an open shower, an alcove bath, brown tiles, white tiles and brown floors.
Inspiration for a contemporary bathroom in Other with a walk-in shower, brown walls, an open shower, an alcove bath, brown tiles, white tiles and brown floors.
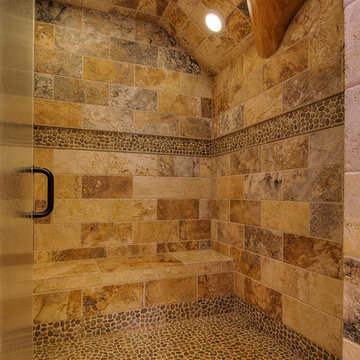
Inspiration for a medium sized rustic shower room bathroom in Denver with a corner shower, brown tiles, stone tiles, brown walls, pebble tile flooring, beige floors and a hinged door.
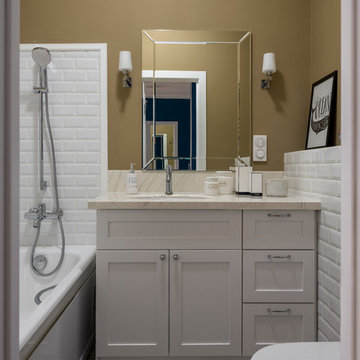
Евгений Кулибаба
This is an example of a classic ensuite bathroom in Moscow with shaker cabinets, grey cabinets, an alcove bath, a shower/bath combination, white tiles, brown walls, a submerged sink, grey floors, beige worktops, metro tiles and an open shower.
This is an example of a classic ensuite bathroom in Moscow with shaker cabinets, grey cabinets, an alcove bath, a shower/bath combination, white tiles, brown walls, a submerged sink, grey floors, beige worktops, metro tiles and an open shower.
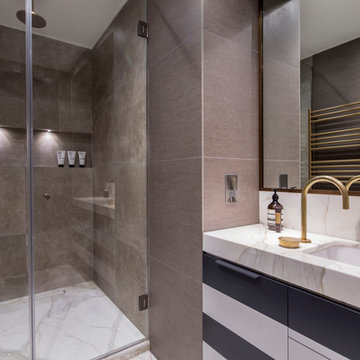
A sense of luxury extends to the master ensuite bathroom. Clad in marbles and textured porcelains, the shower is generous in size and features sanitaryware in brushed antique brass from The Watermark Collection.
Photography by Richard Waite

Working with the homeowners and our design team, we feel that we created the ultimate spa retreat. The main focus is the grand vanity with towers on either side and matching bridge spanning above to hold the LED lights. By Plain & Fancy cabinetry, the Vogue door beaded inset door works well with the Forest Shadow finish. The toe space has a decorative valance down below with LED lighting behind. Centaurus granite rests on top with white vessel sinks and oil rubber bronze fixtures. The light stone wall in the backsplash area provides a nice contrast and softens up the masculine tones. Wall sconces with angled mirrors added a nice touch.
We brought the stone wall back behind the freestanding bathtub appointed with a wall mounted tub filler. The 69" Victoria & Albert bathtub features clean lines and LED uplighting behind. This all sits on a french pattern travertine floor with a hidden surprise; their is a heating system underneath.
In the shower we incorporated more stone, this time in the form of a darker split river rock. We used this as the main shower floor and as listello bands. Kohler oil rubbed bronze shower heads, rain head, and body sprayer finish off the master bath.
Photographer: Johan Roetz
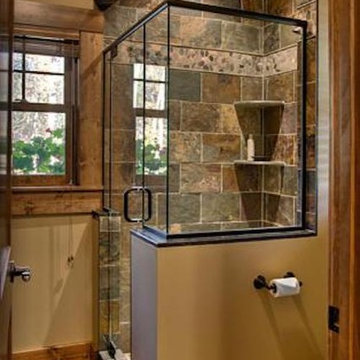
Inspiration for a rustic bathroom in Minneapolis with a corner shower, brown walls and a hinged door.
Bathroom with All Types of Shower and Brown Walls Ideas and Designs
9

 Shelves and shelving units, like ladder shelves, will give you extra space without taking up too much floor space. Also look for wire, wicker or fabric baskets, large and small, to store items under or next to the sink, or even on the wall.
Shelves and shelving units, like ladder shelves, will give you extra space without taking up too much floor space. Also look for wire, wicker or fabric baskets, large and small, to store items under or next to the sink, or even on the wall.  The sink, the mirror, shower and/or bath are the places where you might want the clearest and strongest light. You can use these if you want it to be bright and clear. Otherwise, you might want to look at some soft, ambient lighting in the form of chandeliers, short pendants or wall lamps. You could use accent lighting around your bath in the form to create a tranquil, spa feel, as well.
The sink, the mirror, shower and/or bath are the places where you might want the clearest and strongest light. You can use these if you want it to be bright and clear. Otherwise, you might want to look at some soft, ambient lighting in the form of chandeliers, short pendants or wall lamps. You could use accent lighting around your bath in the form to create a tranquil, spa feel, as well. 